-
Listed Price :
$10,495,000
-
Beds :
4
-
Baths :
6
-
Property Size :
6,002 sqft
-
Year Built :
2024
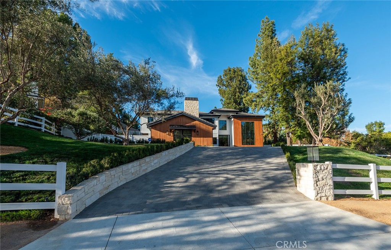
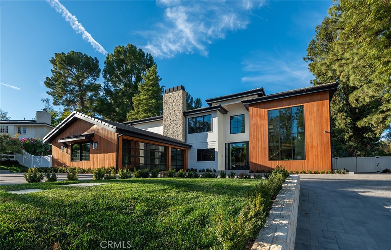
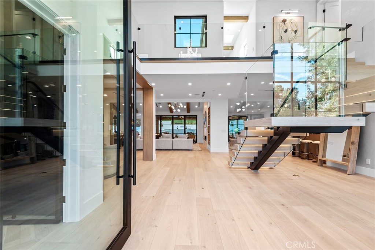
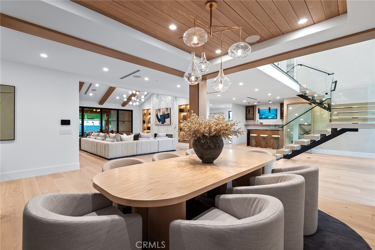
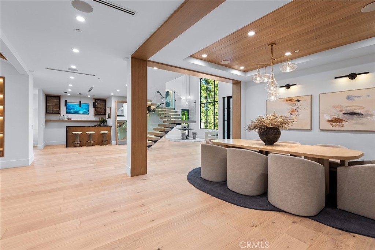
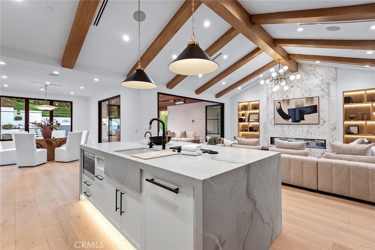
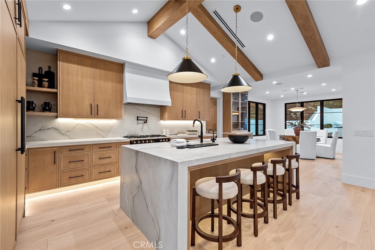
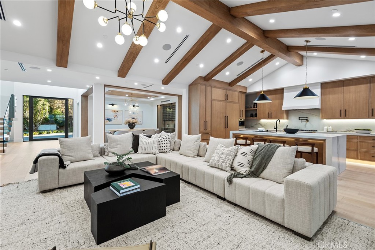
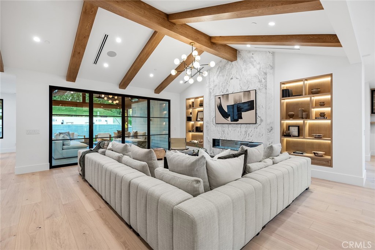
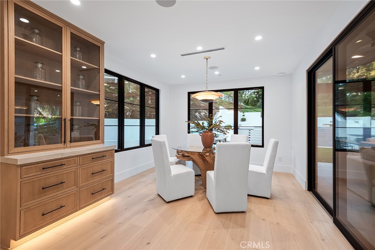
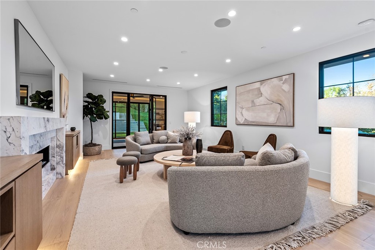
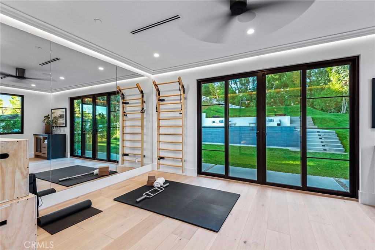
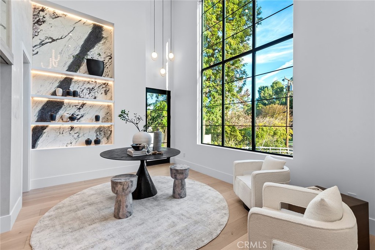
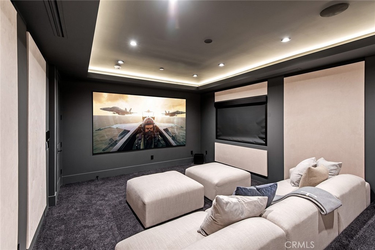
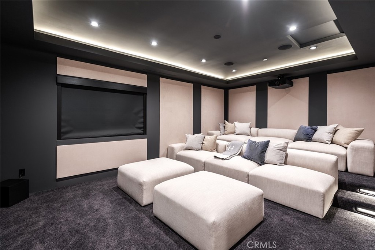
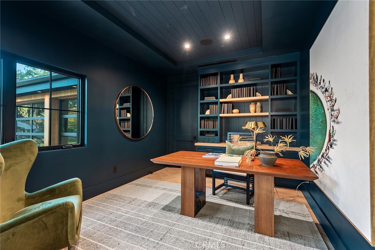
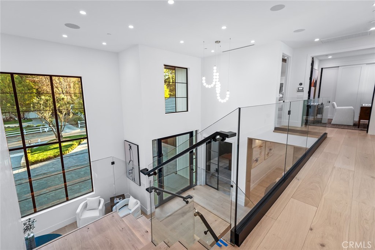
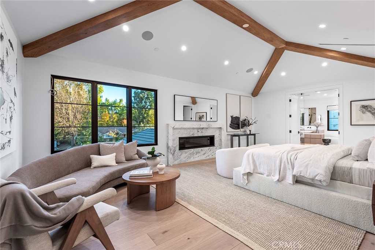
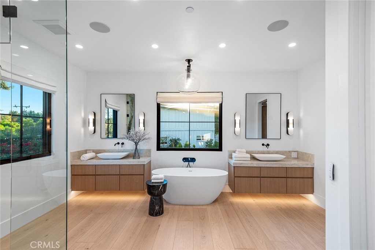
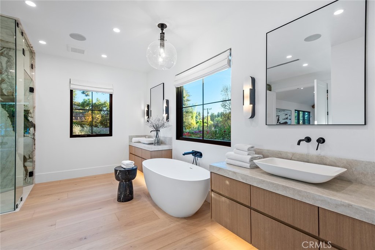
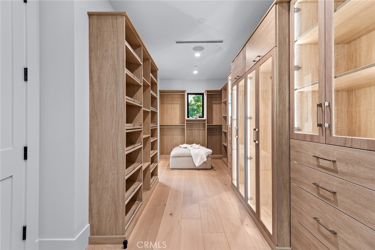
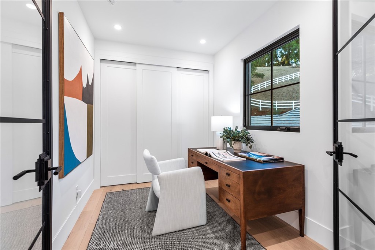
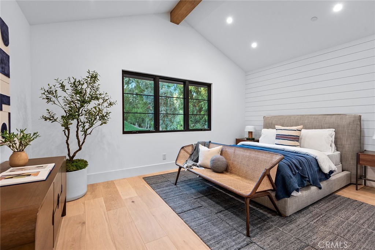
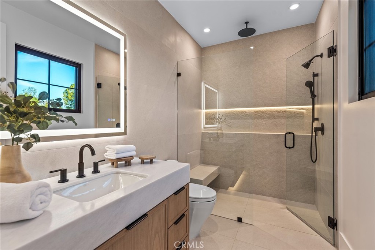
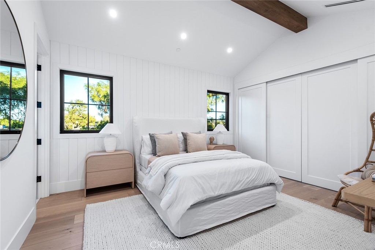
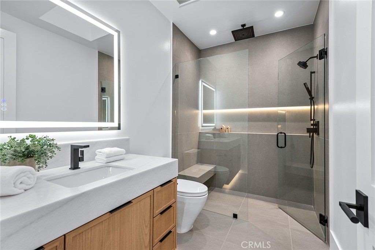
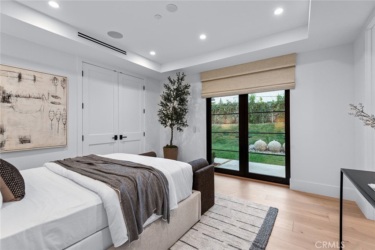
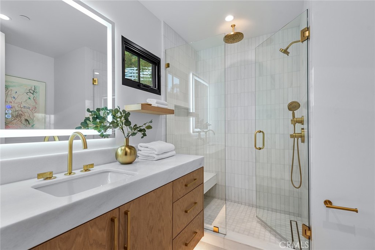
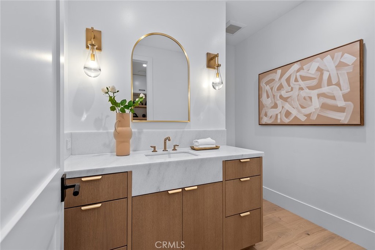
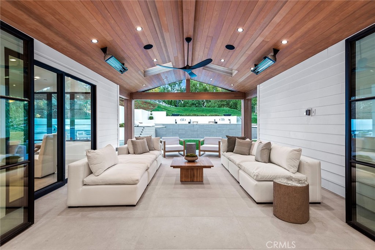
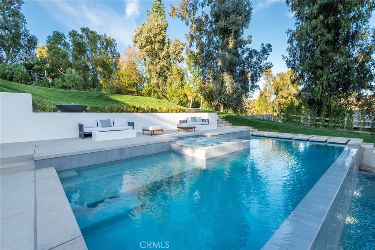
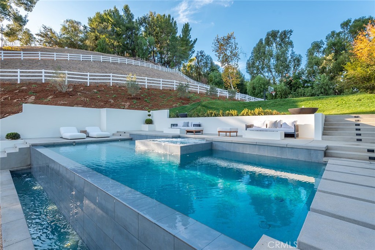
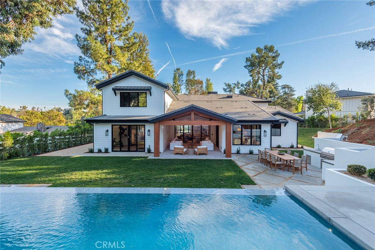
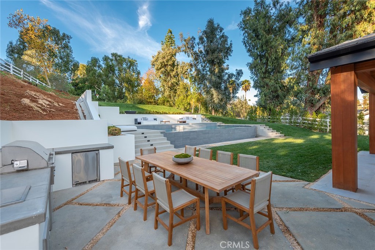
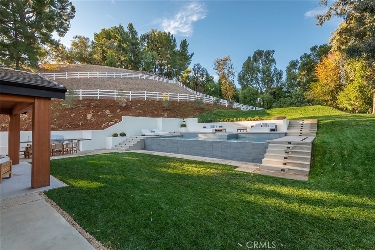
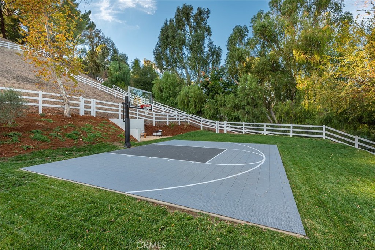
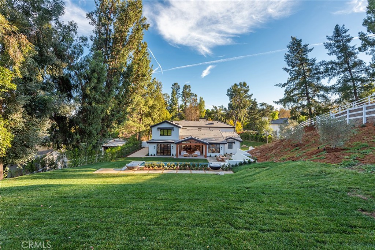
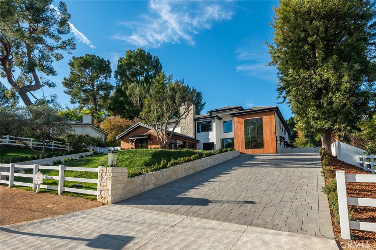
Property Description
This beautiful brand new estate is nestled on a prime, quiet cul-de-sac in the heart of Hidden Hills and is sited on a very private 1.27-acre lot. Offering 6,002 square feet of quality living space, the seamless, open floor plan is flooded with natural light, with every detail carefully designed for comfortable living and modern convenience. Highlights include a gorgeous, center island chef's kitchen, plus prep kitchen (with Lacanche Range, and Wolf/Sub Zero appliances), opening to the large family room with two-sided fireplace, plus a luxurious home theater with acoustic upholstered walls & Dolby Atmos immersive sound system, a full wet bar with a 156 bottle refrigerated wine wall, casual living & dining rooms for easy entertaining, a custom office, an exercise room, and a second upstairs study. There are four en suite bedrooms, each beautifully finished. The primary suite is an expansive retreat, featuring a sitting area with fireplace, a spa-like bath with soaking tub , large glass encased steam shower, and loads of closet space. Additional features include vaulted ceilings, European Oak floors, skylights with solar powered shades, a Control 4, smart home automation system that allows you to control lighting, temperature, security & entertainment with ease, and a convenient mud room located at the entry to the three car garage. Step outside to discover a beautiful oasis. The grounds offer a raised, salt water infinity pool that cascades like a fountain, a large covered patio with fan & ceiling heaters, perfect for outdoor dining and entertaining, a built-in barbecue center, two fire pits, sports court, fruit & olive trees, an herb garden, loads of grass & play areas, and lush privacy landscaping with additional room for a future vineyard or orchard, all combining to create the feeling of a peaceful retreat. The home also offers easy access to the entry gates and nearby schools & shopping, and is close to the community center with pool, tennis courts, and recreation area. It's very rare to find a new home of this size and scale in Hidden Hills, so don't miss this one!
Interior Features
| Laundry Information |
| Location(s) |
Inside, Laundry Room |
| Kitchen Information |
| Features |
Built-in Trash/Recycling, Butler's Pantry, Kitchen Island, Kitchen/Family Room Combo, Stone Counters, Walk-In Pantry |
| Bedroom Information |
| Features |
Bedroom on Main Level |
| Bedrooms |
4 |
| Bathroom Information |
| Features |
Bathtub, Dual Sinks, Enclosed Toilet, Stone Counters, Soaking Tub, Separate Shower, Upgraded, Walk-In Shower |
| Bathrooms |
6 |
| Flooring Information |
| Material |
Wood |
| Interior Information |
| Features |
Wet Bar, Breakfast Bar, Built-in Features, Breakfast Area, Cathedral Ceiling(s), Separate/Formal Dining Room, High Ceilings, Open Floorplan, Stone Counters, Recessed Lighting, Storage, Smart Home, Two Story Ceilings, Bedroom on Main Level, Primary Suite, Walk-In Closet(s) |
| Cooling Type |
Central Air |
Listing Information
| Address |
5461 Paradise Valley Road |
| City |
Hidden Hills |
| State |
CA |
| Zip |
91302 |
| County |
Los Angeles |
| Listing Agent |
Marc Shevin DRE #00559629 |
| Courtesy Of |
Douglas Elliman of California, Inc. |
| List Price |
$10,495,000 |
| Status |
Active |
| Type |
Residential |
| Subtype |
Single Family Residence |
| Structure Size |
6,002 |
| Lot Size |
55,371 |
| Year Built |
2024 |
Listing information courtesy of: Marc Shevin, Douglas Elliman of California, Inc.. *Based on information from the Association of REALTORS/Multiple Listing as of Jan 4th, 2025 at 2:23 PM and/or other sources. Display of MLS data is deemed reliable but is not guaranteed accurate by the MLS. All data, including all measurements and calculations of area, is obtained from various sources and has not been, and will not be, verified by broker or MLS. All information should be independently reviewed and verified for accuracy. Properties may or may not be listed by the office/agent presenting the information.






































