2648 Ptarmigan Dr , #4, Walnut Creek, CA 94595
-
Listed Price :
$258,000
-
Beds :
1
-
Baths :
1
-
Property Size :
745 sqft
-
Year Built :
1972
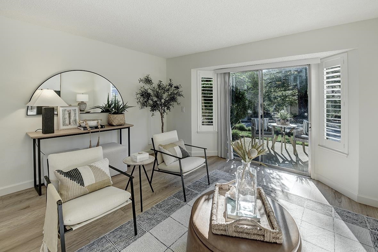
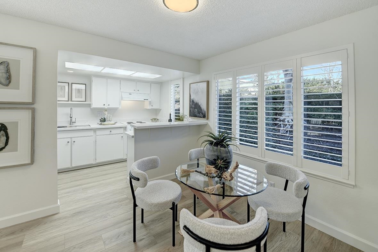
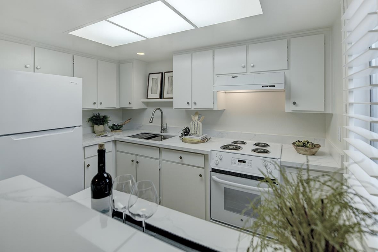
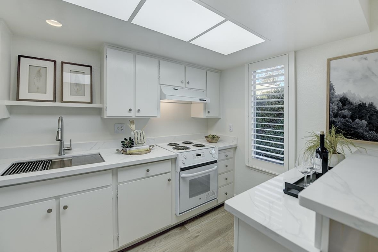
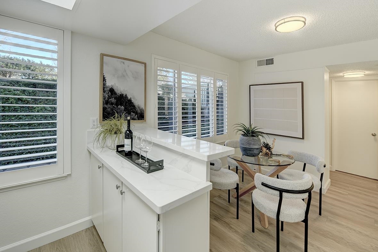
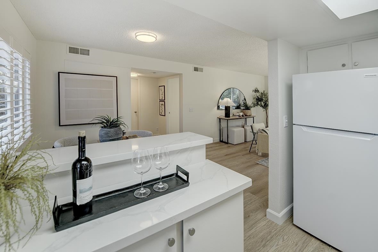
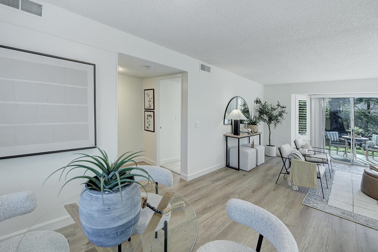
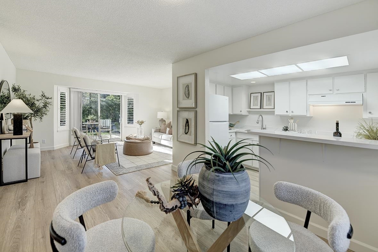

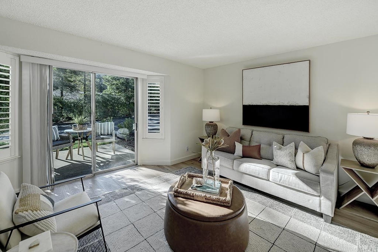
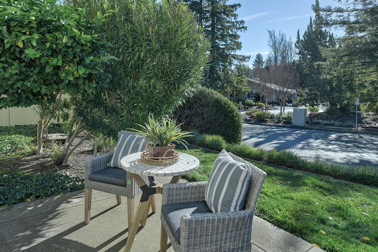
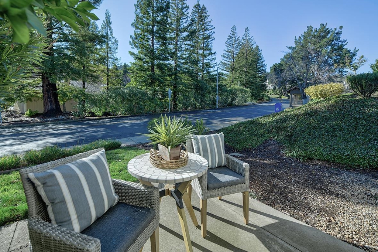
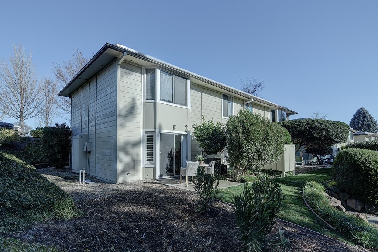
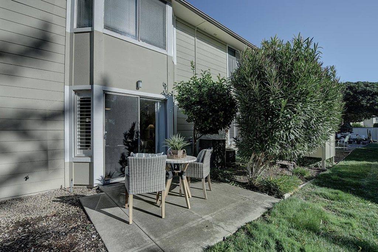
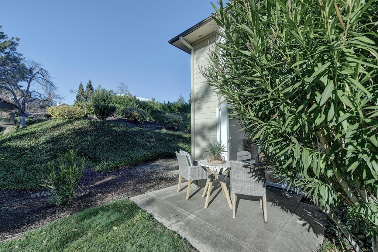
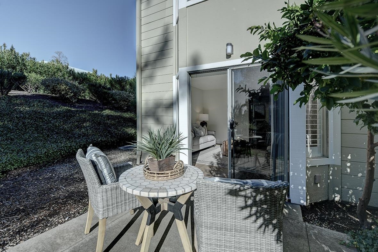
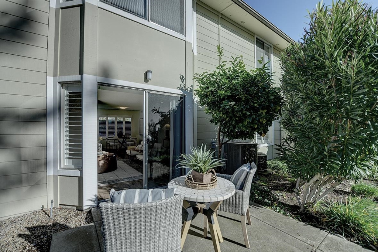

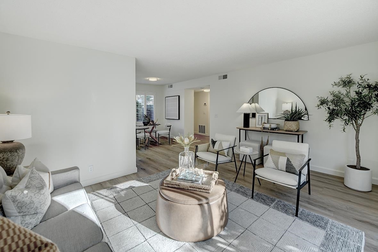
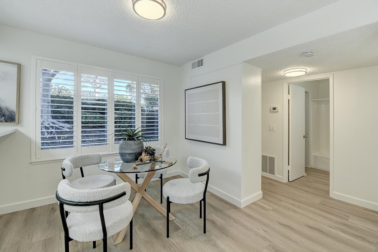
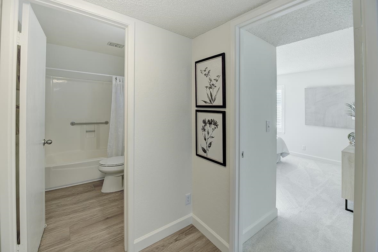



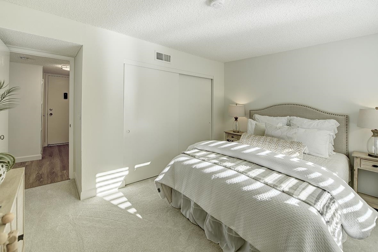
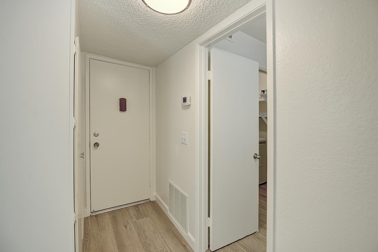
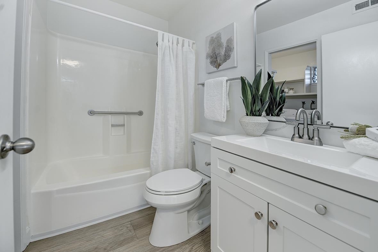
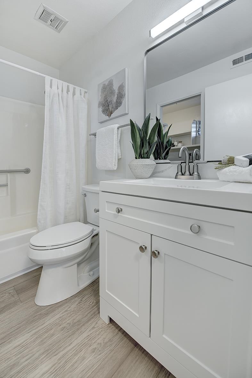
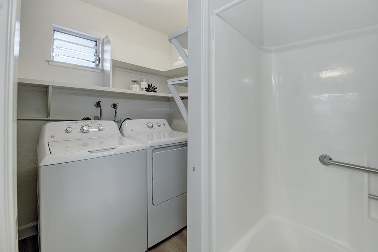
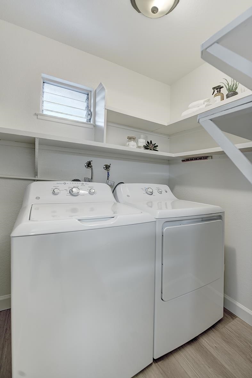
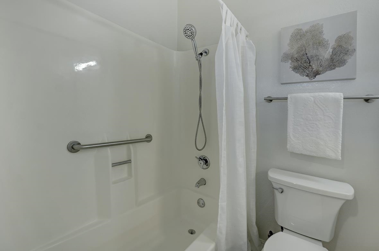
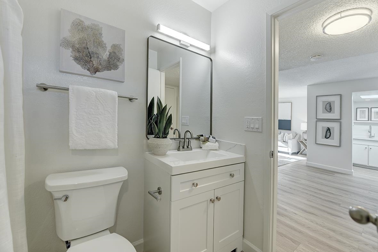
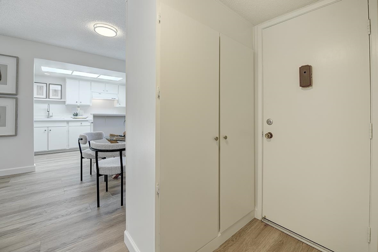
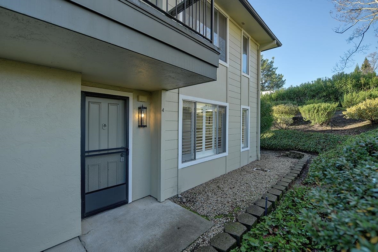
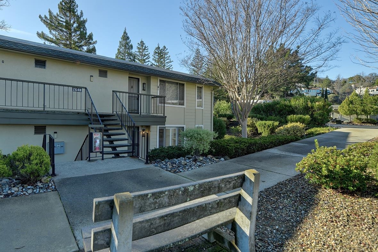
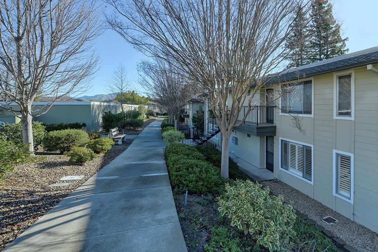
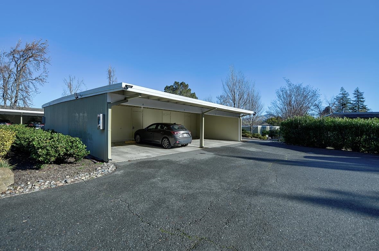

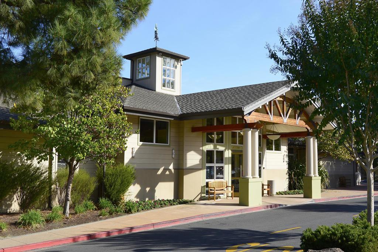

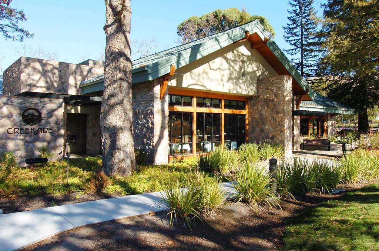


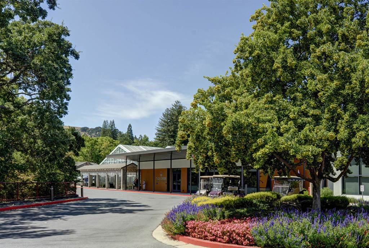



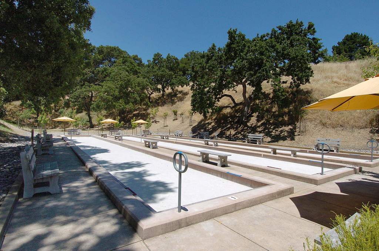


Property Description
CONDOMINIUM (Not Co-op). Lovely, end unit Cypress model. Located in a great setting with new upgrades. New quartz counters, LVP flooring, bathroom vanity, sinks, faucets, interior paint, refrigerator, and range. Sliding glass door off in living room opens to cozy back patio. Light fixtures have been upgraded to LED's, recently installed plantations shutters and water heater. Central heating and cooling. HVAC system installed 2018. Separate laundry room with side by side laundry. Back patio boasts level-in access to carport. Short walk to Carport #4. Conveniently located to Rossmoor shuttle that provides access to amenities, downtown Walnut Creek, and Bart station.
Interior Features
| Kitchen Information |
| Features |
Stone Counters |
| Bedroom Information |
| Bedrooms |
1 |
| Bathroom Information |
| Bathrooms |
1 |
| Flooring Information |
| Material |
Vinyl |
| Interior Information |
| Features |
Breakfast Bar |
| Cooling Type |
Central Air |
Listing Information
| Address |
2648 Ptarmigan Dr , #4 |
| City |
Walnut Creek |
| State |
CA |
| Zip |
94595 |
| County |
Contra Costa |
| Listing Agent |
Drew Plaisted DRE #01872532 |
| Courtesy Of |
Rossmoor Realty / J.H. Russell |
| List Price |
$258,000 |
| Status |
Pending |
| Type |
Residential |
| Subtype |
Condominium |
| Structure Size |
745 |
| Year Built |
1972 |
Listing information courtesy of: Drew Plaisted, Rossmoor Realty / J.H. Russell. *Based on information from the Association of REALTORS/Multiple Listing as of Jan 6th, 2025 at 5:00 PM and/or other sources. Display of MLS data is deemed reliable but is not guaranteed accurate by the MLS. All data, including all measurements and calculations of area, is obtained from various sources and has not been, and will not be, verified by broker or MLS. All information should be independently reviewed and verified for accuracy. Properties may or may not be listed by the office/agent presenting the information.


















































