15841 Alta Vista Way, San Jose, CA 95127
-
Listed Price :
$5,559/month
-
Beds :
3
-
Baths :
3
-
Property Size :
2,304 sqft
-
Year Built :
1959
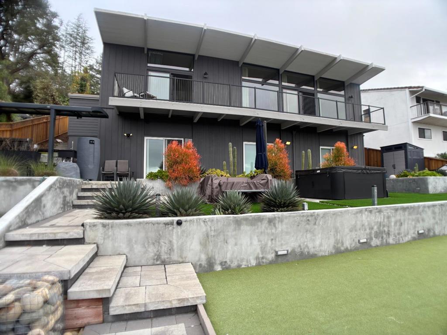
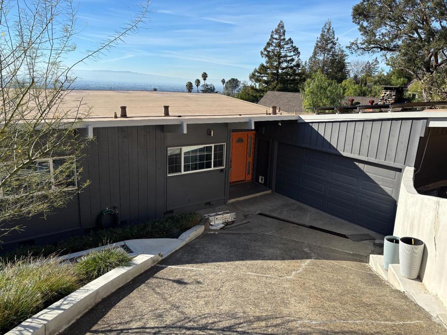
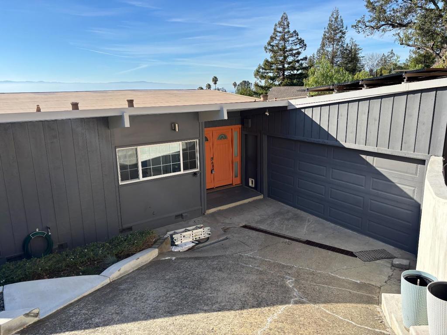
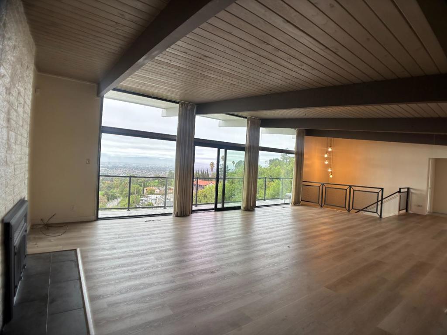
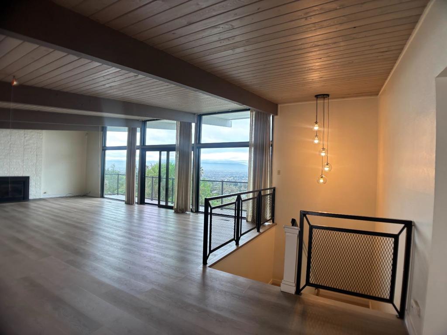
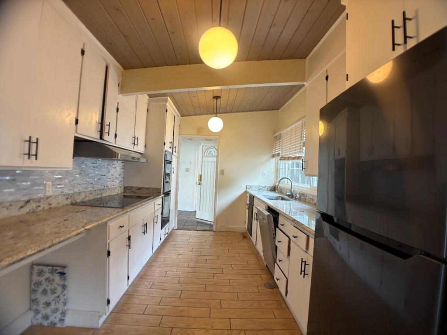
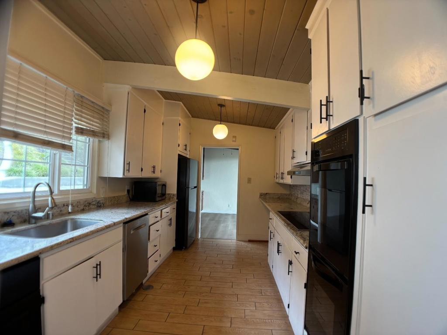
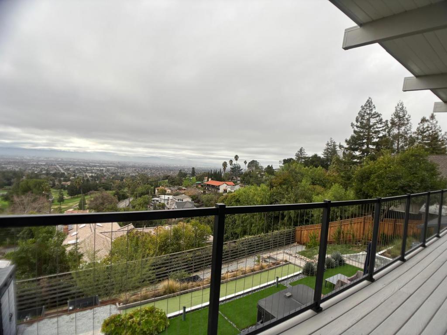
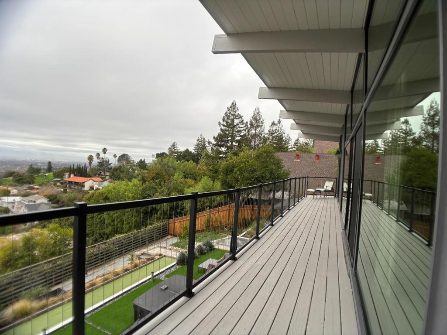
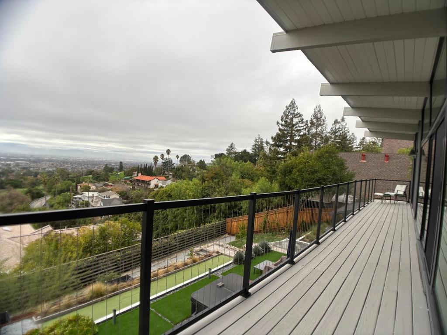
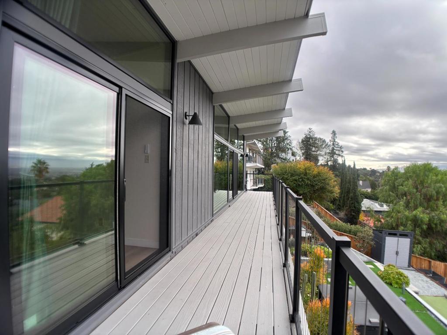
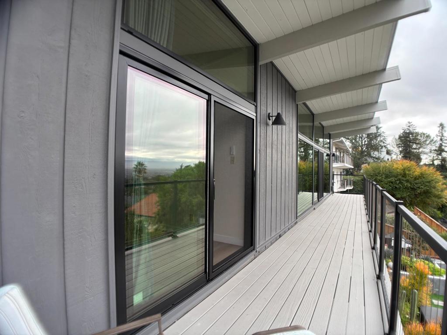
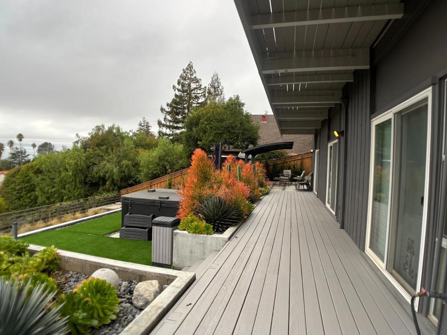
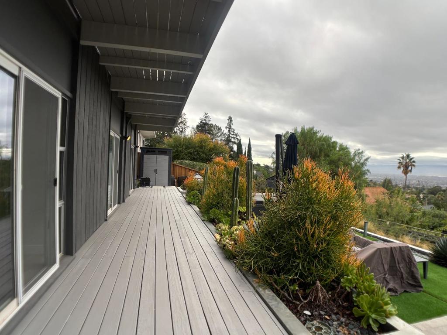
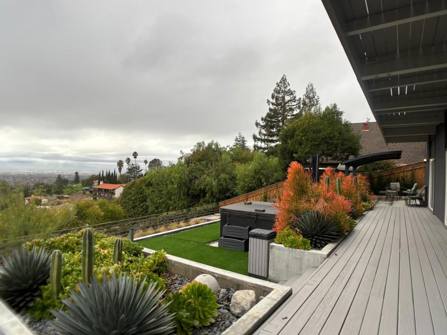
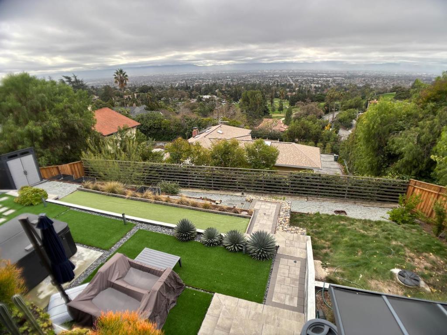
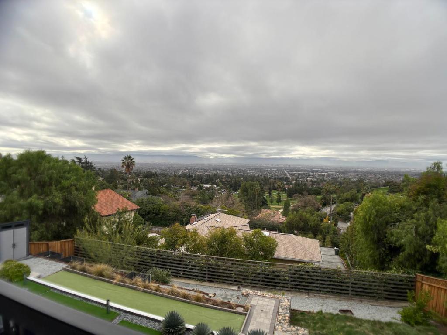
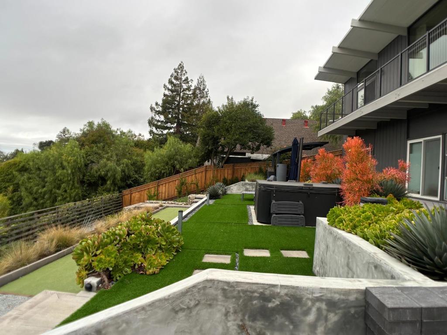
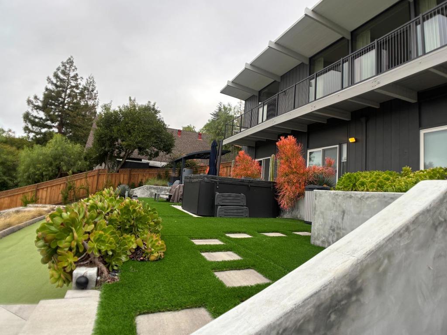
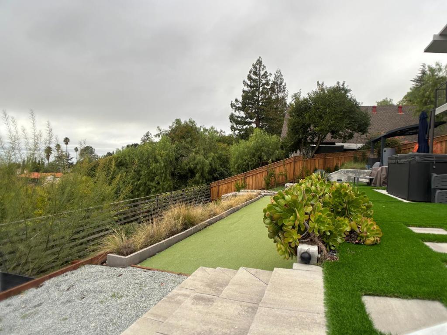
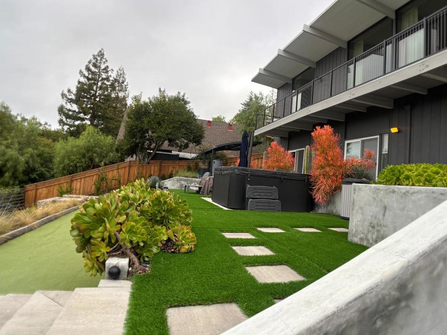
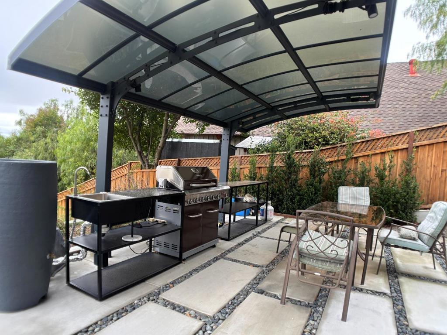
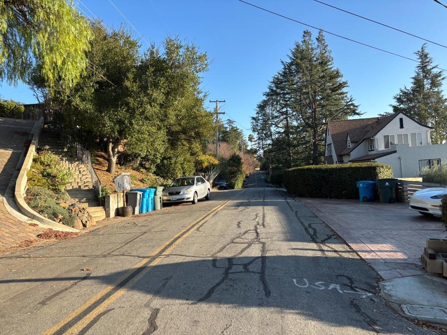
Property Description
Stunning Mid-Century Modern Home with Panoramic Views Discover timeless design and modern living in this 2,300 sq. ft. Eichler-style home featuring 3 bedrooms, 3 bathrooms, and breathtaking views of San Jose from nearly every room. Key Highlights: Unmatched Views: Floor-to-ceiling windows frame stunning vistas of the city and San Jose Country Club Golf Course. Exceptional Outdoor Living: Private fenced backyard, multiple terraces, and a covered outdoor kitchen perfect for entertaining. Prime Location: Adjacent to the golf course and steps from Alum Rock Parks trails and natural beauty. Modern Amenities: Solar panels, granite countertops, EV charge station and a 2-car garage. Pet-Friendly: Welcomes pets (with approval). This home blends mid-century charm with modern upgrades, offering luxury and lifestyle in a prime location. Schedule your private tour today!
Interior Features
| Bedroom Information |
| Bedrooms |
3 |
| Bathroom Information |
| Bathrooms |
3 |
| Flooring Information |
| Material |
Laminate, Tile |
Listing Information
| Address |
15841 Alta Vista Way |
| City |
San Jose |
| State |
CA |
| Zip |
95127 |
| County |
Santa Clara |
| Listing Agent |
William S. Ping DRE #01205730 |
| Courtesy Of |
One Stop Advisory Inc |
| List Price |
$5,559/month |
| Status |
Active |
| Type |
Residential Lease |
| Structure Size |
2,304 |
| Lot Size |
8,720 |
| Year Built |
1959 |
Listing information courtesy of: William S. Ping, One Stop Advisory Inc. *Based on information from the Association of REALTORS/Multiple Listing as of Jan 3rd, 2025 at 8:25 PM and/or other sources. Display of MLS data is deemed reliable but is not guaranteed accurate by the MLS. All data, including all measurements and calculations of area, is obtained from various sources and has not been, and will not be, verified by broker or MLS. All information should be independently reviewed and verified for accuracy. Properties may or may not be listed by the office/agent presenting the information.























