-
Listed Price :
$629,900
-
Beds :
6
-
Baths :
4
-
Property Size :
2,310 sqft
-
Year Built :
1956
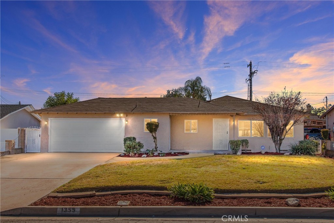
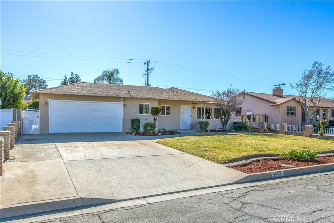
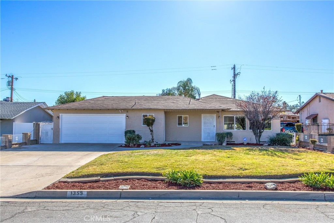
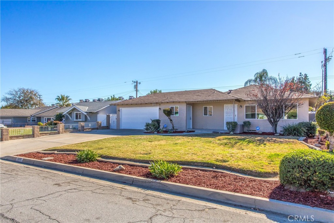
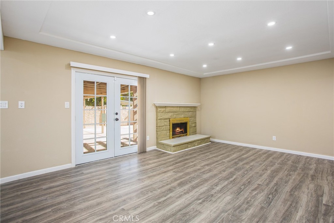
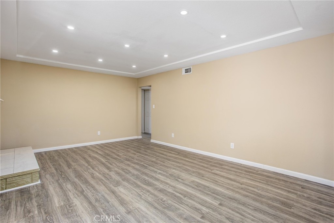
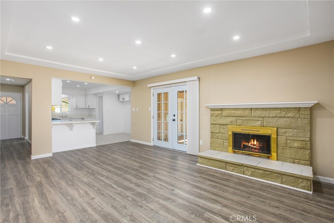
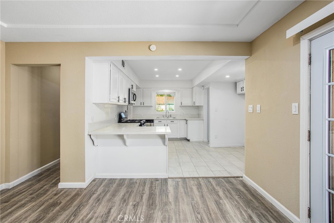
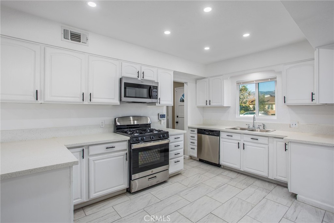
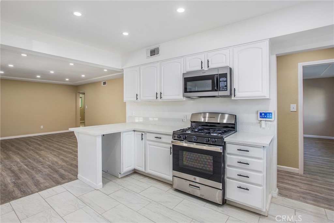
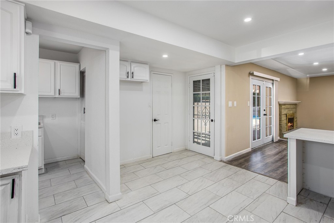
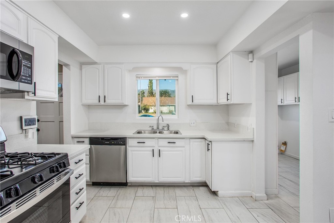
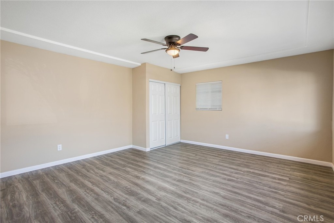
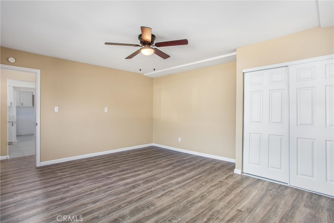
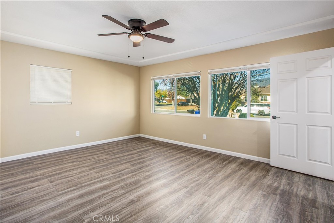
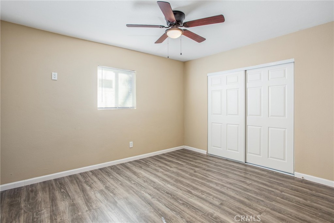
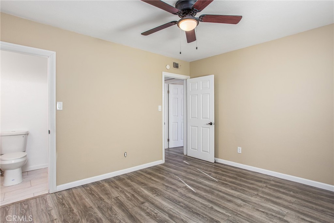
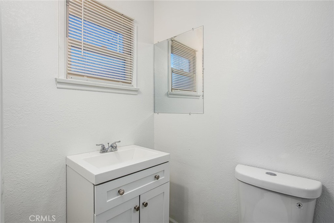
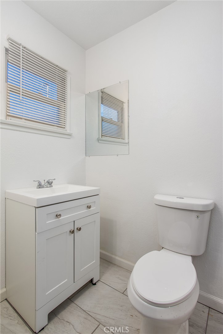
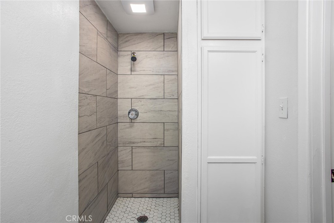
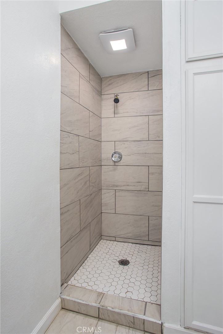
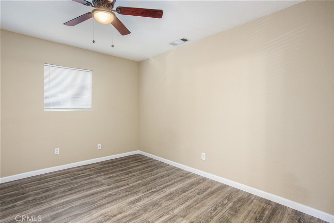
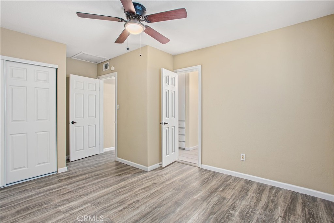
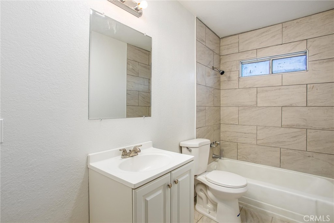
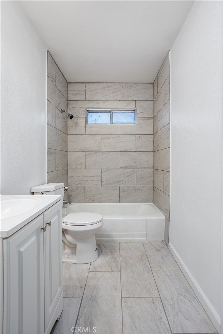
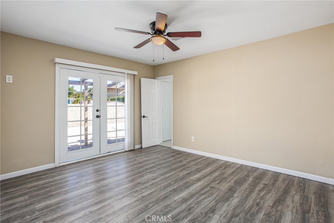
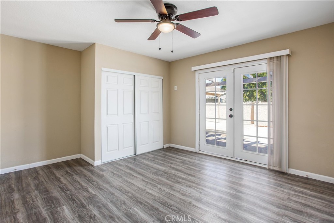
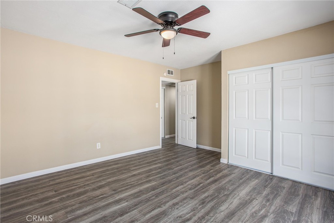
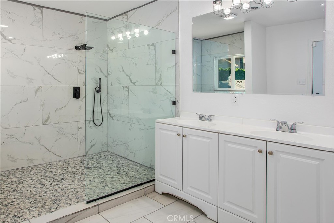
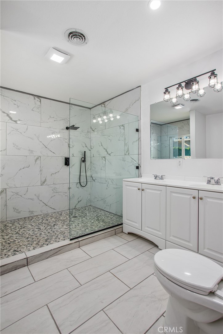
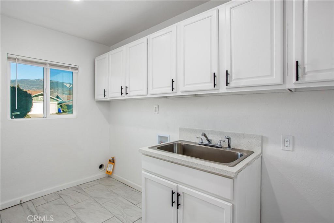
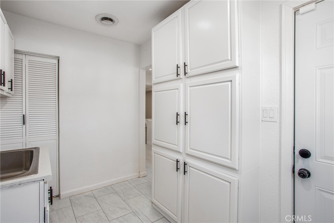
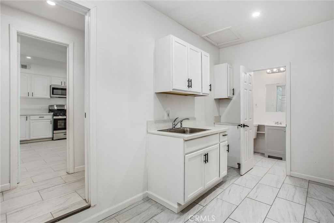
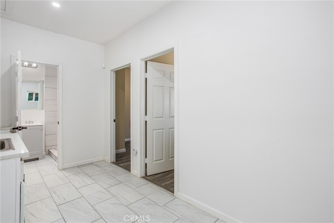
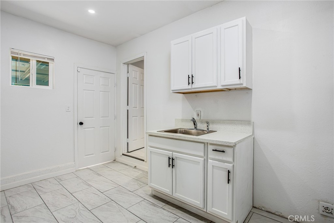
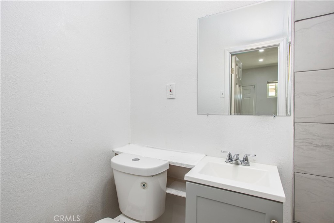
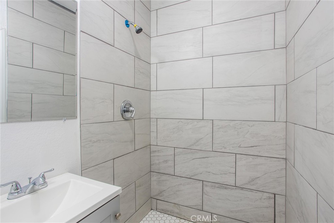
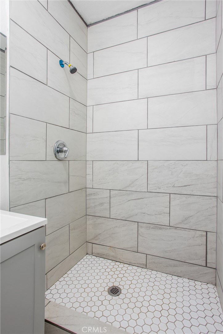
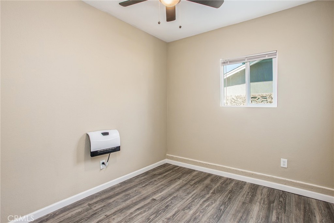
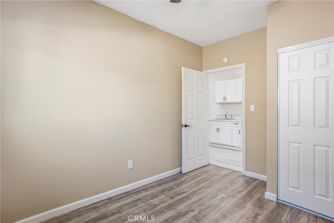
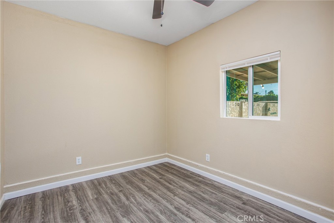
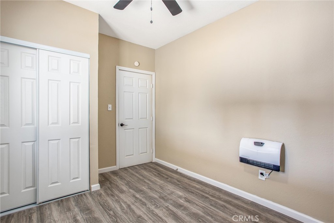
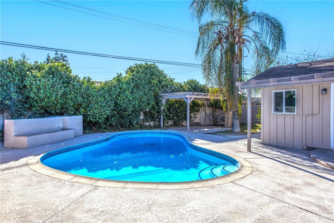
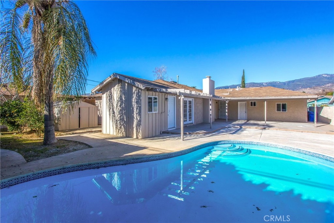
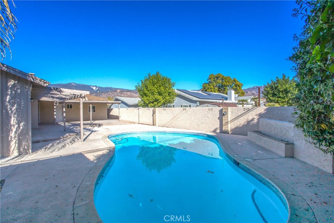
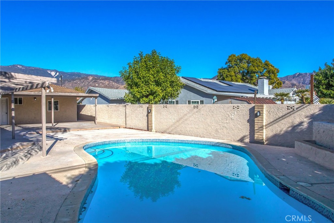
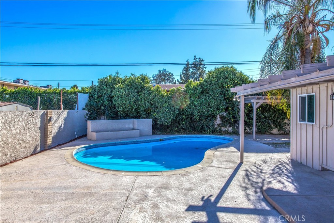
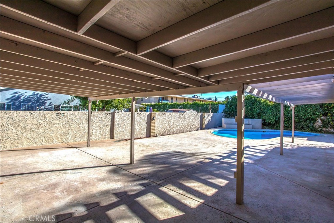
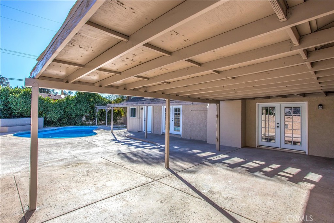
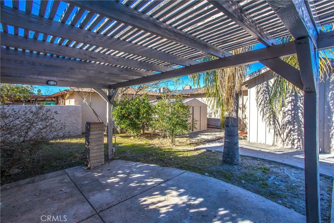
Property Description
Discover this freshly updated and highly versatile 6-bedroom, 4-bathroom home, complete with an attached 560 sq. ft. ADU—perfect for multi-generational living, rental income, or guest accommodations. The main part of the house boasts four generously sized bedrooms and three full baths, including two bedrooms with their own private ensuite bathrooms. The home has been freshly remodeled with upgrades that include: new laminate wood and tile flooring, fresh interior and exterior paint, new dual pane windows, recessed lighting, updated bathrooms including tiled showers, new vanities and new toilets throughout, and brand-new stainless steel kitchen appliances, including a dishwasher, gas range, and microwave. The kitchen shines with new white granite countertops, a new stainless steel sink and faucet, and plenty of cabinet space. There’s also a large nearby laundry room with extra storage and a utility sink for added convenience. The spacious family room is just off the kitchen and features a cozy fireplace, recessed lighting, and French door access to the backyard and covered patio, an ideal space for indoor-outdoor entertaining. You’ll find four of the bedrooms on this side of the home, the first is a spacious room with a ceiling fan at the front of the home, two more secondary bedrooms are towards back, one with its own en-suite bath with a tiled shower, the other with a nearby full bath with a tiled shower/tub combo. The large primary suite offers private access to the pool area, a ceiling fan, and an en-suite bath with dual vanities, an oversized walk-in shower, and a separate soaking tub. On the other side of the home, just off of the kitchen you’ll find the attached ADU, complete with its own private rear entrance. This approx. 560 sq.ft.space offers 2 additional bedrooms, both with electric AC/heat systems, a full bath with a tiled walk-in shower, and a kitchen area complete with a sink, storage, and room for appliances—ideal for extended family or rental opportunities. Outside, enjoy the sparkling pool and large covered patio, the perfect spot for all of your gatherings. The side yard features a storage shed and additional space for gardening or hobbies. This home is updated, move-in-ready and is conveniently located to nearby shopping, schools, and freeway access.
Interior Features
| Laundry Information |
| Location(s) |
Inside, Laundry Room |
| Kitchen Information |
| Features |
Granite Counters, Kitchen/Family Room Combo, Remodeled, Updated Kitchen |
| Bedroom Information |
| Bedrooms |
6 |
| Bathroom Information |
| Features |
Dual Sinks, Low Flow Plumbing Fixtures, Linen Closet, Remodeled, Tub Shower, Walk-In Shower |
| Bathrooms |
4 |
| Flooring Information |
| Material |
Laminate, Tile |
| Interior Information |
| Features |
Breakfast Bar, Ceiling Fan(s), Granite Counters, Recessed Lighting, Primary Suite |
| Cooling Type |
Central Air |
Listing Information
| Address |
1355 Orchid Drive |
| City |
San Bernardino |
| State |
CA |
| Zip |
92404 |
| County |
San Bernardino |
| Listing Agent |
JOE MARROQUIN DRE #01332311 |
| Courtesy Of |
RE/MAX ADVANTAGE |
| List Price |
$629,900 |
| Status |
Active |
| Type |
Residential |
| Subtype |
Single Family Residence |
| Structure Size |
2,310 |
| Lot Size |
8,576 |
| Year Built |
1956 |
Listing information courtesy of: JOE MARROQUIN, RE/MAX ADVANTAGE. *Based on information from the Association of REALTORS/Multiple Listing as of Jan 6th, 2025 at 2:12 PM and/or other sources. Display of MLS data is deemed reliable but is not guaranteed accurate by the MLS. All data, including all measurements and calculations of area, is obtained from various sources and has not been, and will not be, verified by broker or MLS. All information should be independently reviewed and verified for accuracy. Properties may or may not be listed by the office/agent presenting the information.


















































