433 Harbor Island Drive, Newport Beach, CA 92660
-
Listed Price :
$19,995,000
-
Beds :
4
-
Baths :
6
-
Property Size :
6,562 sqft
-
Year Built :
2024
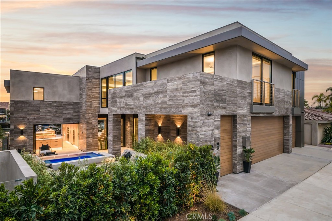

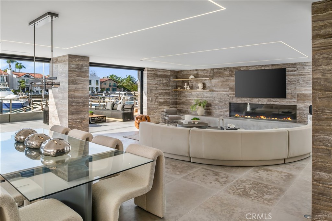
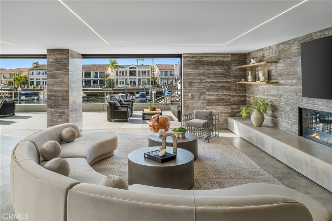
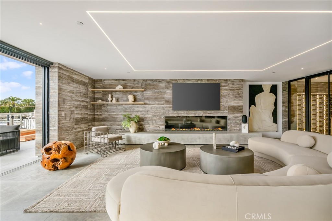
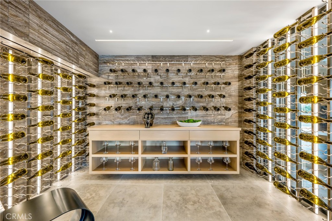


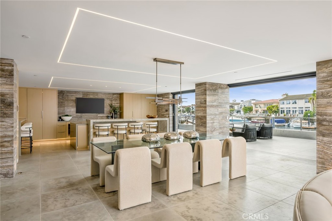
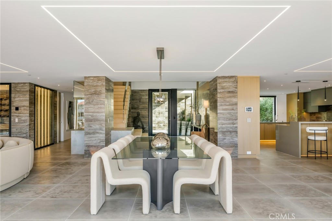
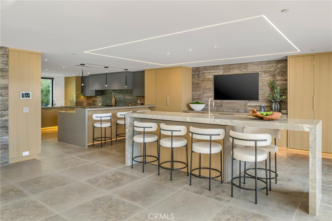
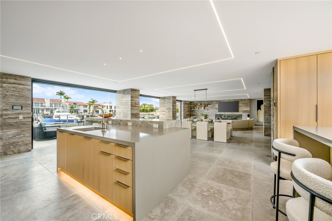
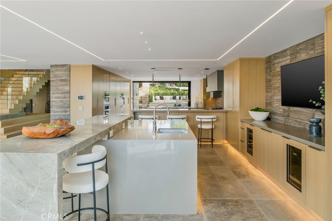
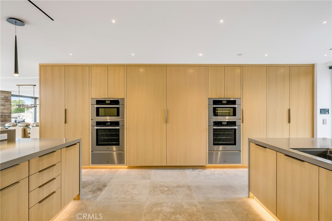
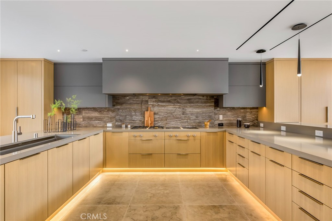
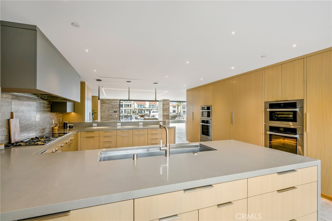
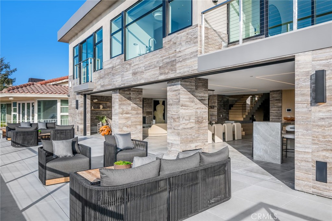


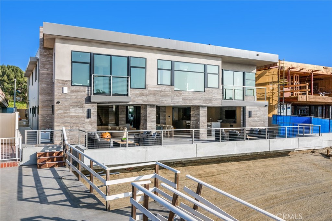
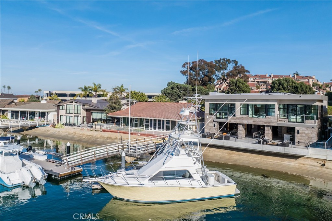
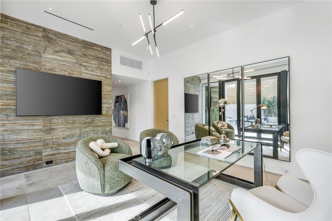
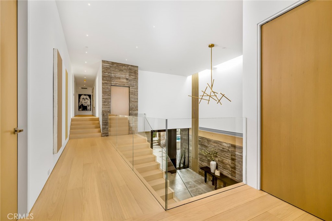
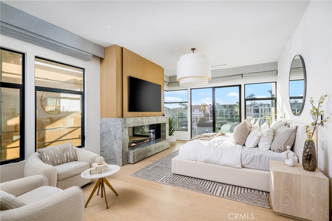



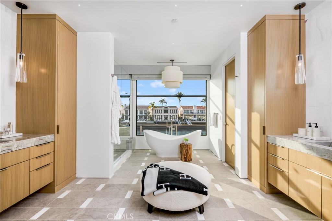
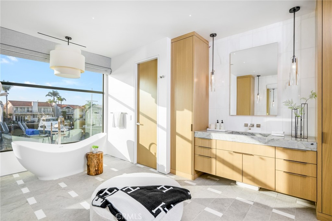
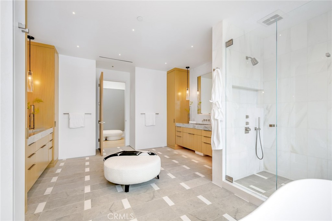
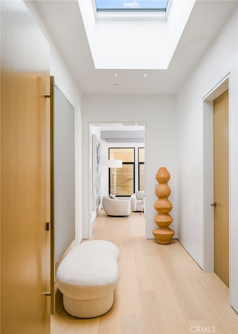
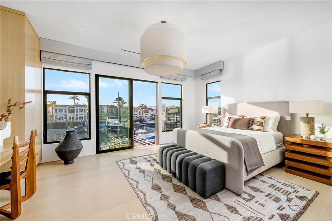
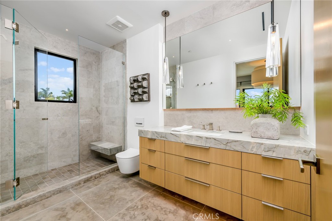
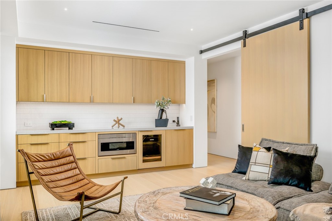
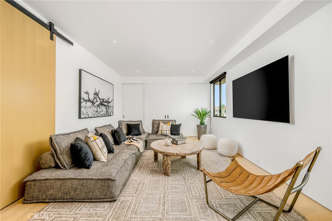


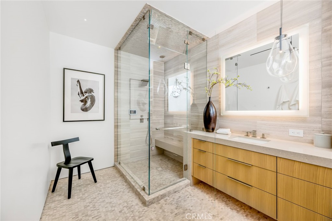


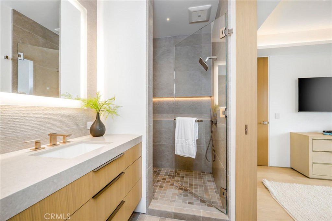
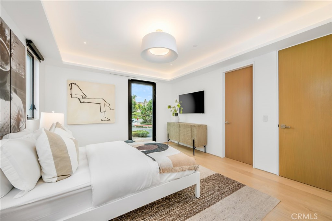
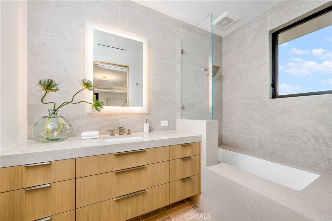

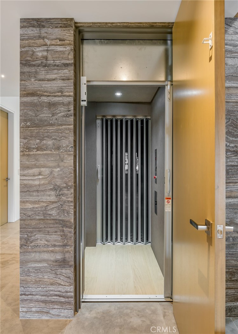
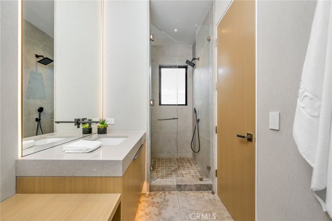
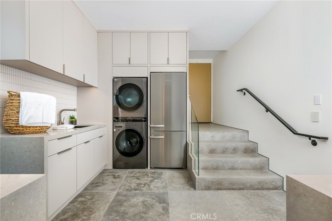




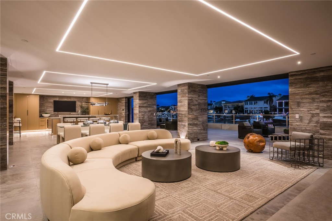
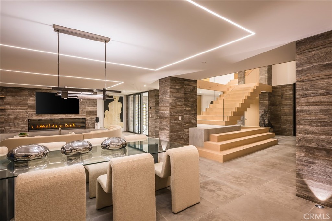
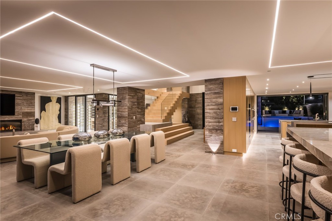
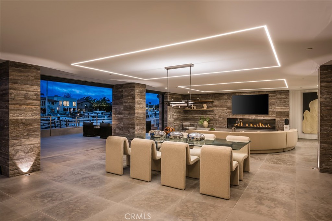
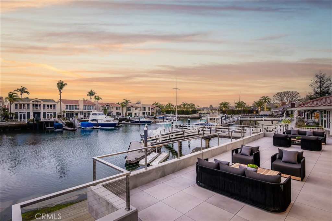
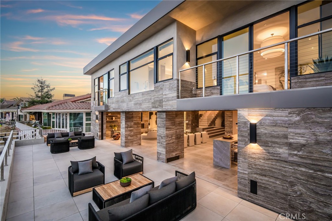
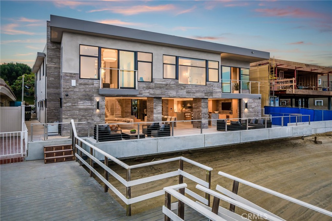
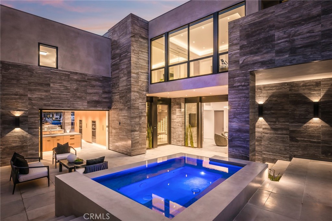

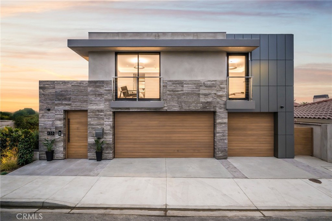
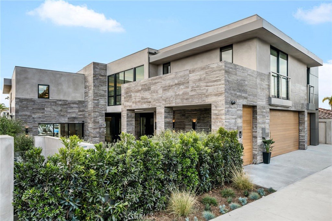

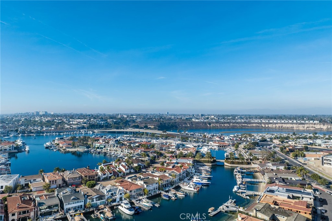
Property Description
This contemporary showpiece on Newport Beach's prestigious Harbor Island Drive exemplifies bayside luxury. Designed by the renowned architectural firm of CJ Light Associates, it features Maynard.-curated interiors with globally sourced finishes. Expansive bay views can be enjoyed from the indoor and outdoor living spaces, combining modern elegance with the essence of waterfront living, including a private dock suitable for berthing a 55' vessel. Panoramic vistas take center stage on the main level, which consists of a dramatic double-height entryway with a floating cantilever staircase, a temperature-controlled walk-in wine cellar, and an expansive great room with a dining section, a home bar, as well as access to the exterior and the dock via automated pocket doors. The gourmet kitchen, adorned with select appliances by Scotsman, Miele, Gaggenau, and Sub-Zero, features a center island with seating, stone countertops, bespoke cabinetry, and convenient ingress to the front and rear exterior areas. This property encompasses four ensuite bedrooms with walk-in closets, a ground-floor office connected to the courtyard, an upper-level multipurpose space that could function as a home theater or a lounge, and a flex room ideal for a gym. The water-facing primary suite is genuinely opulent, with a five-piece bath, a balcony, a massive walk-in closet, and a linear fireplace. Harbor Island Drive offers two distinct outdoor areas: a front patio with a fire pit, a dining section, and an inground spa, as well as the oversized bayfront space with a cantilever sea wall in the rear of the residence. Additional highlights of this exceptional offering include a three-car garage, an elevator, laundry rooms on each level, custom closet systems, inset lighting, rift-cut white oak flooring, and whole-house automation by Lutron and Savant.
Interior Features
| Laundry Information |
| Location(s) |
Inside, Laundry Room, Stacked, Upper Level |
| Kitchen Information |
| Features |
Kitchen Island, Kitchen/Family Room Combo, Pots & Pan Drawers, Stone Counters, Self-closing Cabinet Doors, Self-closing Drawers, Utility Sink |
| Bedroom Information |
| Features |
All Bedrooms Up |
| Bedrooms |
4 |
| Bathroom Information |
| Features |
Bathroom Exhaust Fan, Bathtub, Dual Sinks, Enclosed Toilet, Full Bath on Main Level, Multiple Shower Heads, Quartz Counters, Stone Counters, Soaking Tub, Separate Shower |
| Bathrooms |
6 |
| Flooring Information |
| Material |
Stone, Wood |
| Interior Information |
| Features |
Wet Bar, Breakfast Bar, Built-in Features, Balcony, Dry Bar, Eat-in Kitchen, Elevator, High Ceilings, Living Room Deck Attached, Multiple Staircases, Open Floorplan, Stone Counters, Recessed Lighting, Storage, Two Story Ceilings, Unfurnished, Wired for Data, Bar, Wired for Sound, All Bedrooms Up, Entrance Foyer |
| Cooling Type |
Central Air |
Listing Information
| Address |
433 Harbor Island Drive |
| City |
Newport Beach |
| State |
CA |
| Zip |
92660 |
| County |
Orange |
| Listing Agent |
John Stanaland DRE #01223768 |
| Courtesy Of |
DOUGLAS ELLIMAN OF CALIFORNIA, INC. |
| List Price |
$19,995,000 |
| Status |
Active |
| Type |
Residential |
| Subtype |
Single Family Residence |
| Structure Size |
6,562 |
| Lot Size |
13,939 |
| Year Built |
2024 |
Listing information courtesy of: John Stanaland, DOUGLAS ELLIMAN OF CALIFORNIA, INC.. *Based on information from the Association of REALTORS/Multiple Listing as of Jan 6th, 2025 at 7:14 PM and/or other sources. Display of MLS data is deemed reliable but is not guaranteed accurate by the MLS. All data, including all measurements and calculations of area, is obtained from various sources and has not been, and will not be, verified by broker or MLS. All information should be independently reviewed and verified for accuracy. Properties may or may not be listed by the office/agent presenting the information.
































































