20375 Portside Drive, Walnut, CA 91789
-
Listed Price :
$1,150,000
-
Beds :
3
-
Baths :
2
-
Property Size :
1,647 sqft
-
Year Built :
1985
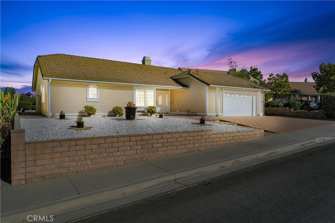
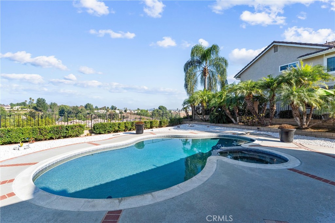
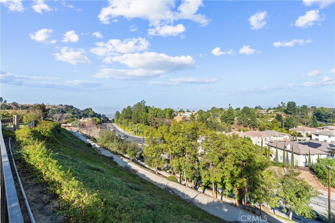
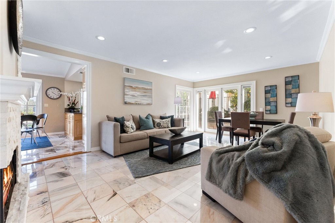
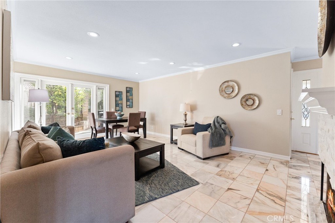
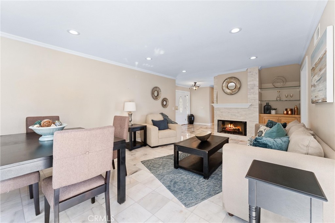
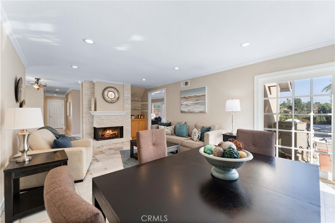
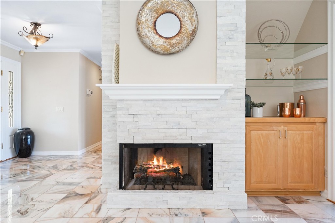
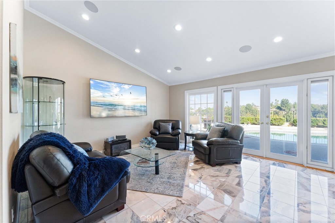
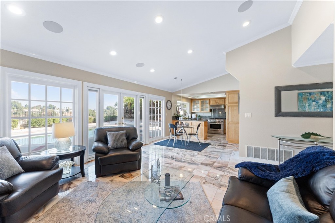
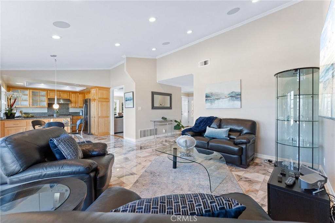
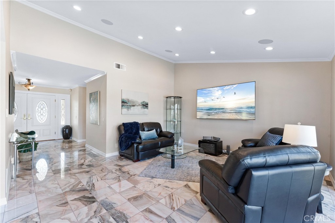
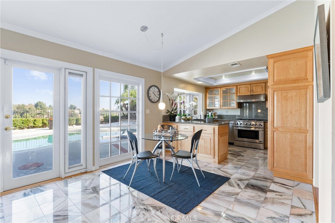
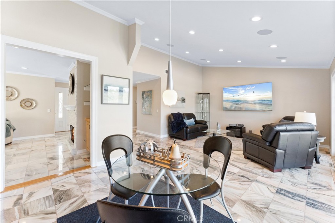
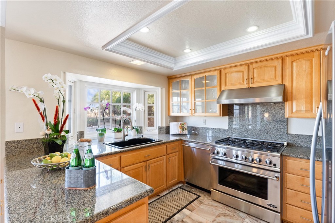
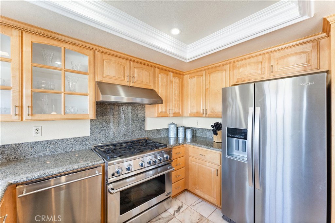
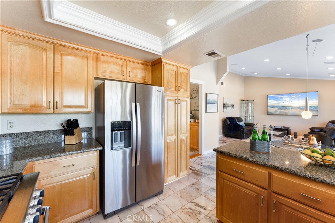
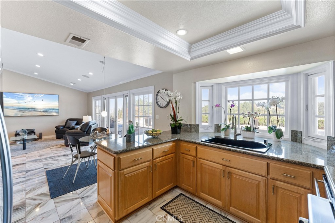
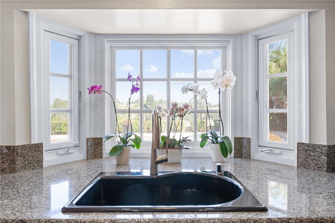
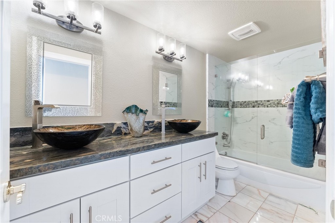
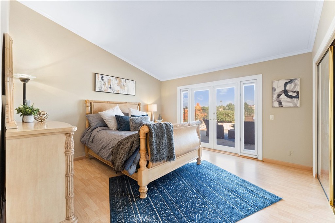
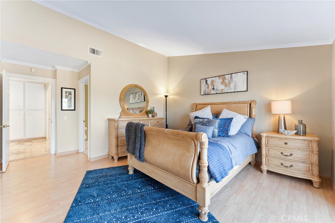
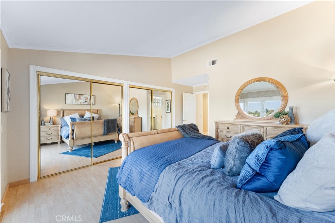
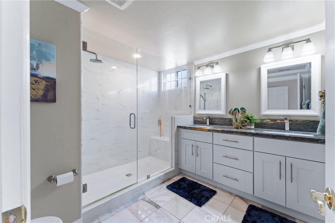
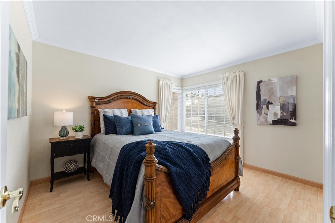
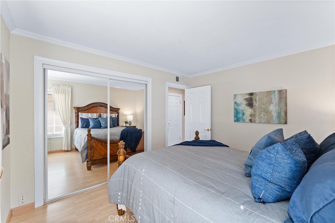
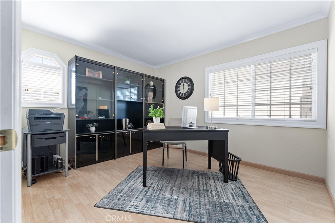
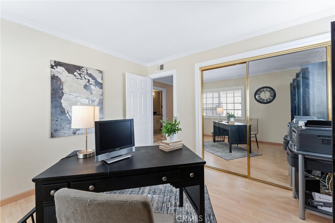
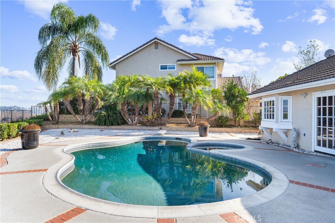
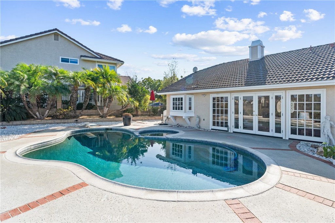
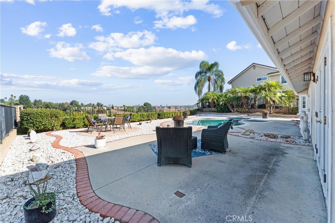
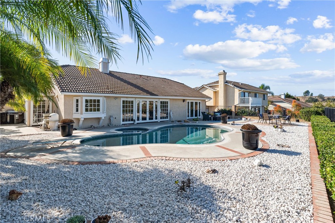
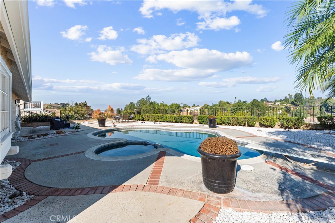
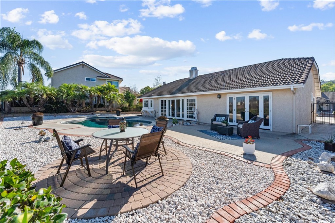
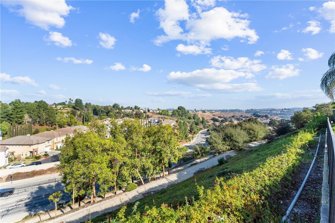
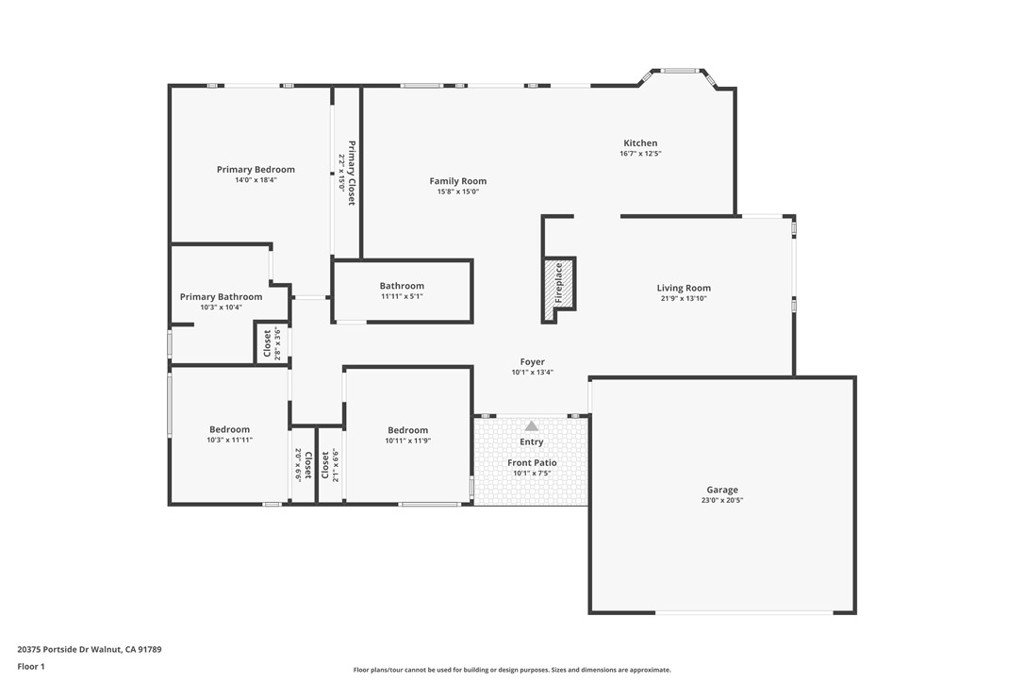
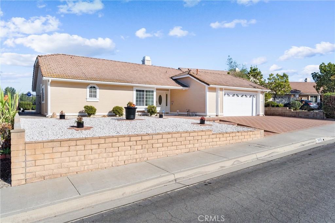
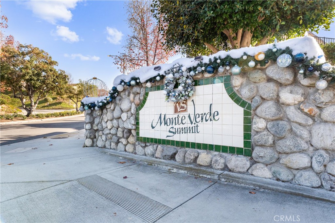
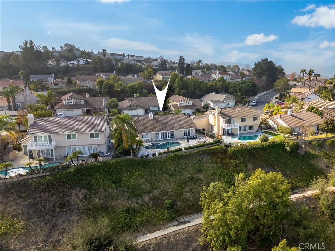
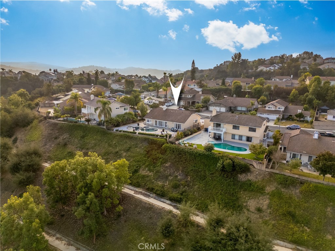
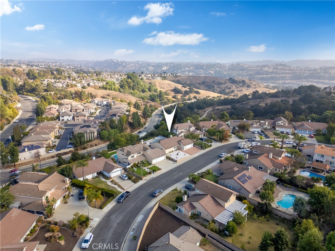
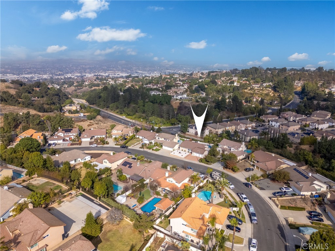
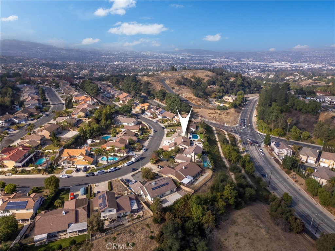
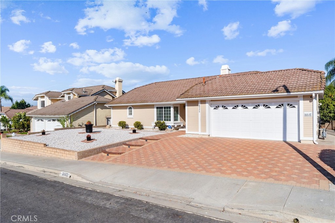
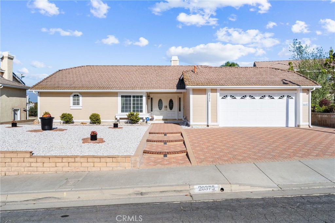
Property Description
Welcome Home! This stunning single-level detached home offers an epic panoramic view, a sparkling pool, a cozy spa, & the lifestyle you’ve been waiting for. Step through the elegant double-door entry with beveled glass into a seamless open floor plan where the living room, dining room, family room, and kitchen flow effortlessly together, creating the perfect space for entertaining and everyday living. Every room features beautiful crown moldings, adding a touch of elegance throughout. The living room & family room are enhanced with ample recessed lighting and built-in ceiling speakers that creates an inviting & functional space for relaxation or entertainment. Custom-built French doors in the living room lead to a spacious side yard, perfect for outdoor gatherings or simply enjoying the fresh air, while the French door in the family room opens to the beautiful backyard, seamlessly blending indoor and outdoor living. The living room boasts a gas-starter fireplace, beautifully adorned with white limestone. The updated kitchen features high-quality materials, top-of-the-line stainless steel appliances, and a 6-burner gas range—perfect for unleashing your inner chef. The thoughtfully placed sink faces the gorgeous backyard & panoramic view through the Bay Window, making even routine tasks a delight. All three bedrooms are generously sized, and the home features luxurious marble tile flooring throughout. Both bathrooms are thoughtfully designed with double sinks, providing convenience and style. The primary bathroom boasts an oversized standing shower, enclosed by beautiful custom-built glass doors, while premium materials & tasteful updates are evident in every detail. The primary bedroom is a true retreat, complete with French doors that open to the backyard, allowing you to step directly into your private oasis to enjoy breathtaking views. Situated on a spacious 16,500 SQ FT lot, this property offers low-maintenance landscaping & a beautifully designed pool with recently serviced equipment to ensure flawless operation. Additional highlights include a whole-house water filtration system, upgraded windows & exceptional privacy, with no rear neighbors and ample space between homes. The house is Nestled in the desirable Monte Verde community, known for its wide streets and welcoming atmosphere. Your children will benefit from attending award-winning schools in this sought-after neighborhood. This meticulously cared-for home is ready for its next residents.
Interior Features
| Laundry Information |
| Location(s) |
Washer Hookup, Electric Dryer Hookup, Gas Dryer Hookup, In Garage |
| Kitchen Information |
| Features |
Granite Counters, Kitchen Island, Kitchen/Family Room Combo, Remodeled, Updated Kitchen |
| Bedroom Information |
| Features |
Bedroom on Main Level, All Bedrooms Down |
| Bedrooms |
3 |
| Bathroom Information |
| Features |
Bathroom Exhaust Fan, Bathtub, Dual Sinks, Full Bath on Main Level, Granite Counters, Remodeled, Separate Shower, Tub Shower, Upgraded, Walk-In Shower |
| Bathrooms |
2 |
| Flooring Information |
| Material |
Stone |
| Interior Information |
| Features |
Breakfast Area, Crown Molding, Separate/Formal Dining Room, Granite Counters, Open Floorplan, Wired for Sound, All Bedrooms Down, Bedroom on Main Level, Entrance Foyer, Main Level Primary |
| Cooling Type |
Central Air |
Listing Information
| Address |
20375 Portside Drive |
| City |
Walnut |
| State |
CA |
| Zip |
91789 |
| County |
Los Angeles |
| Listing Agent |
Parisa Houshangi DRE #01314175 |
| Courtesy Of |
Keller Williams Realty |
| List Price |
$1,150,000 |
| Status |
Active |
| Type |
Residential |
| Subtype |
Single Family Residence |
| Structure Size |
1,647 |
| Lot Size |
16,482 |
| Year Built |
1985 |
Listing information courtesy of: Parisa Houshangi, Keller Williams Realty. *Based on information from the Association of REALTORS/Multiple Listing as of Jan 7th, 2025 at 2:24 PM and/or other sources. Display of MLS data is deemed reliable but is not guaranteed accurate by the MLS. All data, including all measurements and calculations of area, is obtained from various sources and has not been, and will not be, verified by broker or MLS. All information should be independently reviewed and verified for accuracy. Properties may or may not be listed by the office/agent presenting the information.













































