251 E La Verne Way, #J, Palm Springs, CA 92264
-
Listed Price :
$325,000
-
Beds :
2
-
Baths :
2
-
Property Size :
1,345 sqft
-
Year Built :
1976
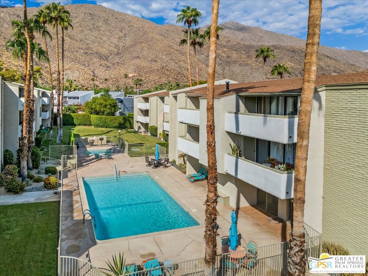
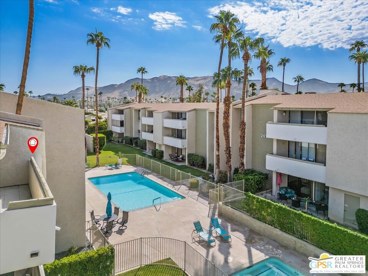
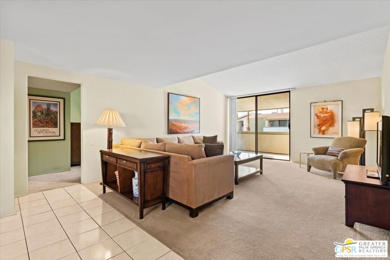
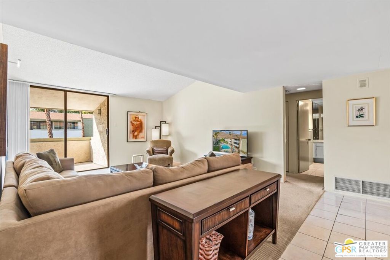
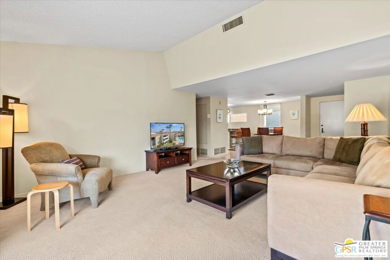
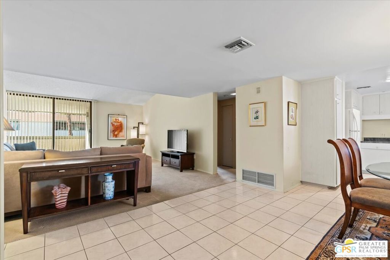
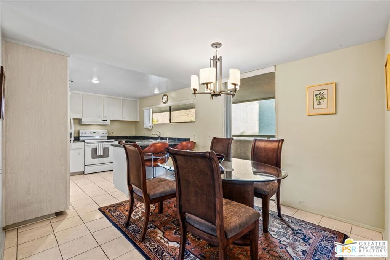
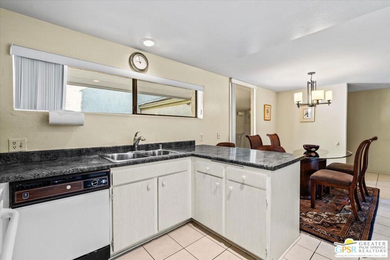
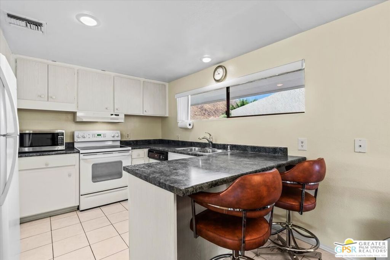
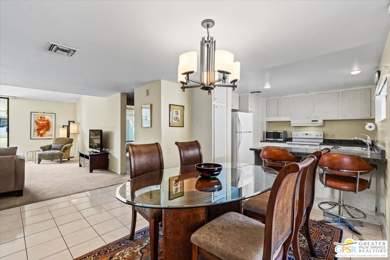
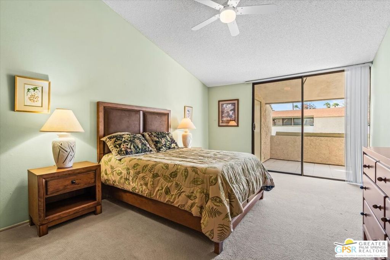
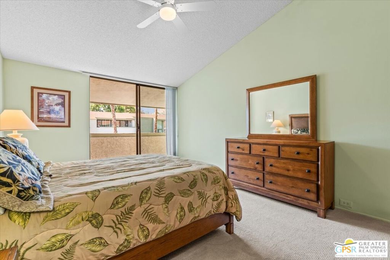
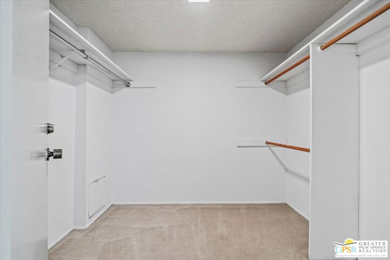
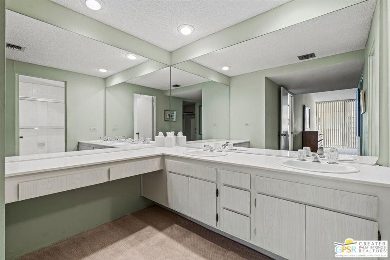
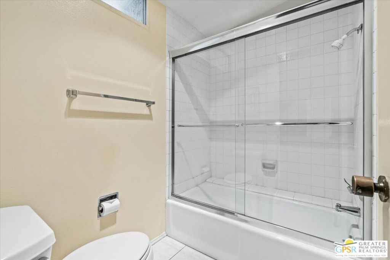
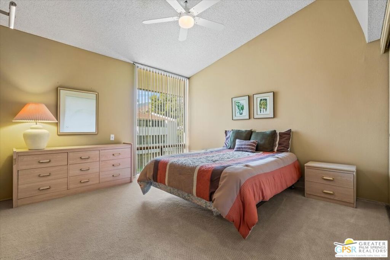
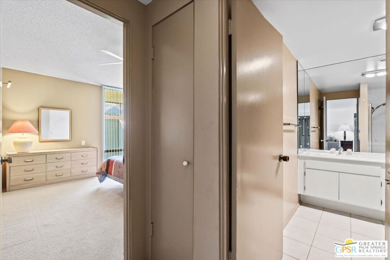
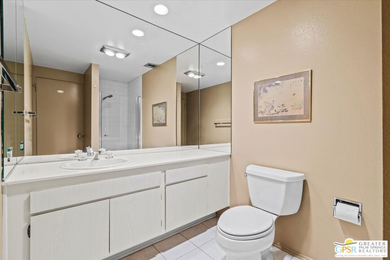
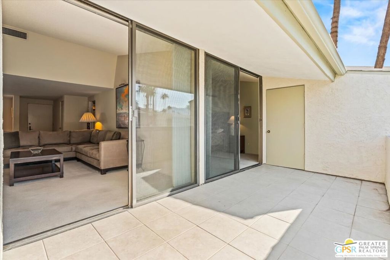
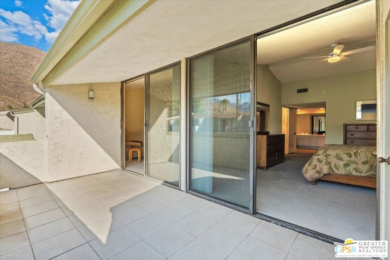
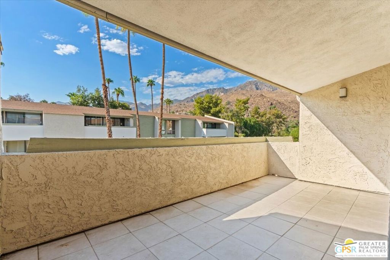
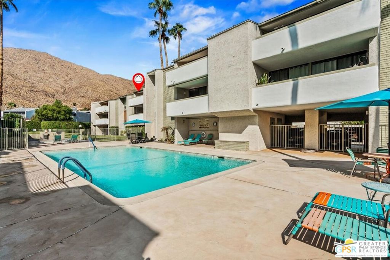
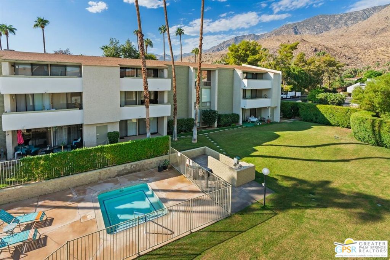
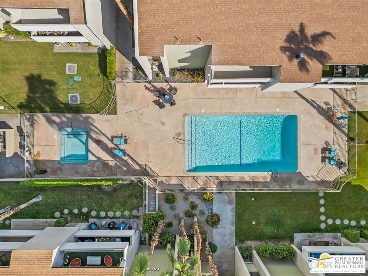
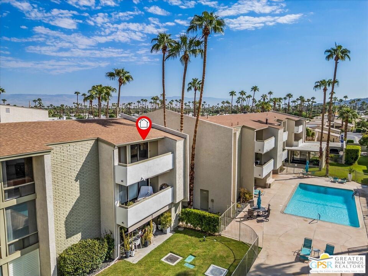
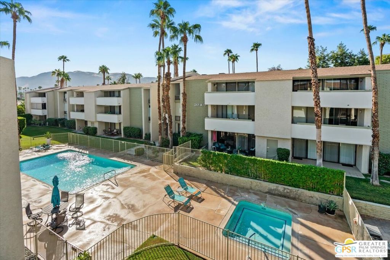
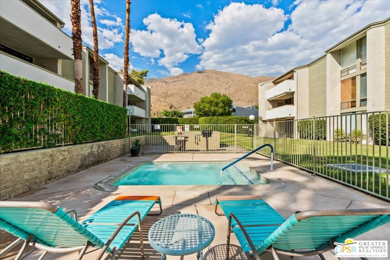
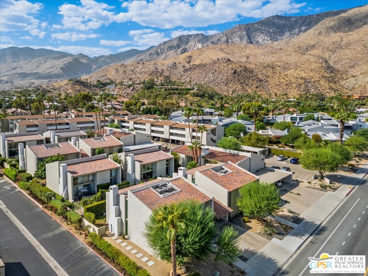
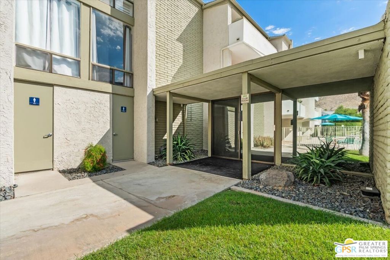
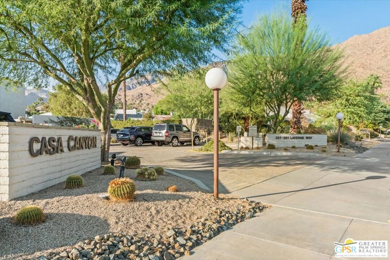
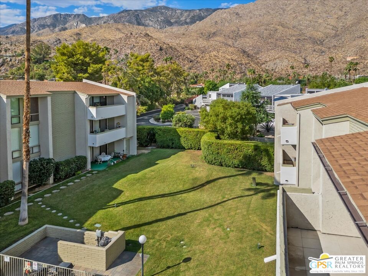
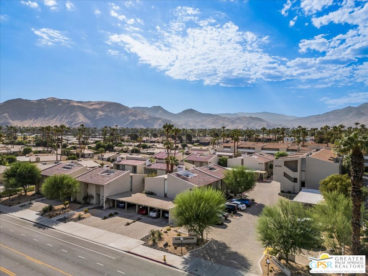
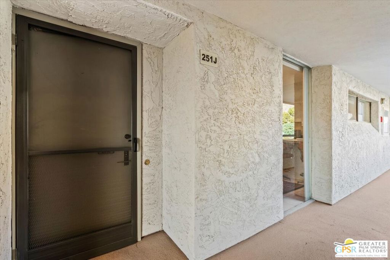
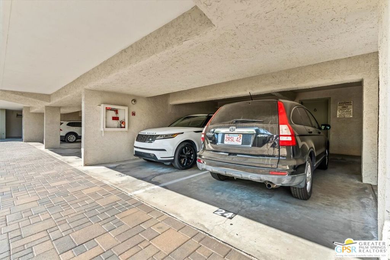
Property Description
Welcome to Casa Canyon, a masterpiece of desert modernist architecture designed by the renowned William F. Cody AIA. Nestled in the coveted South end of Palm Springs this exceptional two-bedroom, two-bath third-floor unit offers a spacious 1,345 sqft floor plan, characterized by vaulted ceilings and a seamless open-concept living area. The generous primary bedroom features an en-suite bathroom and sliding glass doors that lead to your private patio, providing a tranquil retreat with breathtaking views. Step outside to your full-size patio, perfect for dining al fresco or enjoying afternoon cocktails while basking in the golden hour glow against the majestic mountains. Located on FEE SIMPLE LAND (you own the land - NO LAND LEASE!), Casa Canyon offers unparalleled convenience. You'll be just moments away from scenic hiking trails, the Indian Canyon golf course, and an array of delightful restaurants along South Palm Canyon Drive. Whether you're seeking a lock-and-go pied-a-terre or a primary residence, this condo is your ideal sanctuary in sunny Palm Springs. Don't miss your chance to embrace the best of desert living!
Interior Features
| Laundry Information |
| Location(s) |
None |
| Bedroom Information |
| Bedrooms |
2 |
| Bathroom Information |
| Bathrooms |
2 |
| Interior Information |
| Features |
Ceiling Fan(s), Utility Room |
| Cooling Type |
Central Air |
Listing Information
| Address |
251 E La Verne Way, #J |
| City |
Palm Springs |
| State |
CA |
| Zip |
92264 |
| County |
Riverside |
| Listing Agent |
Tim Cutler DRE #02113054 |
| Courtesy Of |
Equity Union |
| List Price |
$325,000 |
| Status |
Active |
| Type |
Residential |
| Subtype |
Condominium |
| Structure Size |
1,345 |
| Lot Size |
N/A |
| Year Built |
1976 |
Listing information courtesy of: Tim Cutler, Equity Union. *Based on information from the Association of REALTORS/Multiple Listing as of Jan 6th, 2025 at 2:32 PM and/or other sources. Display of MLS data is deemed reliable but is not guaranteed accurate by the MLS. All data, including all measurements and calculations of area, is obtained from various sources and has not been, and will not be, verified by broker or MLS. All information should be independently reviewed and verified for accuracy. Properties may or may not be listed by the office/agent presenting the information.


































