-
Listed Price :
$3,295,000
-
Beds :
6
-
Baths :
4
-
Property Size :
3,983 sqft
-
Year Built :
1984
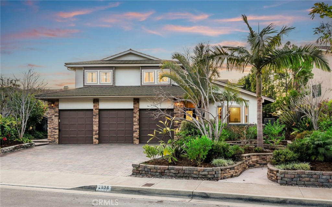
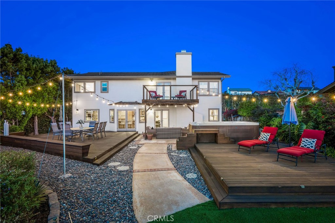
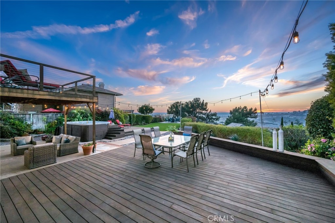
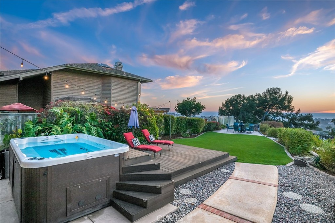
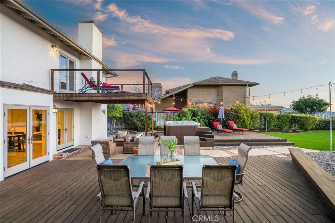

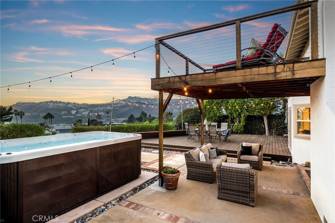
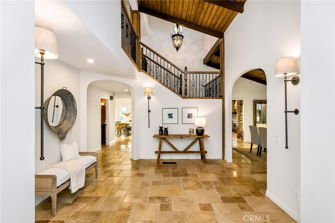
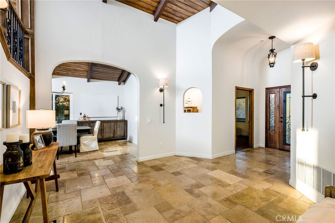
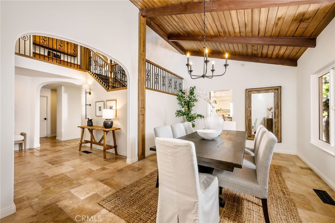
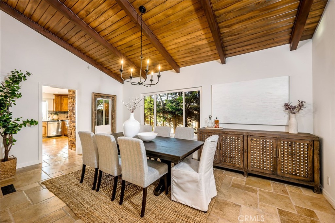
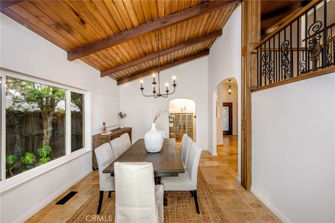
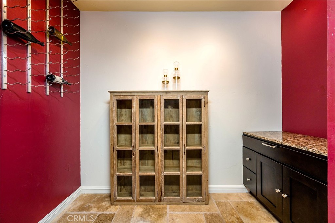
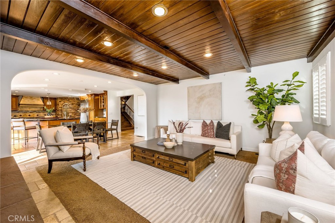
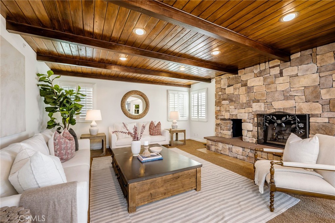
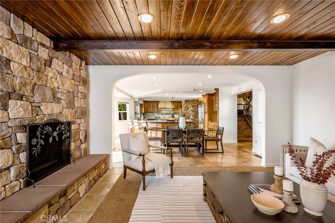
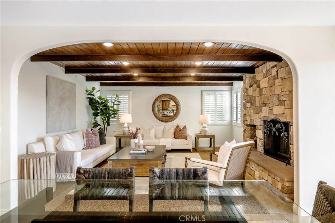
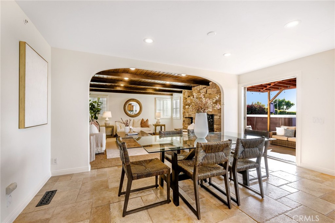

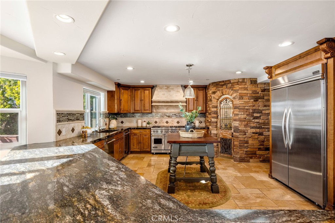
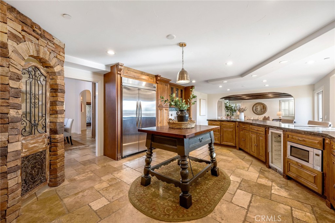
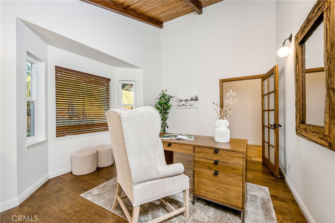
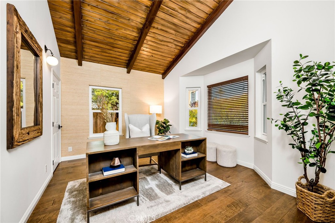
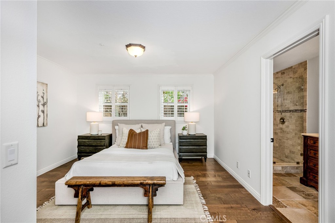
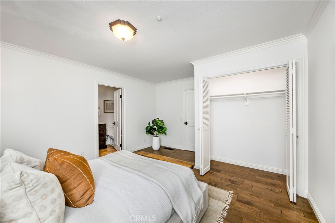
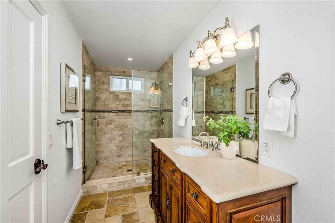
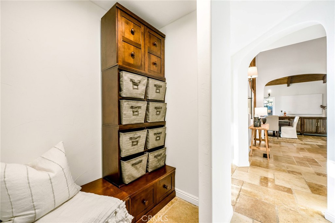
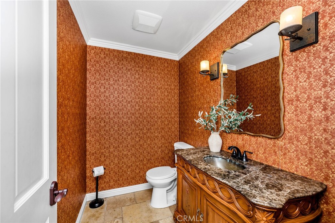
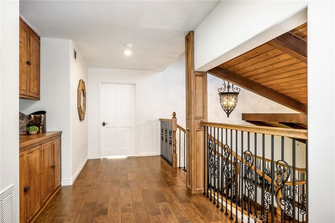
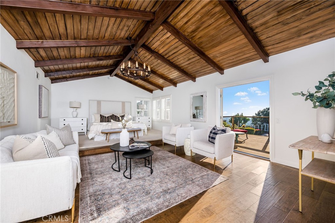
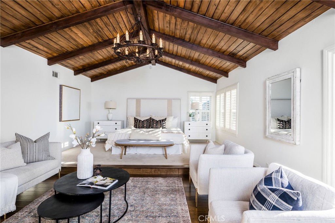
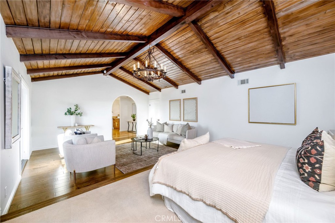
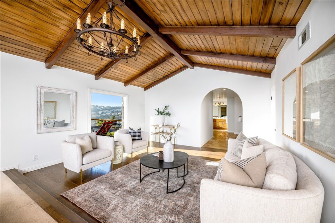
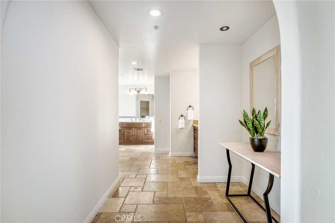
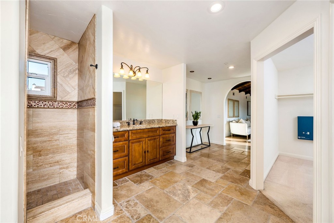
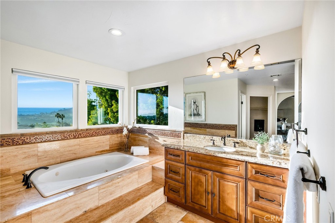
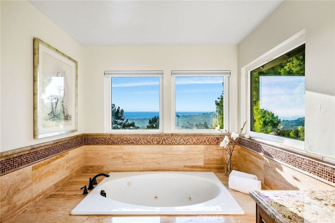
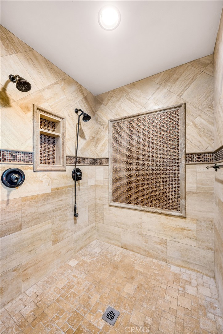
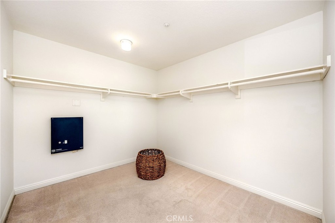
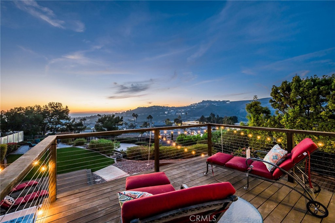
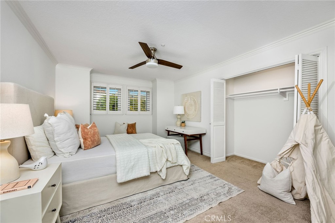
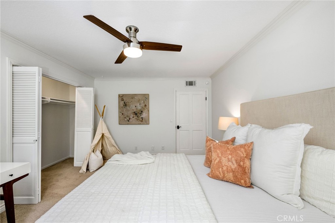
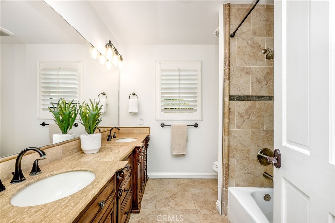
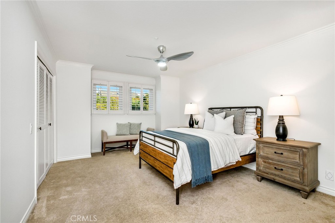
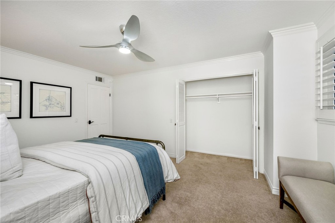
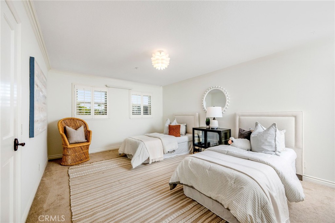
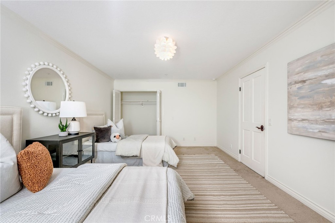
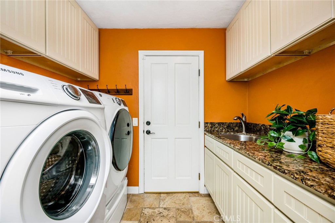
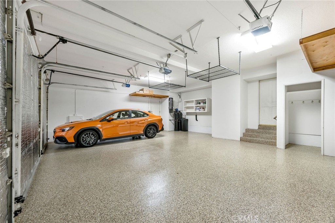
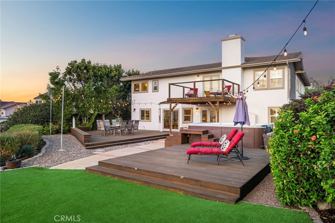
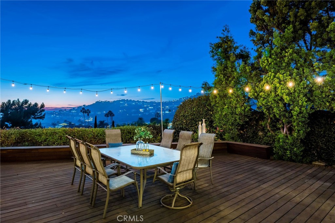
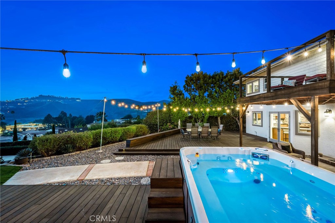
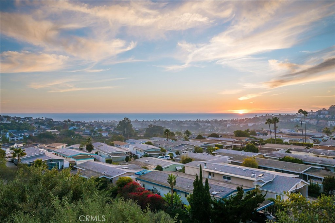
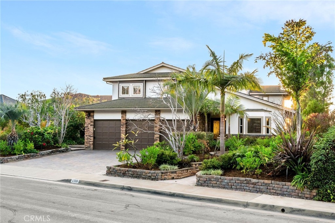
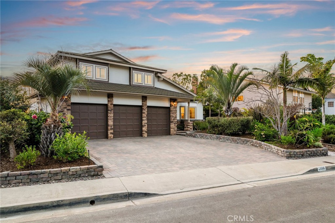
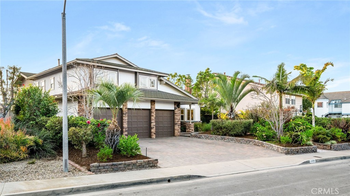
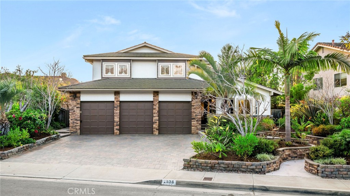
Property Description
This exquisite 6-bedroom, 3.5-bathroom luxury home spans approximately 4,000 sq. ft. on a 14,484 sq. ft. lot and is perfectly situated on a single-loaded street surrounded by stately homes. Enjoy breathtaking panoramic views stretching to the ocean, with picturesque sunset skies and twinkling city lights as your daily backdrop. As you enter through the custom front door with a built-in screen, a grand foyer welcomes you to the thoughtfully designed interior. The main floor boasts a formal dining room with a wine room, an inside laundry room, and two bedrooms—one currently used as an office. The spacious kitchen is a chef’s dream, featuring two new KitchenAid 360-degree Max Jets dishwashers with Pro Dry System, a wine refrigerator, and a professional-grade Viking gas range with six burners, a griddle, and double ovens. Upstairs, the generously sized primary suite offers a private retreat with a sitting room, stunning beamed ceiling, and French doors leading to a balcony with sweeping views. The spa-like bathroom includes a soaking tub, a walk-in shower, dual vanities, and a large walk-in closet. Three additional bedrooms and a full bathroom with a dual-sink vanity complete the upper level. The home’s expansive family room includes a gas fireplace and opens to the incredible backyard, designed for entertaining or relaxing. Highlights include premium artificial turf, custom Brazilian Tigerwood decks, and a custom 12-person swim spa with resistance jets, water ropes, and more. The backyard also features a variety of fruit trees, a storage shed, and bistro lighting. Additional amenities include freshly painted interiors, new light fixtures, dual-zoned air conditioning, plantation shutters, and three new Milguard French doors. The 3-car garage boasts brand-new commercial-grade epoxy flooring with a water barrier. The property also includes two Noritz tankless water heaters, recently installed driveway pavers, and more. Located in an unbeatable area, with the lowest HOA around, close to award winning schools, a wide variety of shopping, restaurants, charming Downtown San Clemente, the Pier, Outlet Mall, Dana Point Harbor, and some of the best beaches along the coast. This home offers luxury, comfort, a great lifestyle and stunning views.
Interior Features
| Laundry Information |
| Location(s) |
Inside, Laundry Room |
| Kitchen Information |
| Features |
Kitchen Island, Kitchen/Family Room Combo, Walk-In Pantry |
| Bedroom Information |
| Features |
Bedroom on Main Level |
| Bedrooms |
6 |
| Bathroom Information |
| Features |
Bathtub, Dual Sinks, Full Bath on Main Level, Separate Shower, Tub Shower, Walk-In Shower |
| Bathrooms |
4 |
| Flooring Information |
| Material |
Carpet, Stone, Wood |
| Interior Information |
| Features |
Breakfast Bar, Balcony, Breakfast Area, Ceiling Fan(s), Separate/Formal Dining Room, High Ceilings, Pantry, Two Story Ceilings, Bedroom on Main Level, Entrance Foyer, Primary Suite, Walk-In Pantry, Walk-In Closet(s) |
| Cooling Type |
Central Air, Dual, Heat Pump |
Listing Information
| Address |
2838 Via Amapola |
| City |
San Clemente |
| State |
CA |
| Zip |
92673 |
| County |
Orange |
| Listing Agent |
Laura Ginn DRE #01352570 |
| Courtesy Of |
Berkshire Hathaway HomeService |
| List Price |
$3,295,000 |
| Status |
Active |
| Type |
Residential |
| Subtype |
Single Family Residence |
| Structure Size |
3,983 |
| Lot Size |
14,484 |
| Year Built |
1984 |
Listing information courtesy of: Laura Ginn, Berkshire Hathaway HomeService. *Based on information from the Association of REALTORS/Multiple Listing as of Jan 8th, 2025 at 9:26 PM and/or other sources. Display of MLS data is deemed reliable but is not guaranteed accurate by the MLS. All data, including all measurements and calculations of area, is obtained from various sources and has not been, and will not be, verified by broker or MLS. All information should be independently reviewed and verified for accuracy. Properties may or may not be listed by the office/agent presenting the information.

























































