1 Sterling Ridge Drive, Rancho Mirage, CA 92270
-
Listed Price :
$6,250,000
-
Beds :
5
-
Baths :
8
-
Property Size :
5,426 sqft
-
Year Built :
2019
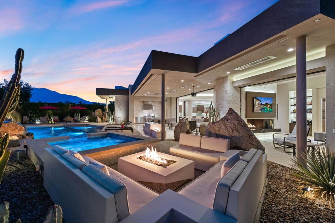
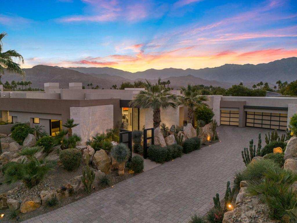
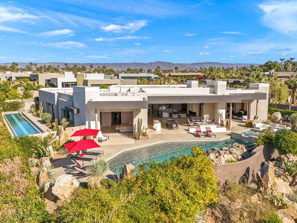
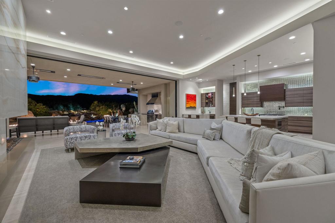
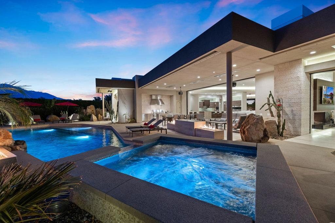
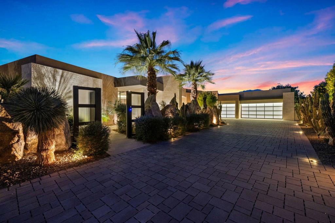
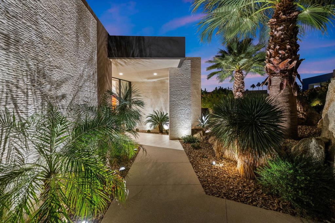
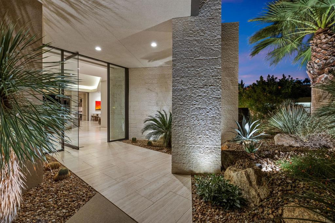
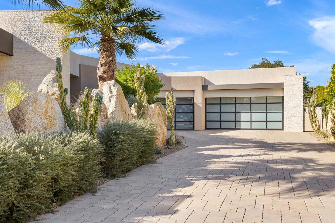
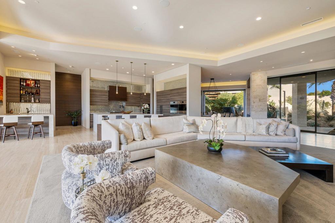
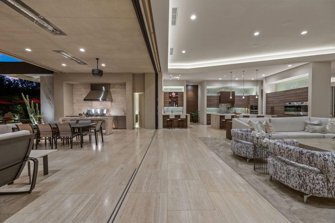
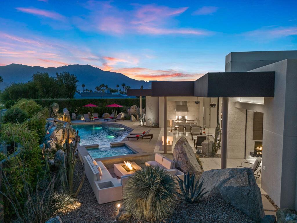
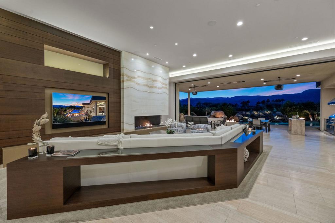
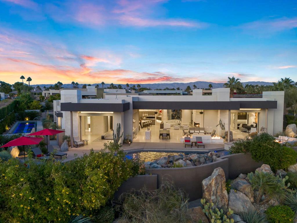
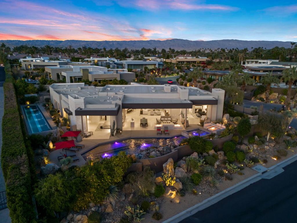
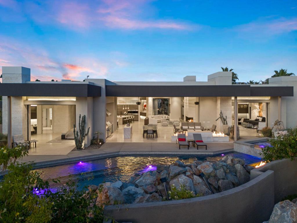
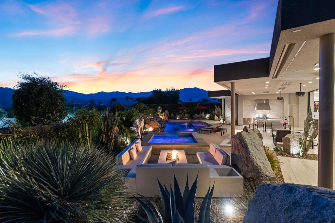
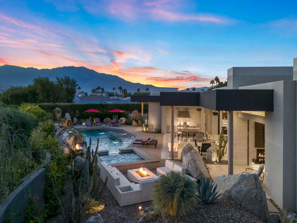
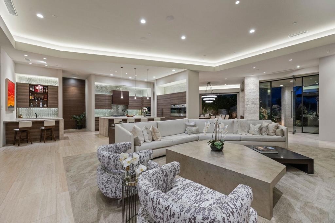
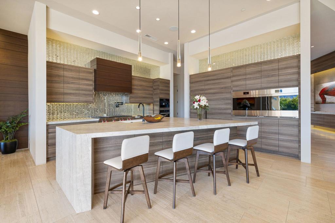
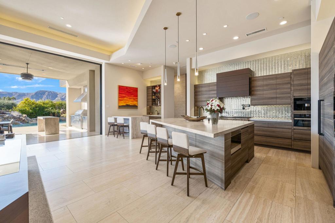
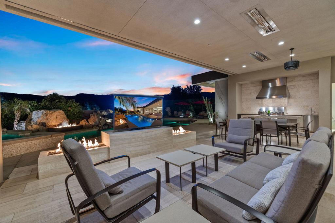
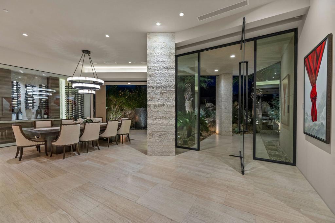
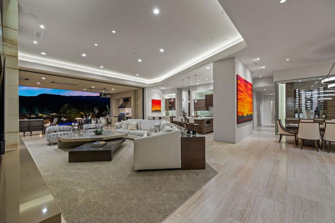
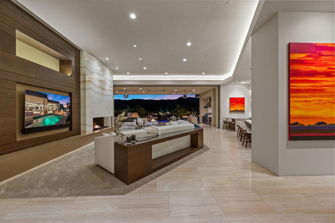
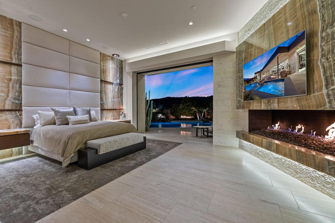
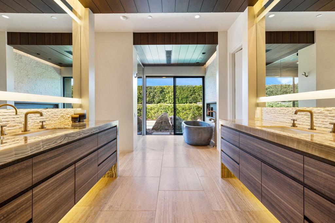
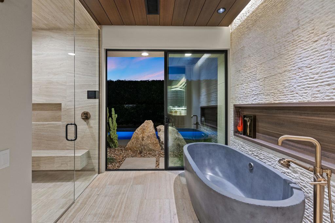
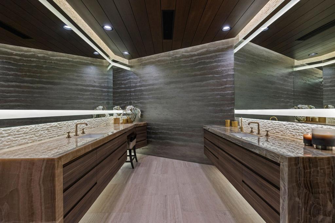
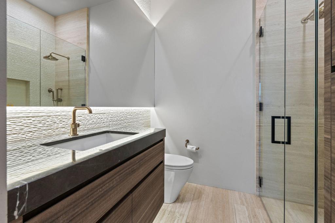
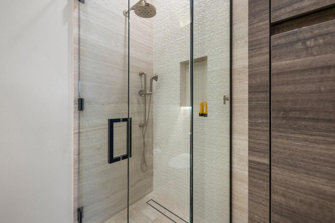
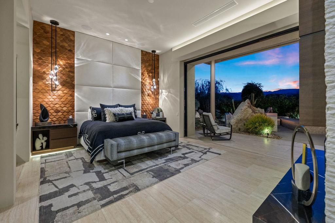
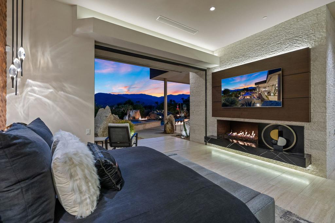
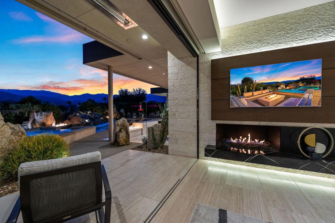
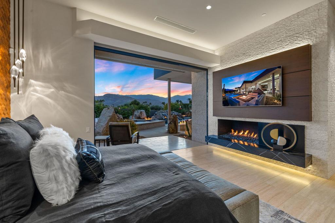
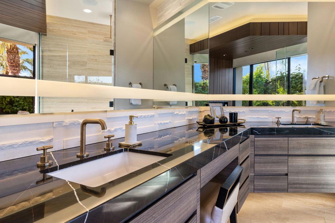
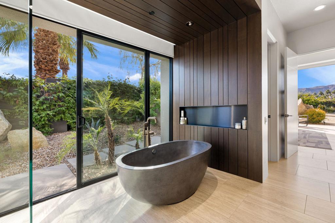
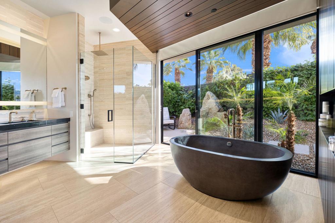
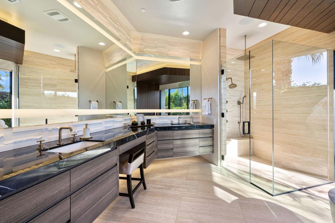
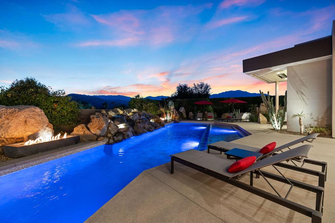
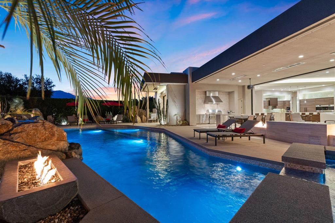
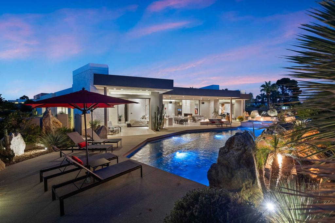
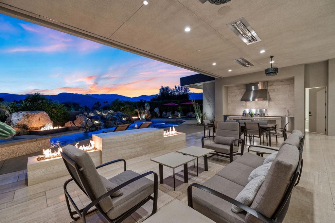
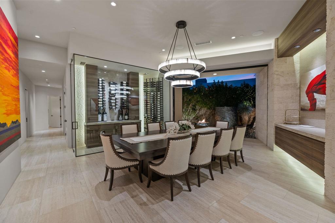
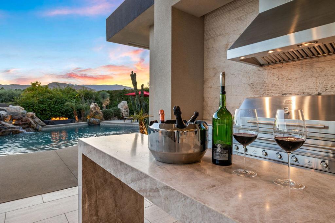
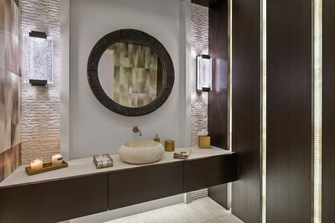
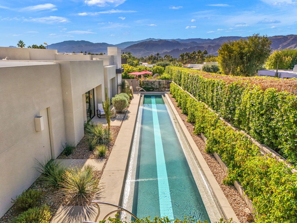
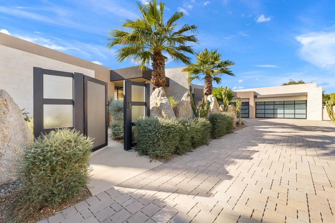
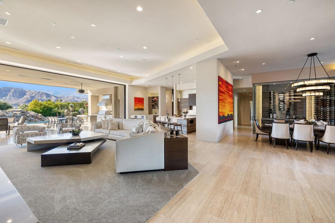
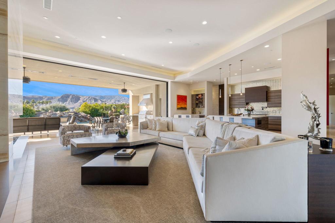
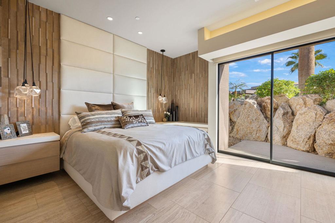
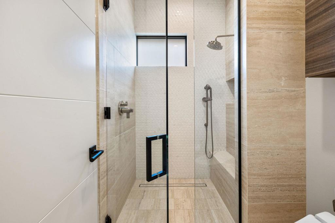
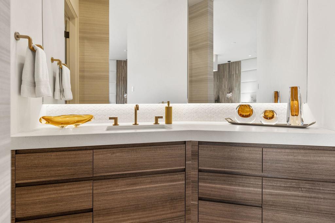
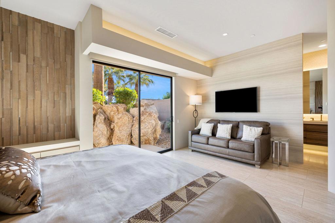
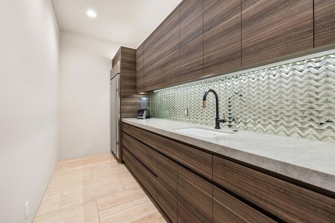
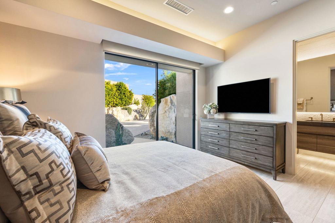
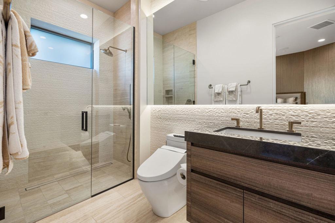
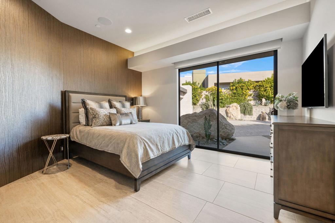
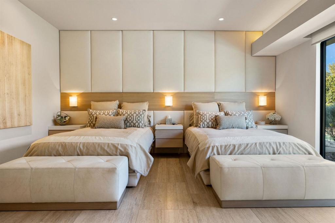
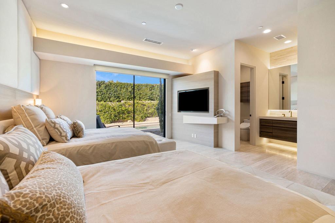
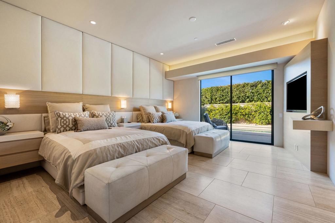
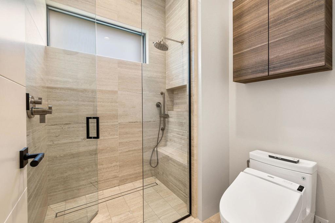
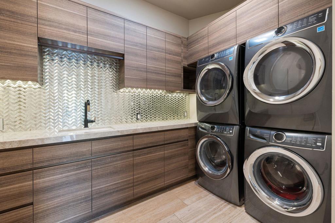
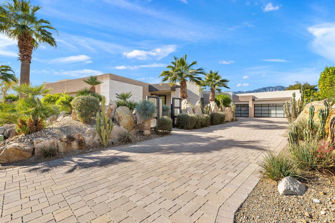
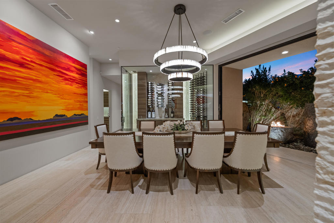
Property Description
Sterling Ridge, Rancho Mirage. The epitome of LUXURY Resort living in the Desert. 1 Sterling Ridge is an elevated LIfestyle experience. Sheltered by boulders & specimen landscaping for privacy and UNFORGETTABLE Mountain Range views. The outside is your inside. Exterior: Paver Drive leading to an oversized 3.5-4 car garage (1,117sf approx.) complete w/ A/C, built in cabinets w/sink & epoxy flooring. TWO POOLS: 25meter Lap pool on west side of house; Main pool w/Boulder waterfall, raised spa and a glacier pool chiller for summer months. Each pool has separate equipment. Covered exterior patio off of main great rm area w/ Kalamazoo BBQ station, recessed heaters, pop up TV flanked by 2 fire ledges, commercial grade mist system. Covered patio at 2 primary BR's w/mist system & heaters, outdoor seating venue w/fire pit. Outdoor pool bath w/walk in shower. Fire features flanking boulder waterfall. INTERIOR: 5BR's incl TWO Primary Suites. Motorized shades, Motorized slider at great rm & dining rm. Tavertine flooring thru-out, custom wood wall treatment, Onyx great rm fireplace face. KITCHEN: Wolf Sub-Zero appliances, dual ovens, separate BAR w/sink, ice maker, beverage center, built in's and counter seating. Walk in pantry w/full size fridge, appliance counter, built in cabinetry. LAUNDRY RM: 2 washers, 2 Dryers, sink, cabinetry, granite counters. LOW HOA dues of $189/m. Contemporary Landscape Artist Mark Bowles 7x10 custom art included.
Interior Features
| Laundry Information |
| Location(s) |
Laundry Room |
| Kitchen Information |
| Features |
Quartz Counters |
| Bedroom Information |
| Bedrooms |
5 |
| Bathroom Information |
| Features |
Vanity |
| Bathrooms |
8 |
| Flooring Information |
| Material |
Stone |
| Interior Information |
| Features |
Breakfast Bar, Built-in Features, Separate/Formal Dining Room, High Ceilings, Open Floorplan, Recessed Lighting, Bar, Main Level Primary, Multiple Primary Suites, Primary Suite, Walk-In Closet(s) |
| Cooling Type |
Central Air, Zoned |
Listing Information
| Address |
1 Sterling Ridge Drive |
| City |
Rancho Mirage |
| State |
CA |
| Zip |
92270 |
| County |
Riverside |
| Listing Agent |
RoseAnne Foxx DRE #01111579 |
| Courtesy Of |
Bennion Deville Homes |
| List Price |
$6,250,000 |
| Status |
Active |
| Type |
Residential |
| Subtype |
Single Family Residence |
| Structure Size |
5,426 |
| Lot Size |
22,216 |
| Year Built |
2019 |
Listing information courtesy of: RoseAnne Foxx, Bennion Deville Homes. *Based on information from the Association of REALTORS/Multiple Listing as of Jan 9th, 2025 at 12:06 AM and/or other sources. Display of MLS data is deemed reliable but is not guaranteed accurate by the MLS. All data, including all measurements and calculations of area, is obtained from various sources and has not been, and will not be, verified by broker or MLS. All information should be independently reviewed and verified for accuracy. Properties may or may not be listed by the office/agent presenting the information.

































































