6016 Condor St, Danville, CA 94506
-
Listed Price :
$907,000
-
Beds :
3
-
Baths :
3
-
Property Size :
1,404 sqft
-
Year Built :
1995
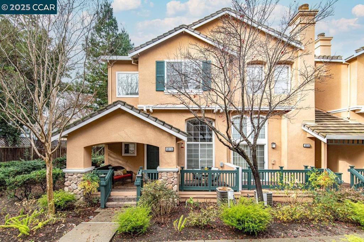
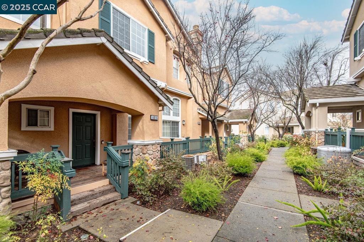
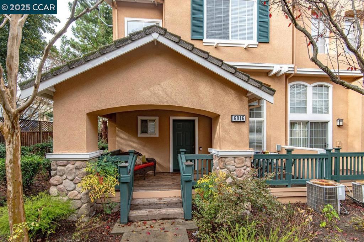
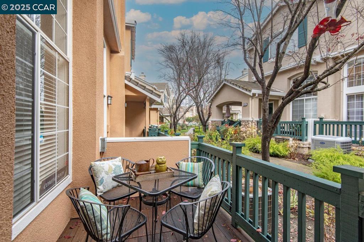
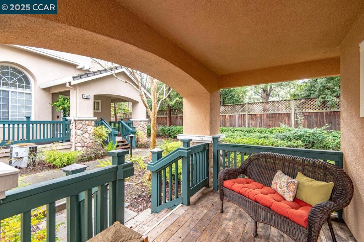
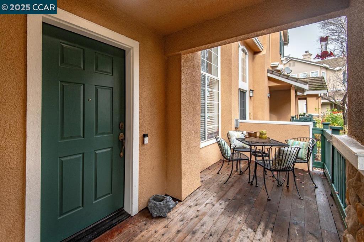
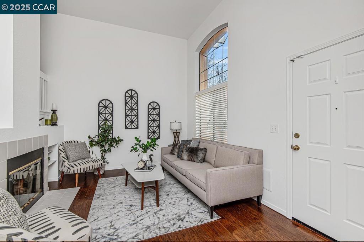
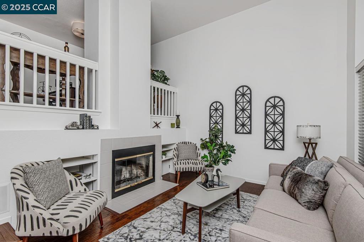
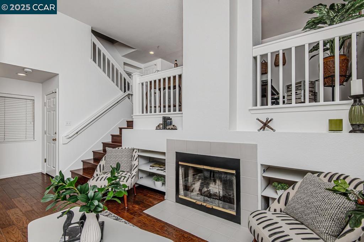
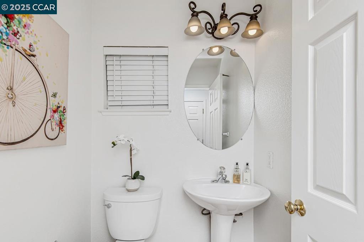
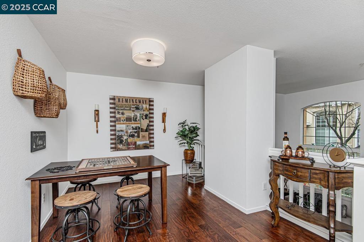
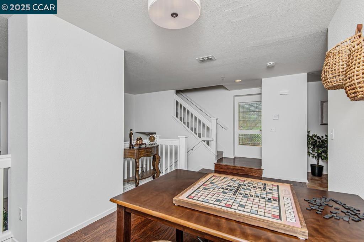
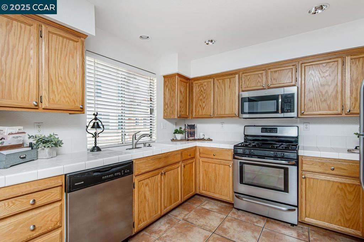
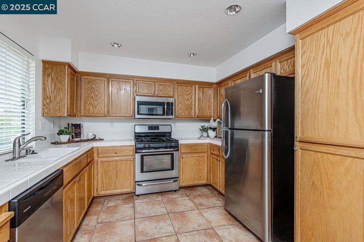
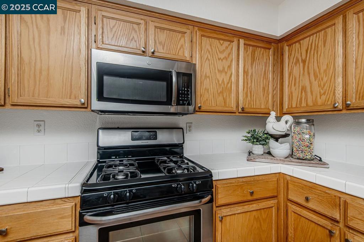
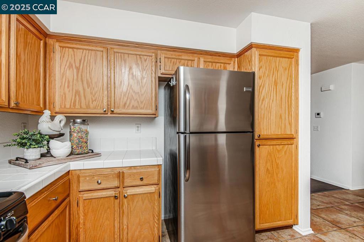
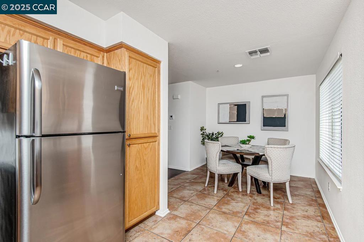
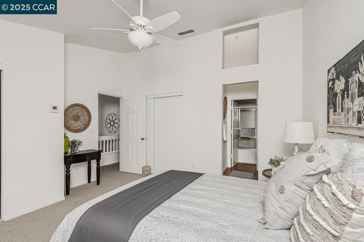
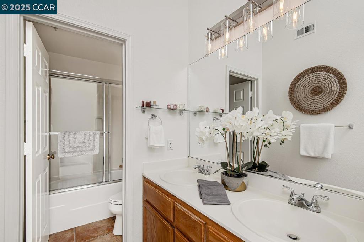
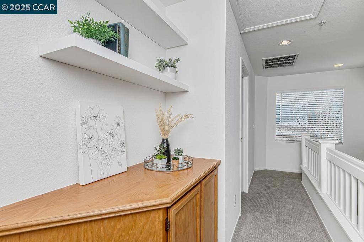
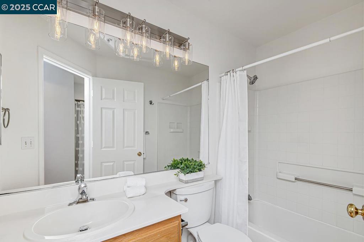
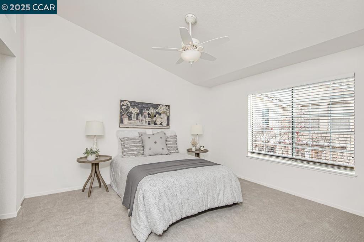
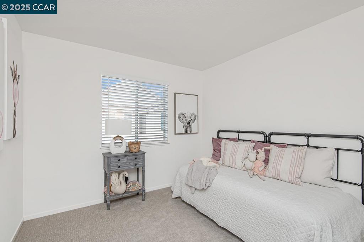
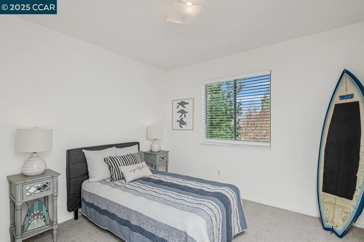
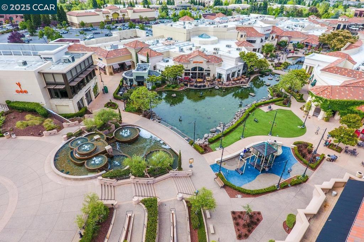
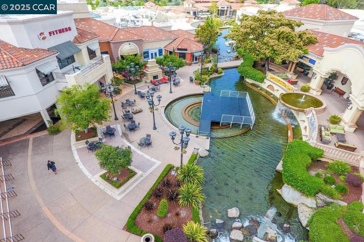

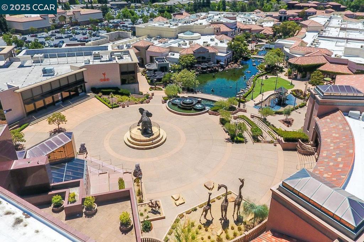
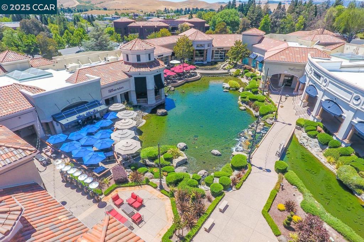
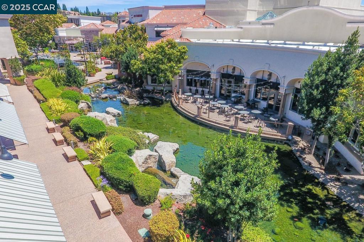
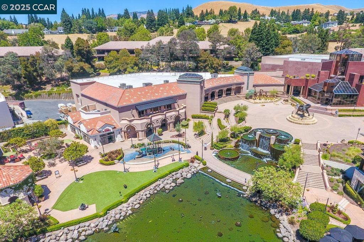
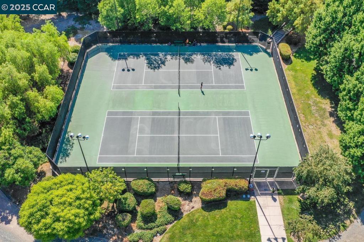
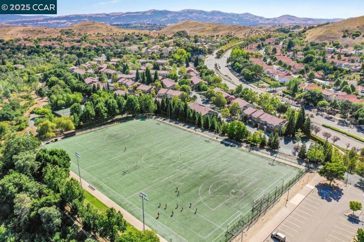
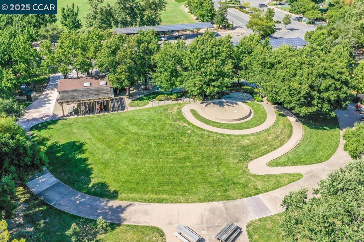
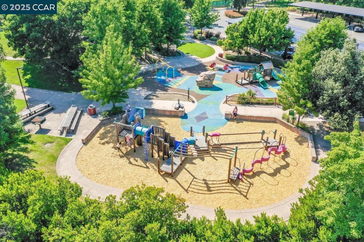
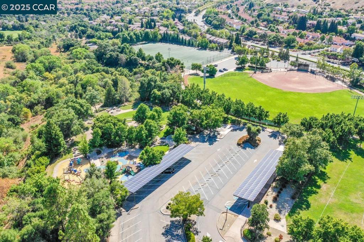
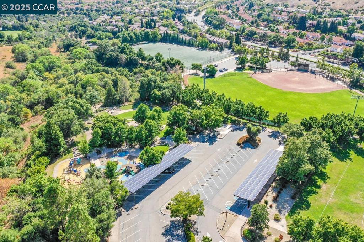
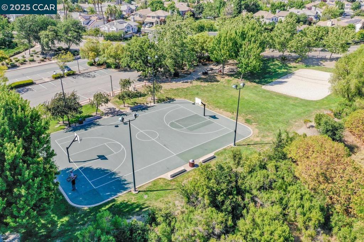
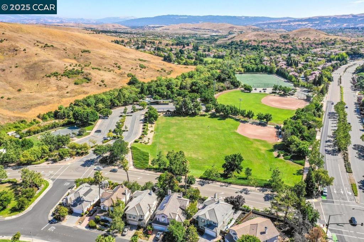
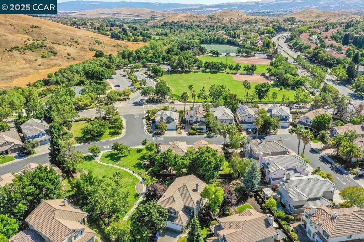
Property Description
Contemporary townhome in prime location with architectural detailing. End unit with trees and lush landscaping surrounding the charming front porch amazing for summer BBQ's or a quiet retreat. Upon entering you will feel the grandeur of the home with high ceilings, lush hardwood flooring and a wood burning fireplace. Bright sunny kitchen with oversized dining area opening to the bonus room perfect for office, den, playroom or formal dining! Upstairs you will enjoy the primary suite with ensuite bath a two large closets. Upstairs is completed with main bath, two additional bedrooms and central laundry. Convenient powder bath on main level and direct access to large attached garage! Plus newer carpet and paint thru-out! You will love the location in the heart of Danville's Blackhawk neighborhood. Shopping, schools and parks all nearby! So much for so little. Make this your next home. Perfect for investors as well.
Interior Features
| Kitchen Information |
| Features |
Tile Counters |
| Bedroom Information |
| Bedrooms |
3 |
| Bathroom Information |
| Bathrooms |
3 |
| Flooring Information |
| Material |
Carpet, Tile |
| Interior Information |
| Features |
Breakfast Area |
| Cooling Type |
Central Air |
Listing Information
| Address |
6016 Condor St |
| City |
Danville |
| State |
CA |
| Zip |
94506 |
| County |
Contra Costa |
| Listing Agent |
Raelene Sprague DRE #00577360 |
| Co-Listing Agent |
Tonya Colton DRE #01993057 |
| Courtesy Of |
Notable Real Estate |
| List Price |
$907,000 |
| Status |
Active |
| Type |
Residential |
| Subtype |
Townhouse |
| Structure Size |
1,404 |
| Lot Size |
1,245 |
| Year Built |
1995 |
Listing information courtesy of: Raelene Sprague, Tonya Colton, Notable Real Estate. *Based on information from the Association of REALTORS/Multiple Listing as of Jan 8th, 2025 at 8:48 PM and/or other sources. Display of MLS data is deemed reliable but is not guaranteed accurate by the MLS. All data, including all measurements and calculations of area, is obtained from various sources and has not been, and will not be, verified by broker or MLS. All information should be independently reviewed and verified for accuracy. Properties may or may not be listed by the office/agent presenting the information.








































