410 Peachtree Lane, Paso Robles, CA 93446
-
Listed Price :
$1,049,000
-
Beds :
3
-
Baths :
3
-
Property Size :
2,158 sqft
-
Year Built :
2003
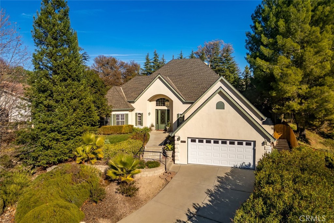
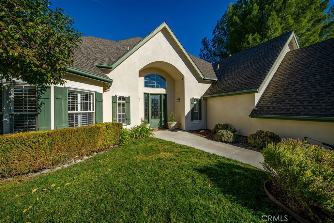
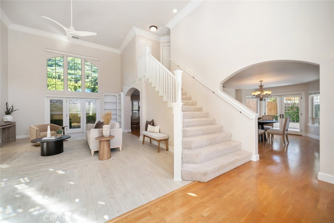
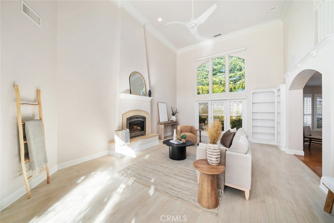
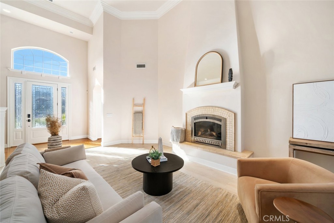
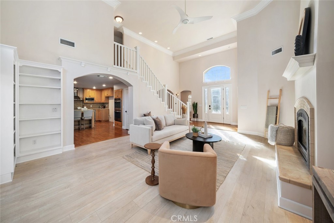
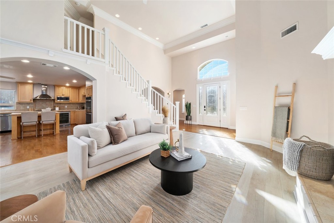
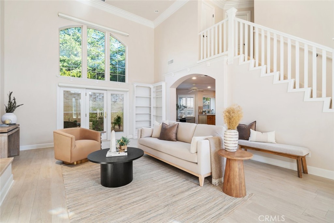
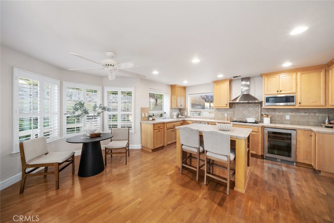
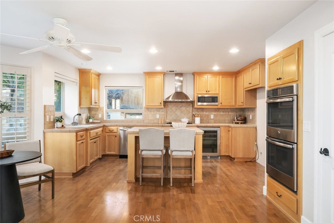
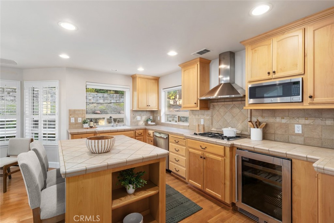
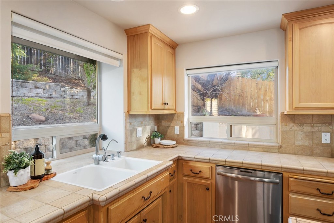
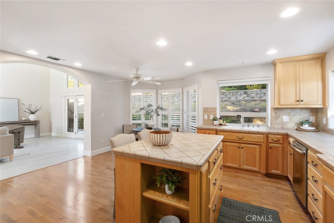
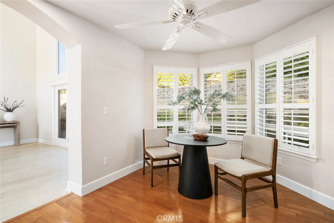
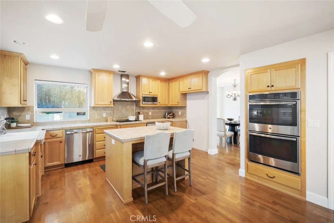
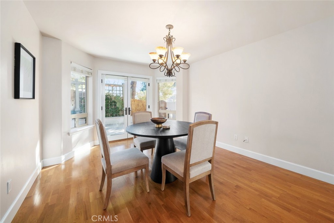
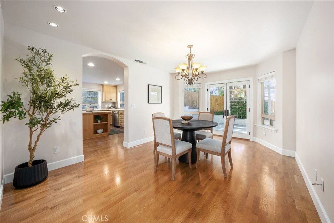
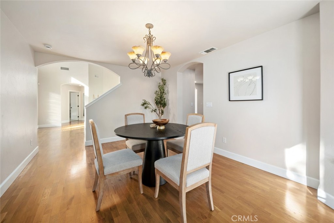
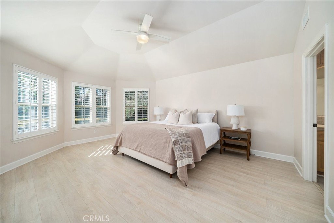
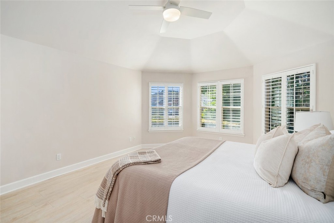
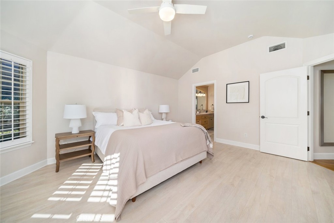
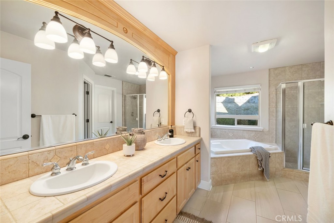
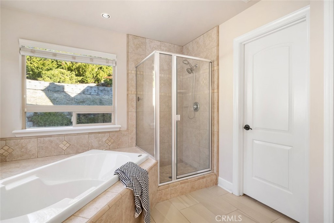
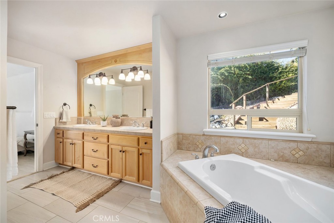
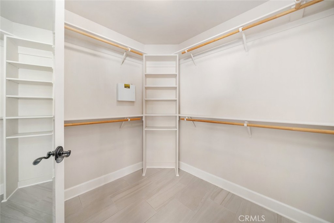
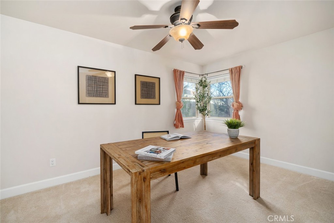
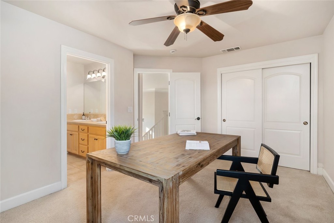
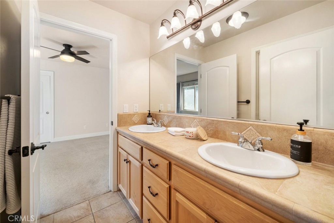
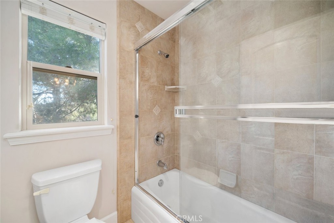
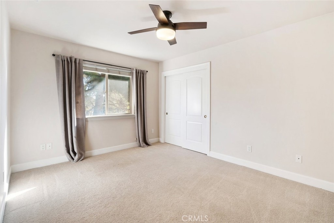
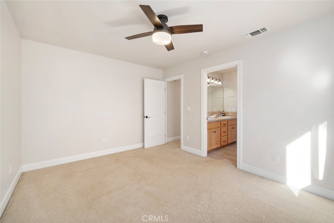
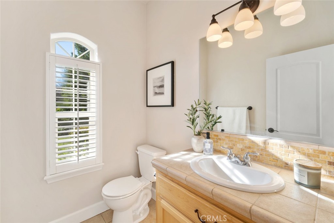
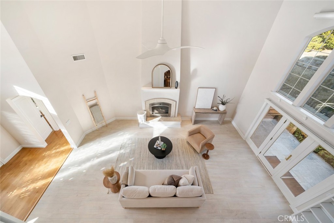
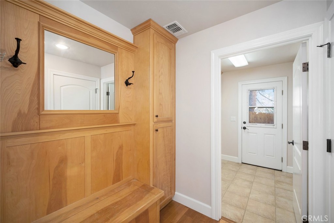
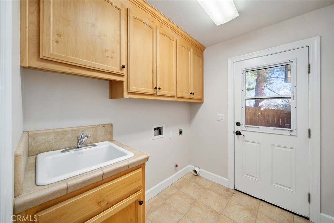
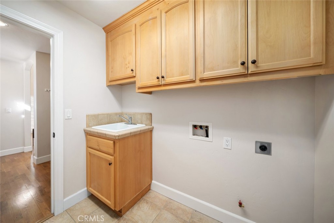
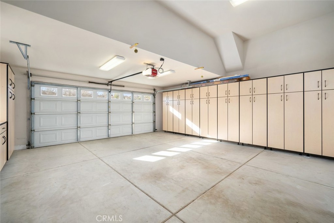
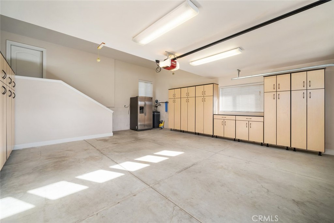
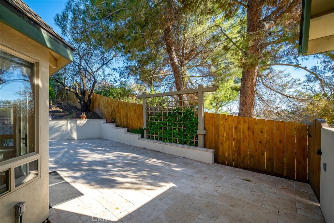
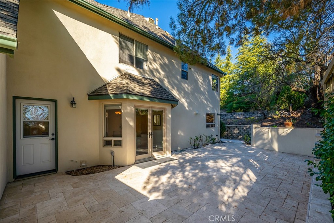
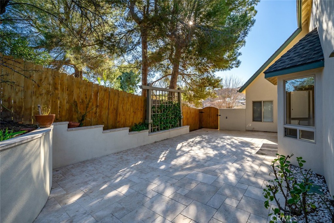
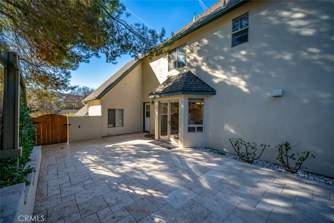
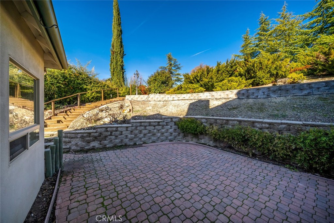
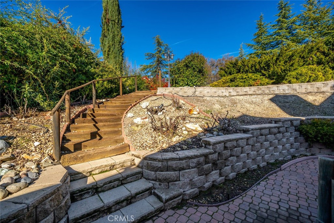
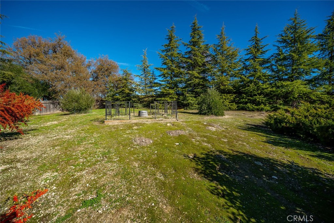
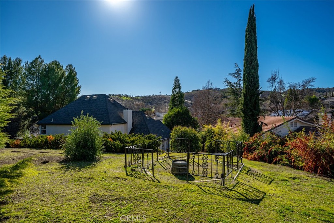
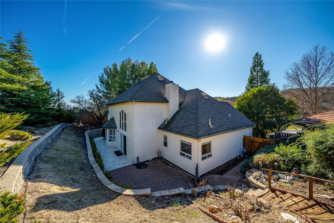
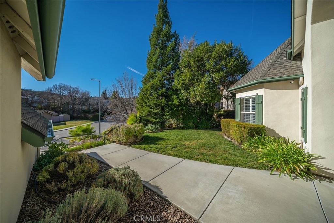
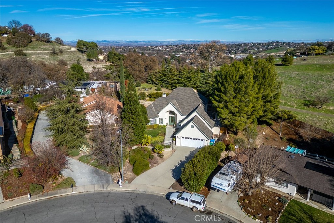
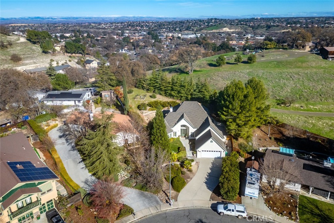
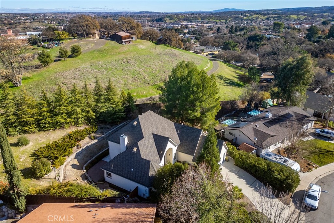
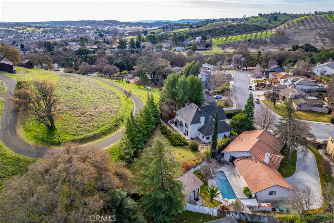
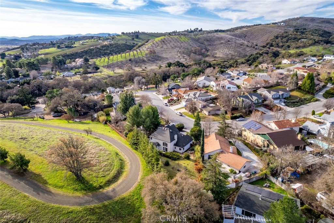
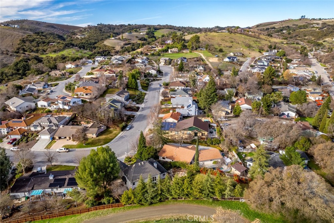
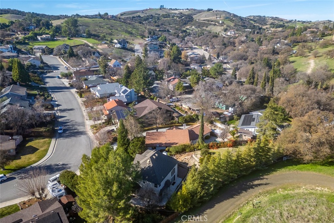
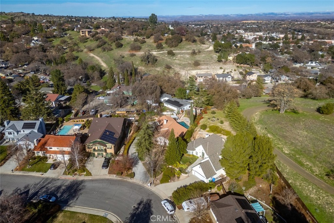
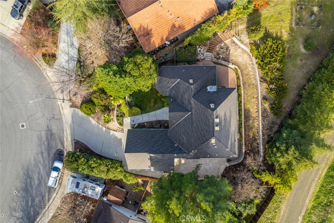
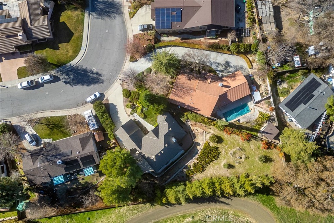
Property Description
Live the Wine Country Dream! This elegant 3-bedroom, 2.5-bath custom home offers 2,158 sq. ft. of thoughtful design and craftsmanship on Paso Robles’ coveted Westside, just minutes from downtown. The Great Room greets you with cathedral ceilings, expansive windows, and a raised hearth fireplace. A chef’s kitchen boasts stainless steel appliances, an island with bar seating, and a cozy breakfast nook. The main-level master suite is a retreat, featuring a soaking tub, dual vanities, a walk-in closet, and separate shower. Upstairs, two guest rooms share a Jack-and-Jill bath, each with stunning views. Additional highlights include a formal dining room, laundry room, and direct backyard access from multiple points. The paver-lined backyard is a private oasis with terraces, perfect for entertaining, relaxing, or enjoying the sunset over Paso Robles' rolling hills. Don’t just imagine it, come see it in person!
Interior Features
| Laundry Information |
| Location(s) |
Electric Dryer Hookup, Gas Dryer Hookup, Laundry Room |
| Kitchen Information |
| Features |
Built-in Trash/Recycling, Kitchen Island, Kitchen/Family Room Combo, Tile Counters |
| Bedroom Information |
| Bedrooms |
3 |
| Bathroom Information |
| Features |
Jack and Jill Bath, Bathroom Exhaust Fan, Bathtub, Closet, Dual Sinks, Enclosed Toilet, Full Bath on Main Level, Low Flow Plumbing Fixtures, Separate Shower, Tile Counters, Tub Shower |
| Bathrooms |
3 |
| Flooring Information |
| Material |
Carpet, Tile, Vinyl |
| Interior Information |
| Features |
Breakfast Area, Block Walls, Ceiling Fan(s), Cathedral Ceiling(s), High Ceilings, Open Floorplan, Pantry, Storage, Tile Counters, Jack and Jill Bath, Main Level Primary, Primary Suite, Walk-In Closet(s) |
| Cooling Type |
Central Air |
Listing Information
| Address |
410 Peachtree Lane |
| City |
Paso Robles |
| State |
CA |
| Zip |
93446 |
| County |
San Luis Obispo |
| Listing Agent |
Jordan Jackson DRE #02044868 |
| Courtesy Of |
Keller Williams Realty Central Coast |
| List Price |
$1,049,000 |
| Status |
Active Under Contract |
| Type |
Residential |
| Subtype |
Single Family Residence |
| Structure Size |
2,158 |
| Lot Size |
11,000 |
| Year Built |
2003 |
Listing information courtesy of: Jordan Jackson, Keller Williams Realty Central Coast. *Based on information from the Association of REALTORS/Multiple Listing as of Jan 10th, 2025 at 8:05 PM and/or other sources. Display of MLS data is deemed reliable but is not guaranteed accurate by the MLS. All data, including all measurements and calculations of area, is obtained from various sources and has not been, and will not be, verified by broker or MLS. All information should be independently reviewed and verified for accuracy. Properties may or may not be listed by the office/agent presenting the information.


























































