580 Cabot Ct, Walnut Creek, CA 94598
-
Listed Price :
$965,000
-
Beds :
3
-
Baths :
2
-
Property Size :
1,457 sqft
-
Year Built :
1976
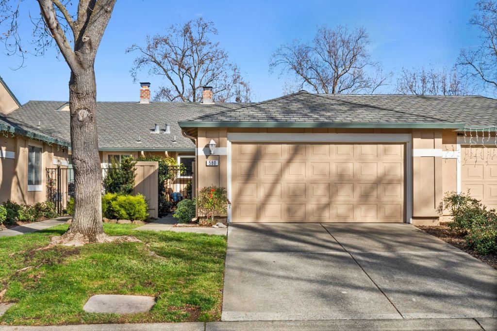

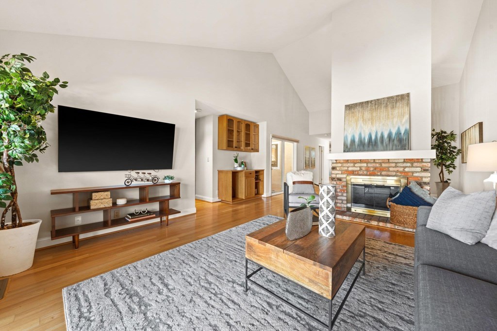

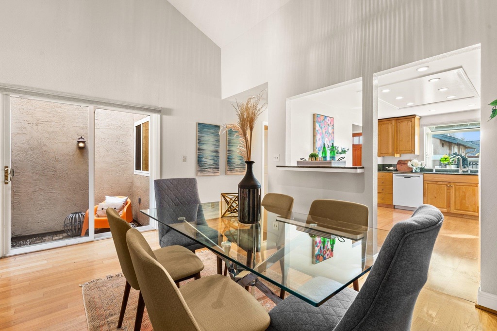
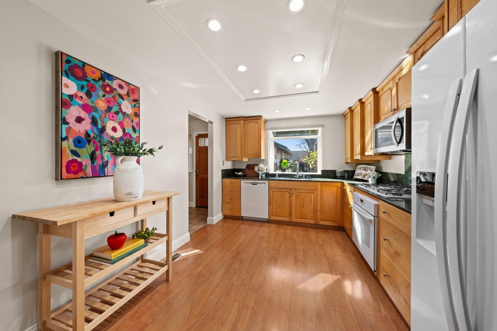
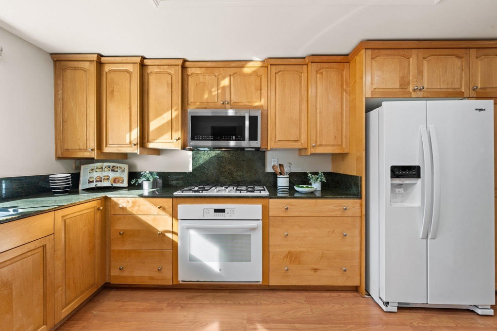
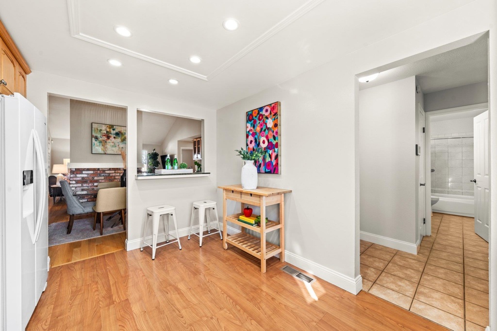
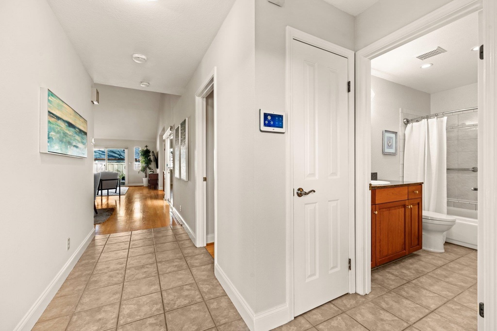
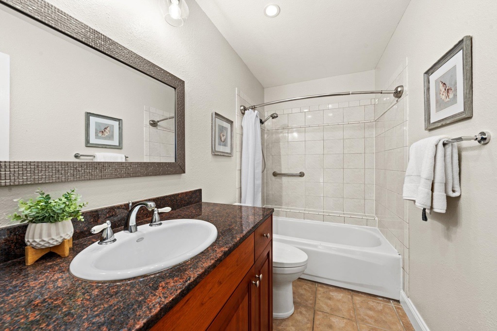
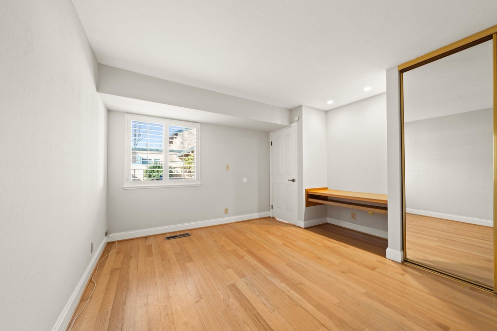
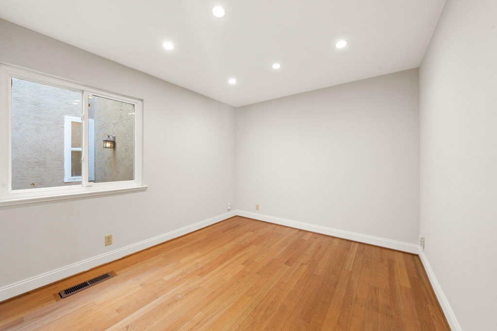
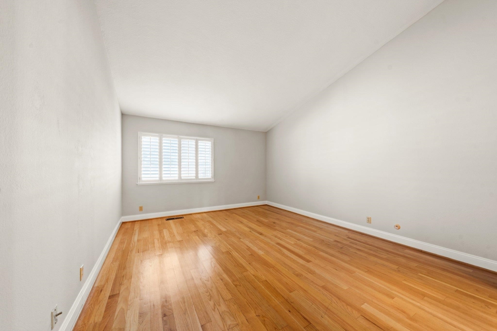
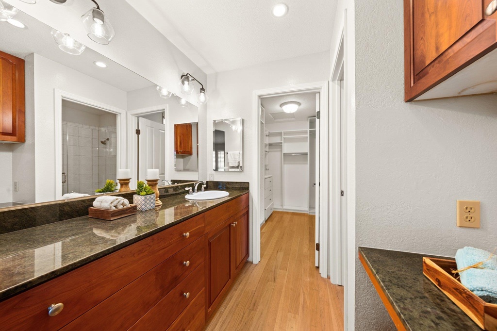
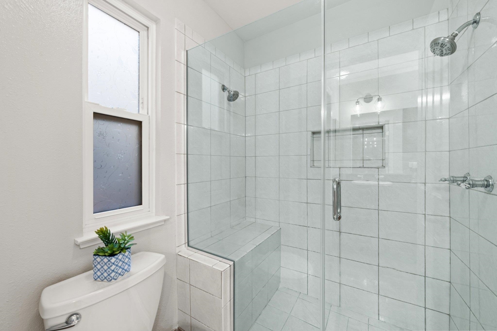
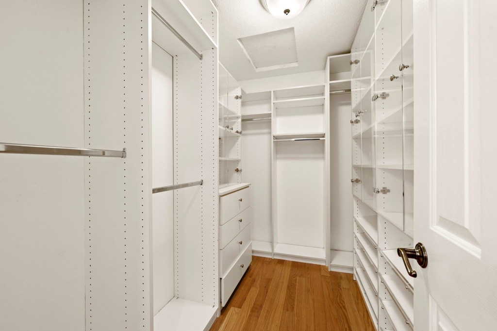
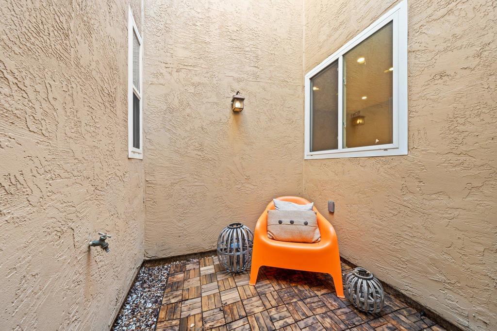
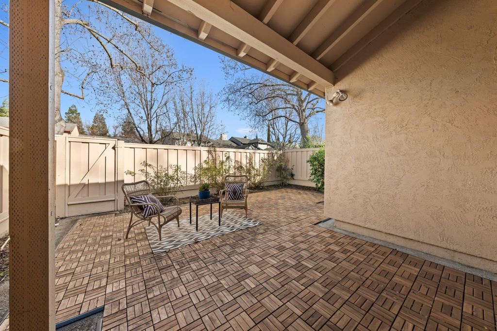
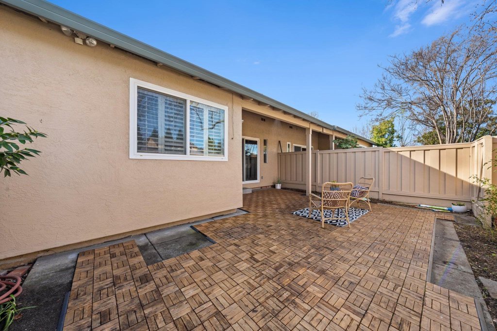
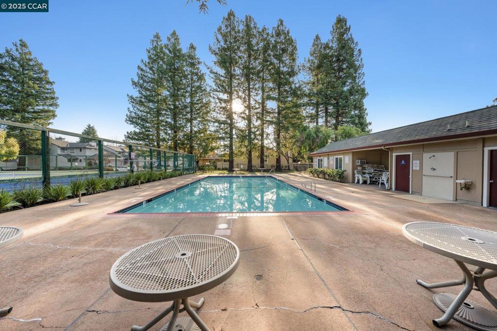
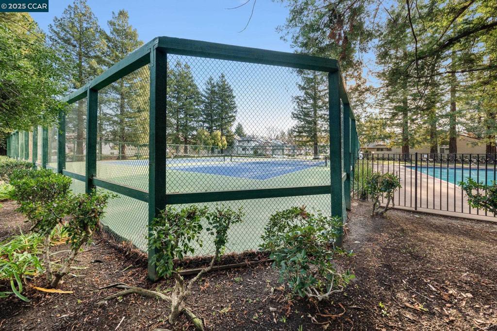
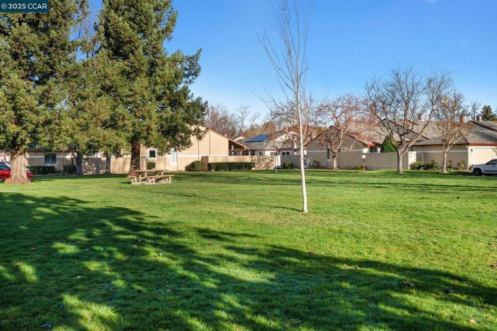
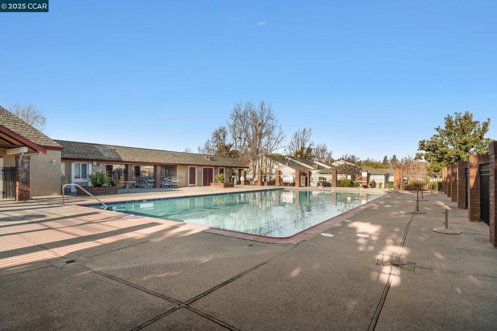
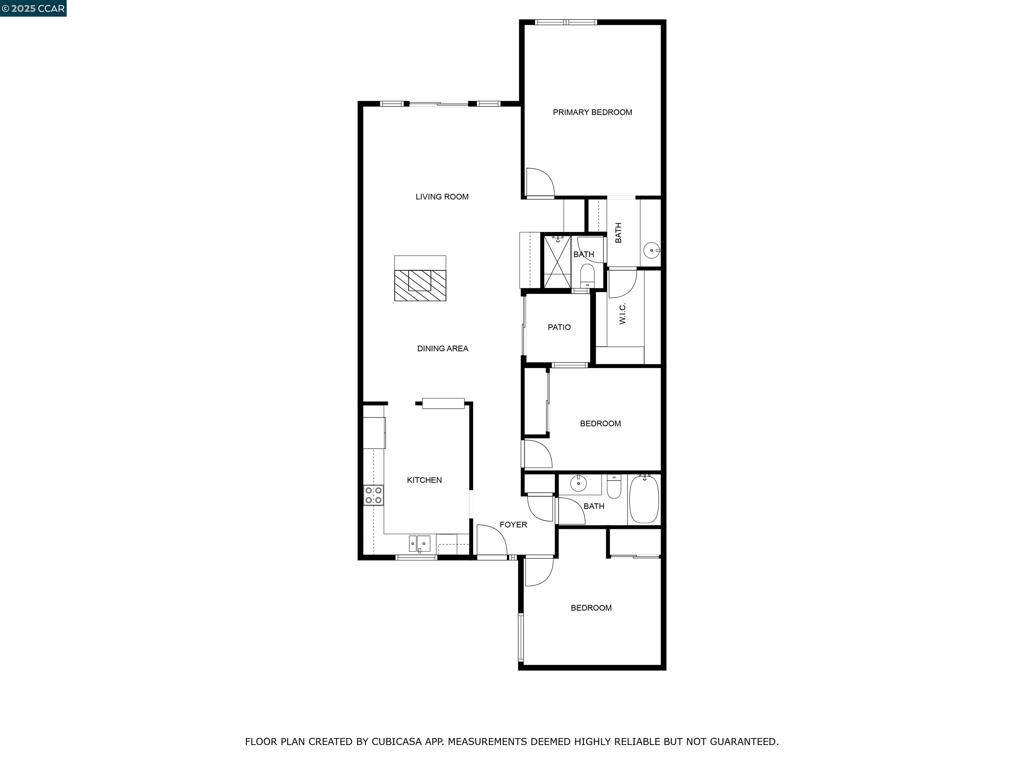
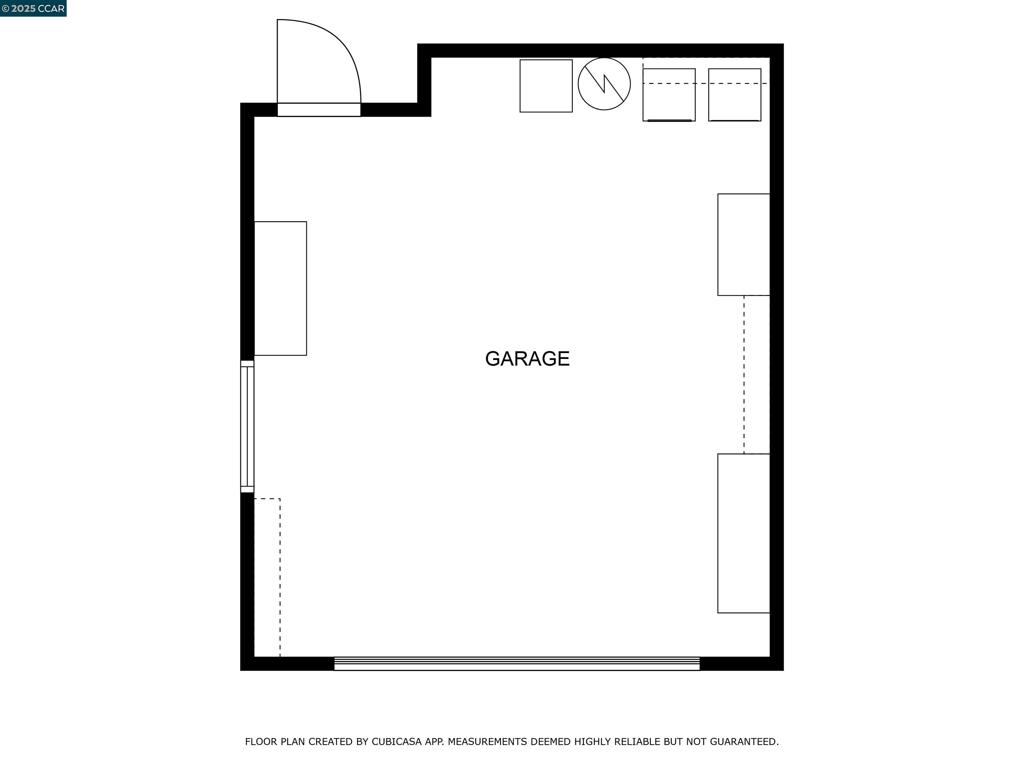
Property Description
Single-story home in Walnut Creek’s Bancroft Village offers 3 spacious bedrooms, 2 bathrooms & versatile outdoor spaces—including front & back patios & private interior atrium for relaxing or al fresco dining. Gourmet kitchen features wood cabinetry, a five-burner gas range & Bosch dishwasher, opening seamlessly into the dining area—perfect for hosting gatherings or casual meals. Open living space, divided by a central fireplace, combines warmth with vaulted ceilings & abundant natural light. Built-in cabinetry in the living area adds style & storage. Primary suite offers a walk-in closet & a split ensuite bathroom with a stall shower & dual shower heads. A built-in desk in one bedroom is ideal for a home office, study, or creative workspace. The home features hardwood floors throughout, along with electric blinds and a spacious two-car garage featuring built-in cabinets. HOA amenities include 2 pools, tennis courts & a picnic area. Residents also enjoy private access to Heather Farm Park with trails, sports fields, & recreation. Conveniently located near Countrywood Shopping Center, downtown Walnut Creek, BART, & freeways—offering easy access to shopping, dining & entertainment. Served by top-rated schools, including Bancroft Elementary, accessible via the Contra Costa Trail.
Interior Features
| Bedroom Information |
| Bedrooms |
3 |
| Bathroom Information |
| Bathrooms |
2 |
| Flooring Information |
| Material |
Tile, Wood |
| Interior Information |
| Features |
Breakfast Area, Eat-in Kitchen |
| Cooling Type |
Central Air |
Listing Information
| Address |
580 Cabot Ct |
| City |
Walnut Creek |
| State |
CA |
| Zip |
94598 |
| County |
Contra Costa |
| Listing Agent |
Renee White DRE #01462315 |
| Courtesy Of |
Keller Williams Realty |
| List Price |
$965,000 |
| Status |
Active |
| Type |
Residential |
| Subtype |
Townhouse |
| Structure Size |
1,457 |
| Lot Size |
2,465 |
| Year Built |
1976 |
Listing information courtesy of: Renee White, Keller Williams Realty. *Based on information from the Association of REALTORS/Multiple Listing as of Jan 7th, 2025 at 3:23 AM and/or other sources. Display of MLS data is deemed reliable but is not guaranteed accurate by the MLS. All data, including all measurements and calculations of area, is obtained from various sources and has not been, and will not be, verified by broker or MLS. All information should be independently reviewed and verified for accuracy. Properties may or may not be listed by the office/agent presenting the information.

























