1655 N California Blvd , #134, Walnut Creek, CA 94596
-
Listed Price :
$689,900
-
Beds :
1
-
Baths :
2
-
Property Size :
886 sqft
-
Year Built :
2006
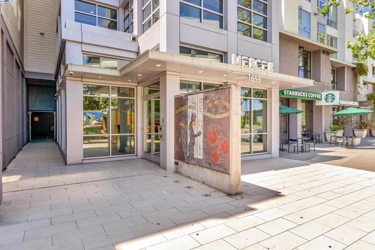
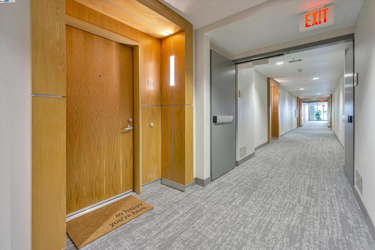
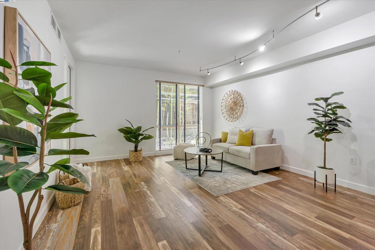
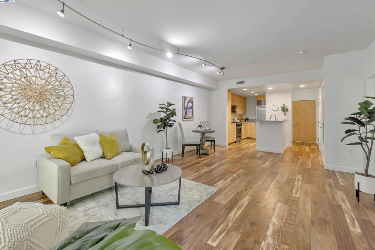
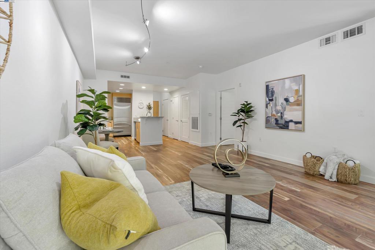
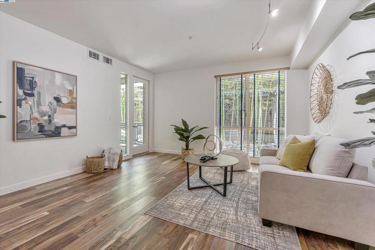
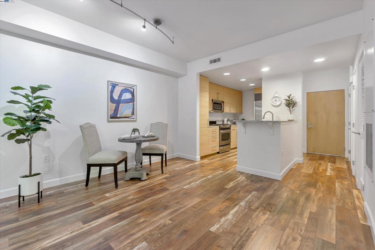
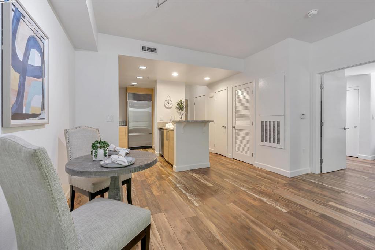
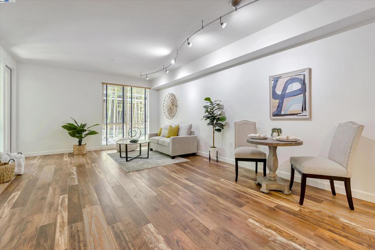
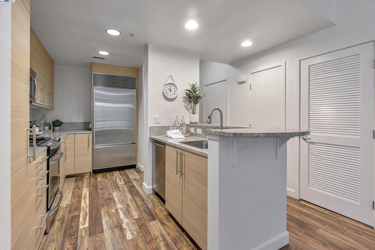
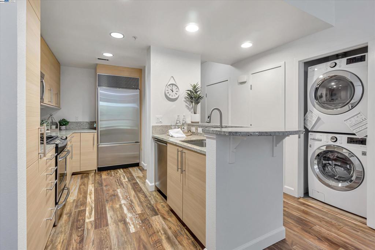
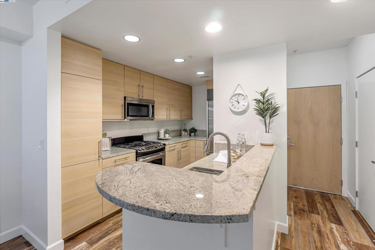
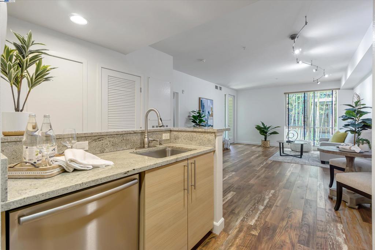
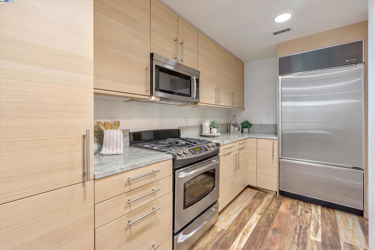
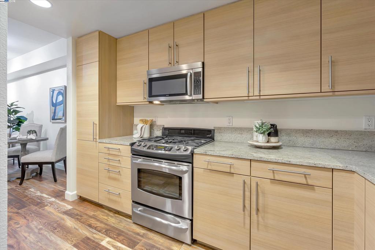
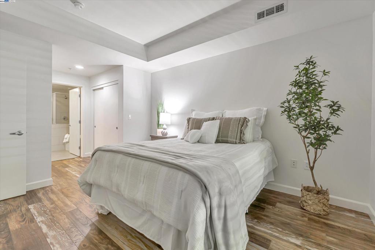
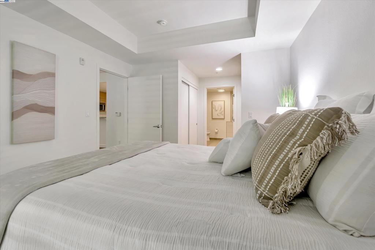
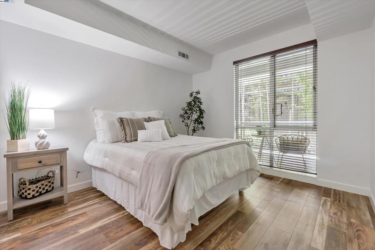
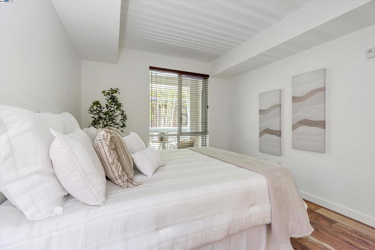
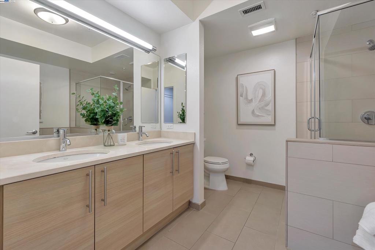

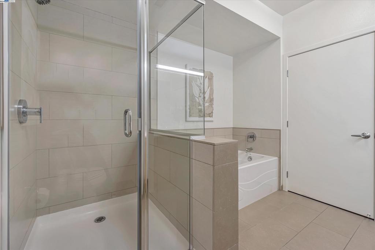
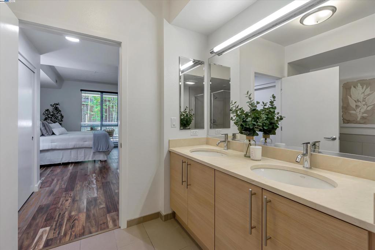
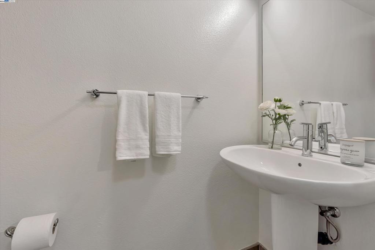
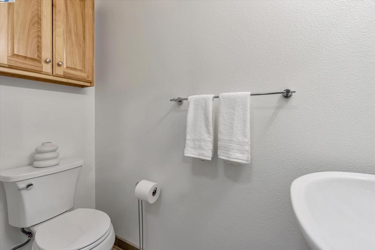
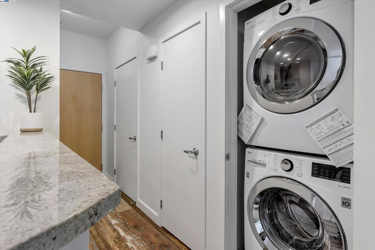
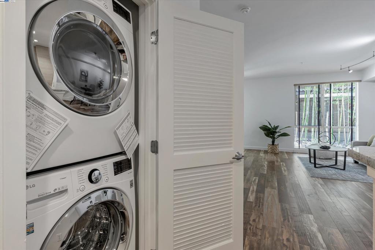
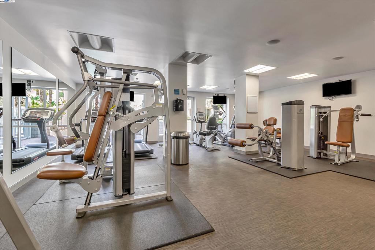
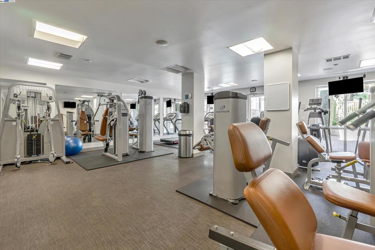
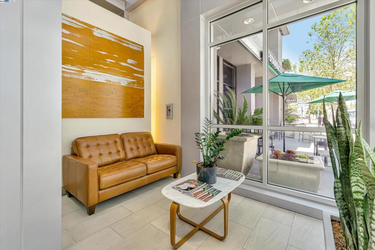
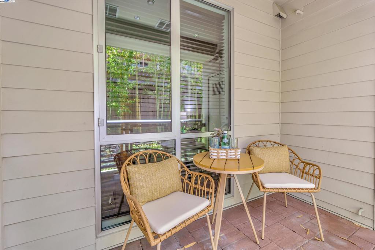
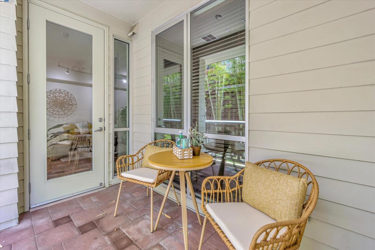
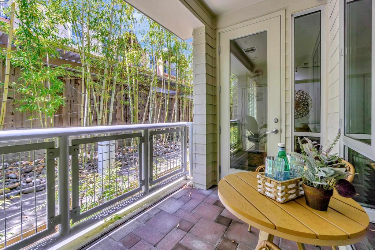
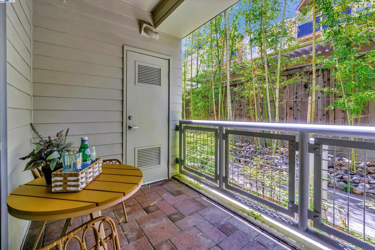
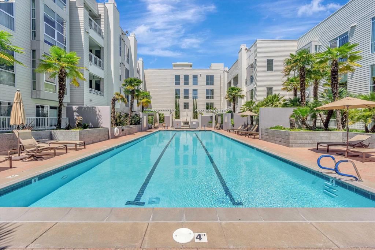
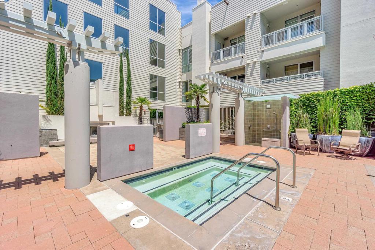
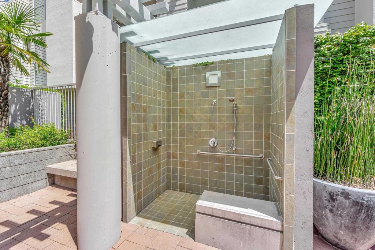
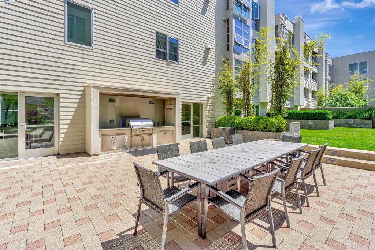
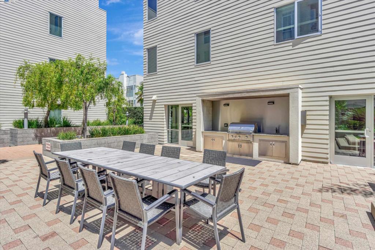
Property Description
Welcome to the Mercer Building at 1655 N California Blvd in the vibrant Downtown Walnut Creek, this immaculate one-bedroom condo offers an unparalleled living experience. Featuring a spacious layout with a large bedroom, full bath, and an additional half bath, this condo is designed for both style and functionality. The well-appointed kitchen boasts high end stainless steel appliances and granite counters. Convenient in-unit amenities include a washer/dryer for added comfort. Step onto the private balcony to enjoy the summer evenings coming soon. Enhancing your lifestyle are the community's gym facility, pool, and clubhouse. Beyond the walls, experience the best of downtown living with easy access to BART, shopping, dining, and parks. One parking space is included.With a Starbucks conveniently located on the first floor of the building your morning coffee is a short walk away.Don't miss the opportunity to make this sophisticated condo your new home. Embrace the epitome of Walnut Creek living at Mercer Condos—where luxury meets convenience.
Interior Features
| Kitchen Information |
| Features |
Stone Counters, Remodeled, Updated Kitchen |
| Bedroom Information |
| Bedrooms |
1 |
| Bathroom Information |
| Bathrooms |
2 |
| Flooring Information |
| Material |
Laminate |
| Interior Information |
| Features |
Eat-in Kitchen |
| Cooling Type |
Central Air |
Listing Information
| Address |
1655 N California Blvd , #134 |
| City |
Walnut Creek |
| State |
CA |
| Zip |
94596 |
| County |
Contra Costa |
| Listing Agent |
Todd Carter DRE #01235456 |
| Courtesy Of |
Re/Max Accord |
| List Price |
$689,900 |
| Status |
Active |
| Type |
Residential |
| Subtype |
Condominium |
| Structure Size |
886 |
| Year Built |
2006 |
Listing information courtesy of: Todd Carter, Re/Max Accord. *Based on information from the Association of REALTORS/Multiple Listing as of Jan 7th, 2025 at 6:18 AM and/or other sources. Display of MLS data is deemed reliable but is not guaranteed accurate by the MLS. All data, including all measurements and calculations of area, is obtained from various sources and has not been, and will not be, verified by broker or MLS. All information should be independently reviewed and verified for accuracy. Properties may or may not be listed by the office/agent presenting the information.







































