19960 Brenda Court, Cupertino, CA 95014
-
Listed Price :
$1,448,000
-
Beds :
2
-
Baths :
3
-
Property Size :
1,343 sqft
-
Year Built :
1978
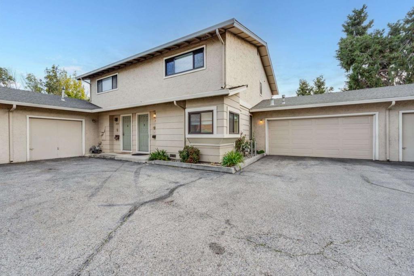
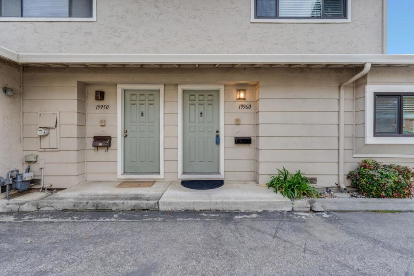
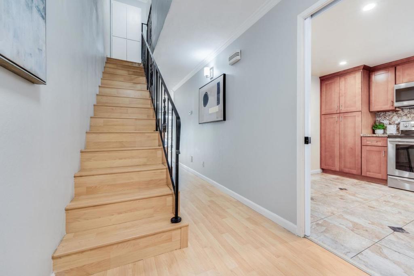
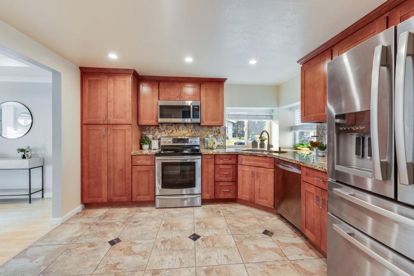
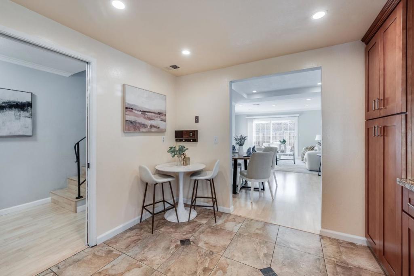
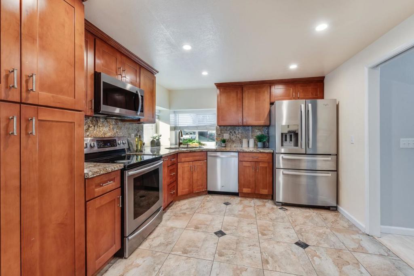
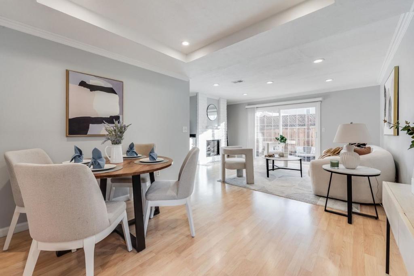
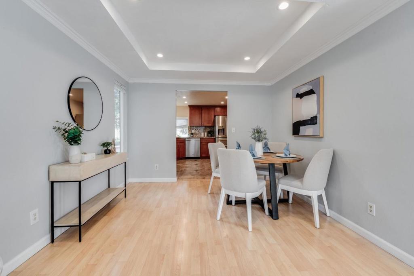
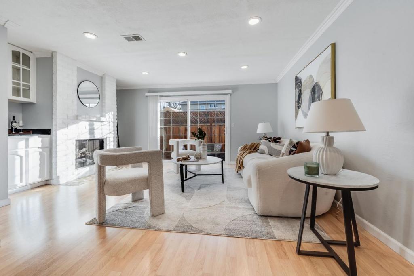
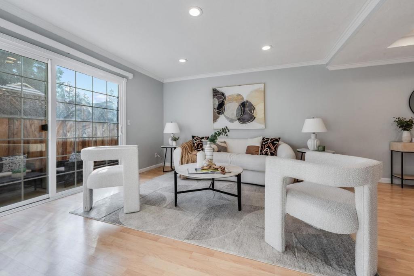
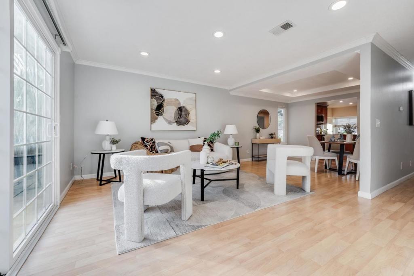
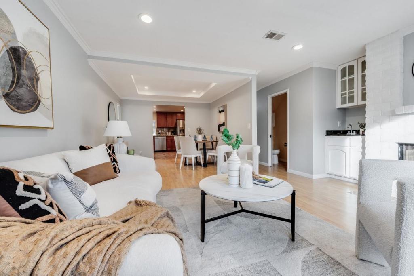
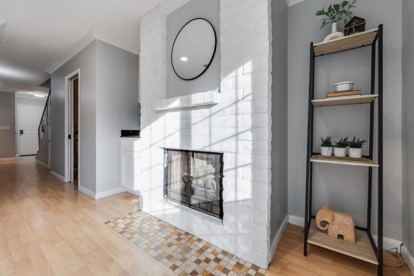
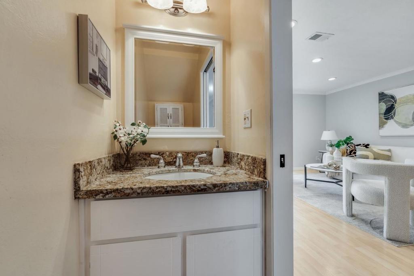
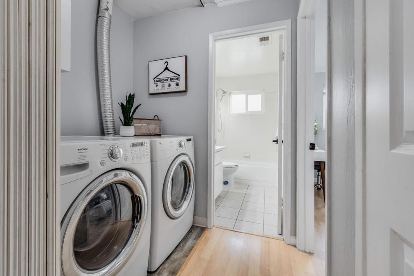
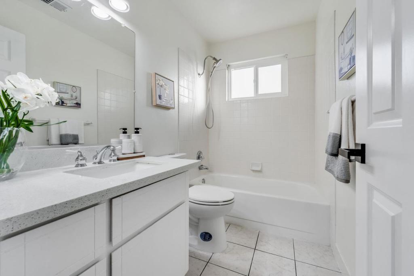
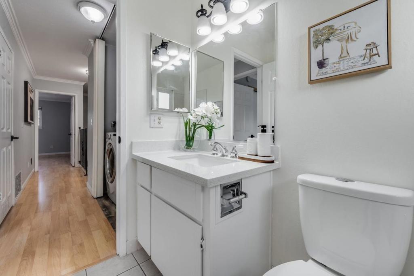
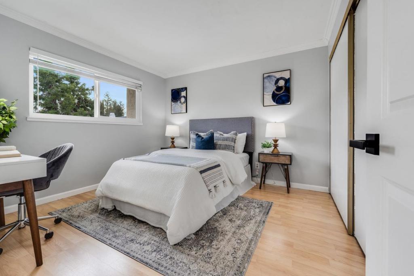
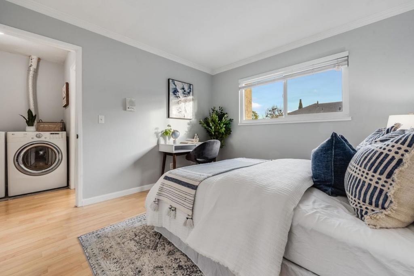
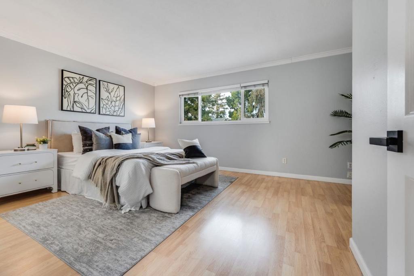
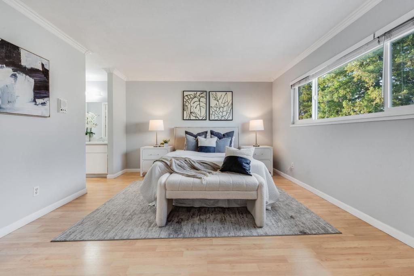
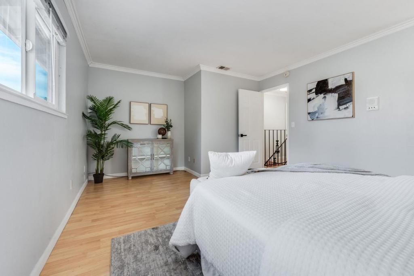
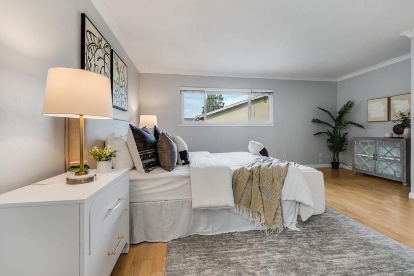
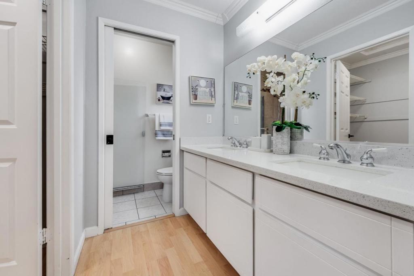
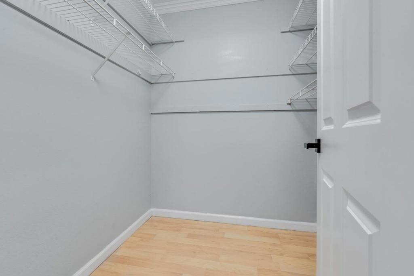
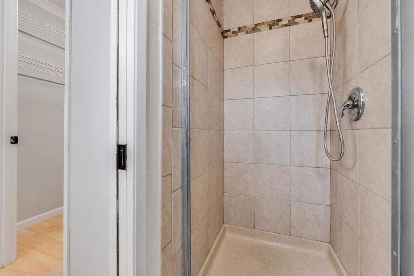
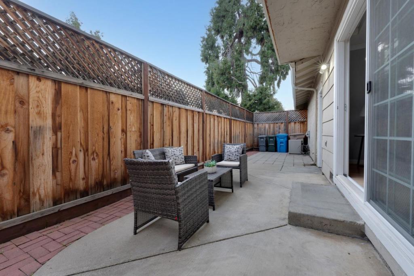
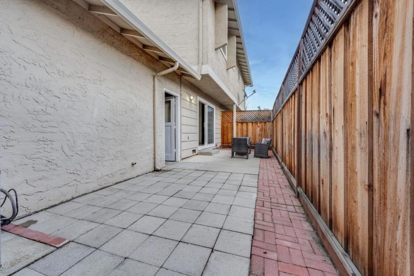
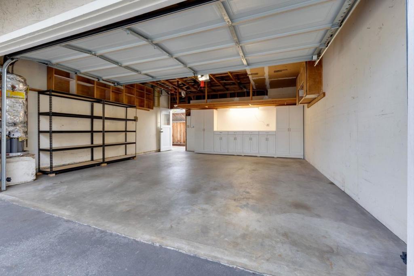
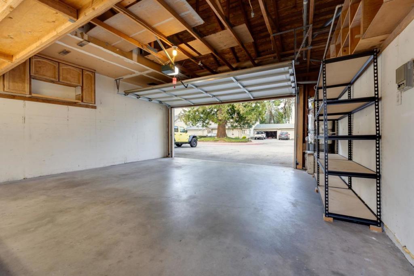
Property Description
Experience Silicon Valley living with this move-in ready townhouse offering comfort & convenience. This updated 2-bed, 2.5 bath unit boasts 1,343 sq ft in an open-concept layout perfect for entertaining guests. The living & dining area features a soffit ceiling with recessed lighting and a fireplace. The spacious kitchen is equipped with stainless steel appliances and granite countertops. The master bedroom offers a peaceful retreat with a master bath and walk-in closet. The secondary bedroom has closet organizers. Enjoy the convenience of in-unit laundry alongside the private patio, central vacuum system and TWO-CAR attached garage. Low monthly HOA fee of $425 starting Jan 2025. Close proximity to Asian markets, library, banks, cafes, community park and the future "The Rise" (former Vallco Town Center), you'll have quick access to the best restaurants, shops, and entertainment the city has to offer. Easy access to major thoroughfares and High-Tech Companies. Nestled in a prime location providing access to award-winning schools and a strong academic community: Eaton Elem, Lawson Middle and Cupertino High. This is urban living at its finest!
Interior Features
| Kitchen Information |
| Features |
Granite Counters |
| Bedroom Information |
| Bedrooms |
2 |
| Bathroom Information |
| Bathrooms |
3 |
| Flooring Information |
| Material |
Laminate, Tile |
| Interior Information |
| Features |
Walk-In Closet(s) |
| Cooling Type |
Central Air |
Listing Information
| Address |
19960 Brenda Court |
| City |
Cupertino |
| State |
CA |
| Zip |
95014 |
| County |
Santa Clara |
| Listing Agent |
Paris Bradley DRE #01872456 |
| Courtesy Of |
Keller Williams Thrive |
| List Price |
$1,448,000 |
| Status |
Active |
| Type |
Residential |
| Subtype |
Townhouse |
| Structure Size |
1,343 |
| Lot Size |
1,556 |
| Year Built |
1978 |
Listing information courtesy of: Paris Bradley, Keller Williams Thrive. *Based on information from the Association of REALTORS/Multiple Listing as of Jan 8th, 2025 at 11:36 PM and/or other sources. Display of MLS data is deemed reliable but is not guaranteed accurate by the MLS. All data, including all measurements and calculations of area, is obtained from various sources and has not been, and will not be, verified by broker or MLS. All information should be independently reviewed and verified for accuracy. Properties may or may not be listed by the office/agent presenting the information.






























