52185 Via Castile, La Quinta, CA 92253
-
Listed Price :
$3,395,000
-
Beds :
4
-
Baths :
5
-
Property Size :
3,138 sqft
-
Year Built :
2006
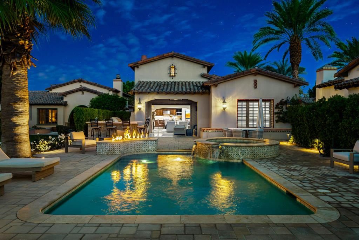
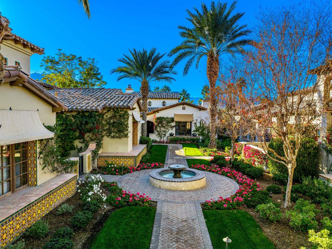
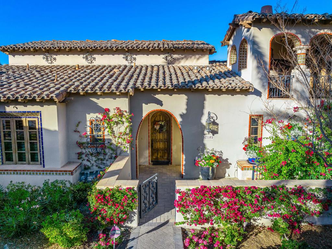
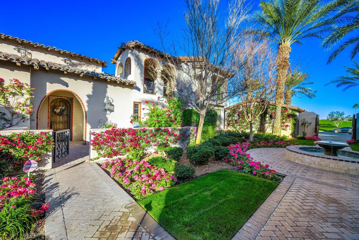
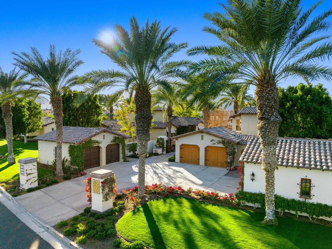
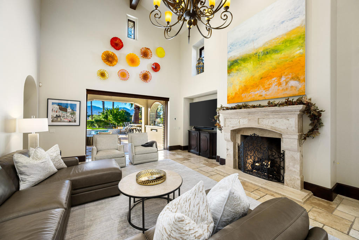
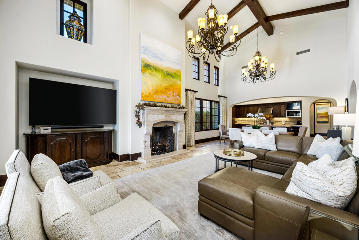
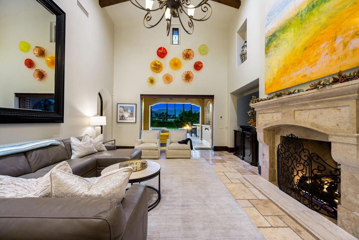
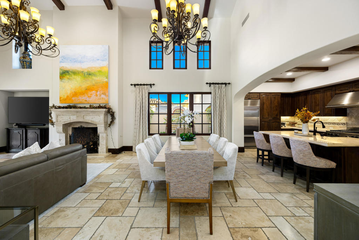
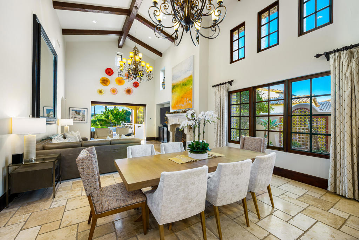
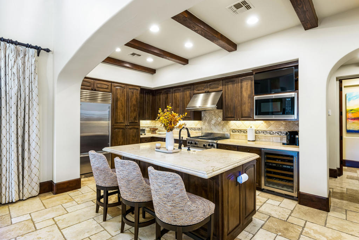
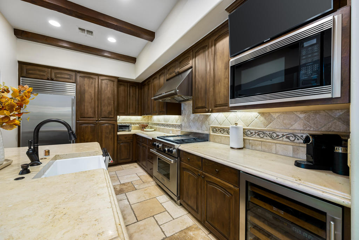
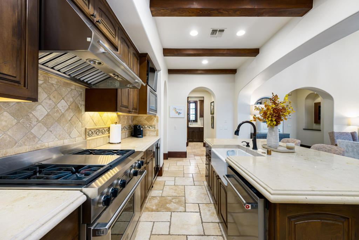
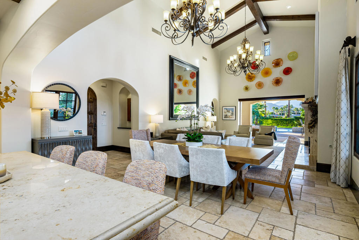
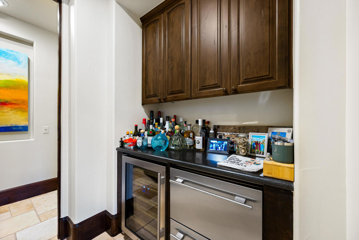
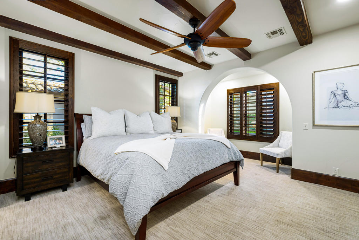
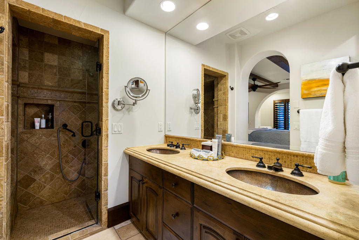
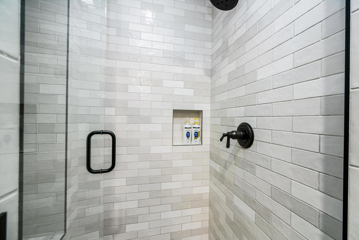
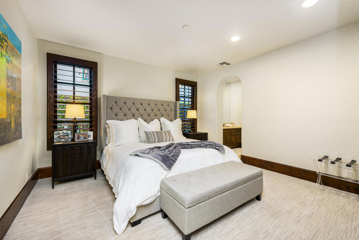
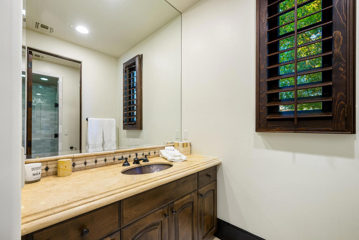
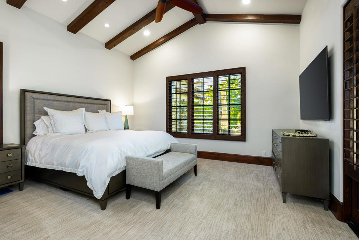
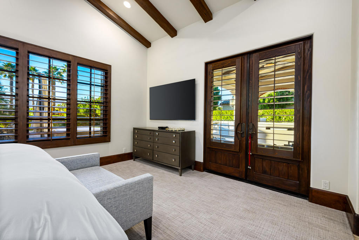
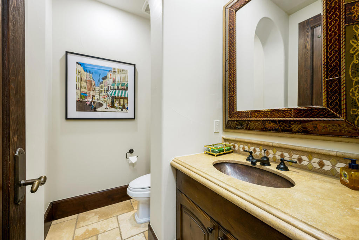
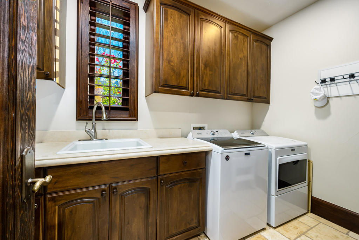
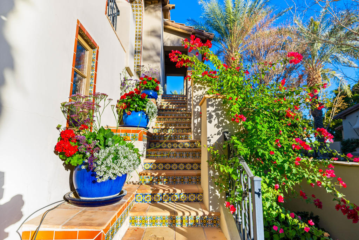
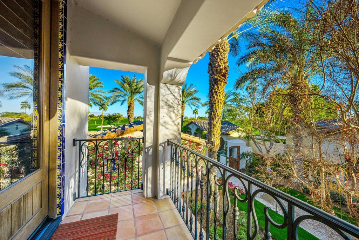
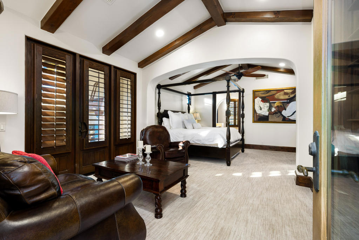
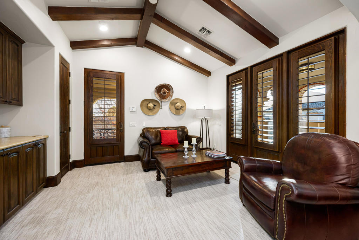
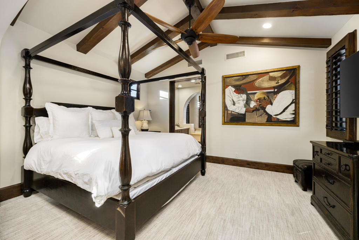
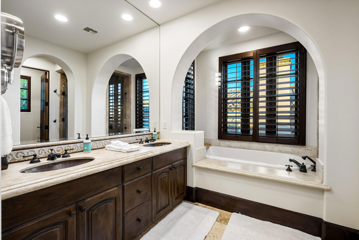
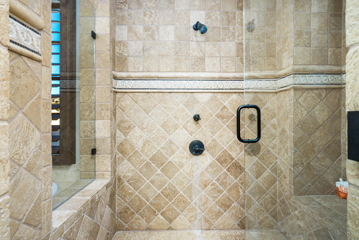
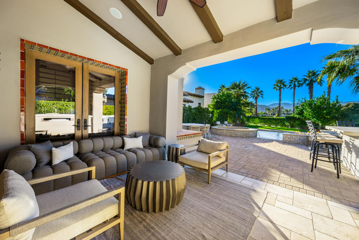
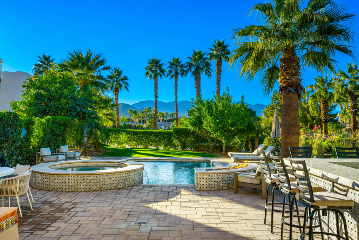
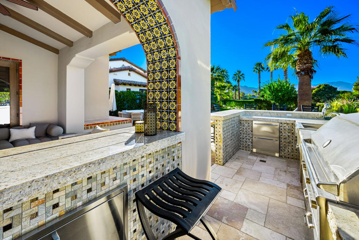
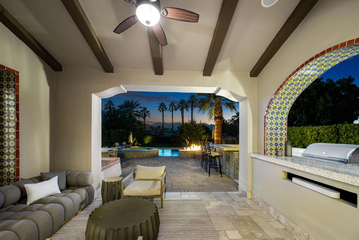
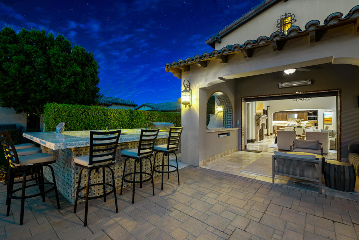
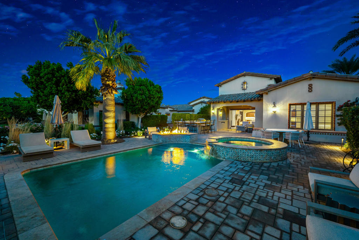
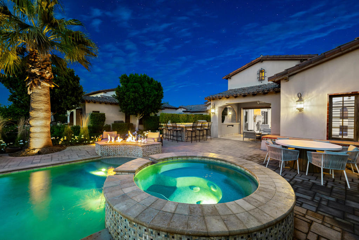
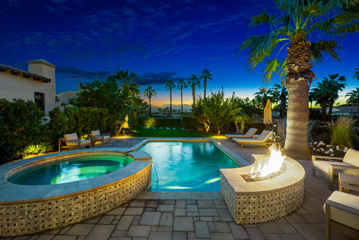

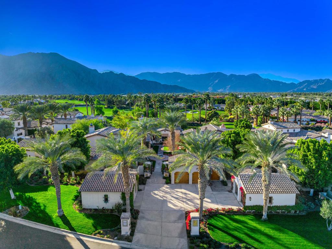


Property Description
Lovely , meticulously maintained Bungalow in the Hideaway Golf Club! Four bedrooms (including upstairs casita with its own sunny deck/balcony), four baths + powder room in a roomy 3,138 SF. These homes are situated within walking distance to the clubhouse and driving range. Features include a private pool and spa, firepit, covered conversation area with pop-up flat screen TV and custom BBQ area. This spacious home has a cozy living room with oversized fireplace, dining area and a gourmet kitchen with island and high end Wolf and subzero appliances. There are travertine floors, custom window coverings and loads of charm! Offered furnished per inventory. Hideaway golf membership is required with purchase of home.
Interior Features
| Laundry Information |
| Location(s) |
Laundry Room |
| Kitchen Information |
| Features |
Kitchen Island, Stone Counters |
| Bedroom Information |
| Bedrooms |
4 |
| Bathroom Information |
| Bathrooms |
5 |
| Flooring Information |
| Material |
Carpet, Stone |
| Interior Information |
| Features |
Beamed Ceilings, Breakfast Bar, Separate/Formal Dining Room, High Ceilings, Walk-In Closet(s) |
| Cooling Type |
Central Air |
Listing Information
| Address |
52185 Via Castile |
| City |
La Quinta |
| State |
CA |
| Zip |
92253 |
| County |
Riverside |
| Listing Agent |
Valery Neuman DRE #01138184 |
| Courtesy Of |
Compass |
| List Price |
$3,395,000 |
| Status |
Active |
| Type |
Residential |
| Subtype |
Single Family Residence |
| Structure Size |
3,138 |
| Lot Size |
13,068 |
| Year Built |
2006 |
Listing information courtesy of: Valery Neuman, Compass. *Based on information from the Association of REALTORS/Multiple Listing as of Jan 8th, 2025 at 1:07 PM and/or other sources. Display of MLS data is deemed reliable but is not guaranteed accurate by the MLS. All data, including all measurements and calculations of area, is obtained from various sources and has not been, and will not be, verified by broker or MLS. All information should be independently reviewed and verified for accuracy. Properties may or may not be listed by the office/agent presenting the information.











































