5913 Horsemans Canyon Dr , #6B, Walnut Creek, CA 94595
-
Listed Price :
$821,000
-
Beds :
2
-
Baths :
2
-
Property Size :
1,415 sqft
-
Year Built :
1995
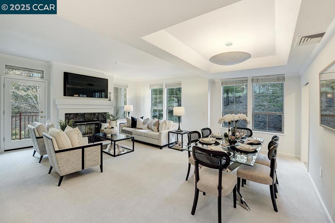
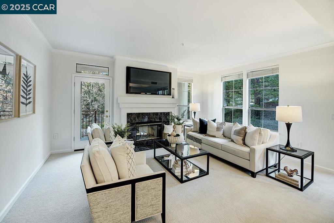
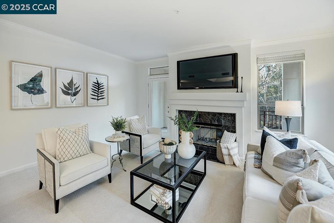
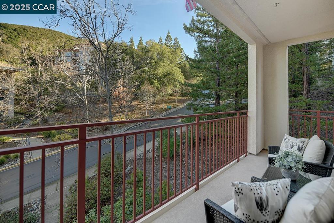
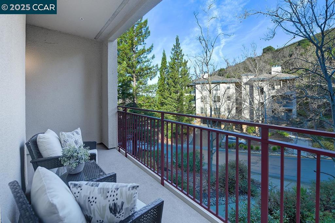
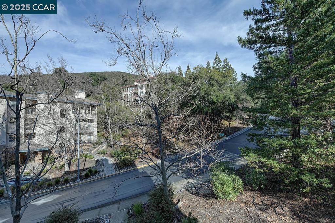
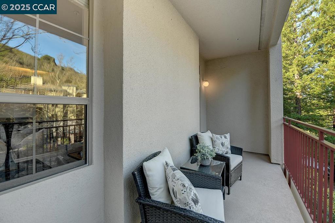
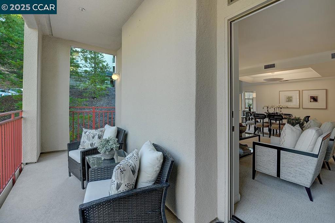
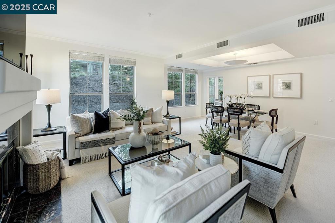
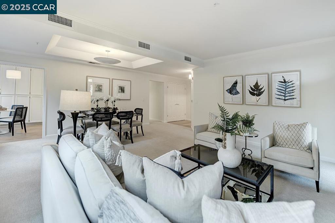
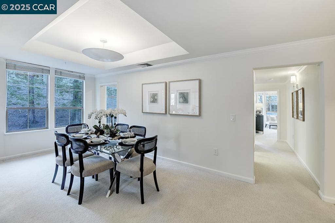
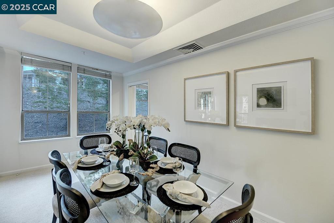
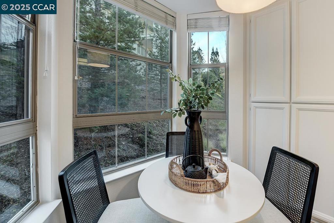
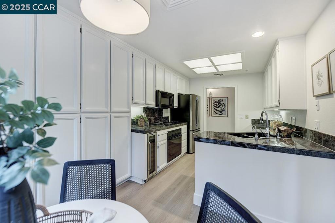
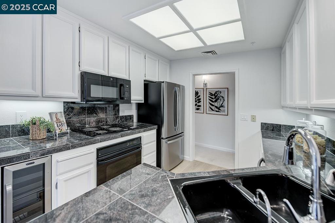
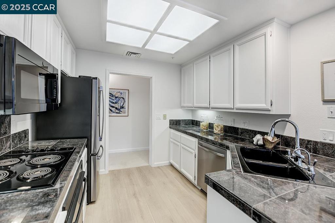
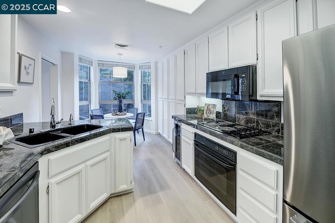
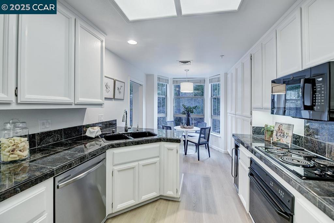
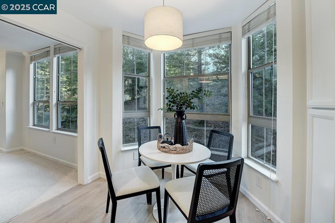
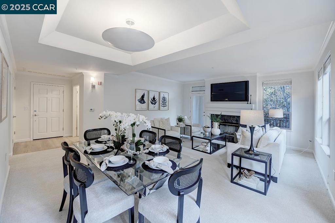
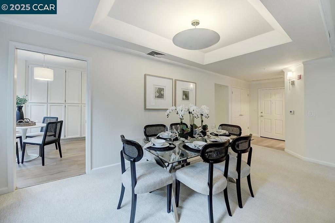
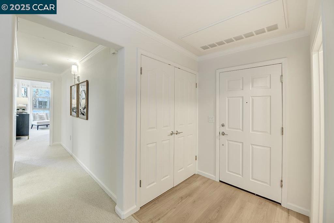
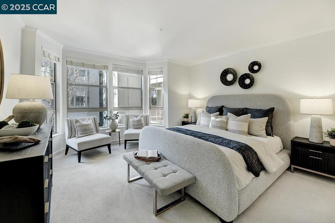
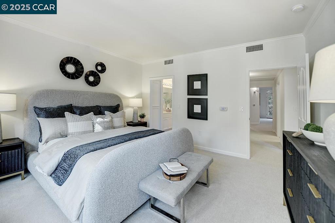
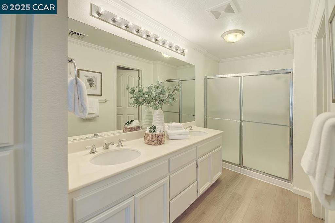
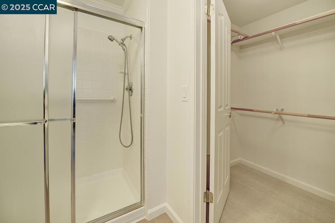
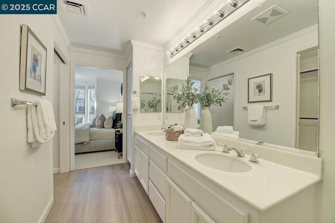
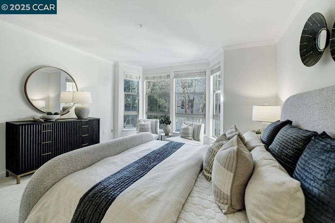
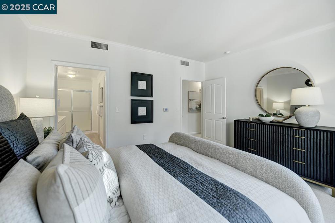
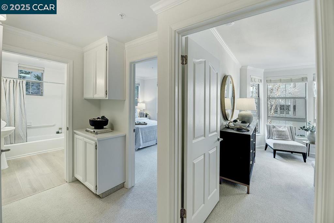
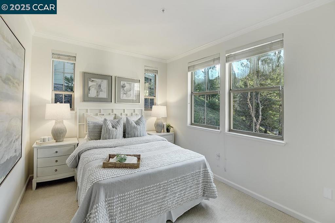
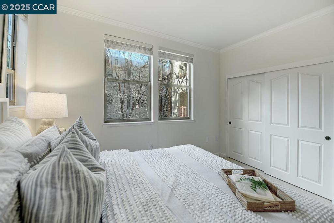
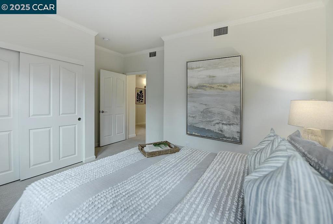
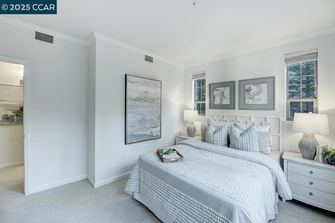
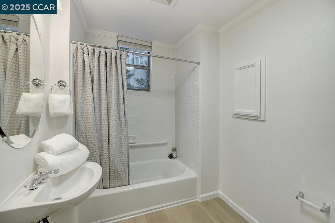
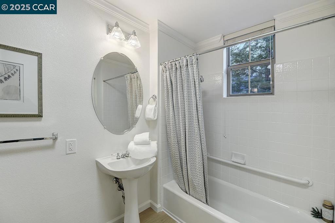
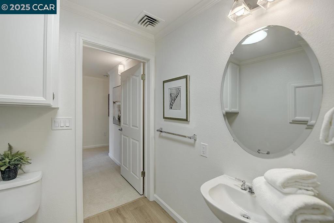
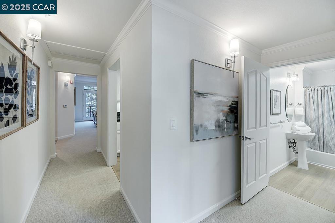
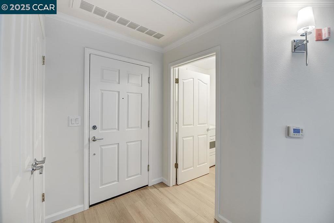
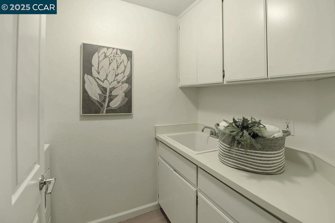
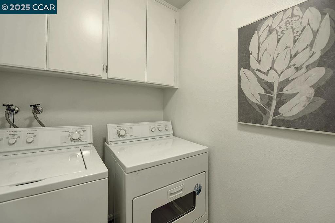
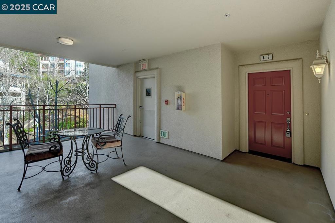
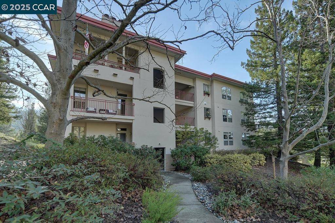
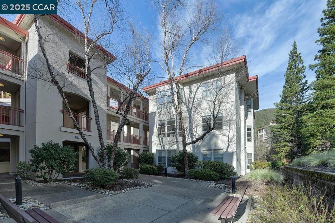
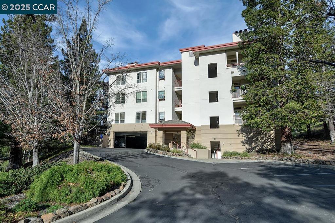
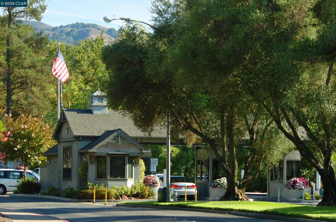
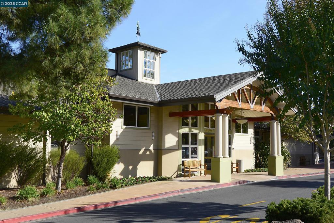

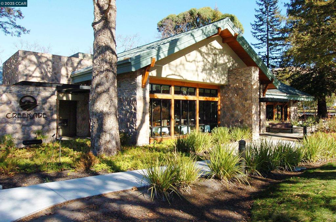


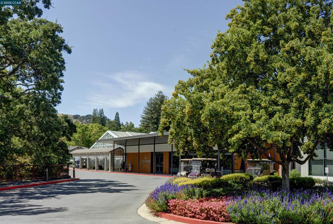

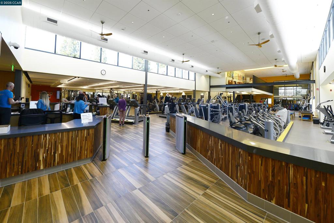

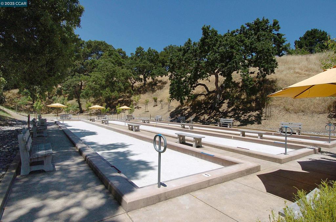

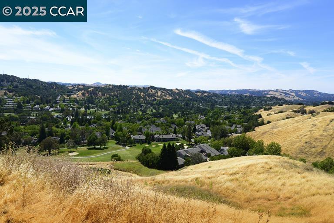
Property Description
The beauty of the Panorama model is unlike other models in the Pinnacle Ridge neighborhood. This home offers an easy & covered level-in entrance that you can seamlessly access from the garage parking to your front door. With no neighbors on either side, it feels like a single-family home. The unique architectural design offers high ceilings and walls of windows that fills the home with lots of natural light. Exceptional designer elements that include; a modernized kitchen with new stainless steel refrigerator, dishwasher & wine cooler and lots of cabinet storage, generously sized primary bedroom with relaxing sitting area, large walk-in closet with organizers, spa-inspired bathrooms that have all the features you'll appreciate, updated lighting, classic crown & base moldings, large laundry room with storage cabinets, utility sink and side-by-side washer & dryer. The details are endless — this is a home you will enjoy for years to come!
Interior Features
| Bedroom Information |
| Bedrooms |
2 |
| Bathroom Information |
| Bathrooms |
2 |
| Flooring Information |
| Material |
Carpet, See Remarks, Vinyl |
| Interior Information |
| Features |
Breakfast Area, Eat-in Kitchen |
| Cooling Type |
Central Air |
Listing Information
| Address |
5913 Horsemans Canyon Dr , #6B |
| City |
Walnut Creek |
| State |
CA |
| Zip |
94595 |
| County |
Contra Costa |
| Listing Agent |
Lori Young DRE #01363672 |
| Courtesy Of |
Rossmoor Realty / J.H. Russell |
| List Price |
$821,000 |
| Status |
Active |
| Type |
Residential |
| Subtype |
Condominium |
| Structure Size |
1,415 |
| Year Built |
1995 |
Listing information courtesy of: Lori Young, Rossmoor Realty / J.H. Russell. *Based on information from the Association of REALTORS/Multiple Listing as of Jan 8th, 2025 at 5:05 PM and/or other sources. Display of MLS data is deemed reliable but is not guaranteed accurate by the MLS. All data, including all measurements and calculations of area, is obtained from various sources and has not been, and will not be, verified by broker or MLS. All information should be independently reviewed and verified for accuracy. Properties may or may not be listed by the office/agent presenting the information.


























































