2973 Howell Avenue, Santa Clara, CA 95051
-
Listed Price :
$2,299,000
-
Beds :
4
-
Baths :
3
-
Property Size :
1,833 sqft
-
Year Built :
1955
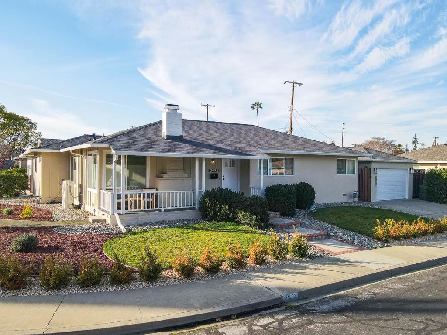
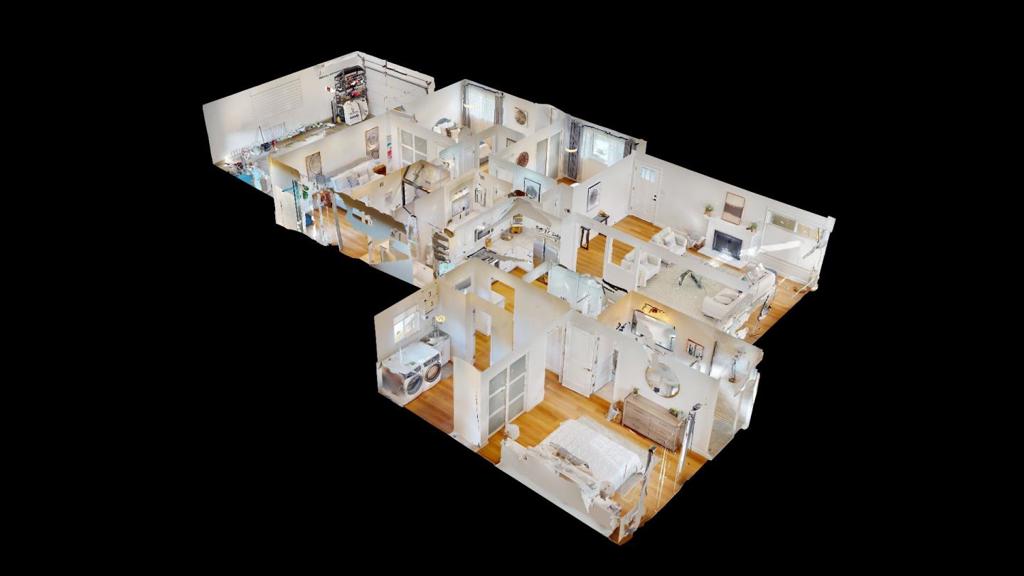
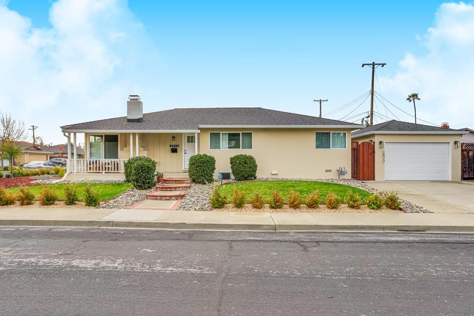
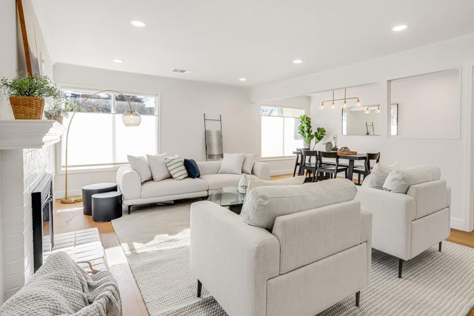
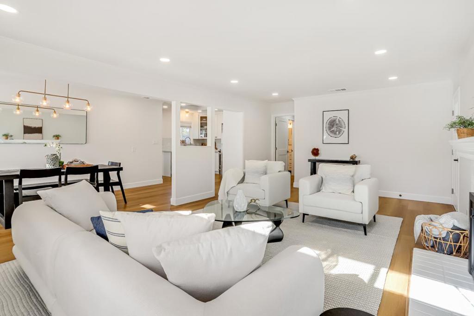
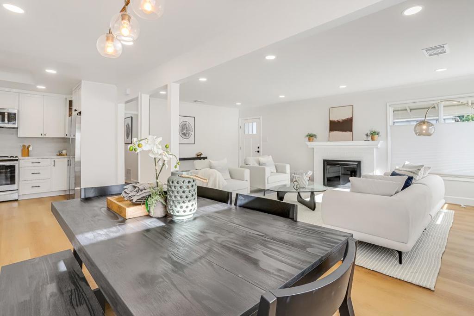
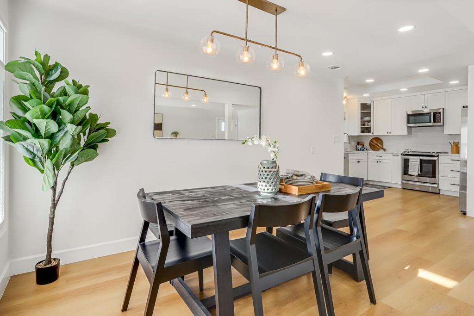
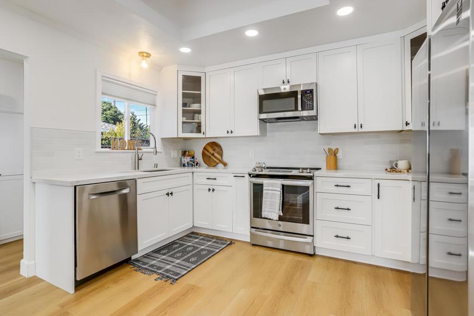
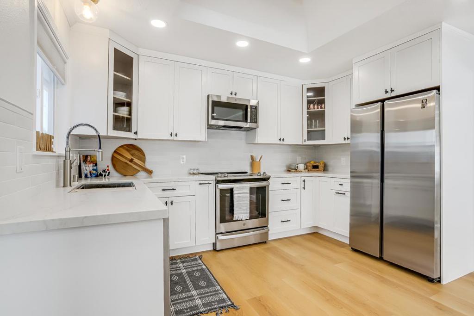
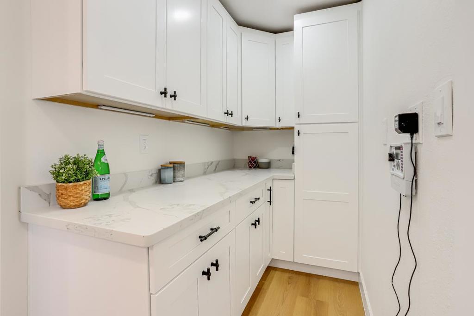
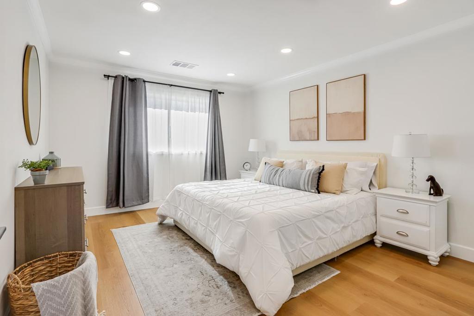
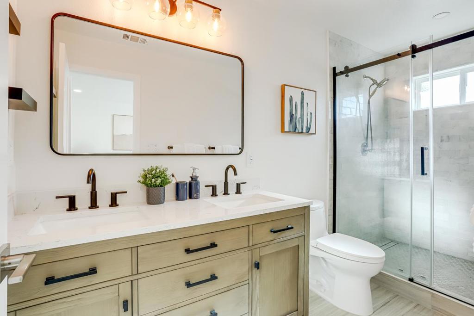
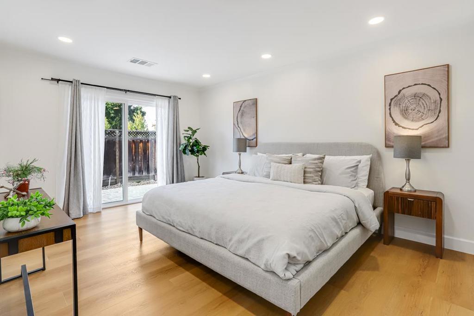
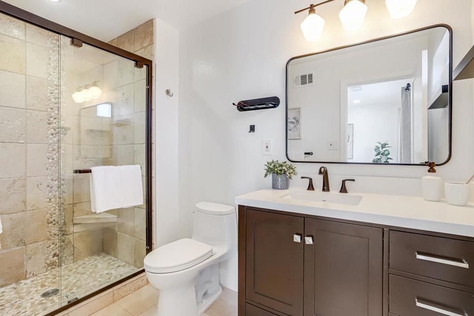
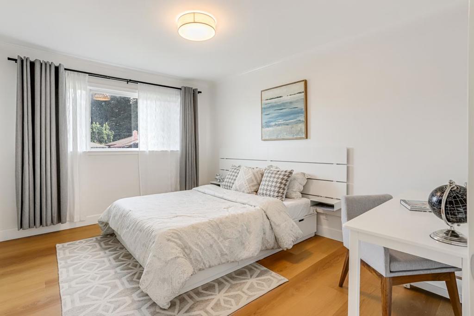
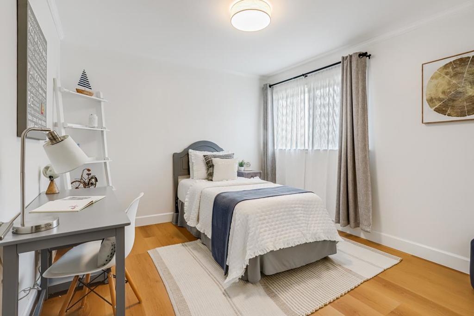
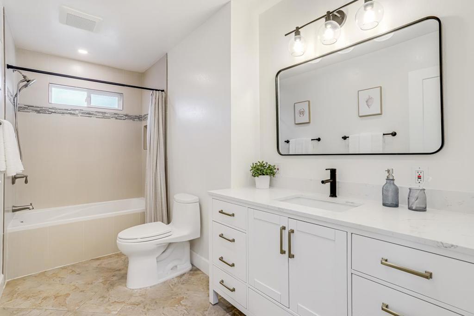
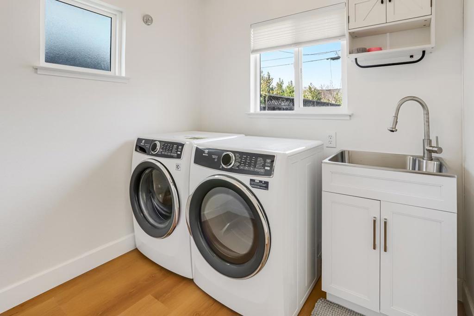
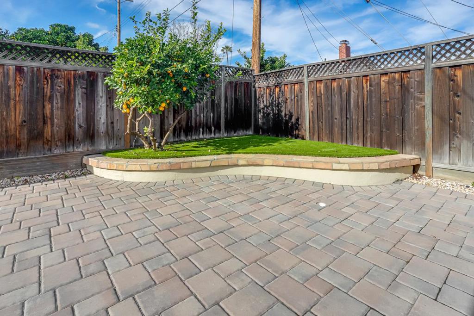
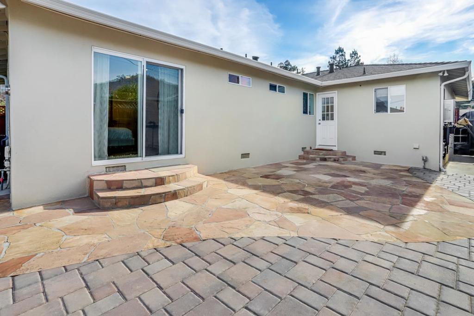
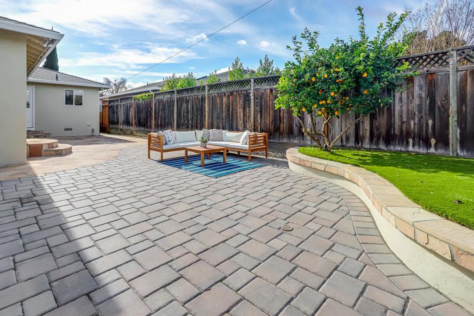
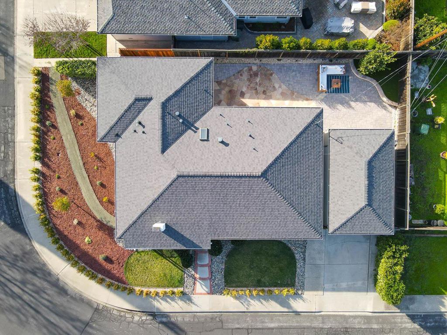
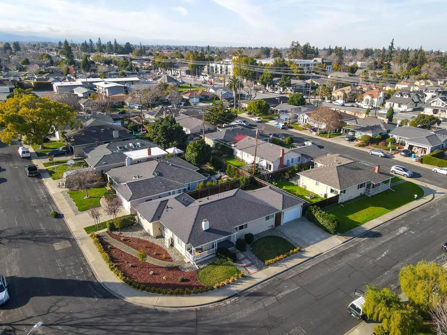
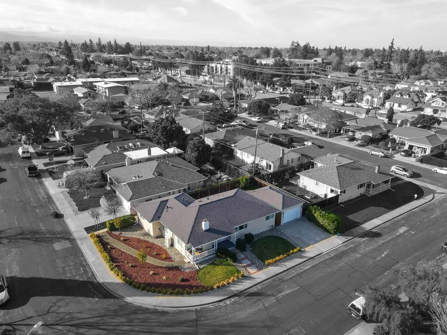
Property Description
This updated ranch-style home sits on a large corner lot on a quiet horseshoe-shaped street in a friendly Santa Clara neighborhood. As you enter, youll walk into a spacious, bright open floor plan. Inside, you'll find two master suites located at opposite ends of the home, offering privacy and comfort. The remodeled kitchen is a chef's dream, featuring quartz countertops, shaker-style cabinets, stainless steel appliances, and a butler's pantry. The home also has a dedicated laundry room with a sink. Throughout, you'll notice upgraded LVP flooring, LED recessed lighting, updated fixtures, and upgraded closet and interior doors. Additional features include a tankless water heater, water softener, fresh air skylight in the kitchen, double-pane windows, a newer roof (2021), central heating and cooling with a smart thermostat, and a wood-burning fireplace. The spacious, low-maintenance backyard features flagstone and pavered patios, perfect for outdoor entertaining. Located in a prime Santa Clara neighborhood, the home offers easy access to shopping, dining, entertainment, Homeridge Park, and Mariposa Shopping Center. Enjoy the convenience of being near top employers like Apple and Nvidia while experiencing the peace and quiet of this desirable location.
Interior Features
| Bedroom Information |
| Bedrooms |
4 |
| Bathroom Information |
| Bathrooms |
3 |
| Flooring Information |
| Material |
Wood |
| Interior Information |
| Cooling Type |
Central Air |
Listing Information
| Address |
2973 Howell Avenue |
| City |
Santa Clara |
| State |
CA |
| Zip |
95051 |
| County |
Santa Clara |
| Listing Agent |
Vinicius Brasil DRE #01419311 |
| Courtesy Of |
Keller Williams Thrive |
| List Price |
$2,299,000 |
| Status |
Active |
| Type |
Residential |
| Subtype |
Single Family Residence |
| Structure Size |
1,833 |
| Lot Size |
6,500 |
| Year Built |
1955 |
Listing information courtesy of: Vinicius Brasil, Keller Williams Thrive. *Based on information from the Association of REALTORS/Multiple Listing as of Jan 11th, 2025 at 12:57 AM and/or other sources. Display of MLS data is deemed reliable but is not guaranteed accurate by the MLS. All data, including all measurements and calculations of area, is obtained from various sources and has not been, and will not be, verified by broker or MLS. All information should be independently reviewed and verified for accuracy. Properties may or may not be listed by the office/agent presenting the information.
























