414 Lemarc St, Fremont, CA 94539
-
Listed Price :
$1,999,800
-
Beds :
4
-
Baths :
2
-
Property Size :
1,434 sqft
-
Year Built :
1953
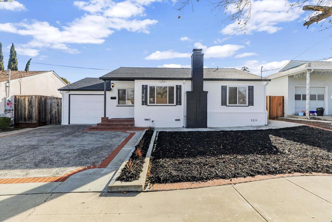
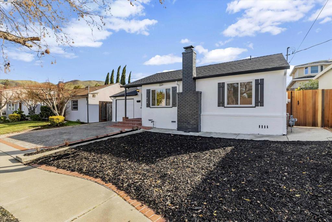
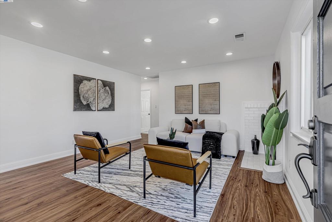
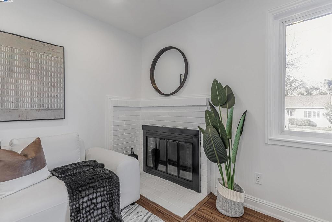
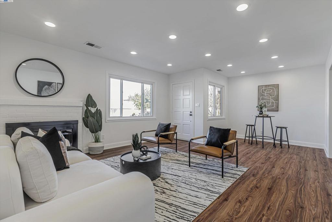
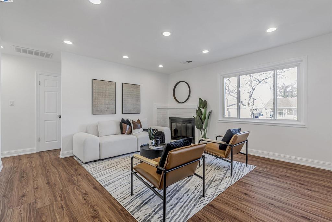
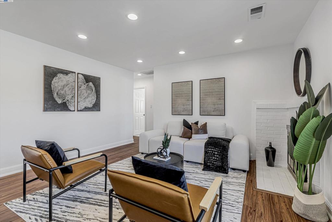
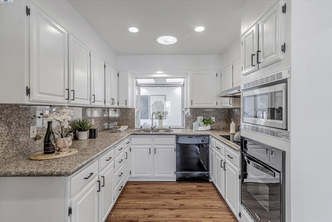
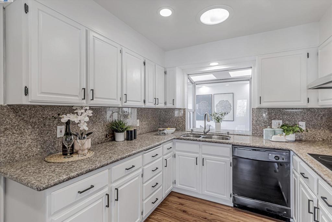
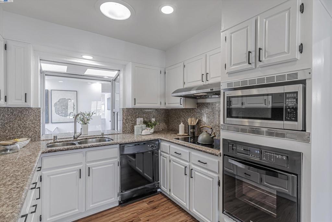
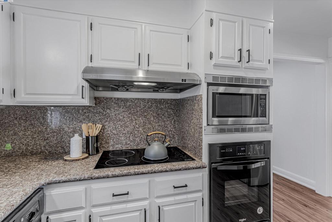
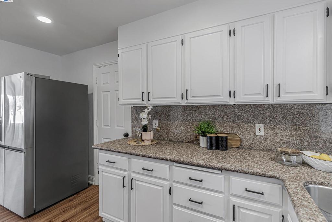
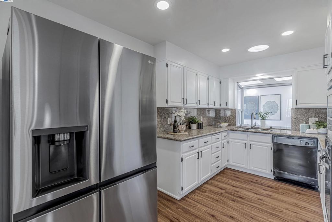
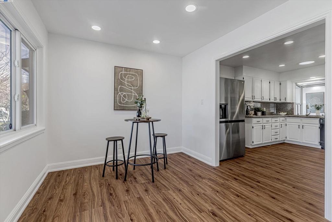
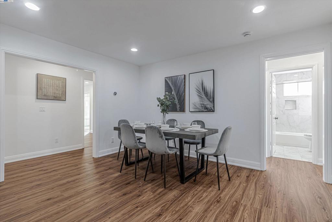
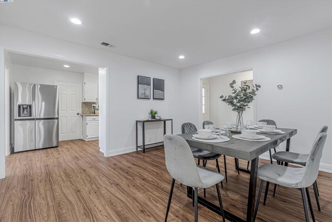
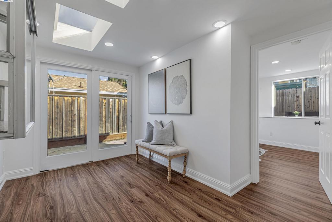
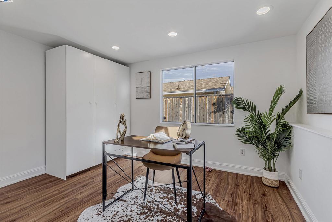
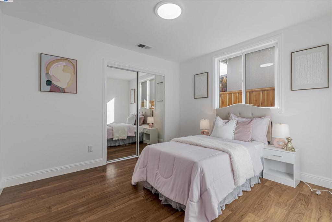
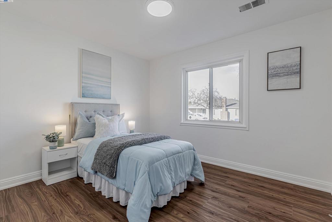
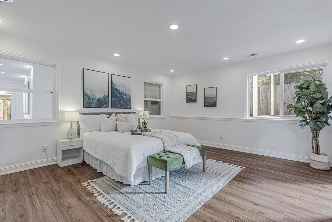
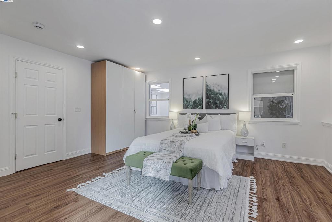
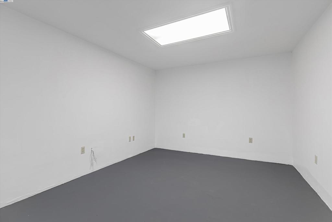
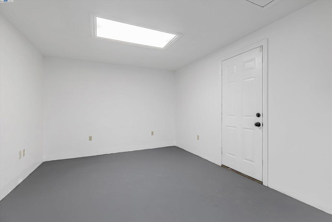
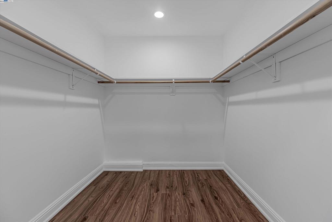



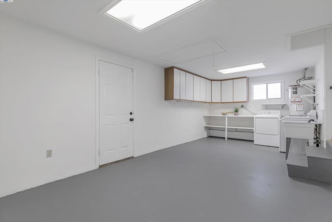
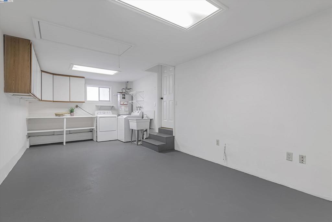
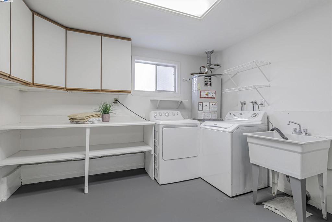
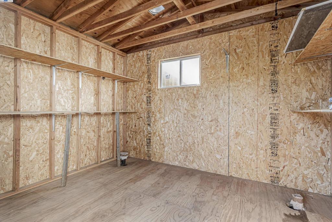
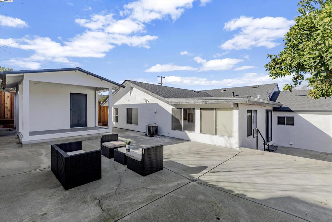
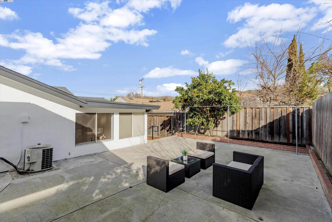
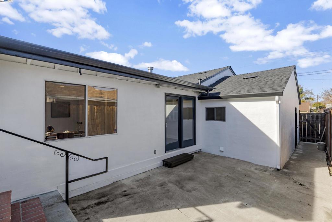
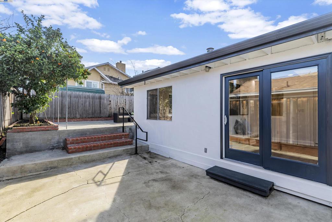
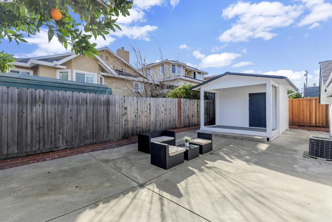
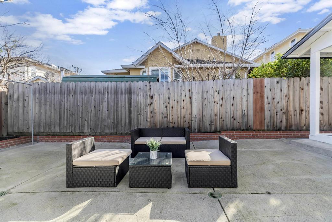
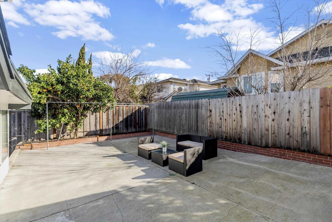
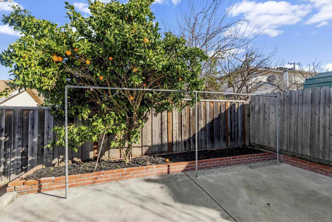
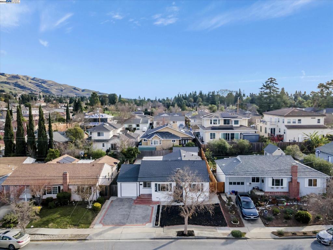
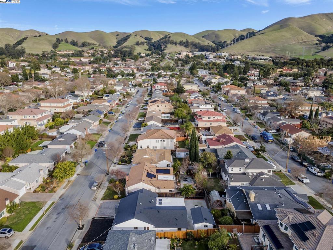
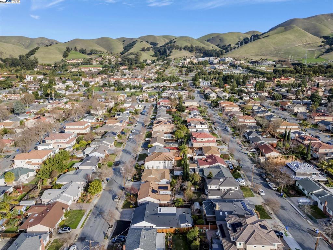
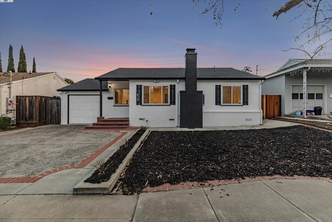
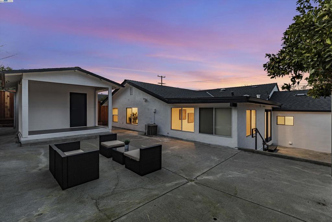
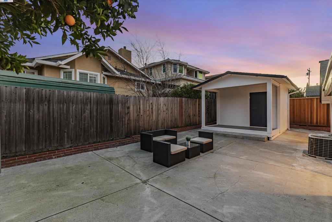
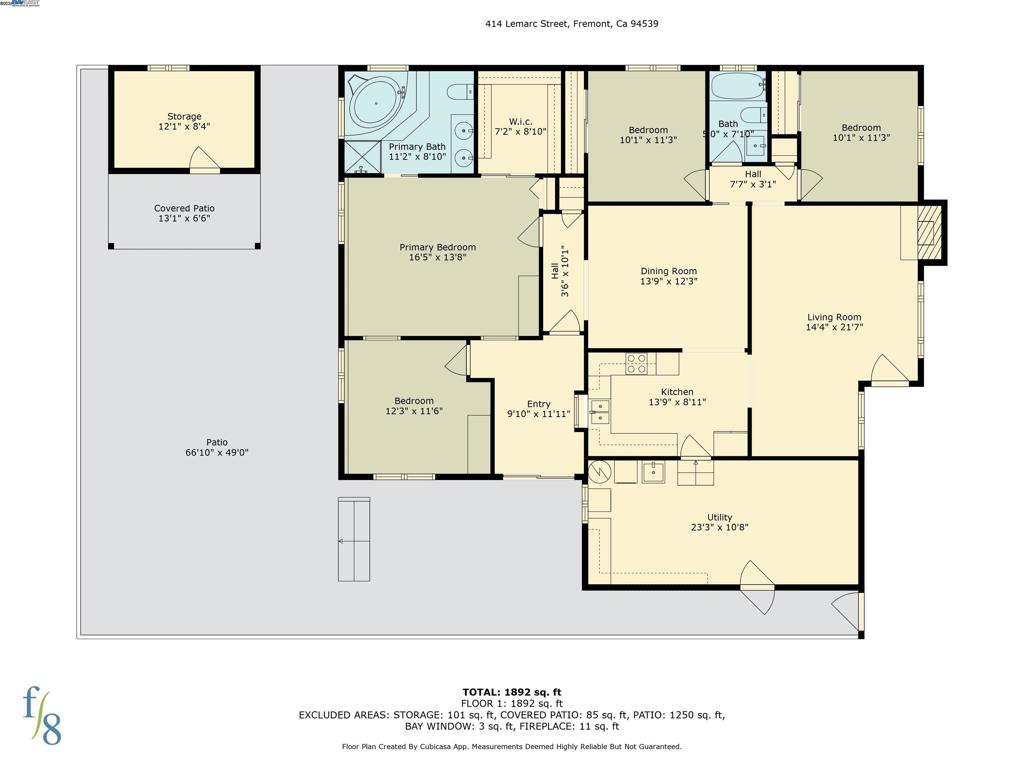
Property Description
Immaculate "Northeast Facing" single family home in the Mission San Jose Elementary neighborhood! Gourmet kitchen with new range, exhaust hood, and refinished cabinets. Formal living room with a fireplace. Formal family room. Spacious Primary suite with a walk-in closet and a separate oversize tub and shower. Central 1 zone AC and heating system with new Nest thermostat. Dual pane windows and sliding door. Several skylights. Six panel interior doors. New 30-year shingles roof. New interior and exterior paint. Stucco exterior. Has an additional structure can be converted to an office or studio. Fresh interior and exterior paint. New LED recessed lights. New fence. Desirable location to the award winning Mission San Jose elementary, Hopkins junior high, and Mission San Jose high school. Nearby to our famous Mission Peak trails, Ohlone college, Easy access to 680/880/238 freeway, Fremont/Warm Springs BART, Mission San Jose Historic Museum, Starbucks, and some more. Let’s talk!
Interior Features
| Kitchen Information |
| Features |
Stone Counters, Remodeled, Updated Kitchen |
| Bedroom Information |
| Bedrooms |
4 |
| Bathroom Information |
| Features |
Upgraded |
| Bathrooms |
2 |
| Flooring Information |
| Material |
Tile, Vinyl |
| Interior Information |
| Cooling Type |
Central Air |
Listing Information
| Address |
414 Lemarc St |
| City |
Fremont |
| State |
CA |
| Zip |
94539 |
| County |
Alameda |
| Listing Agent |
Tim S. Wang DRE #01930839 |
| Courtesy Of |
Legacy Real Estate & Assoc. |
| List Price |
$1,999,800 |
| Status |
Active |
| Type |
Residential |
| Subtype |
Single Family Residence |
| Structure Size |
1,434 |
| Lot Size |
5,022 |
| Year Built |
1953 |
Listing information courtesy of: Tim S. Wang, Legacy Real Estate & Assoc.. *Based on information from the Association of REALTORS/Multiple Listing as of Jan 9th, 2025 at 8:15 PM and/or other sources. Display of MLS data is deemed reliable but is not guaranteed accurate by the MLS. All data, including all measurements and calculations of area, is obtained from various sources and has not been, and will not be, verified by broker or MLS. All information should be independently reviewed and verified for accuracy. Properties may or may not be listed by the office/agent presenting the information.















































