5301 E Waverly Drive, #195, Palm Springs, CA 92264
-
Listed Price :
$2,395/month
-
Beds :
2
-
Baths :
2
-
Property Size :
1,042 sqft
-
Year Built :
1979
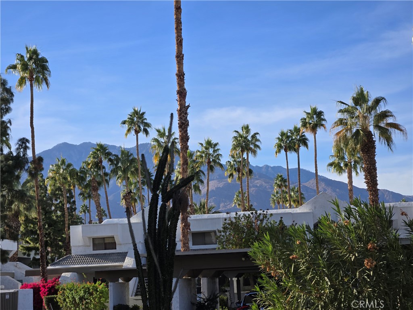
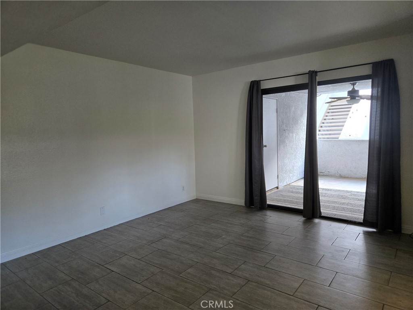
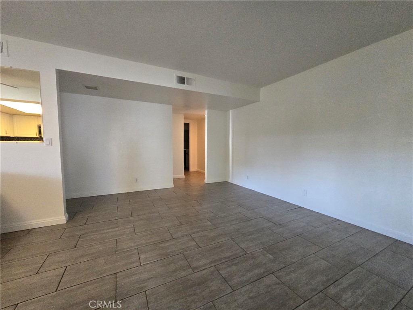
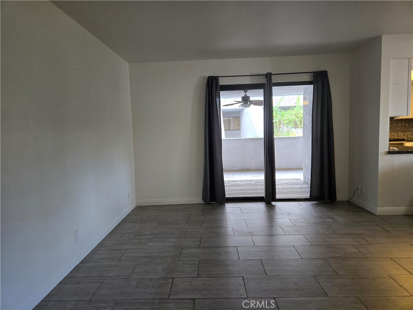
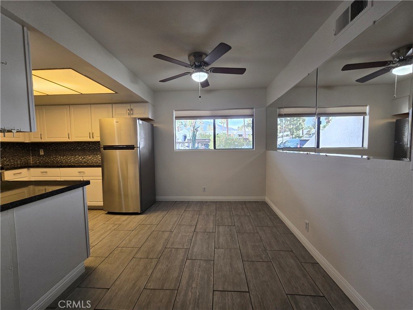
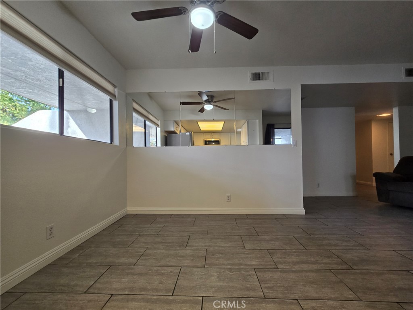
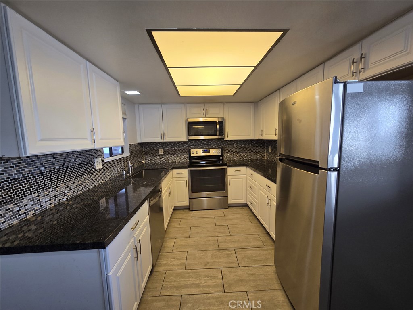
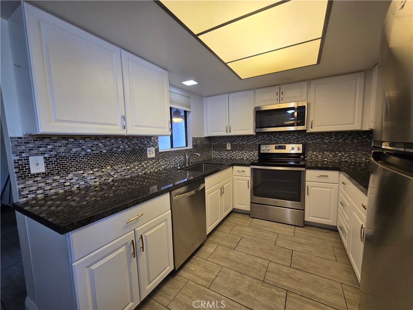
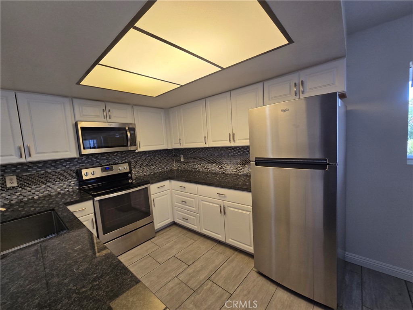
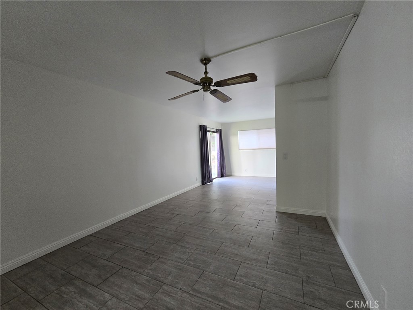
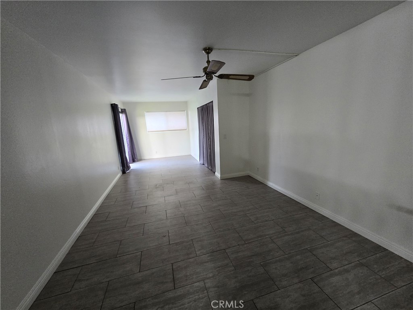
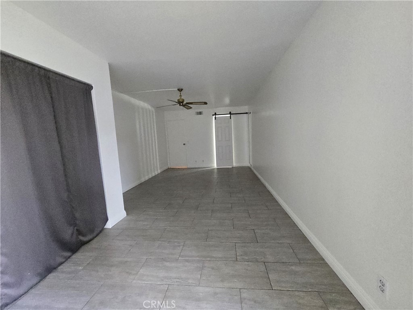
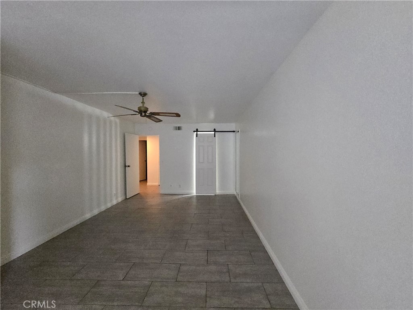
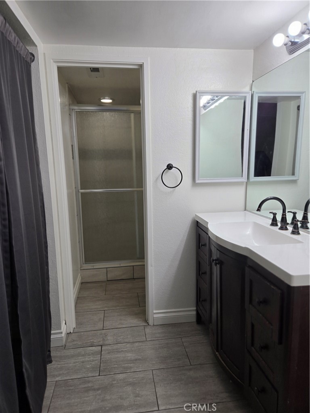
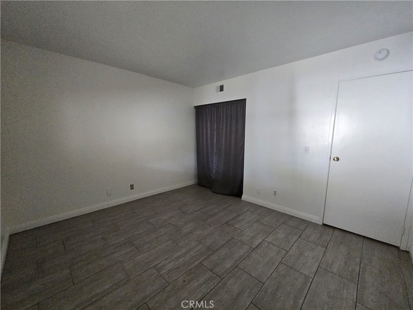
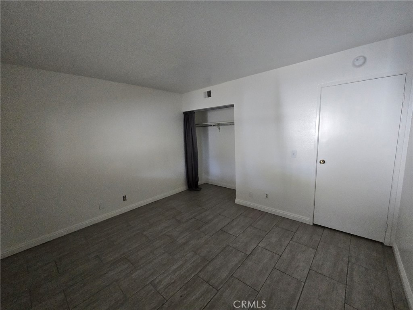
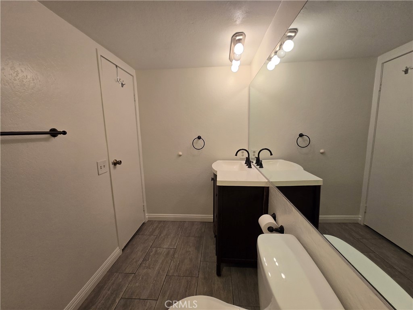
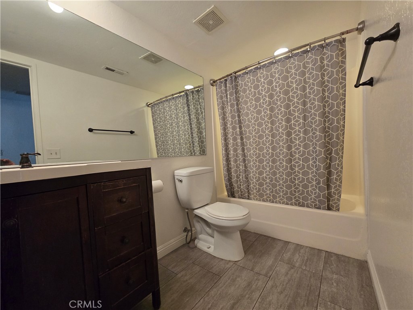
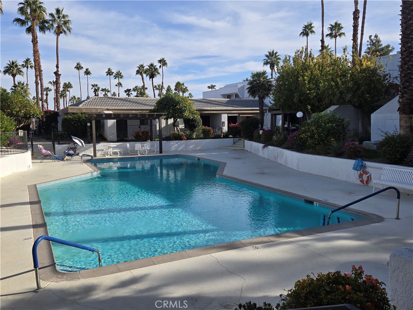
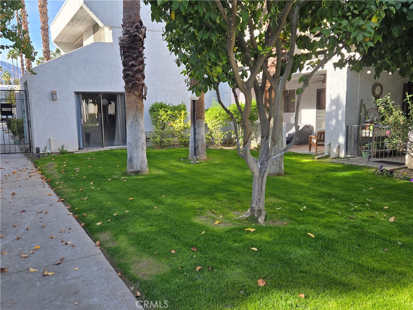
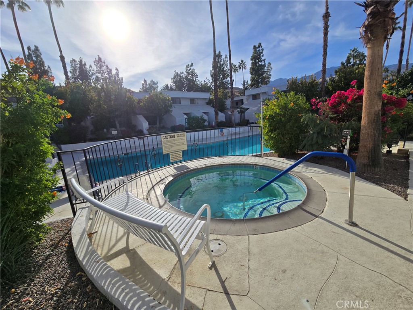
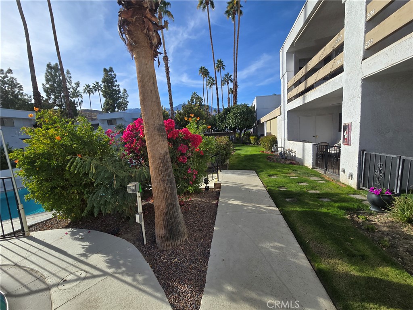
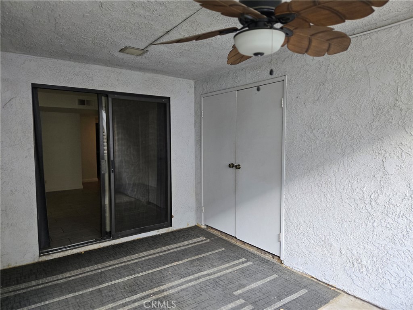
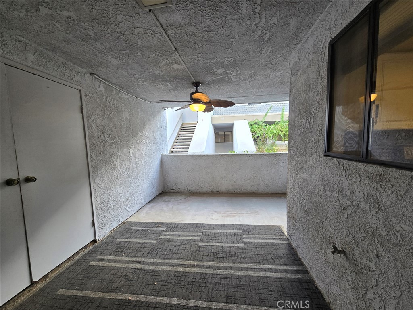
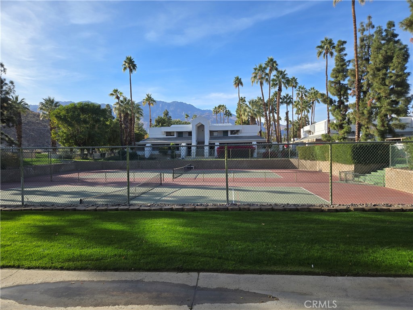
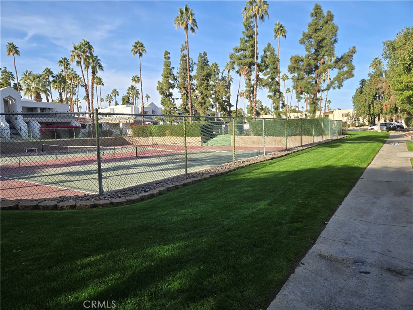
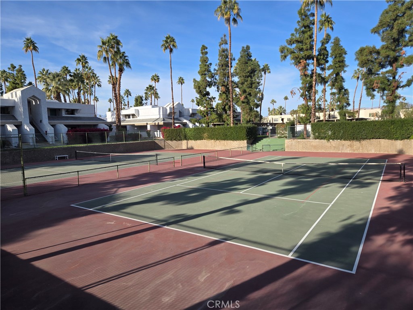
Property Description
WOW Location Location 2 bedroom 2 bath Palm Springs Condo With Pool, Hot tub, Tennis courts and a golf course across the street!!! This freshly painted home was recently upgraded with a modern kitchen. The unit opens to a good size living room with open floor plan flowing nicely into the dining room. The primary bedroom suite is huge and leads out to the garden area with the pool and spa waiting your enjoyment. The second bedroom is large with plenty of space for that additional bedroom outfit. There is separate covered patio which is perfect for outdoor enjoyment and BBQ's. The view from the front patio is perfect for watching the sunset over the mountain. This is a great location, centrally located and close to shopping, restaurants and entertainment. Only minutes from downtown palm springs. The unit comes with Washer / Dryer and refrigerator. It is move in ready and will go fast!!!
for a personal tour Call 909 725 0475
Interior Features
| Laundry Information |
| Location(s) |
Laundry Closet |
| Bedroom Information |
| Bedrooms |
2 |
| Bathroom Information |
| Bathrooms |
2 |
| Interior Information |
| Features |
Ceiling Fan(s), Separate/Formal Dining Room, Granite Counters, All Bedrooms Down, Main Level Primary, Primary Suite |
| Cooling Type |
Central Air |
Listing Information
| Address |
5301 E Waverly Drive, #195 |
| City |
Palm Springs |
| State |
CA |
| Zip |
92264 |
| County |
Riverside |
| Listing Agent |
JEFF VAN ES DRE #01133214 |
| Courtesy Of |
VAN ESTATES, INC |
| List Price |
$2,395/month |
| Status |
Active |
| Type |
Residential Lease |
| Subtype |
Condominium |
| Structure Size |
1,042 |
| Lot Size |
N/A |
| Year Built |
1979 |
Listing information courtesy of: JEFF VAN ES, VAN ESTATES, INC. *Based on information from the Association of REALTORS/Multiple Listing as of Jan 8th, 2025 at 8:13 PM and/or other sources. Display of MLS data is deemed reliable but is not guaranteed accurate by the MLS. All data, including all measurements and calculations of area, is obtained from various sources and has not been, and will not be, verified by broker or MLS. All information should be independently reviewed and verified for accuracy. Properties may or may not be listed by the office/agent presenting the information.



























