1149 S Daniel Way, San Jose, CA 95128
-
Listed Price :
$3,249,888
-
Beds :
4
-
Baths :
3
-
Property Size :
2,336 sqft
-
Year Built :
1951
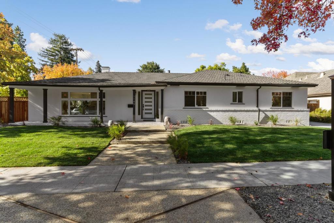
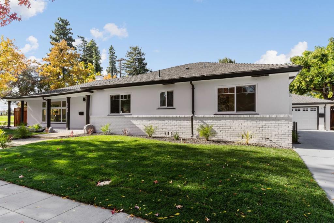
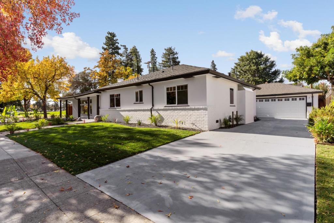
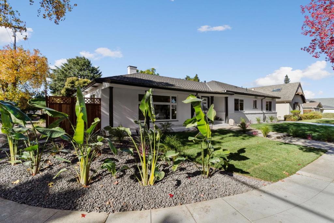
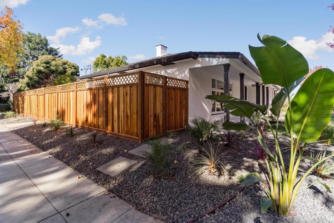
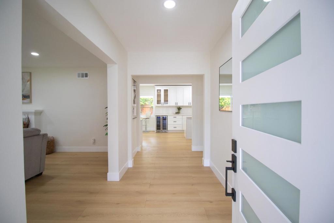
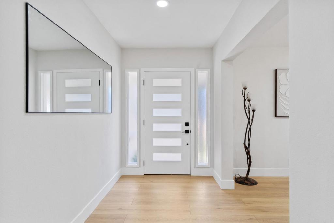



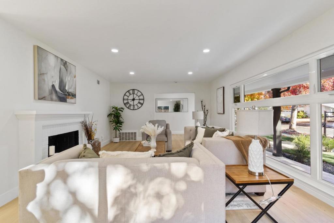
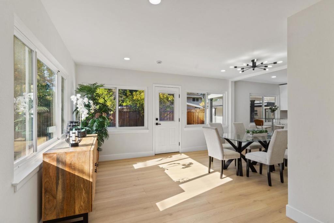



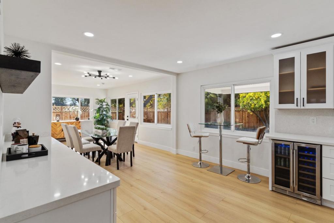
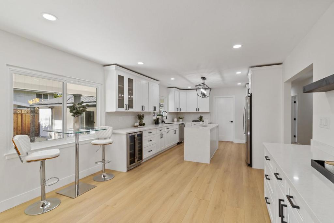
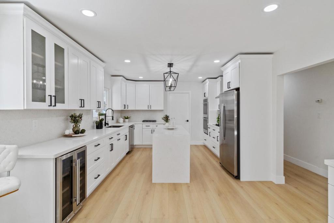
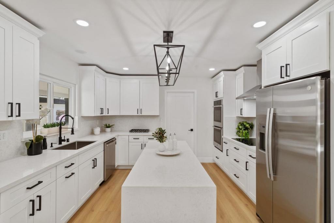



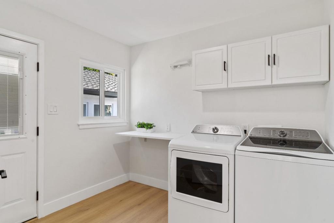
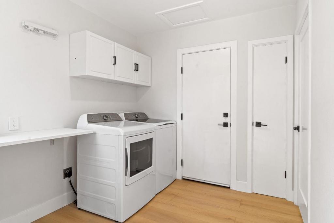
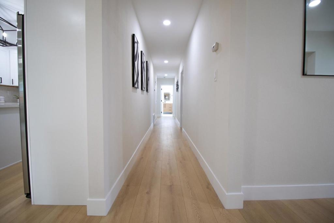

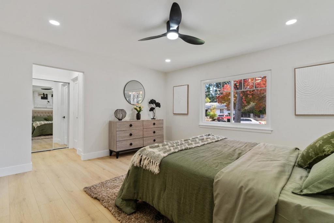






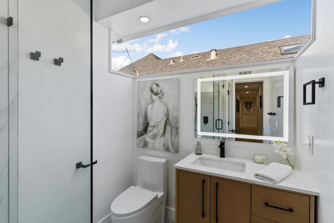
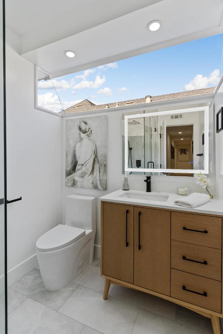

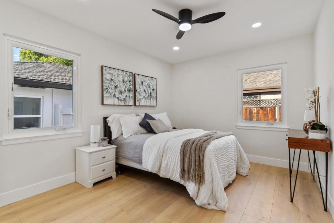
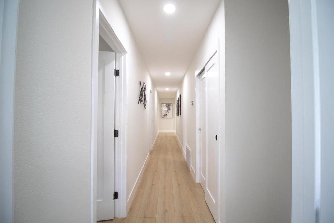
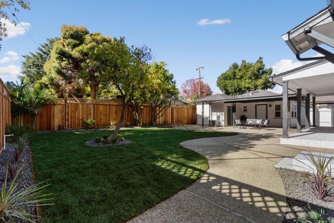
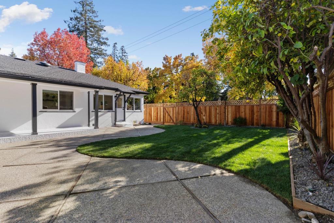
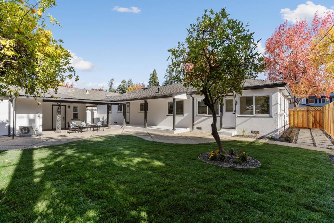
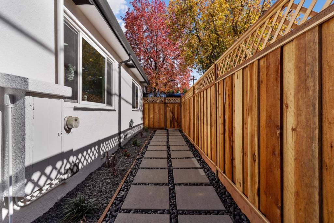
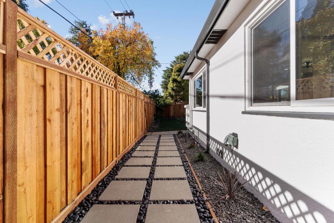

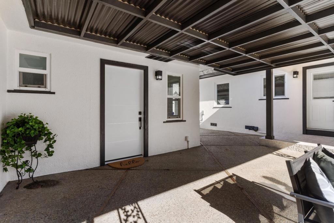
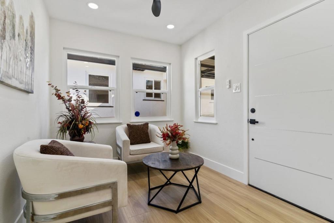
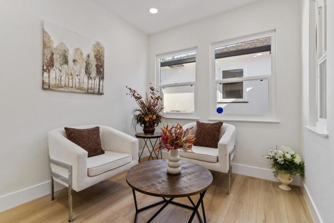
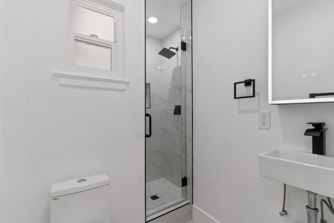
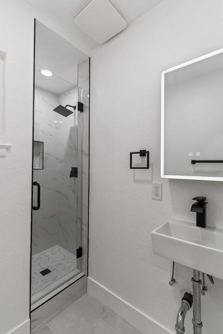
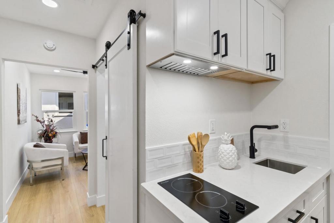
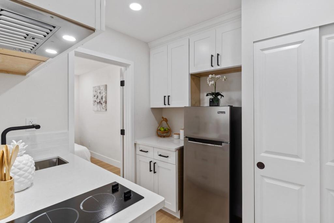
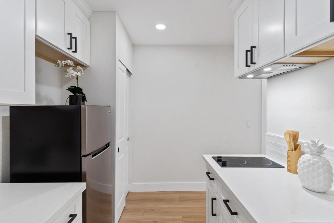
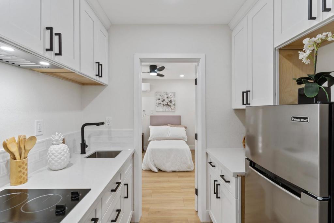
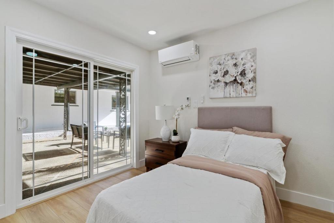
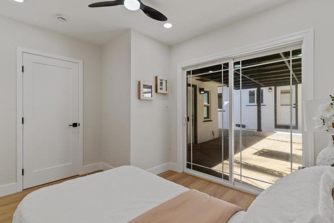
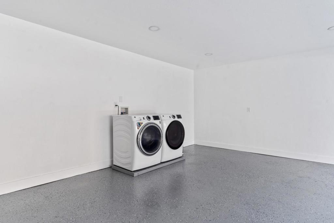
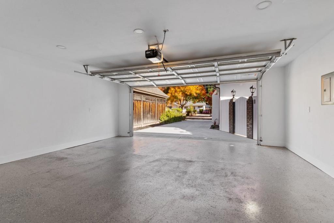
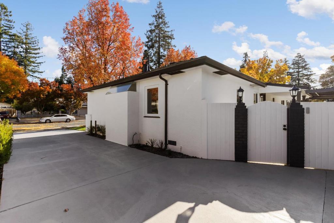
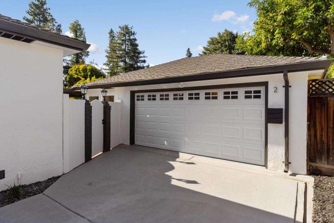
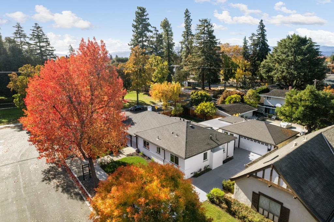
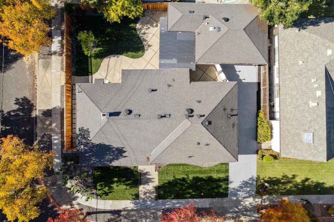
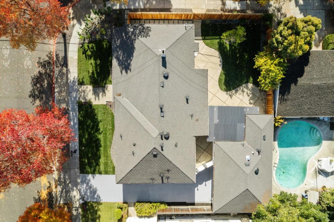
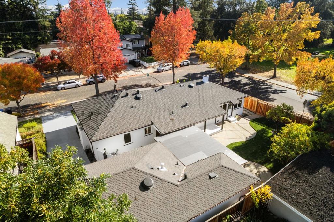
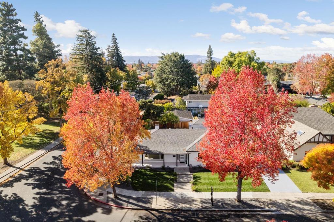
Property Description
Offers due: January 14th @ 2pm. Campbell Union School District. Unique floor plan. Tree lined street, quiet neighborhood. Main house = 2,011 sqft w/ 3 beds, 2 baths + laundry room. New LEGALIZED, detached ADU = 325 sqft w/ 1 bed, 1 bath, living room & kitchen & separate laundry, perfect for extended families or rental income. Large detached 2 car garage. Extensively renovated from original condition w/ many custom features. Engineered hard wood floors. All 100% new: Copper Plumbing, Electrical, HVAC System & Spray Foam Insulation along attic ceiling. Plenty of windows within common areas, facing east, west & south, filling the home w/ natural sunlight all day. Huge living room w/ wood burning fireplace. Large open dining room. Enormous new kitchen, re-configured layout, all new General Electric appliances w/ plenty of cabinets & counters, beer & wine fridge. The ultimate home for entertainers. Long 30' hallway. Large primary suite, custom primary bath, dual showers. Large bedrooms w/ multiple windows, casting lots of natural light. Custom hall bathroom. Extended backyard, new fences, all new landscaping. Truly, far too many details to list. **Use Niche.com for accurate school data, Zillow/Redfin incorrect (Castlemont Elementary: A- | Monroe Middle: B- | Del Mar High: B+).
Interior Features
| Bedroom Information |
| Bedrooms |
4 |
| Bathroom Information |
| Bathrooms |
3 |
| Interior Information |
| Cooling Type |
Central Air |
Listing Information
| Address |
1149 S Daniel Way |
| City |
San Jose |
| State |
CA |
| Zip |
95128 |
| County |
Santa Clara |
| Listing Agent |
Ramsin Jacob DRE #02003060 |
| Courtesy Of |
California Real Estate Advisors Inc. |
| List Price |
$3,249,888 |
| Status |
Active |
| Type |
Residential |
| Subtype |
Single Family Residence |
| Structure Size |
2,336 |
| Lot Size |
6,650 |
| Year Built |
1951 |
Listing information courtesy of: Ramsin Jacob, California Real Estate Advisors Inc.. *Based on information from the Association of REALTORS/Multiple Listing as of Jan 9th, 2025 at 12:25 AM and/or other sources. Display of MLS data is deemed reliable but is not guaranteed accurate by the MLS. All data, including all measurements and calculations of area, is obtained from various sources and has not been, and will not be, verified by broker or MLS. All information should be independently reviewed and verified for accuracy. Properties may or may not be listed by the office/agent presenting the information.
































































