64 Claret, Rancho Mirage, CA 92270
-
Listed Price :
$849,000
-
Beds :
2
-
Baths :
2
-
Property Size :
1,657 sqft
-
Year Built :
2021
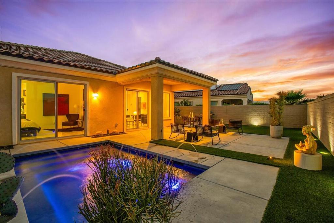
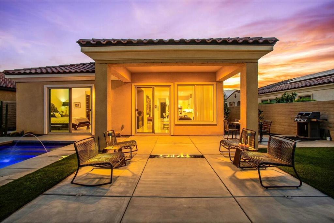
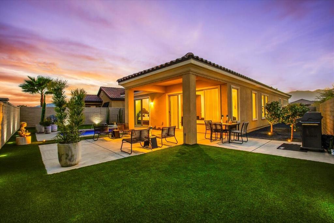
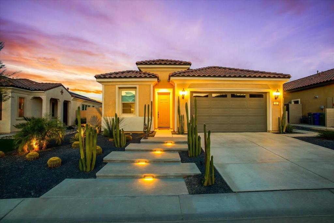
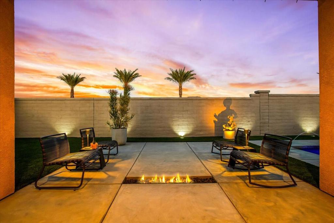
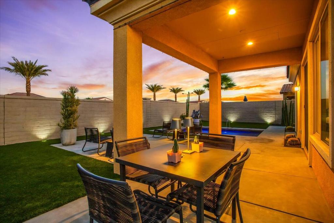
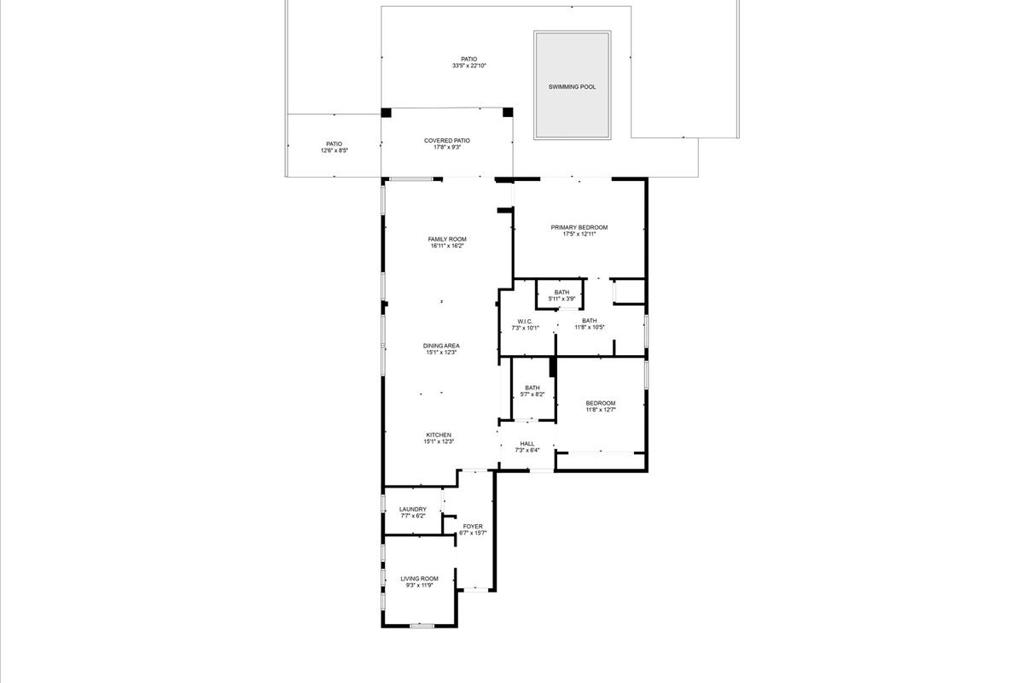
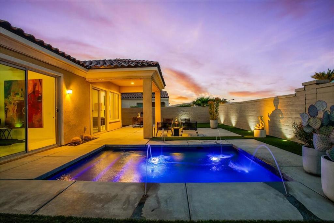
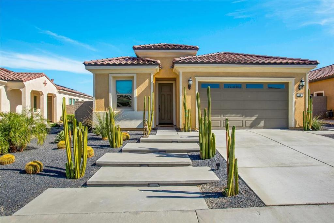
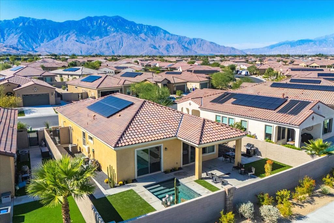
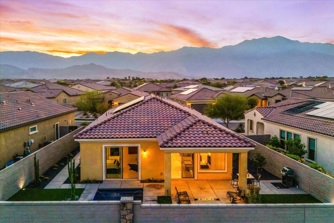
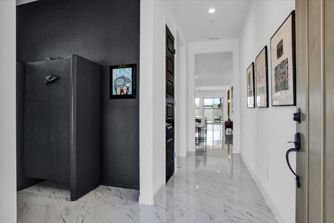
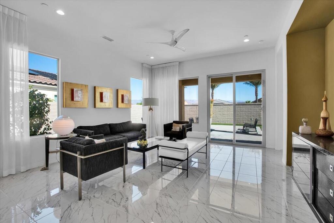
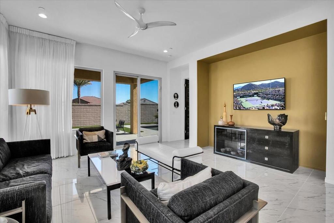
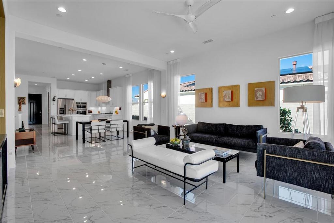
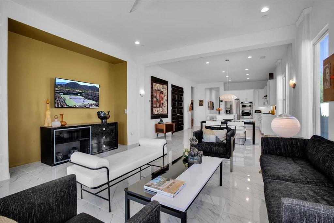
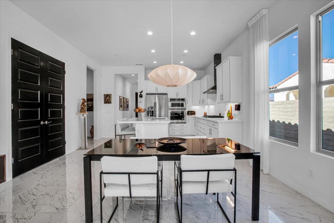
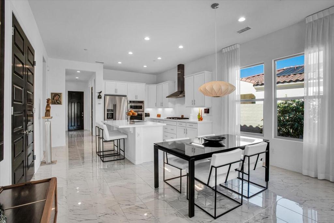
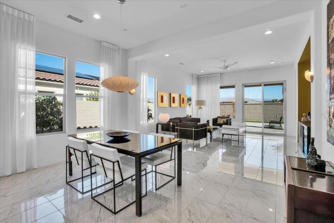
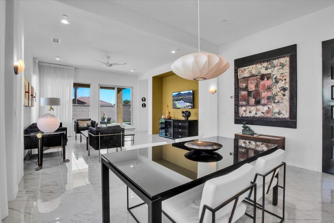
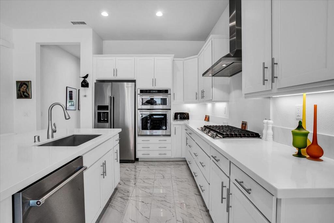
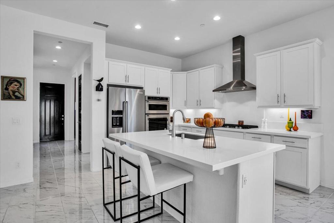
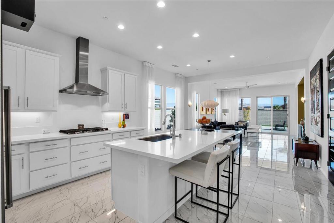
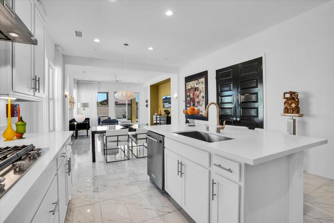
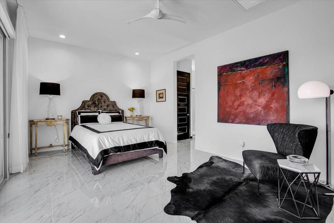
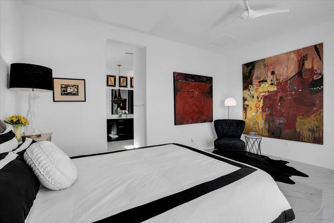
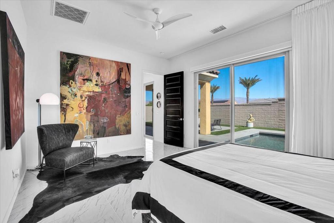
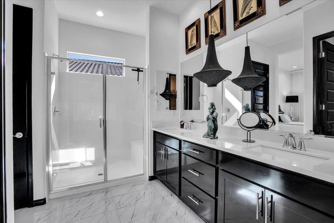
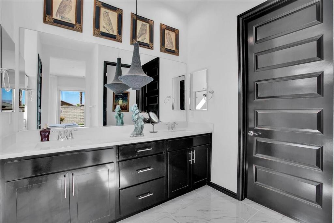
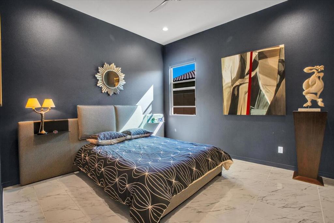
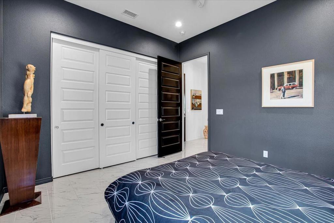
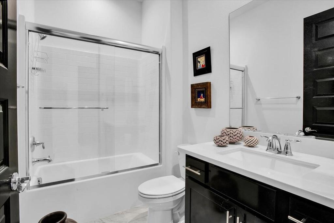
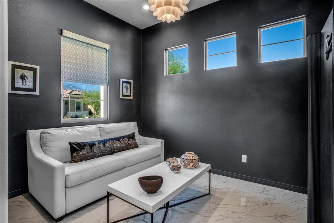
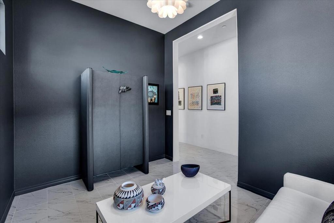
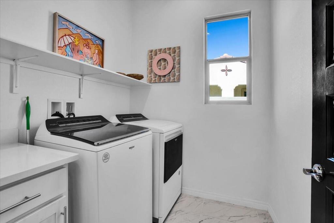
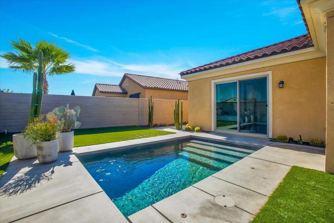
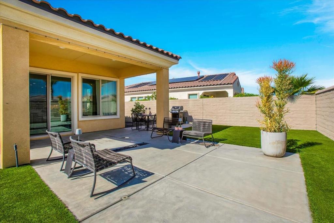
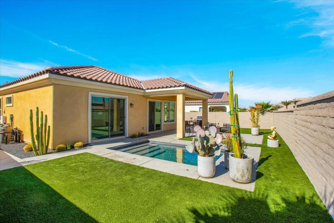
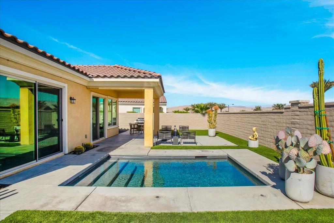
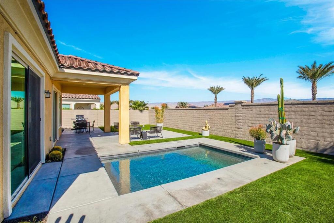
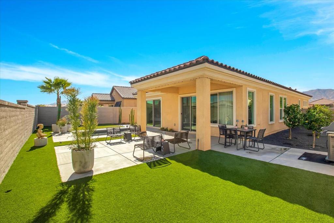
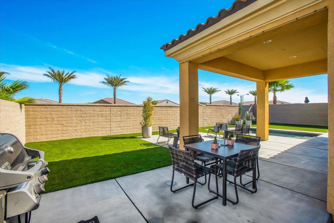
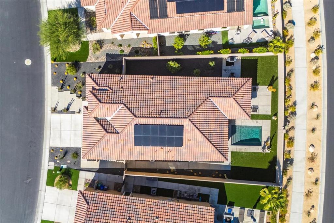
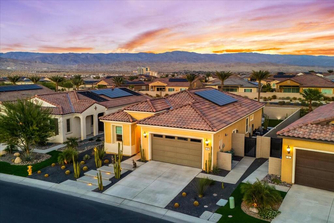
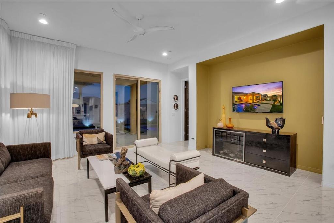
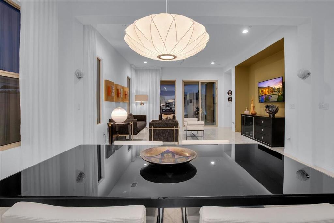
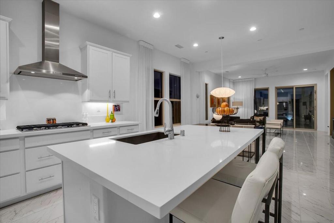
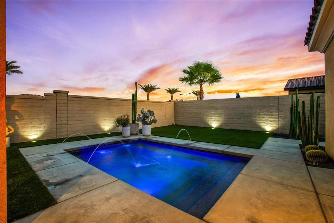
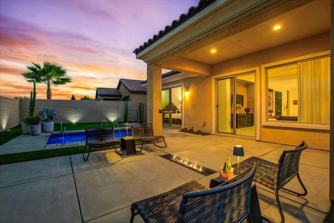
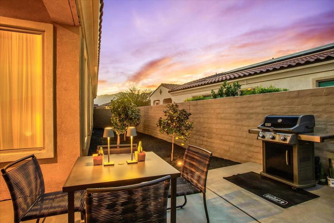
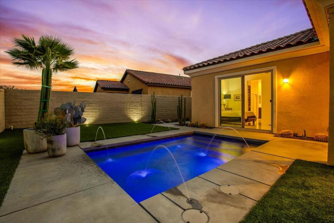
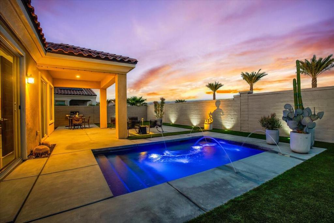
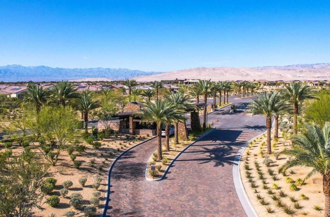
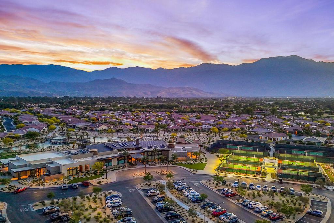
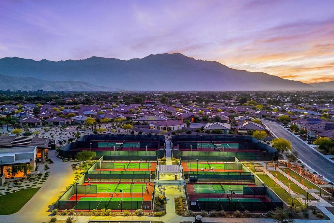
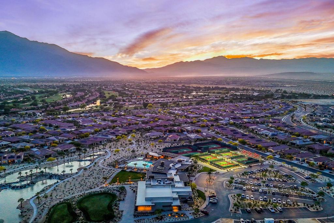
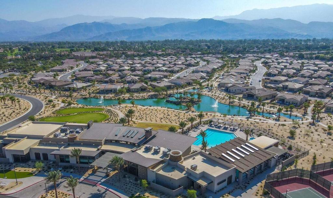
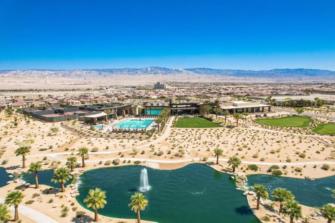
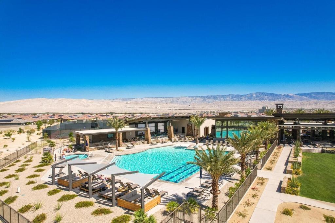
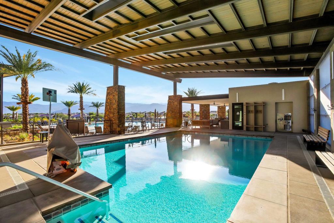
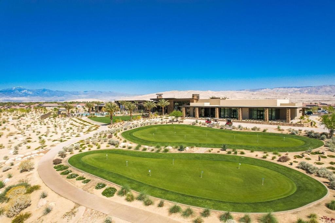
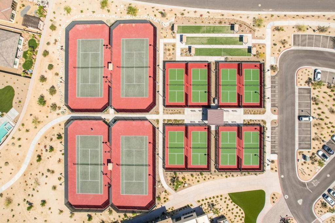
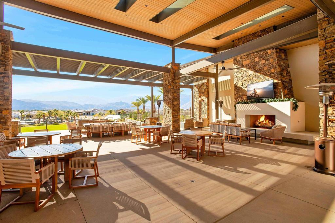
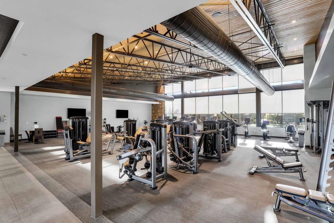
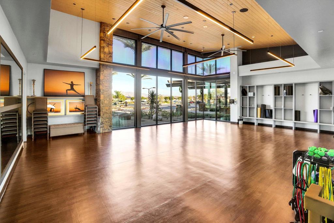
Property Description
Discover Del Webb at Rancho Mirage. Embrace upscale 55+ active adult living in this popular SOLITUDE Spool Home. Serene interior location near clubhouse amenities. Home embodies the essence of resort living. Expansive feeling 2-bed, 2-bath home + den. Striking curb appeal--floating steps enhanced by custom desert landscape welcome you. Open floorplan designed for seamless living & dining. Designer features include polished porcelain tile floors, elegant black lacquer paint accents throughout--multiple builder upgrades. Chef's kitchen is a masterpiece: quartz island & counters, 42' upper cabinets, gas cooktop, stainless appliances, pantry. Walls of windows frame sweeping views of Shadow Mountains. Backyard made for relaxing & entertaining! Faux grass lawn enhanced by hardscape with unique inset gas firepit and sparkling 'spool' w/spa jets & fountains. Even your own citrus garden. Bathed in natural light from northern & southern exposures, home enjoys an airy, bright ambiance. Primary suite offers a tranquil retreat, with slider to access pool area. Spa-like bath: dual vanities, glassed-in shower and spacious walk-in closet. Secondary bedroom (off main entry) creates a flexible space for guests. 2-car attached garage, laundry w/additional storage. Guard-gated community offers world-class amenities: clubhouse, resort-style pool & spa, tennis, pickleball, bocce, fitness center, putting green, billiards, miles of meandering pathways & more. Stop searching & START living
Interior Features
| Laundry Information |
| Location(s) |
Laundry Room |
| Kitchen Information |
| Features |
Kitchen Island, Quartz Counters |
| Bedroom Information |
| Features |
Bedroom on Main Level |
| Bedrooms |
2 |
| Bathroom Information |
| Features |
Low Flow Plumbing Fixtures, Linen Closet, Separate Shower, Tile Counters, Tub Shower, Vanity |
| Bathrooms |
2 |
| Flooring Information |
| Material |
Tile |
| Interior Information |
| Features |
Breakfast Bar, Separate/Formal Dining Room, High Ceilings, Open Floorplan, Recessed Lighting, Bedroom on Main Level, Main Level Primary, Primary Suite, Walk-In Pantry, Walk-In Closet(s) |
| Cooling Type |
Central Air, Gas |
Listing Information
| Address |
64 Claret |
| City |
Rancho Mirage |
| State |
CA |
| Zip |
92270 |
| County |
Riverside |
| Listing Agent |
Richard Chamberlin DRE #01232493 |
| Co-Listing Agent |
Brett Kayzar DRE #01971448 |
| Courtesy Of |
Compass |
| List Price |
$849,000 |
| Status |
Active |
| Type |
Residential |
| Subtype |
Single Family Residence |
| Structure Size |
1,657 |
| Lot Size |
6,138 |
| Year Built |
2021 |
Listing information courtesy of: Richard Chamberlin, Brett Kayzar, Compass. *Based on information from the Association of REALTORS/Multiple Listing as of Jan 13th, 2025 at 1:24 AM and/or other sources. Display of MLS data is deemed reliable but is not guaranteed accurate by the MLS. All data, including all measurements and calculations of area, is obtained from various sources and has not been, and will not be, verified by broker or MLS. All information should be independently reviewed and verified for accuracy. Properties may or may not be listed by the office/agent presenting the information.

































































