-
Listed Price :
$1,175,000
-
Beds :
2
-
Baths :
2
-
Property Size :
1,745 sqft
-
Year Built :
2014
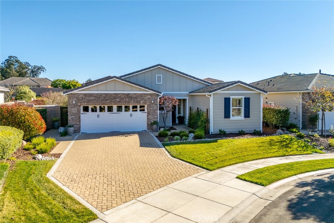
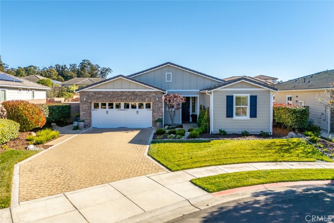
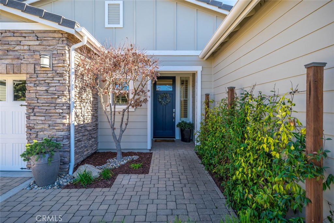
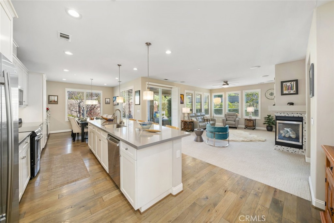
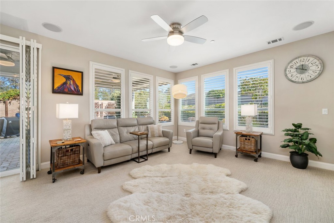
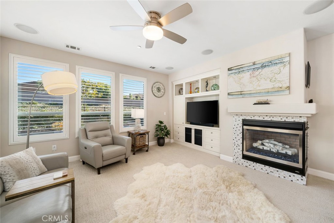
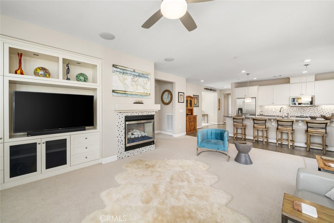
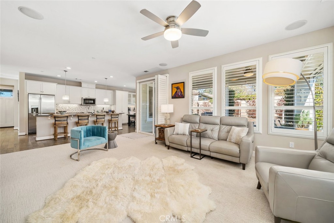
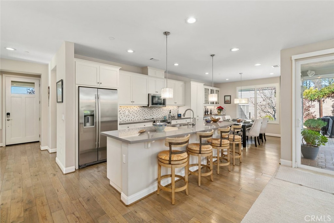
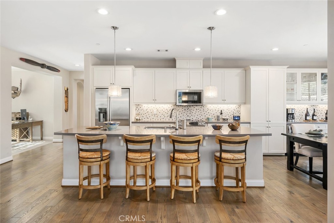
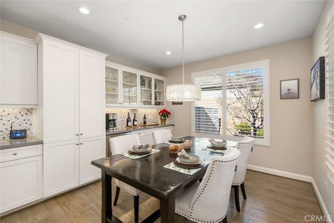
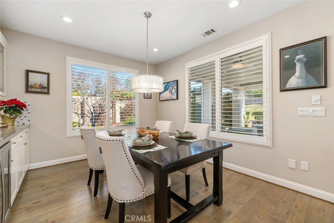
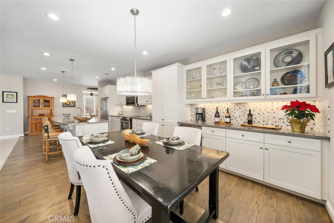
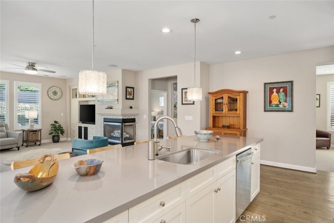
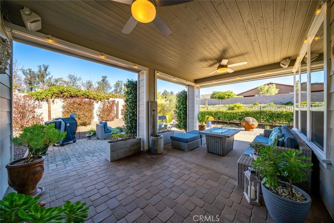
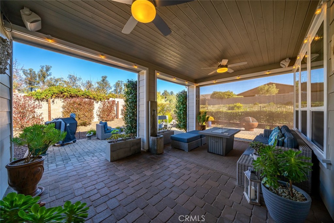
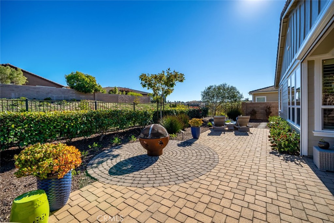
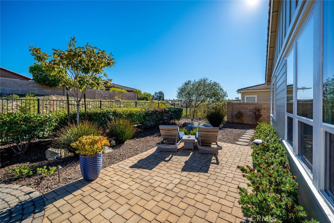
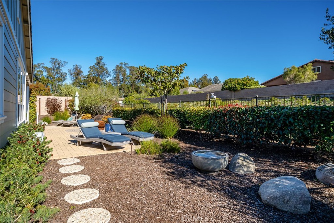
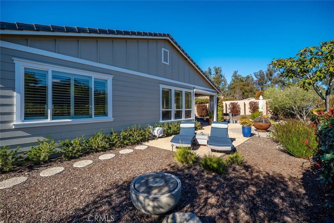
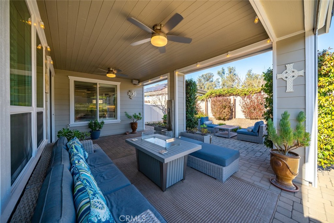
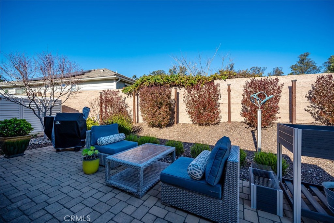
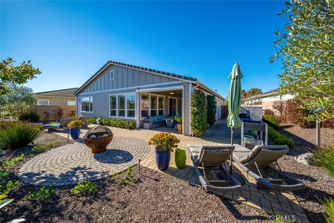
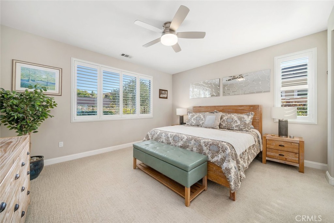
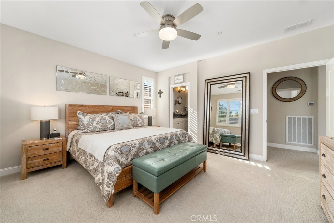
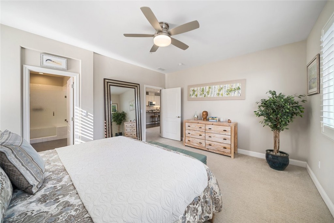
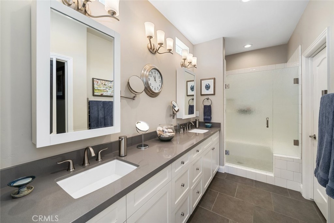
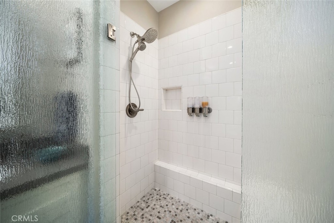
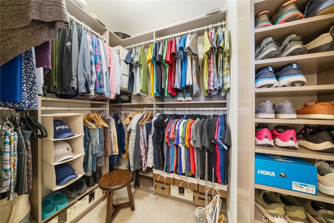
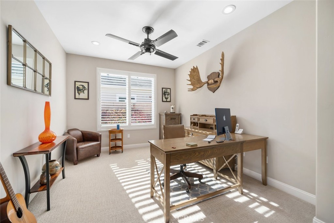
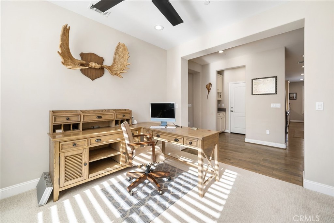
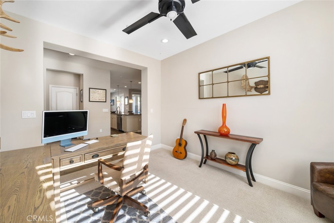
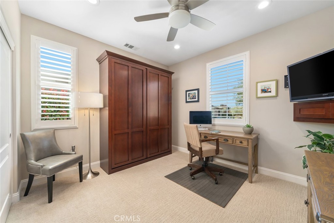
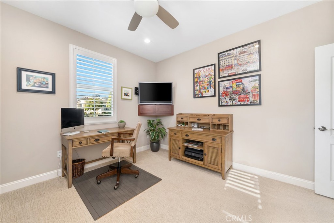
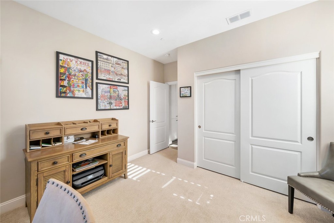
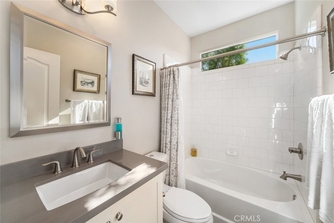
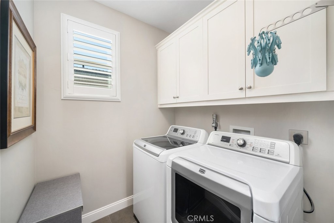
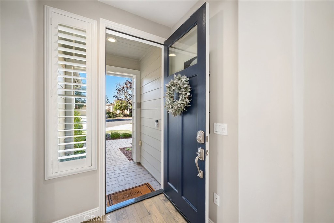
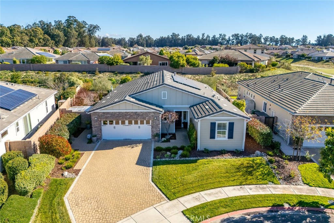
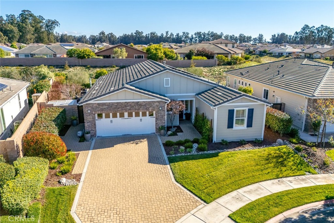
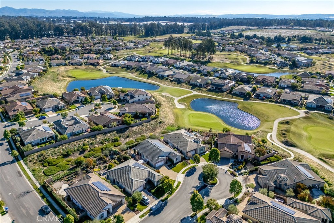
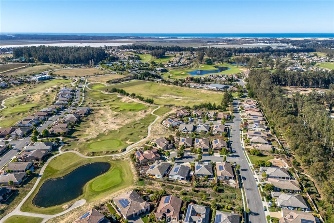
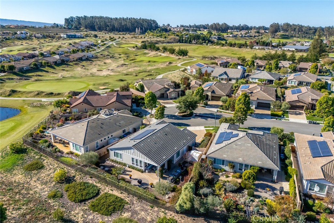
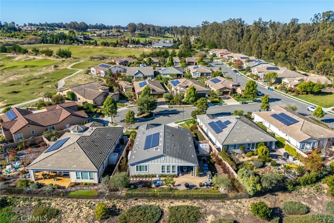
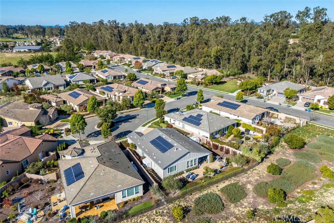
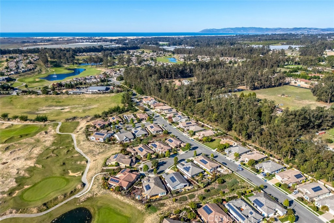
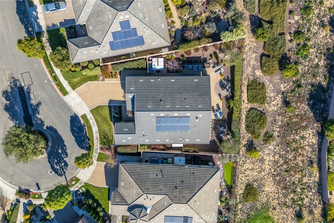
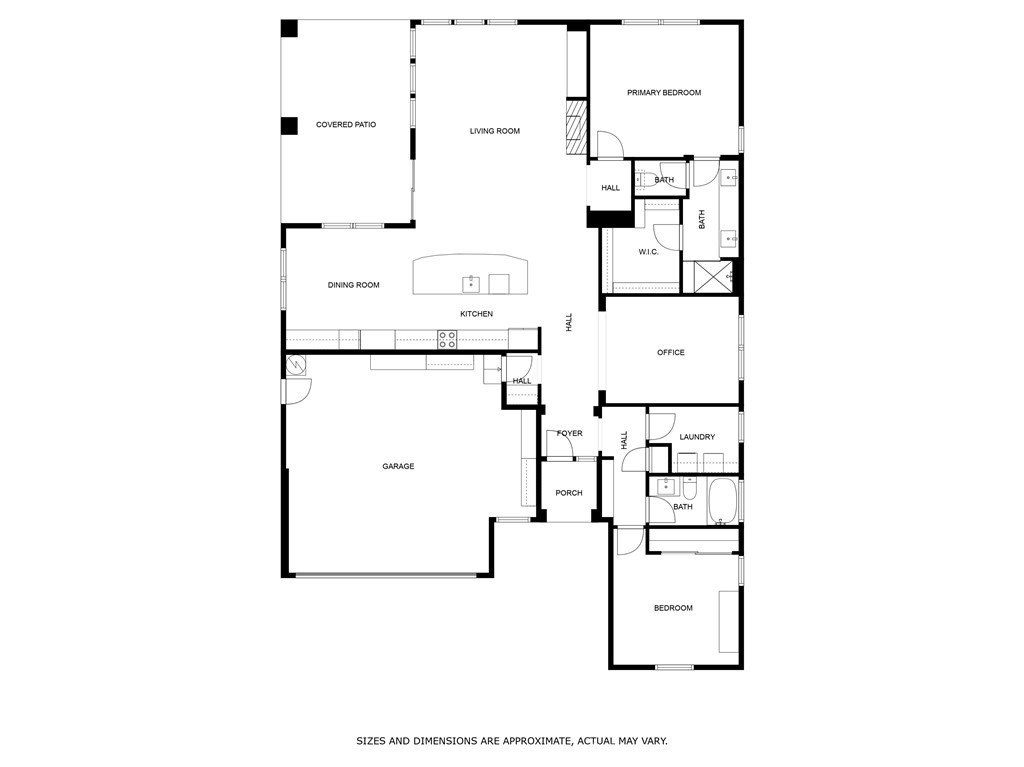
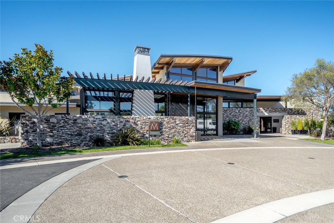
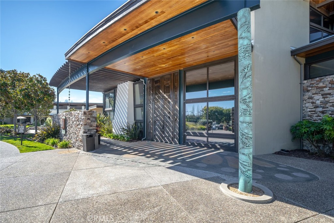
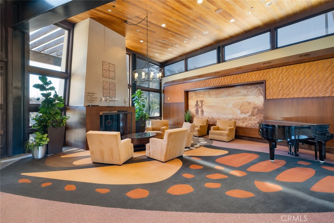
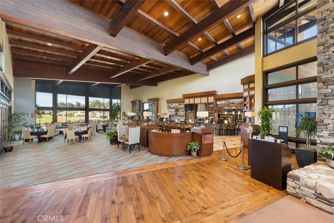
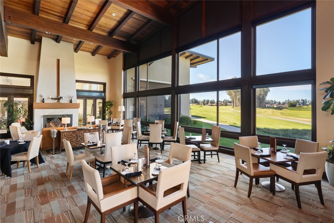
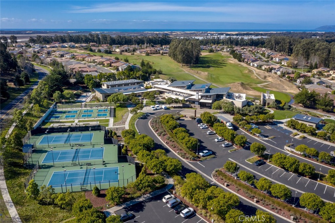
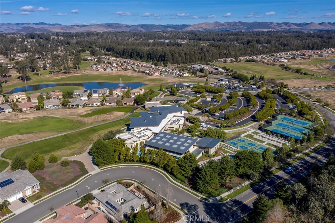
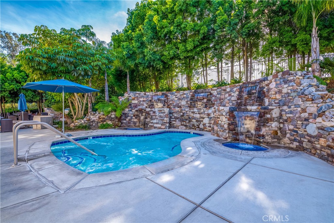
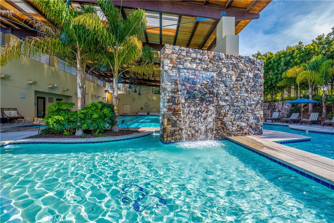
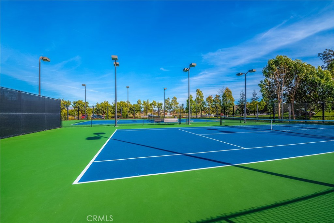
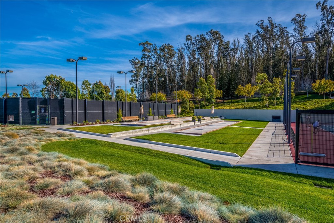
Property Description
Welcome to the ever-popular Monterey II, a 2 bedroom, 2 bath, plus den SOLAR home, located deep within a desirable cul-de-sac with a beautiful green belt view. Built in 2014, this 1734 sq. ft. California Ranch style home, with freshly painted exterior has loads of curb appeal, features an abundance of natural light throughout and offers a plethora of upgrades, including gorgeous engineered wood flooring, plantation shutters, two-tone paint, ceiling fans, custom light fixtures, and lots of built-ins. Starting in the chef’s kitchen, you’ll love the stainless appliances including a new GE Profile dishwasher, large grey quartz island with striking drum pendent lighting, white Shaker-style cabinetry, mosaic tile backsplash, spacious dining area with a built-in buffet, display cabinets and beverage fridge. Adjacent is the great room with cozy gas fireplace, built-in entertainment center and plenty of windows to enjoy the gorgeous backyard and green belt views. Step outside to the backyard - it’s an oasis with extended paved patio and pathways, multiple seating areas, remote-controlled sun shade and a delightful array of low-maintenance, but beautiful trees, shrubs, dry river beds and water features. Back inside, your owners suite awaits - a spacious bedroom where you can enjoy the ambient backyard lighting at night and the rising sun in the morning. The en-suite bath is luxurious with well appointed extras - dual sinks, quartz countertop, Pottery Barn wood/mirrored medicine cabinets in lieu of a single plate mirror, a beautifully tiled shower with bench, handy wall dispensers and seamless glass enclosure, a towel warmer and a fully-outfitted walk-in closet. Up front, you’ll find the 2nd bedroom with a custom Murphy bed complete with Tempur-pedic mattress, a fully-outfitted closet with shelving on one side, hanging rods on the other, and a full guest bath right next door. Additionally, there’s a spacious den conveniently located across from the kitchen, a laundry, a fully-customized hall closet, and mini drop-zone when coming in from the garage. The 2+ car garage features a bump out with work bench, racing-style stainless cabinets and showroom epoxy floor. Best of all, this pristine, move-in ready home is located in Trilogy, where everyday is resort living.
Interior Features
| Laundry Information |
| Location(s) |
Inside, Laundry Room |
| Kitchen Information |
| Features |
Built-in Trash/Recycling, Kitchen Island, Kitchen/Family Room Combo, Pots & Pan Drawers, Quartz Counters, Utility Sink |
| Bedroom Information |
| Features |
All Bedrooms Down |
| Bedrooms |
2 |
| Bathroom Information |
| Features |
Bathroom Exhaust Fan, Dual Sinks, Enclosed Toilet, Quartz Counters, Walk-In Shower |
| Bathrooms |
2 |
| Flooring Information |
| Material |
Carpet, Tile, Wood |
| Interior Information |
| Features |
Built-in Features, Ceiling Fan(s), Eat-in Kitchen, Open Floorplan, Quartz Counters, Recessed Lighting, Wired for Data, Wired for Sound, All Bedrooms Down, Walk-In Closet(s) |
| Cooling Type |
None |
Listing Information
| Address |
1021 Katrina Court |
| City |
Nipomo |
| State |
CA |
| Zip |
93444 |
| County |
San Luis Obispo |
| Listing Agent |
Molly Murphy DRE #01973035 |
| Co-Listing Agent |
Stacy Murphy DRE #01280894 |
| Courtesy Of |
Compass |
| List Price |
$1,175,000 |
| Status |
Active |
| Type |
Residential |
| Subtype |
Single Family Residence |
| Structure Size |
1,745 |
| Lot Size |
8,225 |
| Year Built |
2014 |
Listing information courtesy of: Molly Murphy, Stacy Murphy, Compass. *Based on information from the Association of REALTORS/Multiple Listing as of Jan 9th, 2025 at 6:08 AM and/or other sources. Display of MLS data is deemed reliable but is not guaranteed accurate by the MLS. All data, including all measurements and calculations of area, is obtained from various sources and has not been, and will not be, verified by broker or MLS. All information should be independently reviewed and verified for accuracy. Properties may or may not be listed by the office/agent presenting the information.



























































