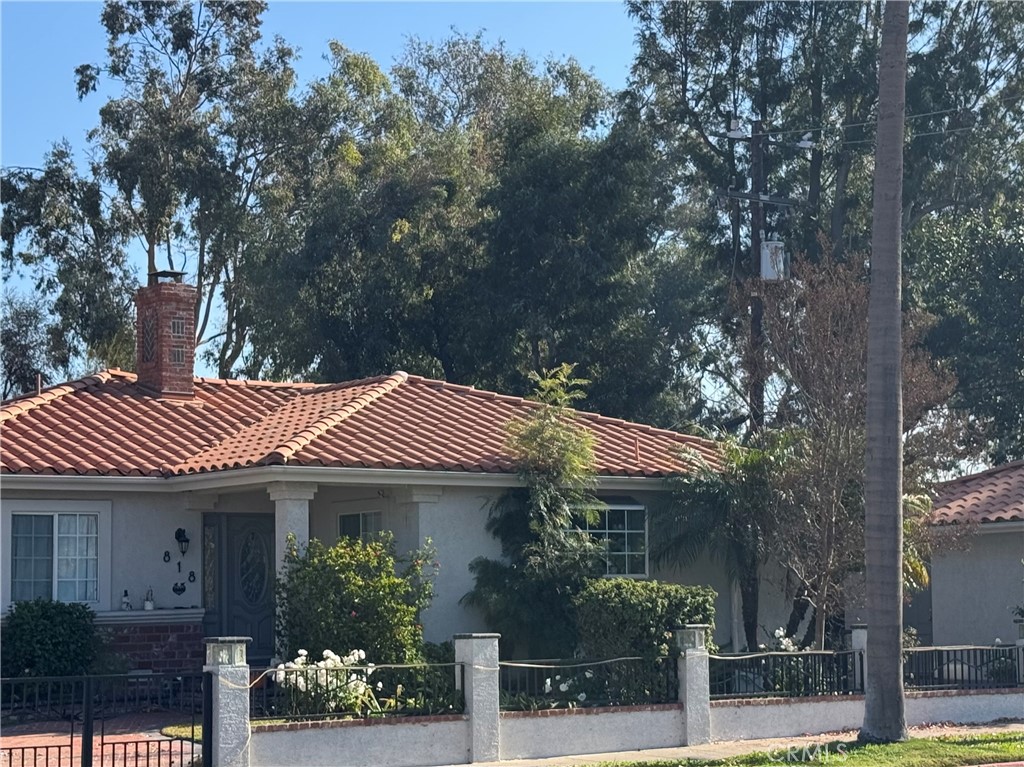818 W Park Lane, Santa Ana, CA 92706
-
Listed Price :
$1,299,999
-
Beds :
3
-
Baths :
2
-
Property Size :
2,058 sqft
-
Year Built :
1951

Property Description
Immaculate! Outstanding Parking! 3 off street. 75 visitor parking permits! AND additional 3 yearly street parking permits available! Just North of FLORAL Park. Covered in Dove of Peace Spanish Clay Tile, enjoy Fresh Paint inside & out. Custom Masonry and Iron work. Lighted Brick Fencing. A CLEAN Single family home w/corner lot! 3/2 w Large Dance floor, Musical alcove & natural light pours through. Crown molding frames clear clean walls & recessed lighting. Gourmet Kitchen w newer Stainless Steal Appliances. The Breakfast bar glows into the covered patio & custom BBQ Bar. Cooking inside or out, the heartbeat of the home is always in sight. Installed carpet in the bedrooms are Sterling. Windows are framed w dual pane visibility of int & ext foliage, fully landscaped-Hibiscus & Roses. European entry to your Café Bar area. Travertine Title in the refreshed baths along with new hardware give a Spa like feel. Stackable washer/dryer area is plumbed for interior. Newly restored Fireplace & a Crackling Hearth, warm the heart & rest your mind. Close to Sand & Surf, Urban & Suburban, your home rests in a Sun Garden Community. A true California Home nestled in beautiful Orange County where the Living is Easy. Tile roof installed a torch down on flat, newly installed Water Heater, newly installed Ducting & the HVAC is recently serviced. Newly installed Laminate flooring, Polished floors, Easy/slide glass doors. Freeway Access!
Interior Features
| Laundry Information |
| Location(s) |
Laundry Closet |
| Bedroom Information |
| Bedrooms |
3 |
| Bathroom Information |
| Bathrooms |
2 |
| Interior Information |
| Features |
All Bedrooms Down, Primary Suite |
| Cooling Type |
Central Air |
Listing Information
| Address |
818 W Park Lane |
| City |
Santa Ana |
| State |
CA |
| Zip |
92706 |
| County |
Orange |
| Listing Agent |
Arthur Alderete DRE #01281647 |
| Courtesy Of |
Re/Max Premier Realty |
| List Price |
$1,299,999 |
| Status |
Active |
| Type |
Residential |
| Subtype |
Single Family Residence |
| Structure Size |
2,058 |
| Lot Size |
6,930 |
| Year Built |
1951 |
Listing information courtesy of: Arthur Alderete, Re/Max Premier Realty. *Based on information from the Association of REALTORS/Multiple Listing as of Jan 9th, 2025 at 1:30 PM and/or other sources. Display of MLS data is deemed reliable but is not guaranteed accurate by the MLS. All data, including all measurements and calculations of area, is obtained from various sources and has not been, and will not be, verified by broker or MLS. All information should be independently reviewed and verified for accuracy. Properties may or may not be listed by the office/agent presenting the information.

