78 Colgate Drive, Rancho Mirage, CA 92270
-
Listed Price :
$1,249,000
-
Beds :
3
-
Baths :
4
-
Property Size :
2,969 sqft
-
Year Built :
1978
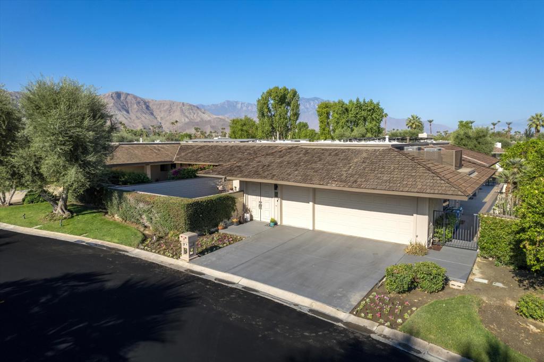
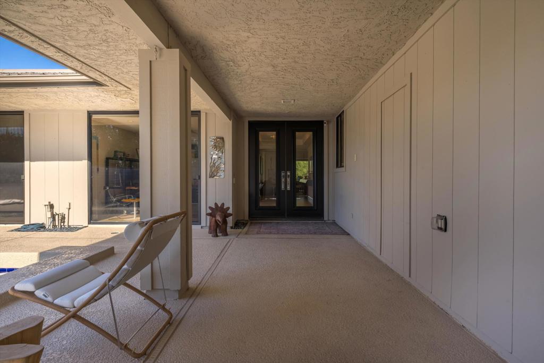
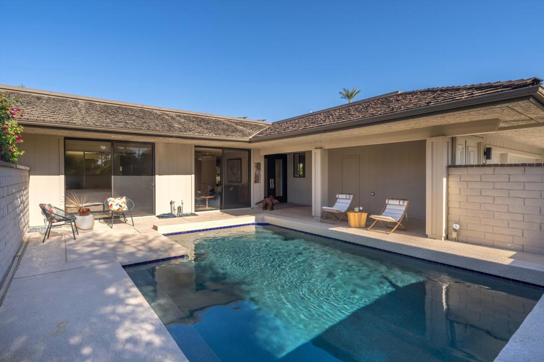






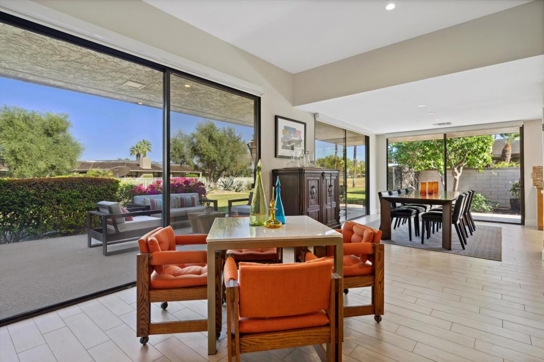
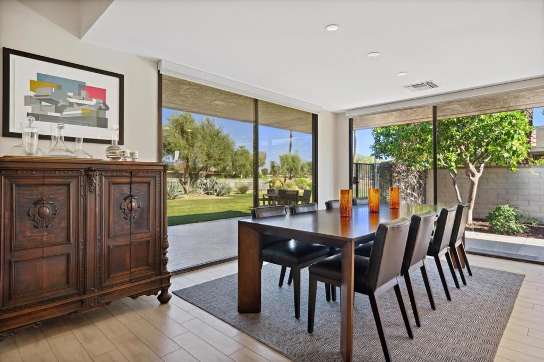

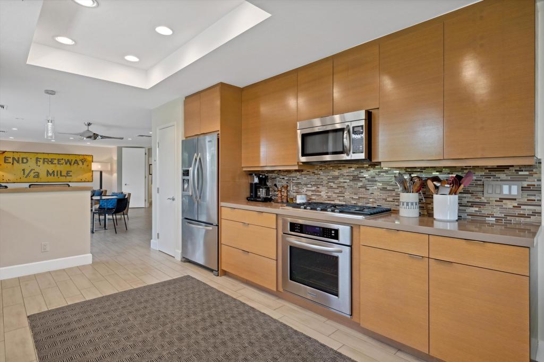

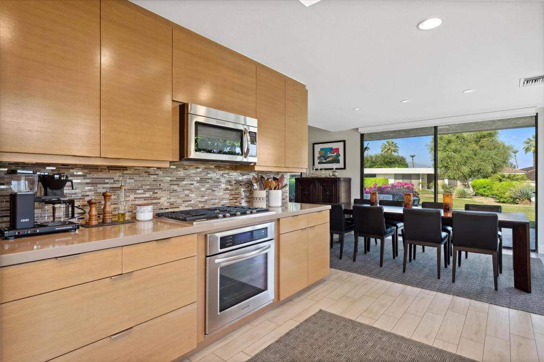
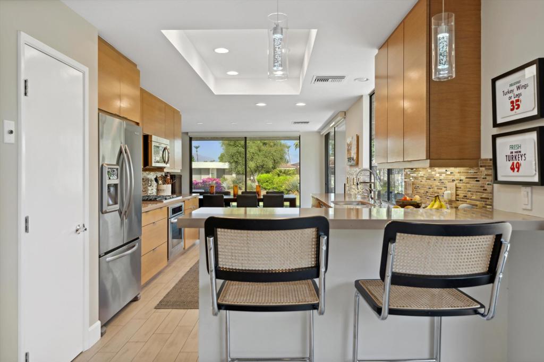


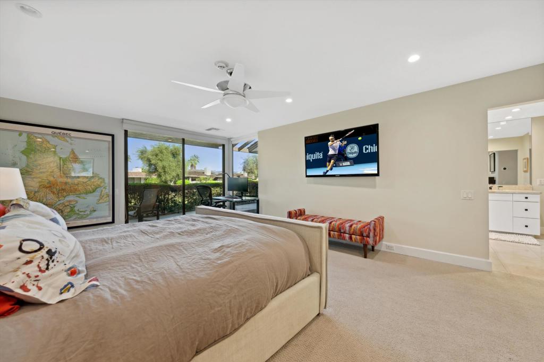

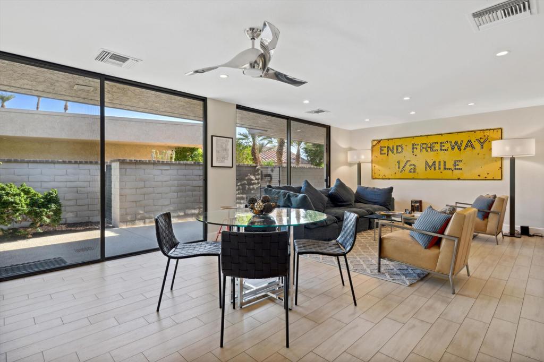


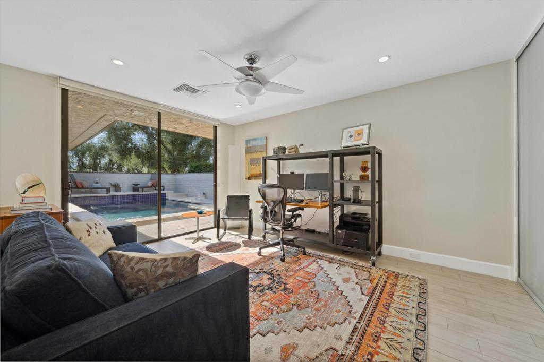


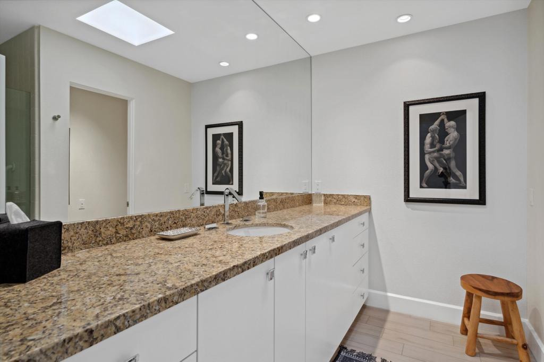

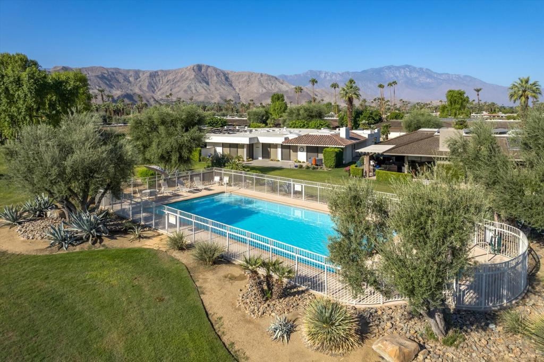
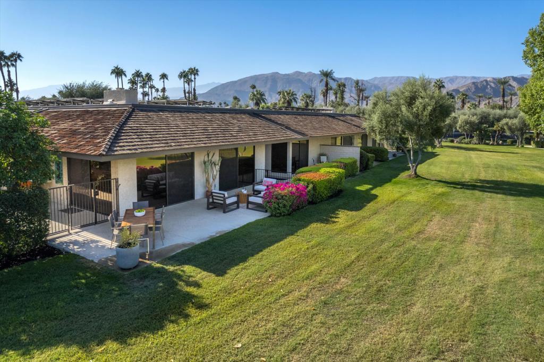
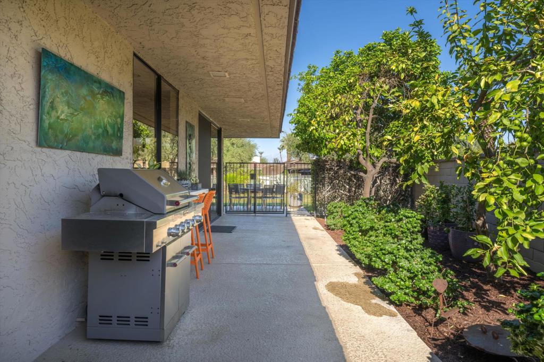
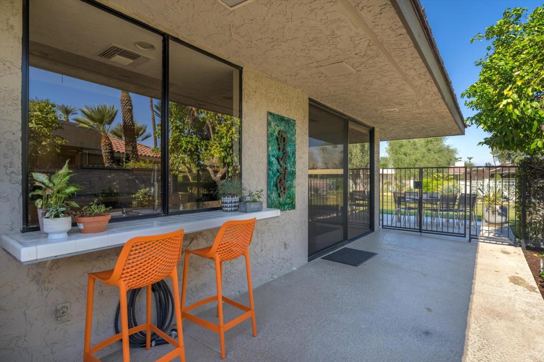



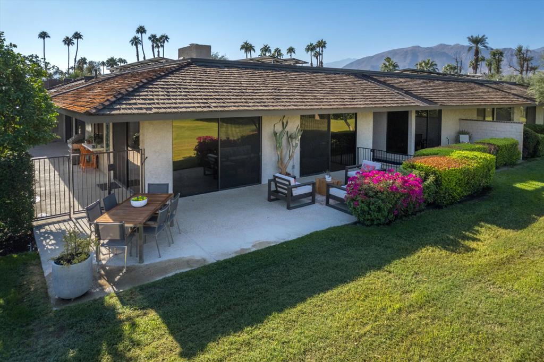
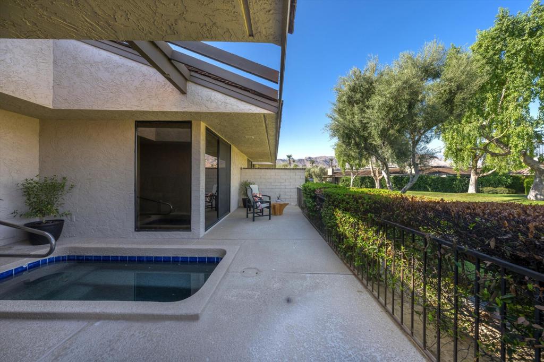

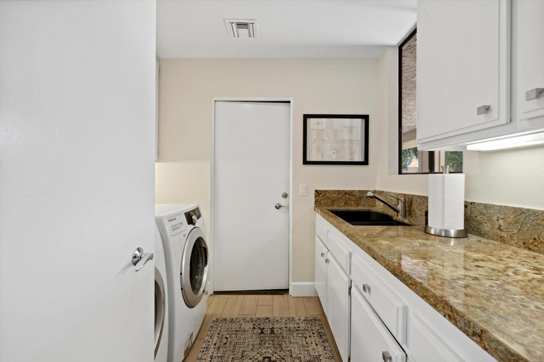
Property Description
Updated Pebble Beach home at The Springs Country Club. Enter through double wood doors into a courtyard with a private pool that has fantastic mountain views. Double frontglass doors lead to a wide foyer and into this 3 bedroom plus den with 4 bathrooms - all bedrooms are en-suite. Mountain views from living, dining and primary bedroom with peek-a-boo golf course vistas, too. Modernized galley kitchen with stainless steel appliances including gas cooktop. Owned solar - 24 panels - installed in 2020. Newer mechanicals. The Springs is a guard-gated community located across from Eisenhower Medical Campus and super convenient access to everything the desert lifestyle has to offer. The Springs has tennis, pickleball, bocce ball, and a beautifully updated clubhouse. The Springs: it's where you belong!!
Interior Features
| Laundry Information |
| Location(s) |
Laundry Room |
| Kitchen Information |
| Features |
Remodeled, Updated Kitchen |
| Bedroom Information |
| Bedrooms |
3 |
| Bathroom Information |
| Features |
Vanity |
| Bathrooms |
4 |
| Flooring Information |
| Material |
Carpet, Tile |
| Interior Information |
| Features |
Breakfast Bar, Separate/Formal Dining Room, High Ceilings, Utility Room, Walk-In Closet(s) |
| Cooling Type |
Central Air, Electric |
Listing Information
| Address |
78 Colgate Drive |
| City |
Rancho Mirage |
| State |
CA |
| Zip |
92270 |
| County |
Riverside |
| Co-Listing Agent |
Leslee Effler DRE #01737107 |
| Courtesy Of |
Bennion Deville Homes |
| List Price |
$1,249,000 |
| Status |
Active |
| Type |
Residential |
| Subtype |
Single Family Residence |
| Structure Size |
2,969 |
| Lot Size |
6,534 |
| Year Built |
1978 |
Listing information courtesy of: Encore Premier Group, Leslee Effler, Bennion Deville Homes. *Based on information from the Association of REALTORS/Multiple Listing as of Jan 10th, 2025 at 4:39 AM and/or other sources. Display of MLS data is deemed reliable but is not guaranteed accurate by the MLS. All data, including all measurements and calculations of area, is obtained from various sources and has not been, and will not be, verified by broker or MLS. All information should be independently reviewed and verified for accuracy. Properties may or may not be listed by the office/agent presenting the information.







































