11079 Ice Skate Pl, San Diego, CA 92126
-
Listed Price :
$1,149,000
-
Beds :
4
-
Baths :
3
-
Property Size :
1,692 sqft
-
Year Built :
1998
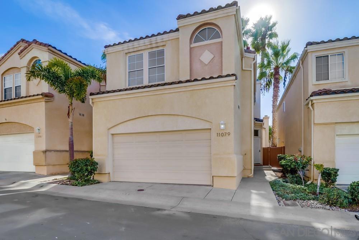
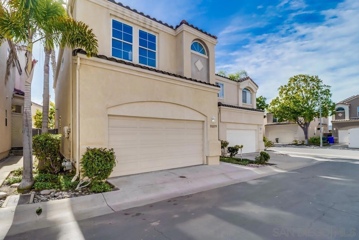
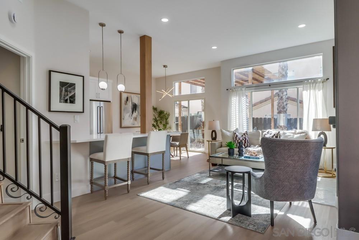
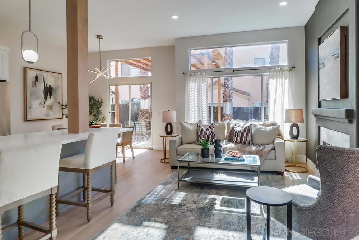
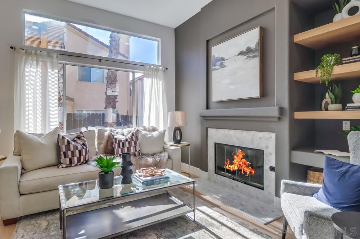

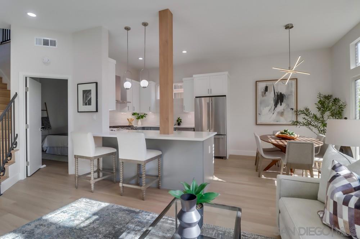
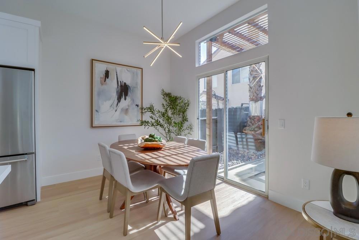
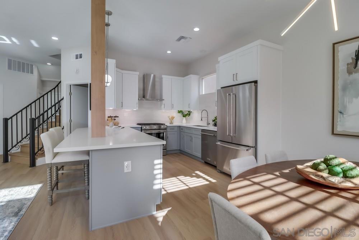
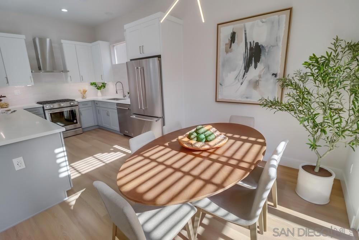
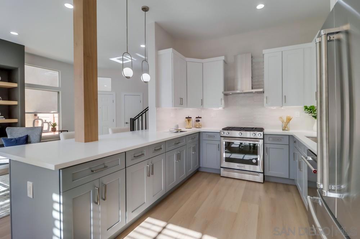
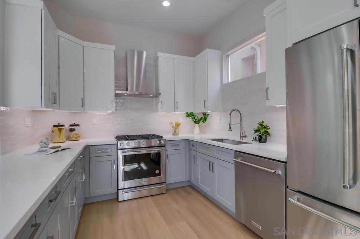
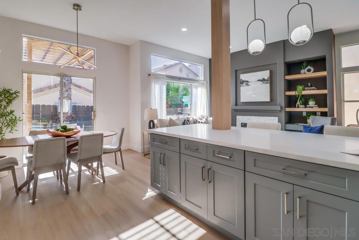
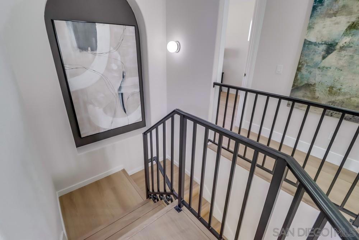
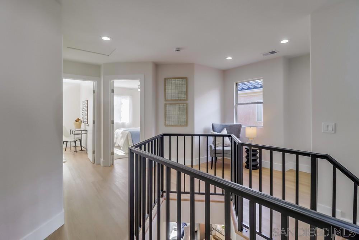
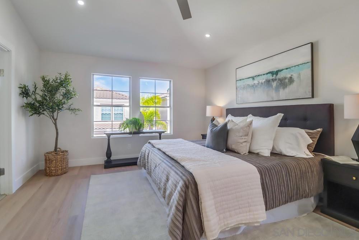
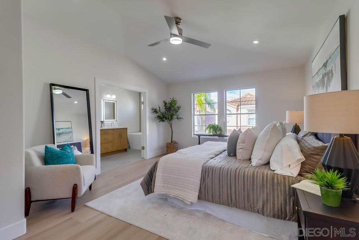
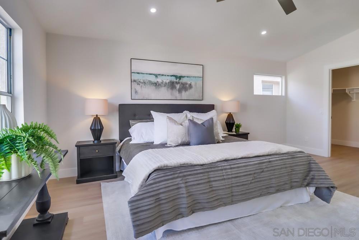
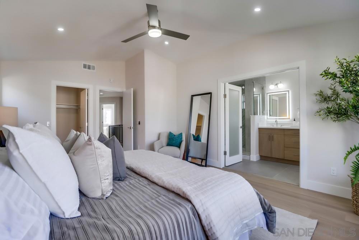
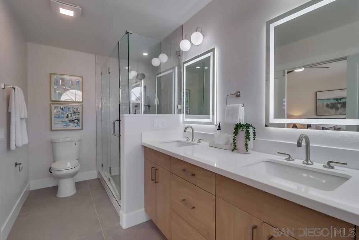
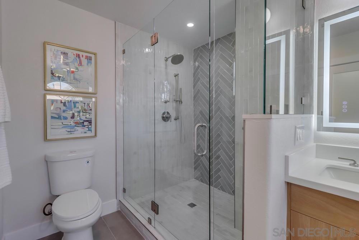
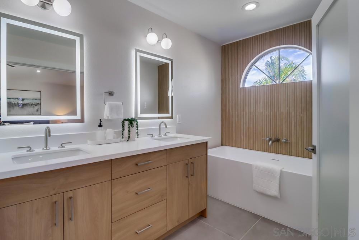
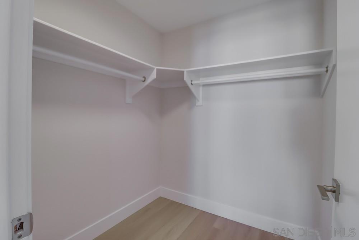
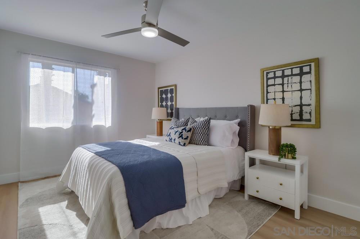
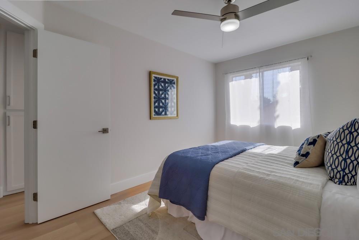
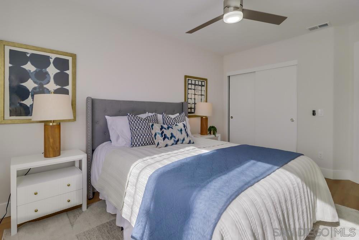
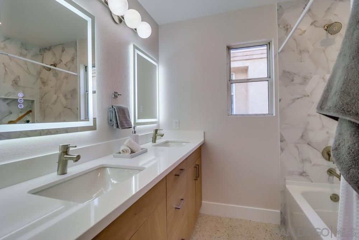
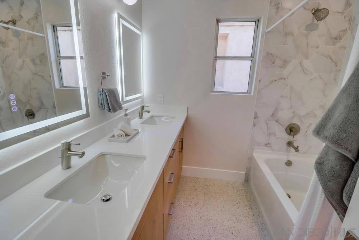
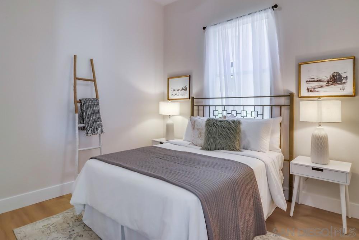
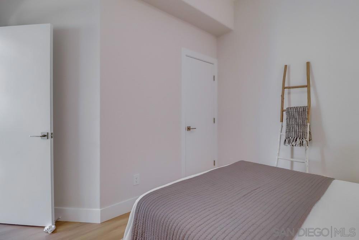
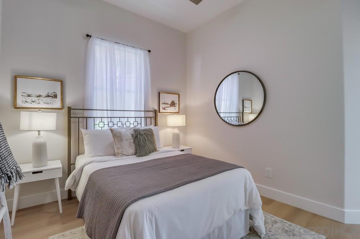
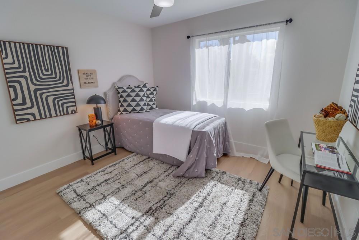
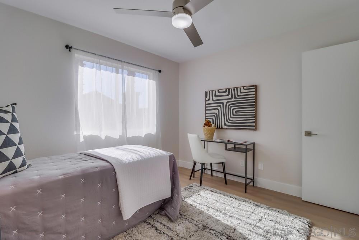
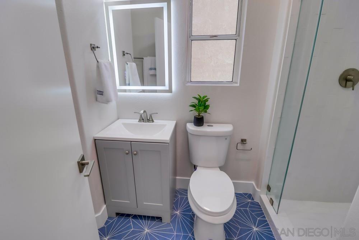
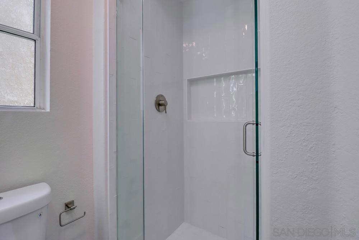
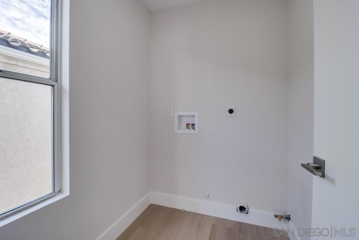
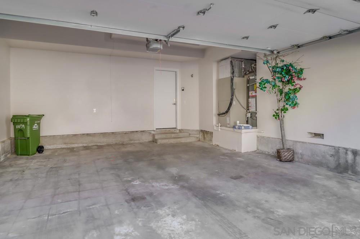
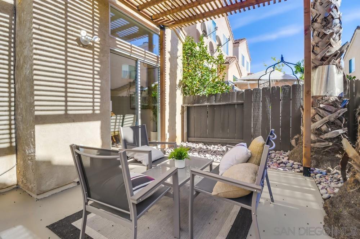
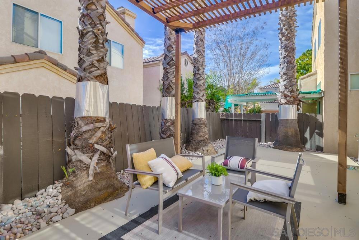
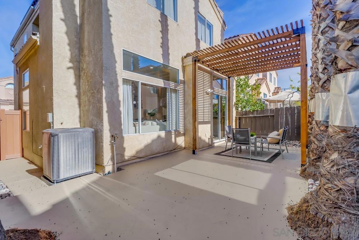
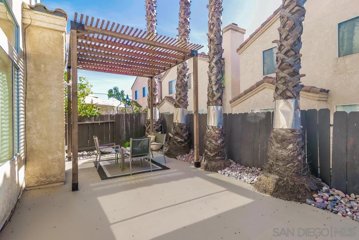
Property Description
Welcome to this stunning, fully remodeled 4-bedroom, 3-bathroom home, offering a perfect blend of modern upgrades and thoughtful design. The open floor concept boasts an abundance of natural light, thanks to the expansive windows in the living area. The sizeable kitchen features an abundance of counter space and cabinets, offering ample storage and convenience for cooking and entertaining. The spacious primary bedroom features an en suite bathroom with soaking tub, large custom tile shower and dual sinks. The first-floor bedroom is a versatile space, suitable for an office or guest room with a full bathroom nearby. Step outside to a brand-new pergola covered patio, perfect for relaxing or entertaining guests. Enjoy the convenience of all-new appliances and paid solar panels that enhance energy efficiency. The newer HVAC system (2019) ensures year-round comfort. A 3-year home warranty is included, providing peace of mind for the new owners. The low-maintenance exterior and large 2-car garage with direct access to the home add to the appeal. The home is situated in a gated community, offering both security and privacy. Centrally located, you'll have quick access to shopping, freeways, and the vibrant Mira Mesa area, known for its fantastic dining, entertainment, and proximity to major business and tech centers. The home was fumigated for termites in 2024. This property is truly turn-key and ready for you to move in. Don't miss the opportunity to call this beautiful home yours! Welcome to this stunning, fully remodeled 4-bedroom, 3-bathroom home, offering a perfect blend of modern upgrades and thoughtful design. The open floor concept boasts an abundance of natural light, thanks to the expansive windows in the living area. The sizeable kitchen features an abundance of counter space and cabinets, offering ample storage and convenience for cooking and entertaining. The spacious primary bedroom features an en suite bathroom with soaking tub, large custom tile shower and dual sinks. The first-floor bedroom is a versatile space, suitable for an office or guest room with a full bathroom nearby. Step outside to a brand-new pergola covered patio, perfect for relaxing or entertaining guests. Enjoy the convenience of all-new appliances and paid solar panels that enhance energy efficiency. The newer HVAC system (2019) ensures year-round comfort. A 3-year home warranty is included, providing peace of mind for the new owners. The low-maintenance exterior and large 2-car garage with direct access to the home add to the appeal. The home is situated in a gated community, offering both security and privacy. Centrally located, you'll have quick access to shopping, freeways, and the vibrant Mira Mesa area, known for its fantastic dining, entertainment, and proximity to major business and tech centers. The home was fumigated for termites in 2024. This property is truly turn-key and ready for you to move in. Don't miss the opportunity to call this beautiful home yours!
Interior Features
| Laundry Information |
| Location(s) |
Laundry Room, See Remarks |
| Bedroom Information |
| Bedrooms |
4 |
| Bathroom Information |
| Bathrooms |
3 |
| Flooring Information |
| Material |
Tile |
| Interior Information |
| Cooling Type |
Central Air |
Listing Information
| Address |
11079 Ice Skate Pl |
| City |
San Diego |
| State |
CA |
| Zip |
92126 |
| County |
San Diego |
| Listing Agent |
Michael Gassaway DRE #01405332 |
| Co-Listing Agent |
JD Esajian DRE #01876262 |
| Courtesy Of |
Woods Real Estate Services Inc |
| List Price |
$1,149,000 |
| Status |
Active |
| Type |
Residential |
| Subtype |
Single Family Residence |
| Structure Size |
1,692 |
| Lot Size |
N/A |
| Year Built |
1998 |
Listing information courtesy of: Michael Gassaway, JD Esajian, Woods Real Estate Services Inc. *Based on information from the Association of REALTORS/Multiple Listing as of Jan 10th, 2025 at 6:48 PM and/or other sources. Display of MLS data is deemed reliable but is not guaranteed accurate by the MLS. All data, including all measurements and calculations of area, is obtained from various sources and has not been, and will not be, verified by broker or MLS. All information should be independently reviewed and verified for accuracy. Properties may or may not be listed by the office/agent presenting the information.









































