3833 Yorkshire Street, San Leandro, CA 94578
-
Listed Price :
$520,000
-
Beds :
2
-
Baths :
2
-
Property Size :
918 sqft
-
Year Built :
1987
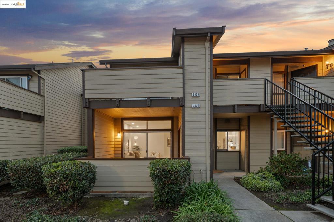
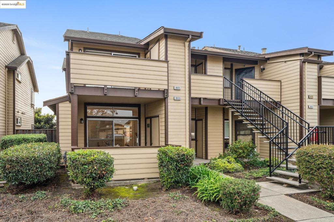
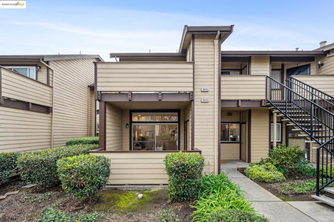
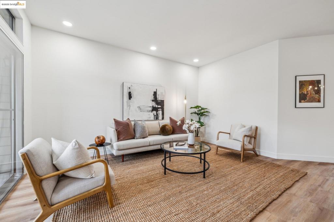
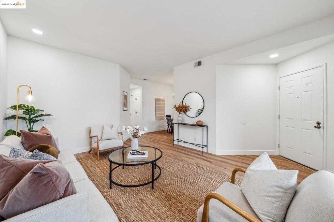
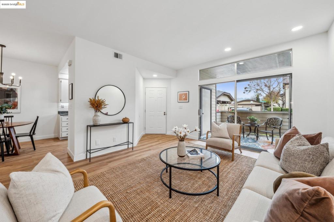
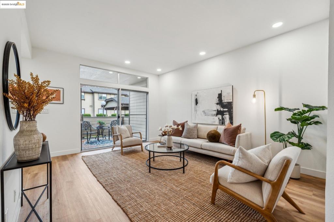


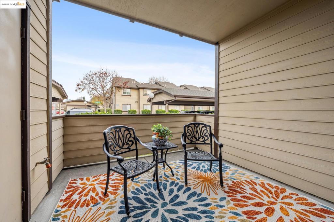
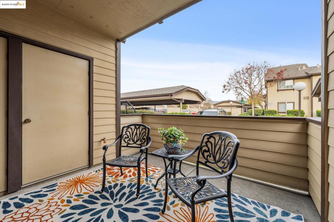
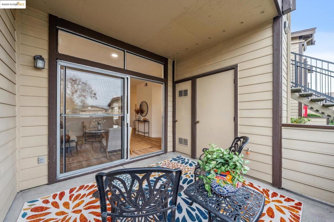
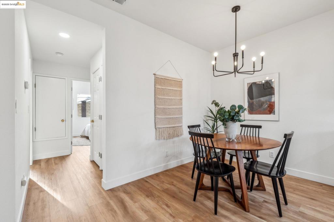
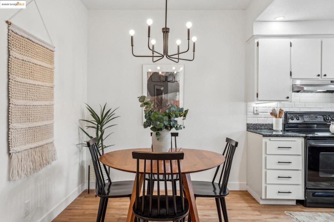
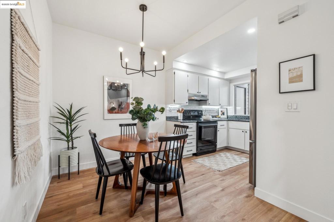
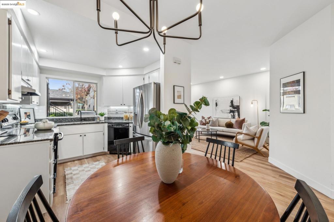
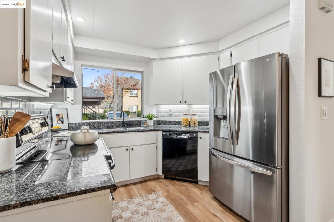
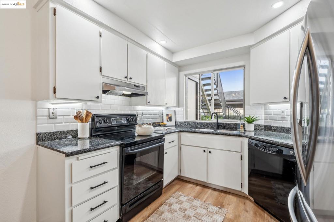
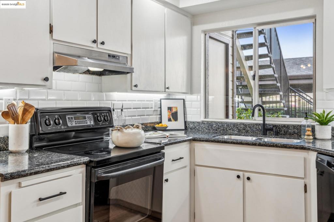
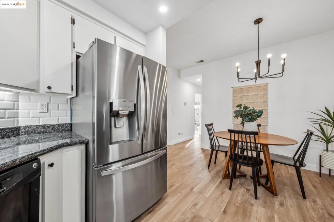
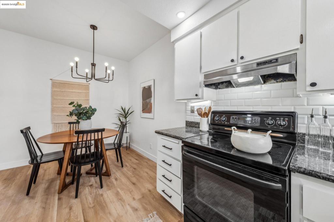
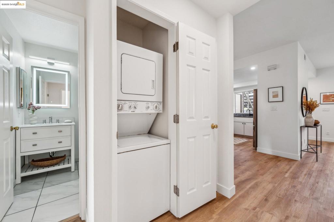
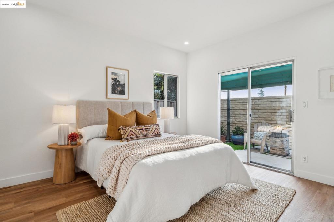
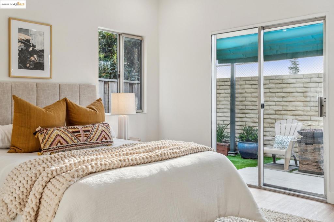
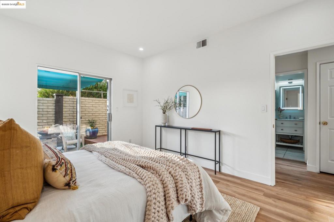
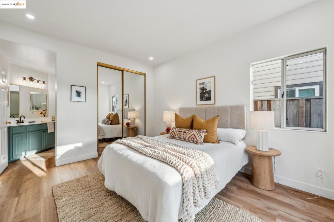
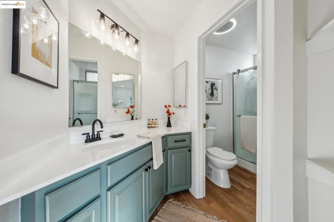
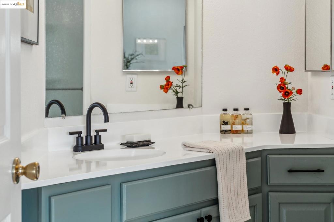
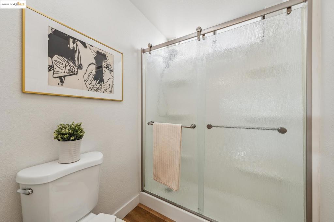
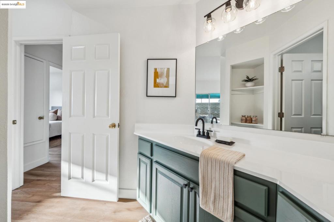
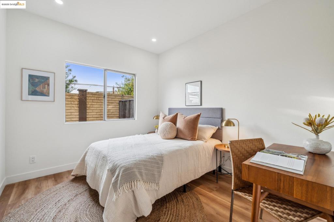
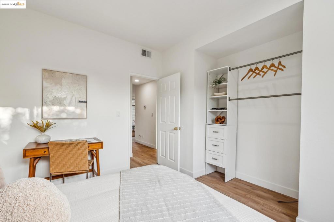
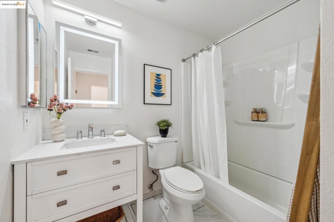
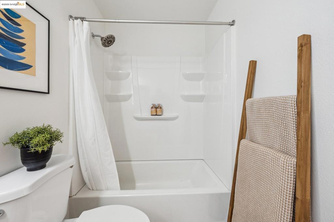
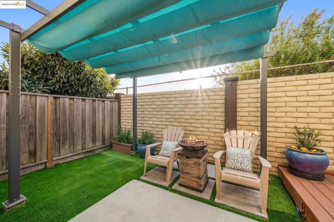
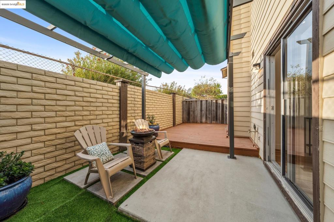
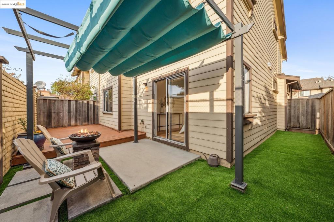
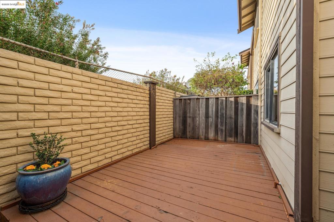
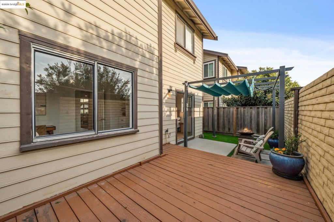
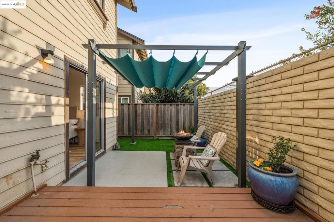
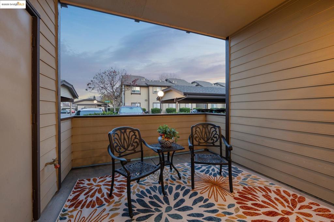
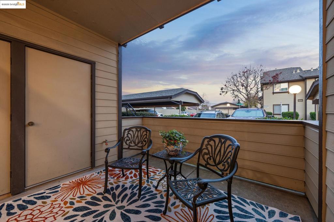
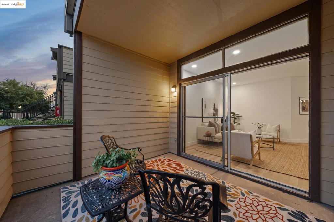
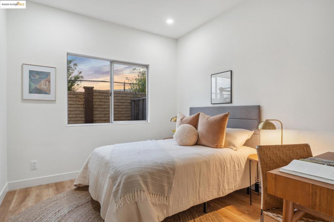
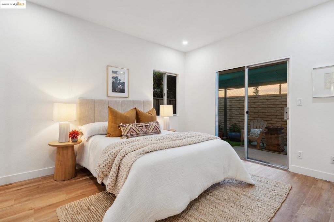
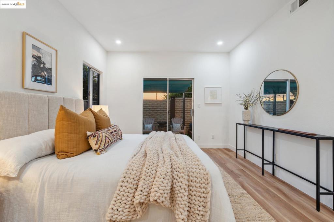

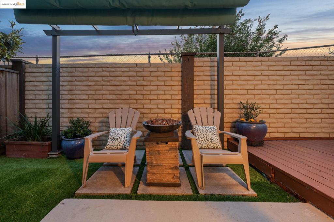

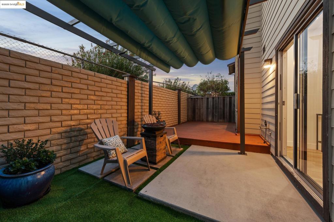
Property Description
Discover 3833 Yorkshire Street, your perfect blend of style, space, and convenience. Step inside to enjoy new flooring, smart home lighting, and a refreshed kitchen with abundant natural light—perfect for cooking and hosting. The open layout features sliding glass doors in the living room that lead to a charming front patio, ideal for morning coffee or evening relaxation. What truly sets this condo apart is its unmatched outdoor space: a side yard for a dog run or storage, plus a serene and styling backyard with well draining turf, stylish pavers, a wood deck, and pergola. Whether gardening, relaxing, or enjoying time with friends, you’ll love the versatility. Both bedrooms have ample closet space, and the primary suite is a private retreat with an en-suite bathroom and sliding doors to the backyard. Additional perks include in-unit laundry and a dedicated covered parking space. Located near Floresta Park, dining, and shopping, with easy access to I-880 and I-580, this home offers everything you need in one perfect package.
Interior Features
| Bedroom Information |
| Bedrooms |
2 |
| Bathroom Information |
| Bathrooms |
2 |
| Flooring Information |
| Material |
See Remarks, Tile |
| Interior Information |
| Cooling Type |
None |
Listing Information
| Address |
3833 Yorkshire Street |
| City |
San Leandro |
| State |
CA |
| Zip |
94578 |
| County |
Alameda |
| Listing Agent |
Jade Talbot DRE #02109334 |
| Co-Listing Agent |
Paul Talbot DRE #01940563 |
| Courtesy Of |
Compass |
| List Price |
$520,000 |
| Status |
Active |
| Type |
Residential |
| Subtype |
Condominium |
| Structure Size |
918 |
| Year Built |
1987 |
Listing information courtesy of: Jade Talbot, Paul Talbot, Compass. *Based on information from the Association of REALTORS/Multiple Listing as of Jan 9th, 2025 at 6:03 PM and/or other sources. Display of MLS data is deemed reliable but is not guaranteed accurate by the MLS. All data, including all measurements and calculations of area, is obtained from various sources and has not been, and will not be, verified by broker or MLS. All information should be independently reviewed and verified for accuracy. Properties may or may not be listed by the office/agent presenting the information.


















































