7603 Sage Ct., Santee, CA 92071
-
Listed Price :
$775,000
-
Beds :
3
-
Baths :
3
-
Property Size :
1,610 sqft
-
Year Built :
2023
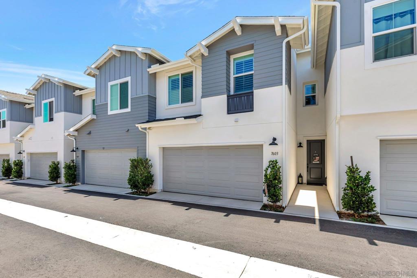
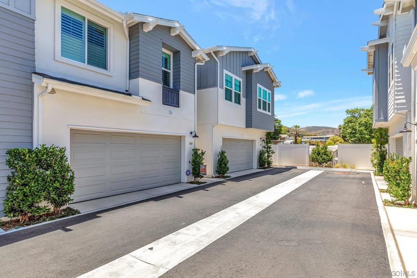
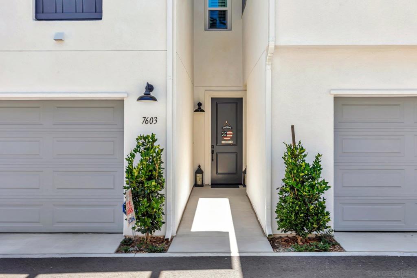
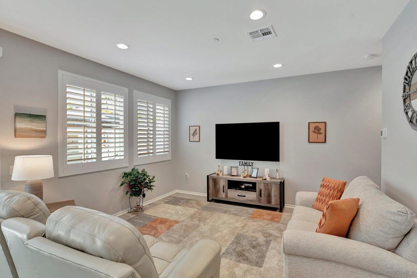
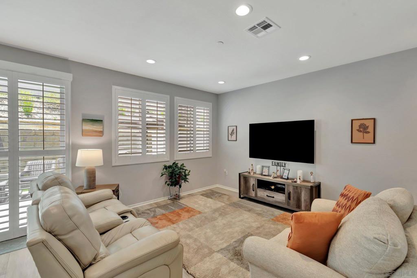
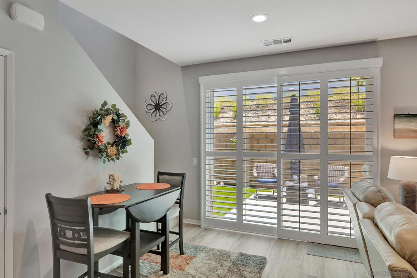
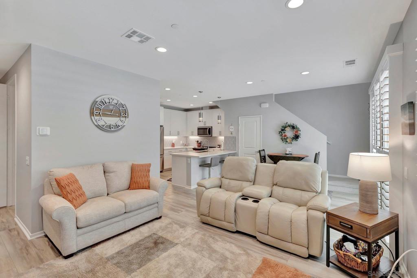
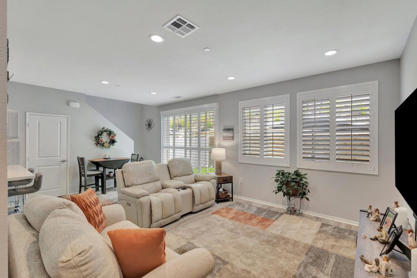
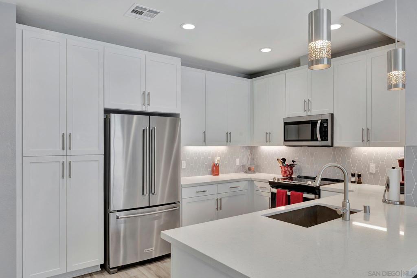
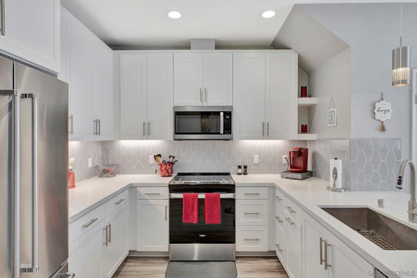
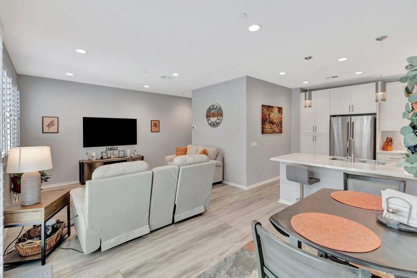
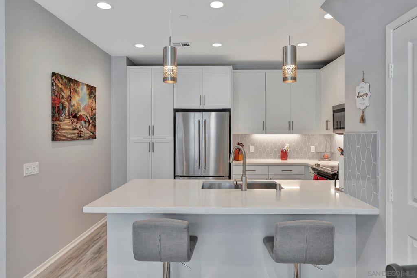
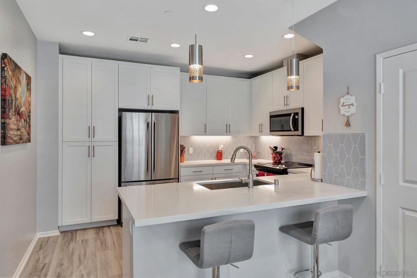
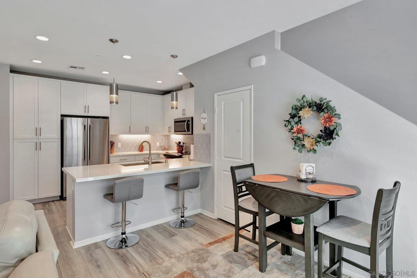
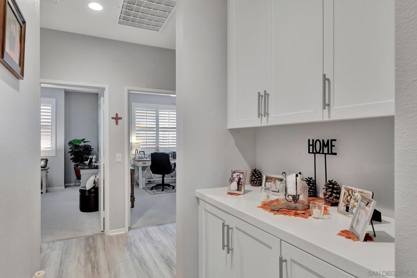
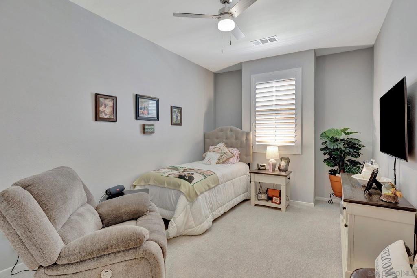

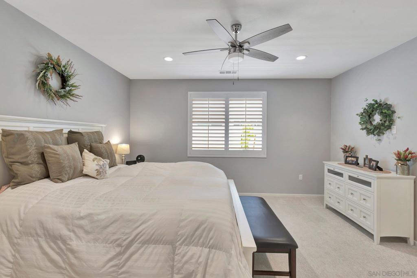
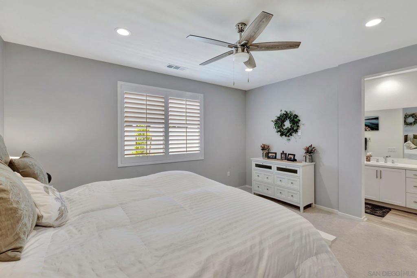
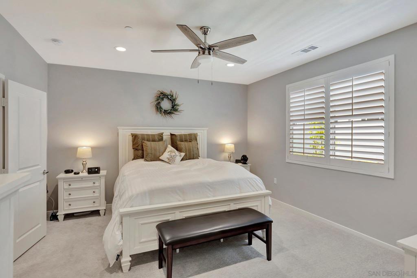
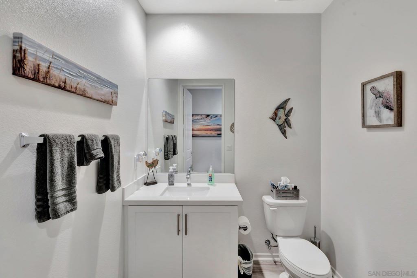
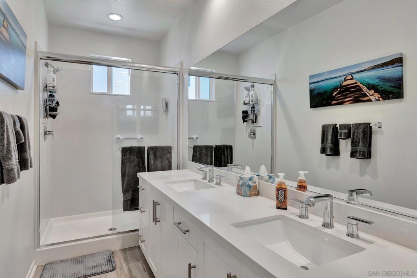
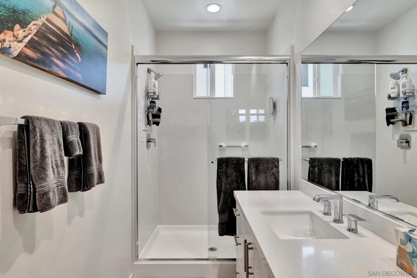
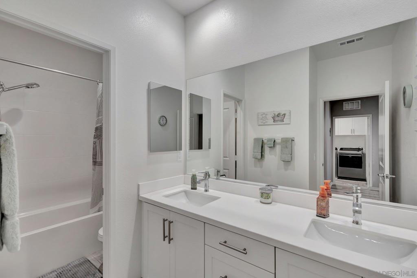
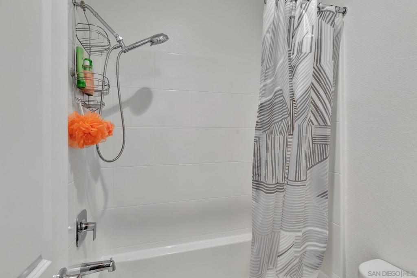
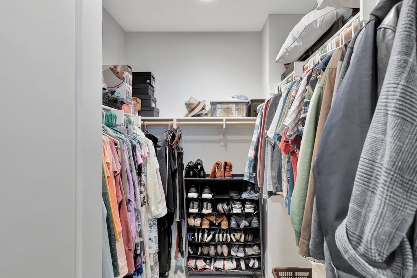
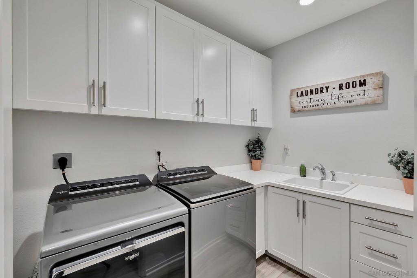
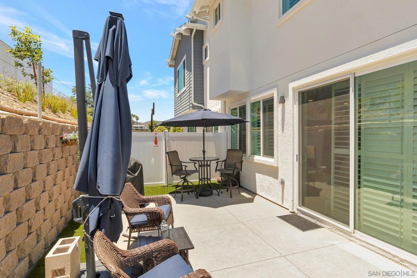
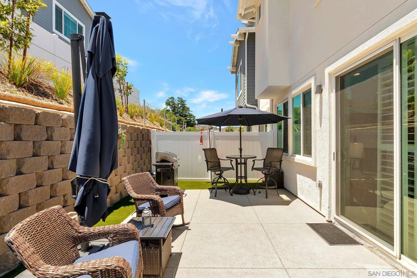
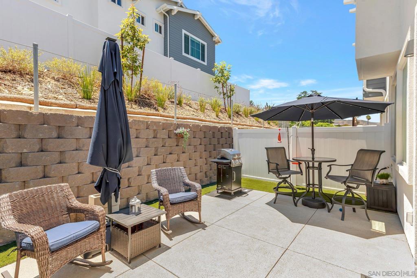
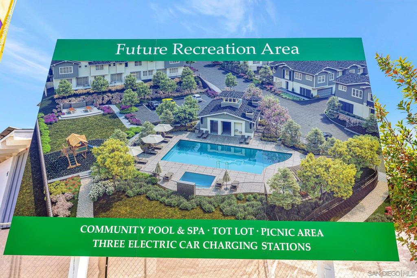
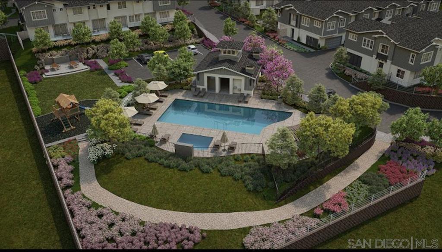
Property Description
Welcome to Laurel Heights! Offered at $775,000, This desirable floor plan #1 offers 3 bdrm's, 2.5 Bth's, 1610 sqft., 9' ceilings throughout, approximately $48K in beautifully chosen features and upgrades, Large kitchen with great room, Stainless steel appliances, Quartz counter tops, High efficiency wood shutters, EV charging station, Paid for solar system, two car attached garage, private fully finished backyard with Synthetic turf and cement patio, perfect for enjoying the outdoor space. This home is absolutely perfect in every way and is ready for a quick move-in. No need to wait a few years for the the builder to release this floor plan again. Amenities also include: Pool, Spa, Tot Lot, Picnic Area, Reflection Space, Doggy area and guest parking. See everything that this beautiful home has to offer.
Interior Features
| Laundry Information |
| Location(s) |
Electric Dryer Hookup, Laundry Room |
| Bedroom Information |
| Features |
All Bedrooms Up |
| Bedrooms |
3 |
| Bathroom Information |
| Bathrooms |
3 |
| Flooring Information |
| Material |
Carpet, Laminate |
| Interior Information |
| Features |
All Bedrooms Up, Walk-In Closet(s) |
| Cooling Type |
Central Air |
Listing Information
| Address |
7603 Sage Ct. |
| City |
Santee |
| State |
CA |
| Zip |
92071 |
| County |
San Diego |
| Listing Agent |
Drake Dawley DRE #01927306 |
| Co-Listing Agent |
Denise Dawley DRE #01367710 |
| Courtesy Of |
New Leaf Realty |
| List Price |
$775,000 |
| Status |
Active |
| Type |
Residential |
| Subtype |
Townhouse |
| Structure Size |
1,610 |
| Lot Size |
N/A |
| Year Built |
2023 |
Listing information courtesy of: Drake Dawley, Denise Dawley, New Leaf Realty. *Based on information from the Association of REALTORS/Multiple Listing as of Jan 10th, 2025 at 6:48 PM and/or other sources. Display of MLS data is deemed reliable but is not guaranteed accurate by the MLS. All data, including all measurements and calculations of area, is obtained from various sources and has not been, and will not be, verified by broker or MLS. All information should be independently reviewed and verified for accuracy. Properties may or may not be listed by the office/agent presenting the information.
































