1080 Apache St, Livermore, CA 94551
-
Listed Price :
$995,000
-
Beds :
3
-
Baths :
2
-
Property Size :
1,200 sqft
-
Year Built :
1959
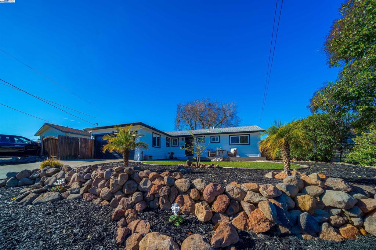
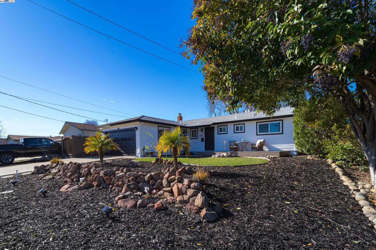
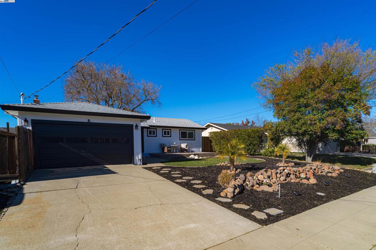
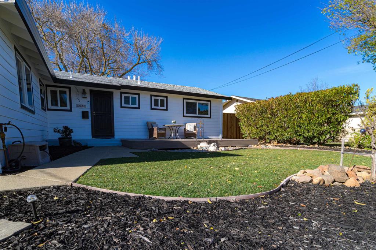
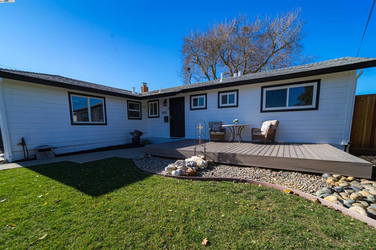
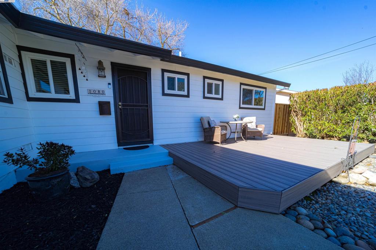
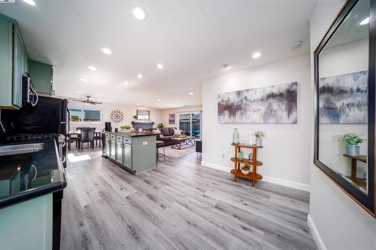
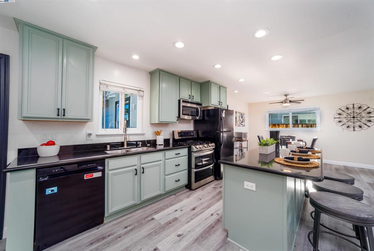
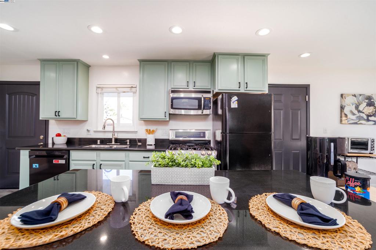
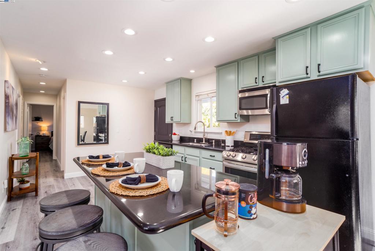
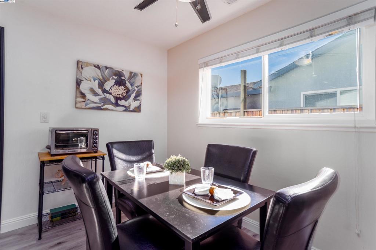
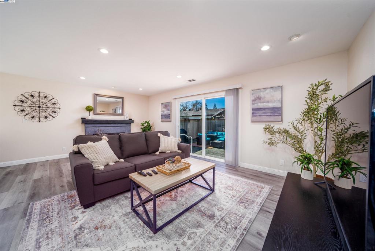
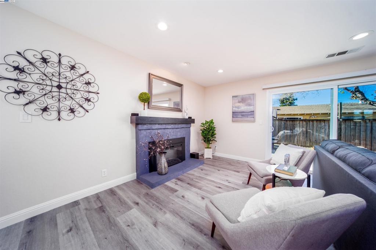
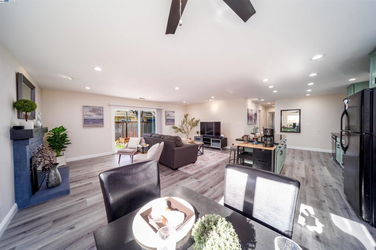
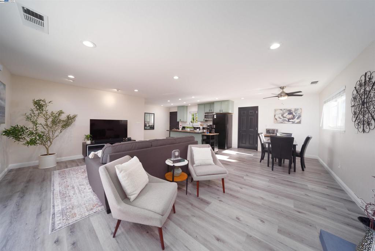
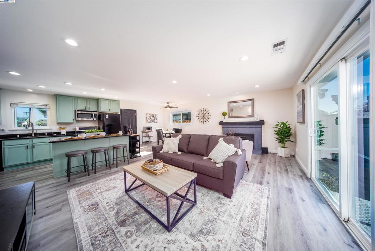
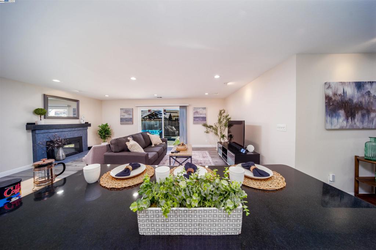
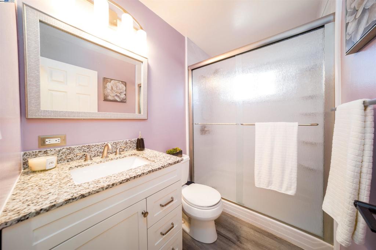
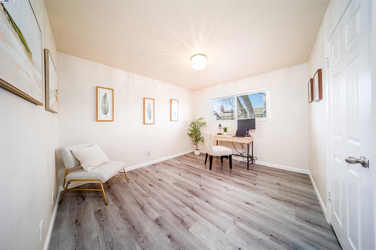
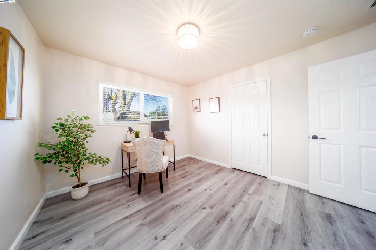
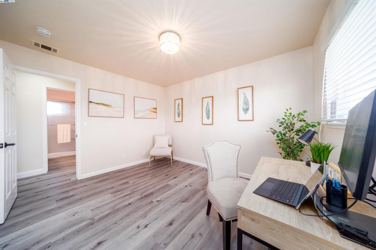
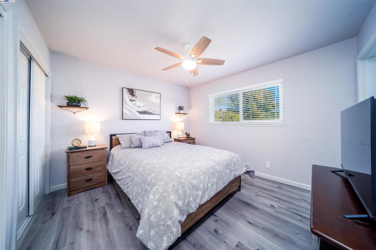
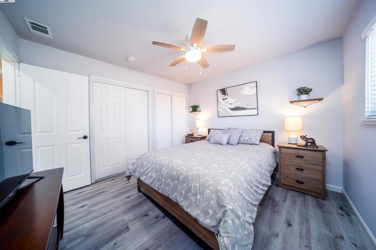
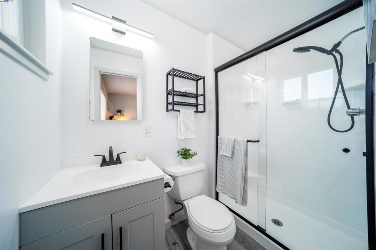
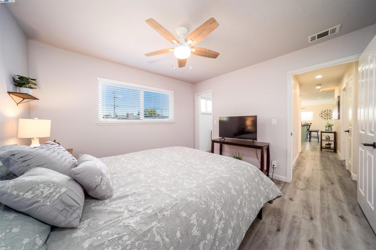
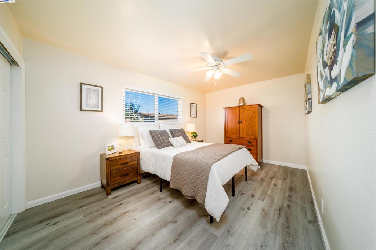
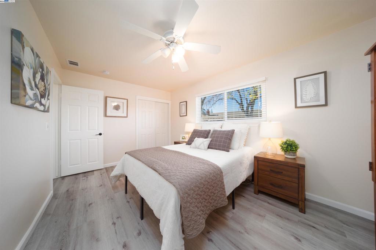
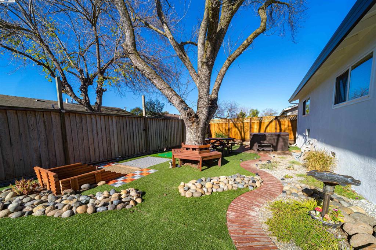
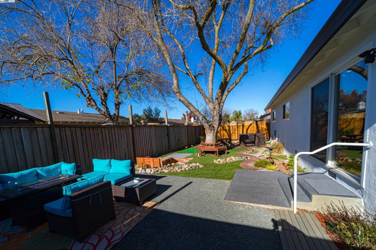
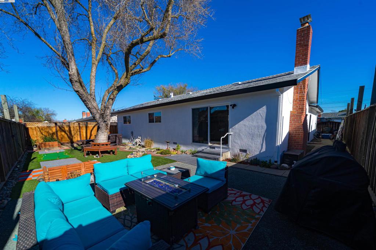
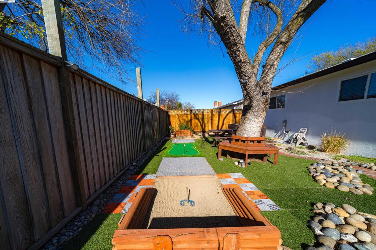
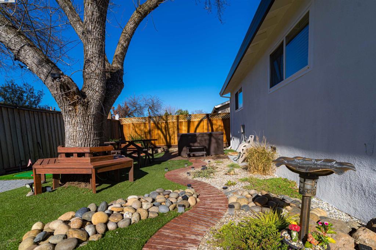
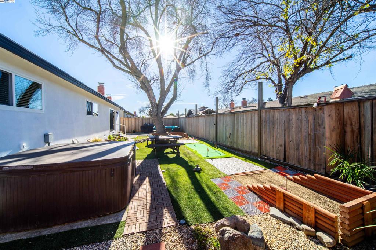
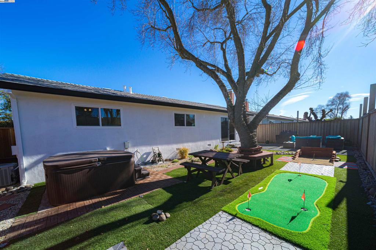
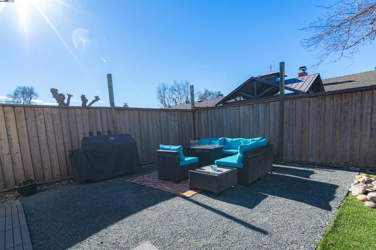
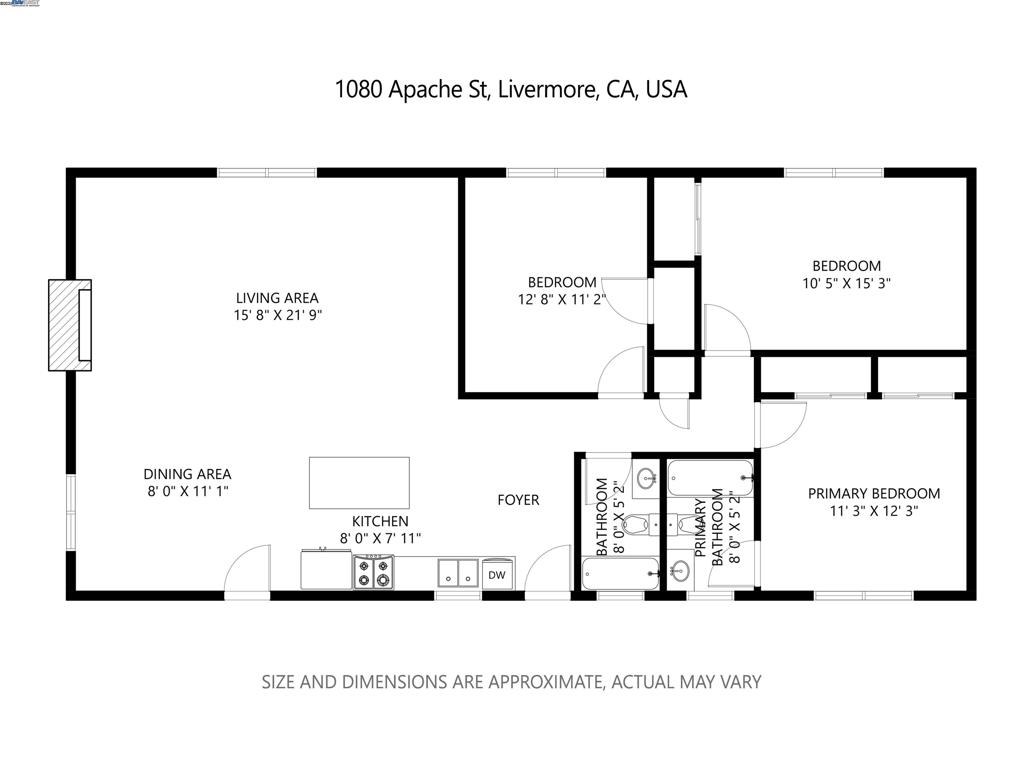
Property Description
Modern Single-Family Home within Walking Distance of Schools & Parks. Situated on a Large Lot on a Quiet Street with Fantastic Curb Appeal: Spacious Yards with Minimal Yard Maintenance: Artificial Turf in Backyard: Decks, Patios, Walkways & Hot-Tub: Brand NEW 40 Year Roof (Landmark Pro Solaris Cool/Roof) All Section-One Items have been Completed & Cleared By Homeguard. Main Water-Line & All Drain-Lines Replaced: Band NEW Electrical Panel: Central Heating & AC: All Dual Pane Windows: Fully Updated Kitchen-Including Painted Kitchen Cabinets: Newer Appliances: Quartz Countertops: Gas Stove & Built-in Microwave: Updated Bathrooms with Cultured Marble Shower Surrounds: All New Designer Interior & Exterior Paint: All Updated Panel Interior Doors & Black Brushed Hardware: Newly Installed High Quality Laminate Plank Flooring & Large Baseboards Throughout. Light & Bright with Plenty of Natural Light. Modern Light Fixtures & NEW LED Recessed Lighting Throughout: Award Winning Schools: Marilyn Avenue Elementary: Junction Middle & Granada High. Great Location: Minutes Away from Major Shopping (Livermore Out-Lets) & Restaurants. Close to Charming Revitalized Down-Town: Easy Commute to HWY 84, 580 & 680: Move-in-Ready. Virtual 3-D Tour Available. Open House Sat 1-11 &Sun 1-12 from 1-4PM.
Interior Features
| Kitchen Information |
| Features |
Kitchen Island, Remodeled, Updated Kitchen |
| Bedroom Information |
| Bedrooms |
3 |
| Bathroom Information |
| Bathrooms |
2 |
| Flooring Information |
| Material |
Laminate |
| Interior Information |
| Features |
Eat-in Kitchen |
| Cooling Type |
Central Air |
Listing Information
| Address |
1080 Apache St |
| City |
Livermore |
| State |
CA |
| Zip |
94551 |
| County |
Alameda |
| Listing Agent |
Timothy Blood DRE #01803305 |
| Co-Listing Agent |
Desiree Shockey DRE #01983483 |
| Courtesy Of |
Excel Realty |
| List Price |
$995,000 |
| Status |
Active |
| Type |
Residential |
| Subtype |
Single Family Residence |
| Structure Size |
1,200 |
| Lot Size |
6,143 |
| Year Built |
1959 |
Listing information courtesy of: Timothy Blood, Desiree Shockey, Excel Realty. *Based on information from the Association of REALTORS/Multiple Listing as of Jan 11th, 2025 at 1:32 AM and/or other sources. Display of MLS data is deemed reliable but is not guaranteed accurate by the MLS. All data, including all measurements and calculations of area, is obtained from various sources and has not been, and will not be, verified by broker or MLS. All information should be independently reviewed and verified for accuracy. Properties may or may not be listed by the office/agent presenting the information.




































