28348 Tonner Drive, Highland, CA 92346
-
Listed Price :
$625,000
-
Beds :
5
-
Baths :
3
-
Property Size :
1,993 sqft
-
Year Built :
1986
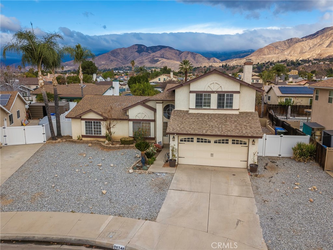
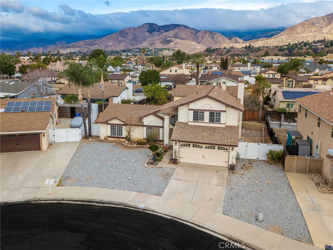
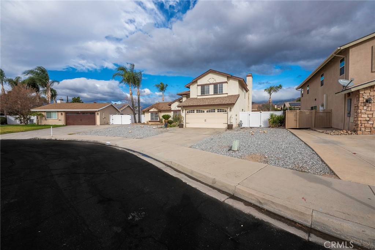
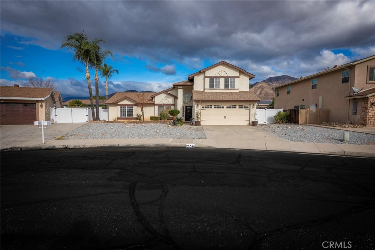
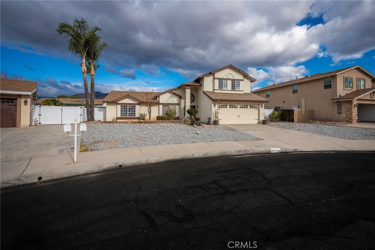
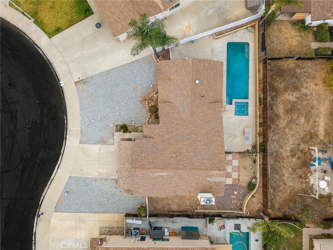
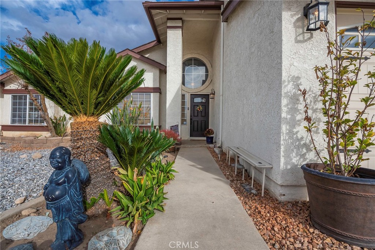
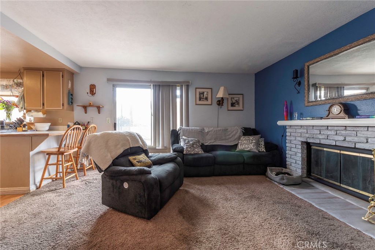
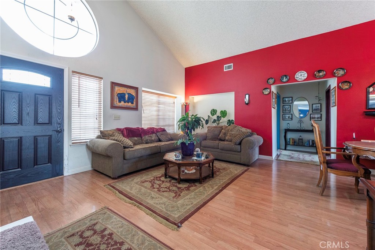
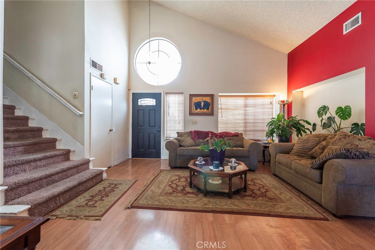
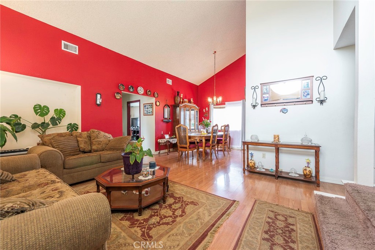
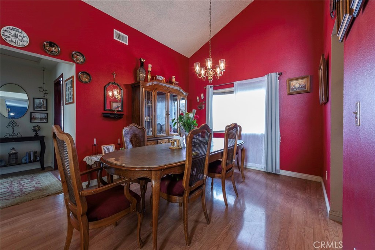
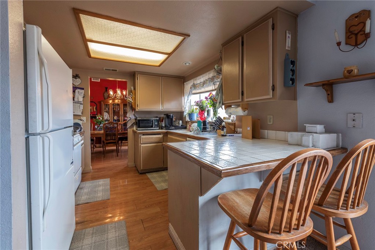
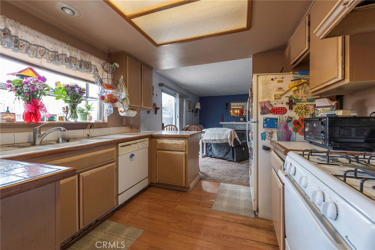
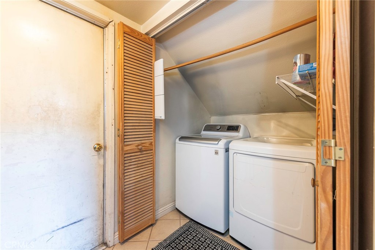
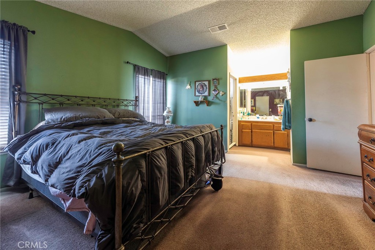
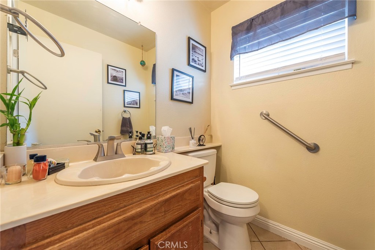
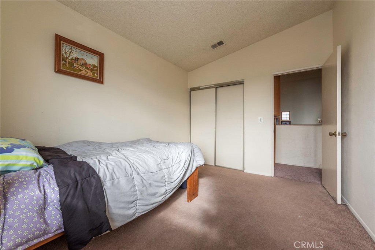
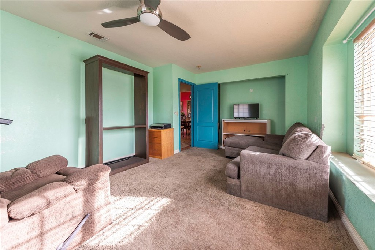
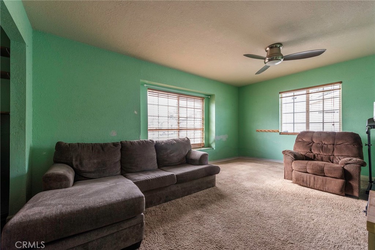
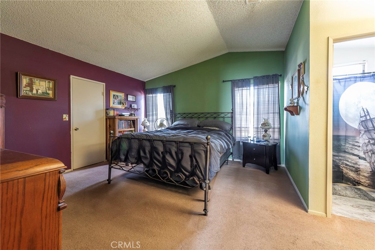
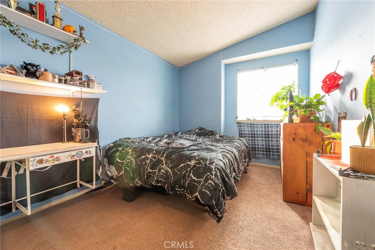
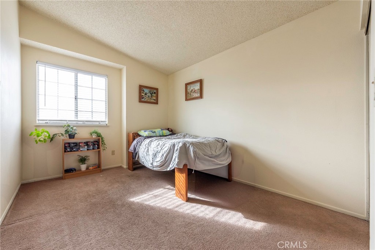
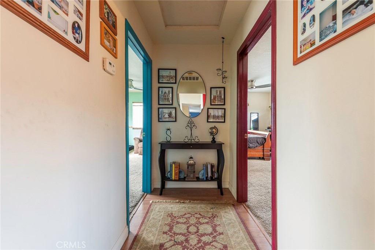
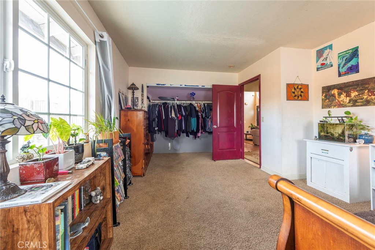
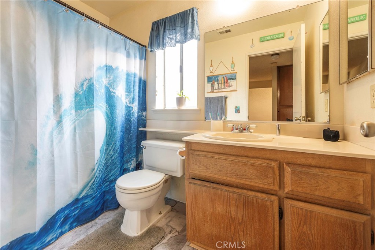
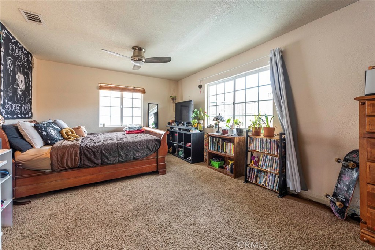
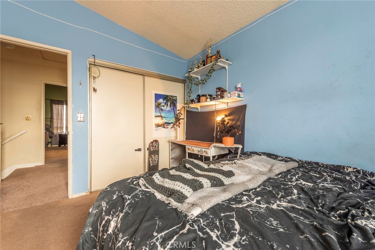
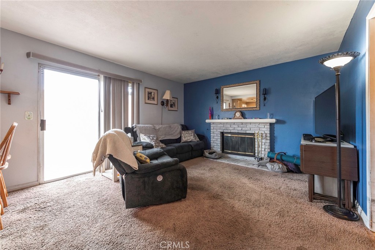
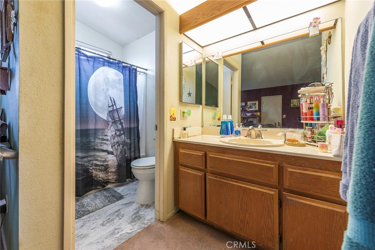
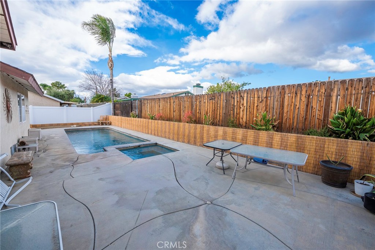
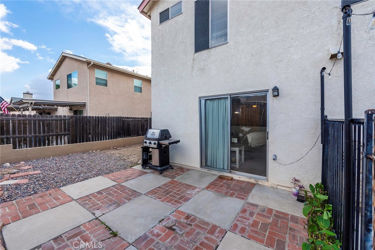
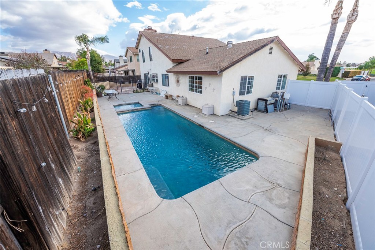
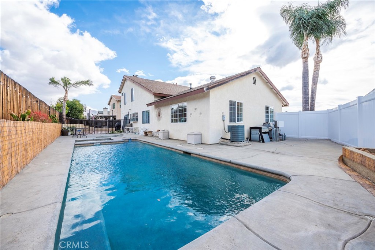
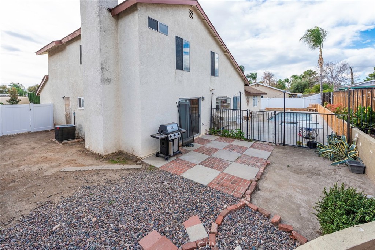
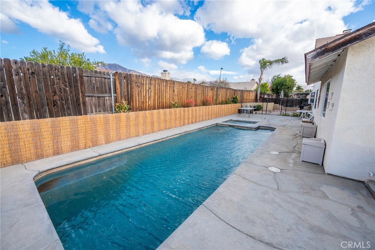
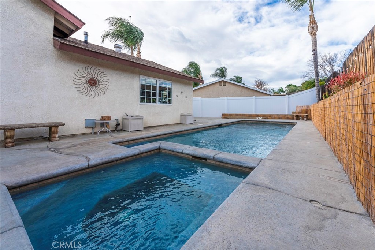
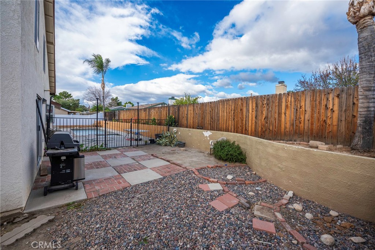
Property Description
Welcome to Tonner Drive! This East Highland Home offers mountain views and a beautiful pool and spa. This two-story home has a functional floorplan with 3 bedrooms upstairs and 2 bedrooms downstairs. Downstairs also offers a den and convenient powder room. The master bedroom is located upstairs. Gorgeous entry into a formal living room with vaulted ceilings. Spacious dining room. The kitchen features a gas range, dishwasher, and breakfast bar and is open to the family room which offers a sliding glass door to backyard and a fireplace. The pool deck is lovely, and the pool is fenced from the main part of the backyard. Must see!
Interior Features
| Laundry Information |
| Location(s) |
Laundry Closet |
| Kitchen Information |
| Features |
Kitchen/Family Room Combo |
| Bedroom Information |
| Features |
Bedroom on Main Level |
| Bedrooms |
5 |
| Bathroom Information |
| Bathrooms |
3 |
| Flooring Information |
| Material |
Carpet, Tile, Wood |
| Interior Information |
| Features |
Breakfast Bar, Ceiling Fan(s), Cathedral Ceiling(s), Separate/Formal Dining Room, Bedroom on Main Level |
| Cooling Type |
Central Air |
Listing Information
| Address |
28348 Tonner Drive |
| City |
Highland |
| State |
CA |
| Zip |
92346 |
| County |
San Bernardino |
| Listing Agent |
SCOTT TUCKER DRE #01382514 |
| Courtesy Of |
PROVIDENCE REALTY |
| List Price |
$625,000 |
| Status |
Active |
| Type |
Residential |
| Subtype |
Single Family Residence |
| Structure Size |
1,993 |
| Lot Size |
7,500 |
| Year Built |
1986 |
Listing information courtesy of: SCOTT TUCKER, PROVIDENCE REALTY. *Based on information from the Association of REALTORS/Multiple Listing as of Jan 14th, 2025 at 1:39 AM and/or other sources. Display of MLS data is deemed reliable but is not guaranteed accurate by the MLS. All data, including all measurements and calculations of area, is obtained from various sources and has not been, and will not be, verified by broker or MLS. All information should be independently reviewed and verified for accuracy. Properties may or may not be listed by the office/agent presenting the information.






































