1106 Chiltern Dr, Walnut Creek, CA 94596
-
Listed Price :
$1,199,000
-
Beds :
3
-
Baths :
3
-
Property Size :
2,068 sqft
-
Year Built :
1975
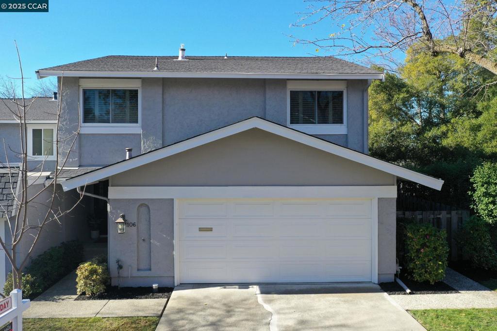
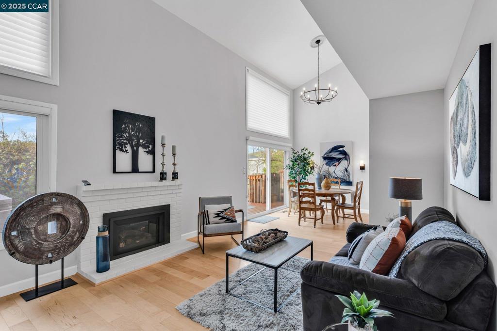
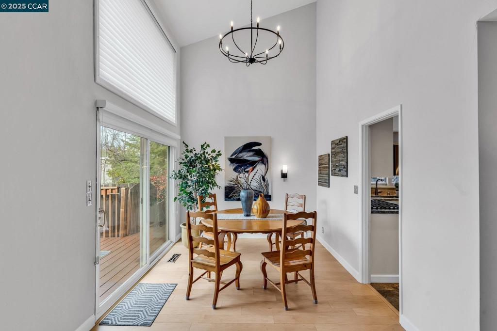
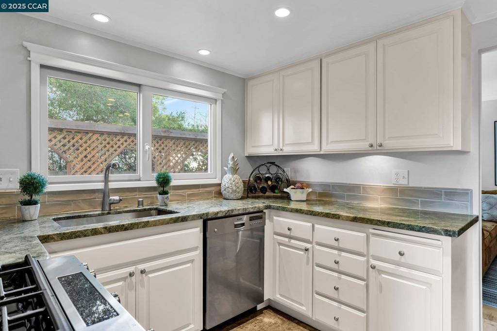
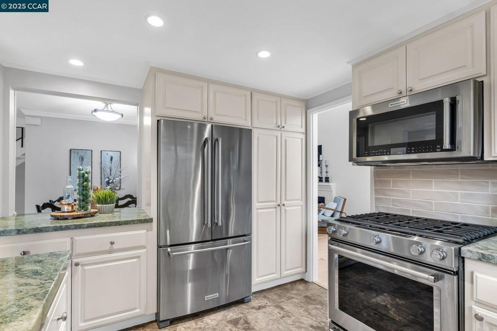
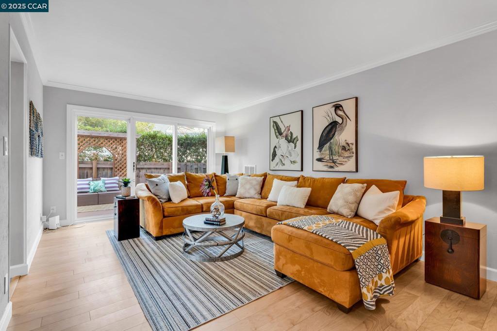
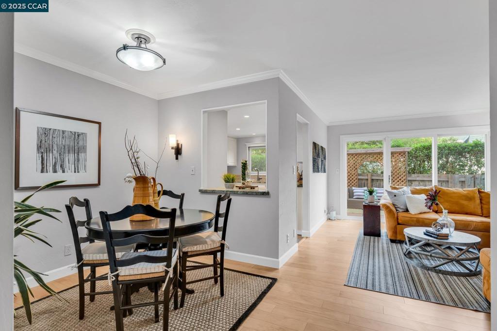
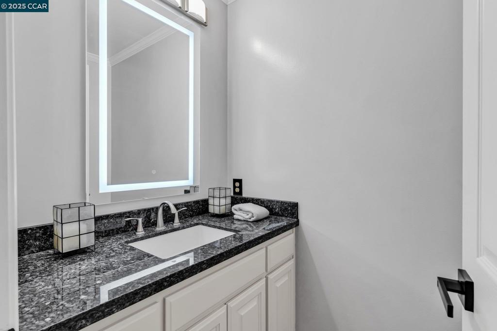
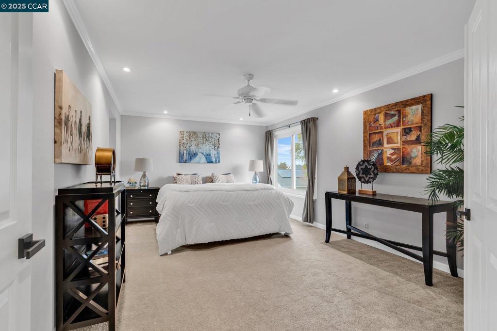
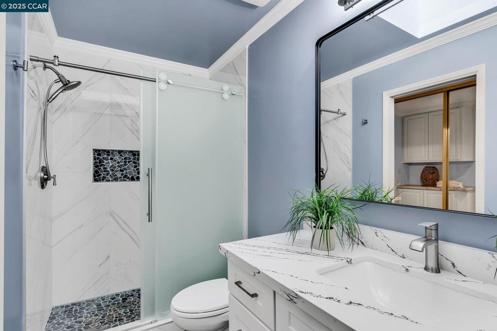
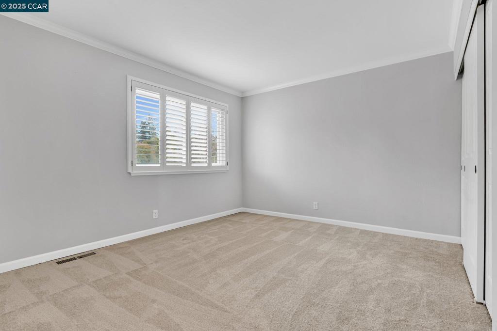
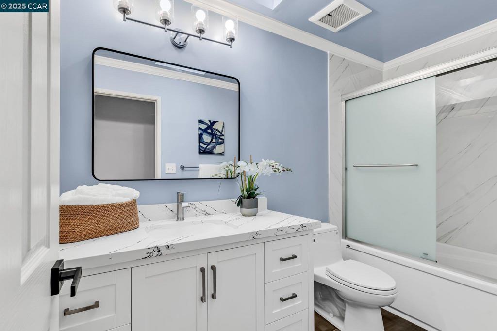
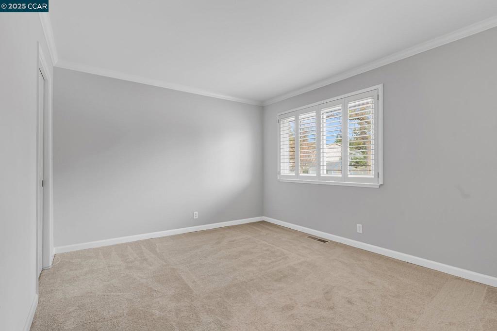
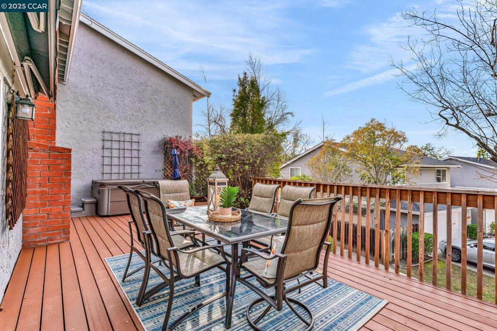
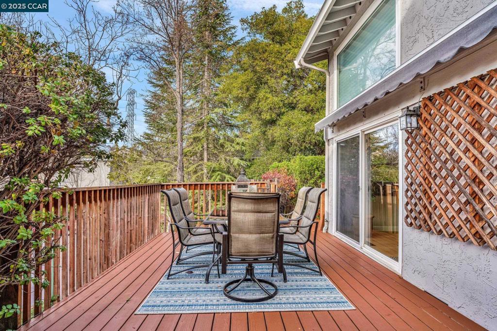
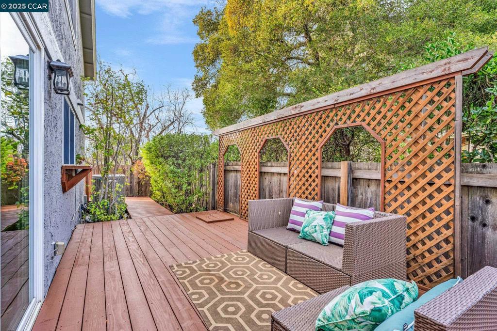
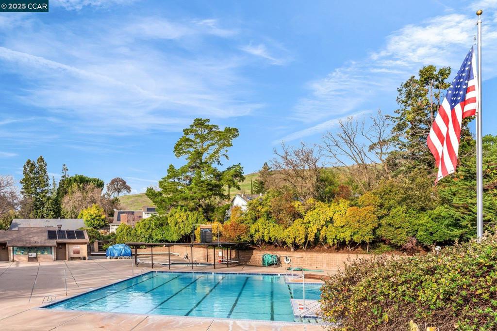
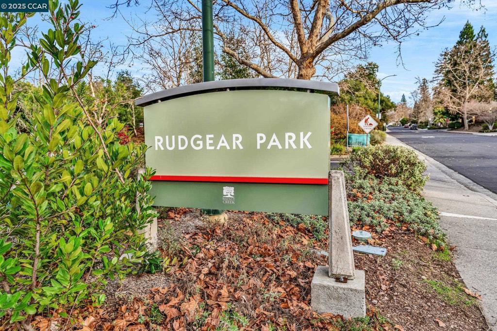
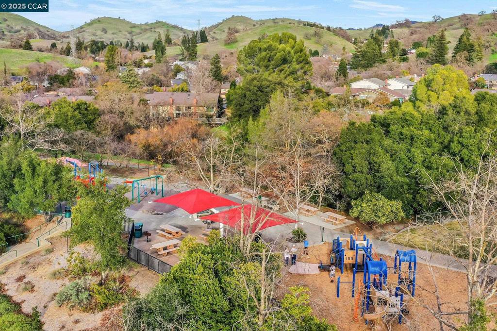
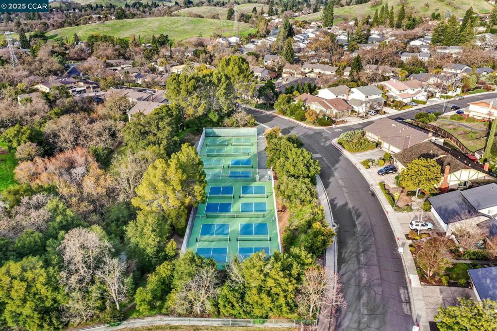
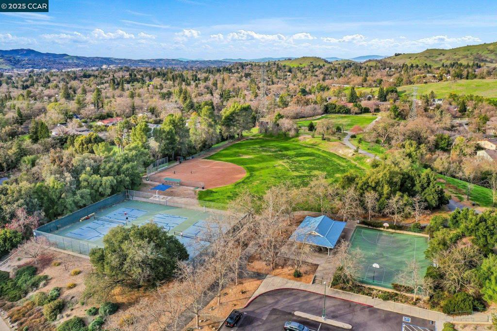
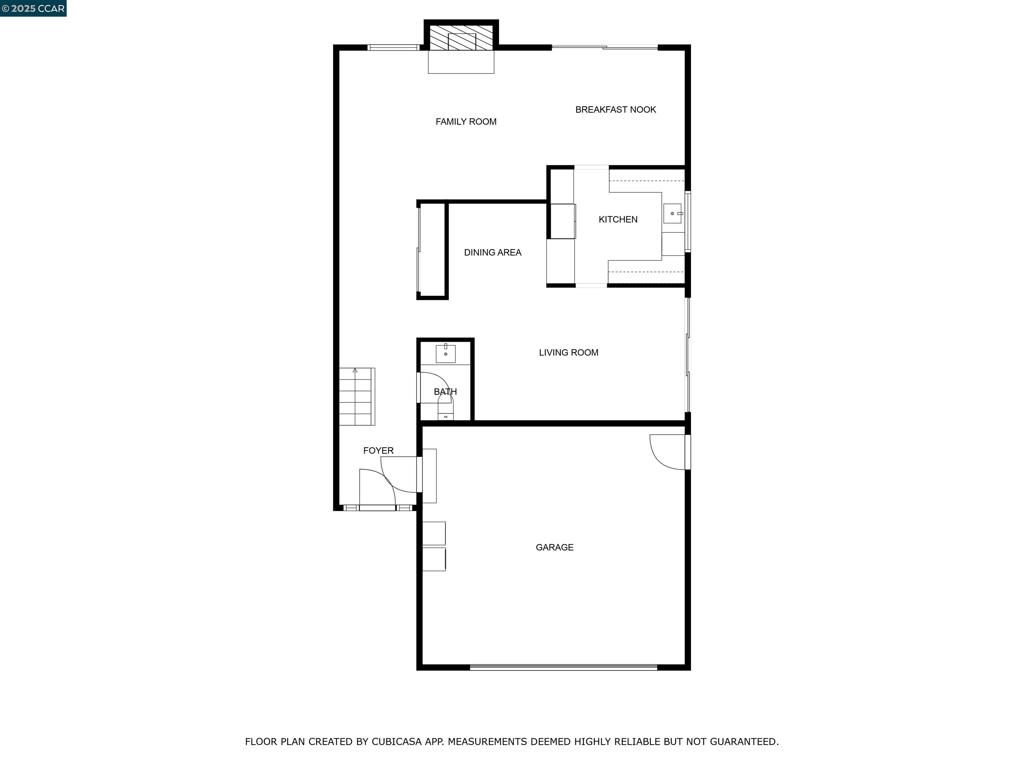
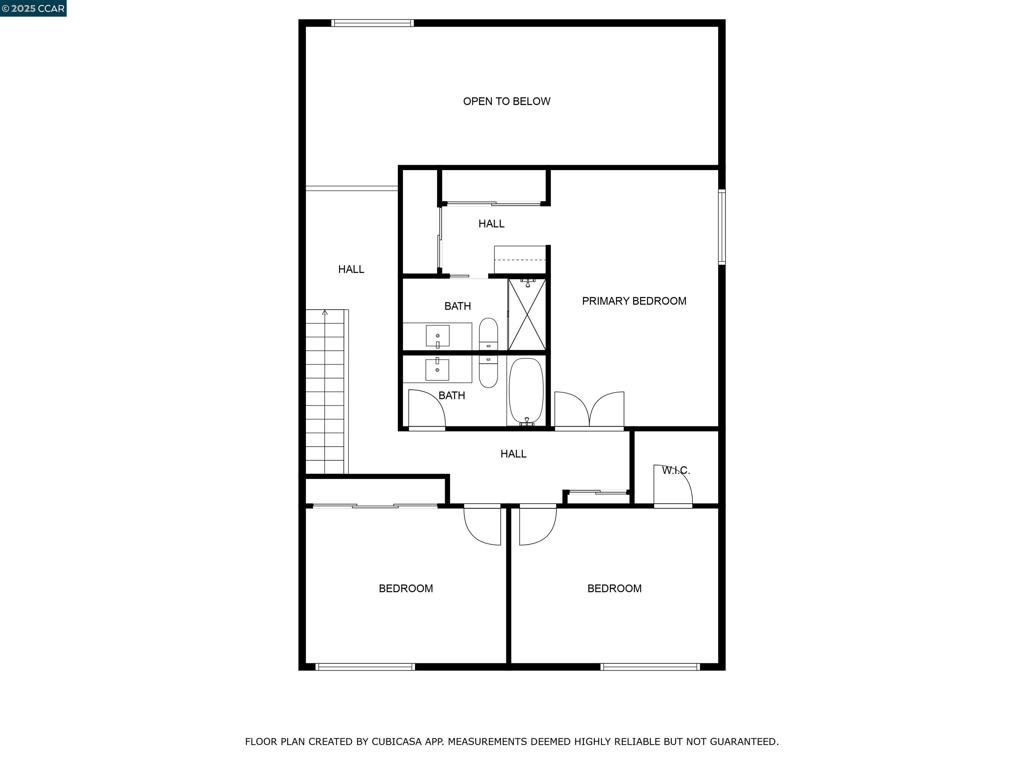
Property Description
Spacious 3-bedroom, 2.5-bathroom end-unit in popular Rudgear Estates. Upon entering, you'll be greeted by the expansive main level, where engineered wood floors flow seamlessly through open living & dining areas. Soaring ceilings plus an inviting fireplace create warmth & elegance. Sliding doors lead to a large private deck with a hot tub, perfect for hosting gatherings or unwinding in serene comfort. Updated kitchen boasts stainless steel appliances, including a 5-burner gas range, ample cabinet space & granite counters. Thoughtfully designed layout connects the kitchen to both formal living & family rooms, offering versatility & effortless flow. Family room opens to another deck, ideal for al fresco dining or morning coffee. Powder room with a touch-illuminating mirror & ample hall closets complete the main level. Upstairs, the primary suite serves as a tranquil retreat, featuring dual mirrored closets, skylight & updated ensuite. Two additional bedrooms & an updated shared bath complete the upper level. This exceptional home offers access to Rudgear Estates pool, nearby tennis & pickleball courts, scenic Rudgear Park & is minutes from downtown Walnut Creek, freeway access, BART & located near highly-rated schools.
Interior Features
| Bedroom Information |
| Bedrooms |
3 |
| Bathroom Information |
| Bathrooms |
3 |
| Flooring Information |
| Material |
Carpet |
| Interior Information |
| Features |
Breakfast Area |
| Cooling Type |
Central Air |
Listing Information
| Address |
1106 Chiltern Dr |
| City |
Walnut Creek |
| State |
CA |
| Zip |
94596 |
| County |
Contra Costa |
| Listing Agent |
Renee White DRE #01462315 |
| Courtesy Of |
Keller Williams Realty |
| List Price |
$1,199,000 |
| Status |
Active |
| Type |
Residential |
| Subtype |
Townhouse |
| Structure Size |
2,068 |
| Lot Size |
3,120 |
| Year Built |
1975 |
Listing information courtesy of: Renee White, Keller Williams Realty. *Based on information from the Association of REALTORS/Multiple Listing as of Jan 10th, 2025 at 2:33 AM and/or other sources. Display of MLS data is deemed reliable but is not guaranteed accurate by the MLS. All data, including all measurements and calculations of area, is obtained from various sources and has not been, and will not be, verified by broker or MLS. All information should be independently reviewed and verified for accuracy. Properties may or may not be listed by the office/agent presenting the information.























