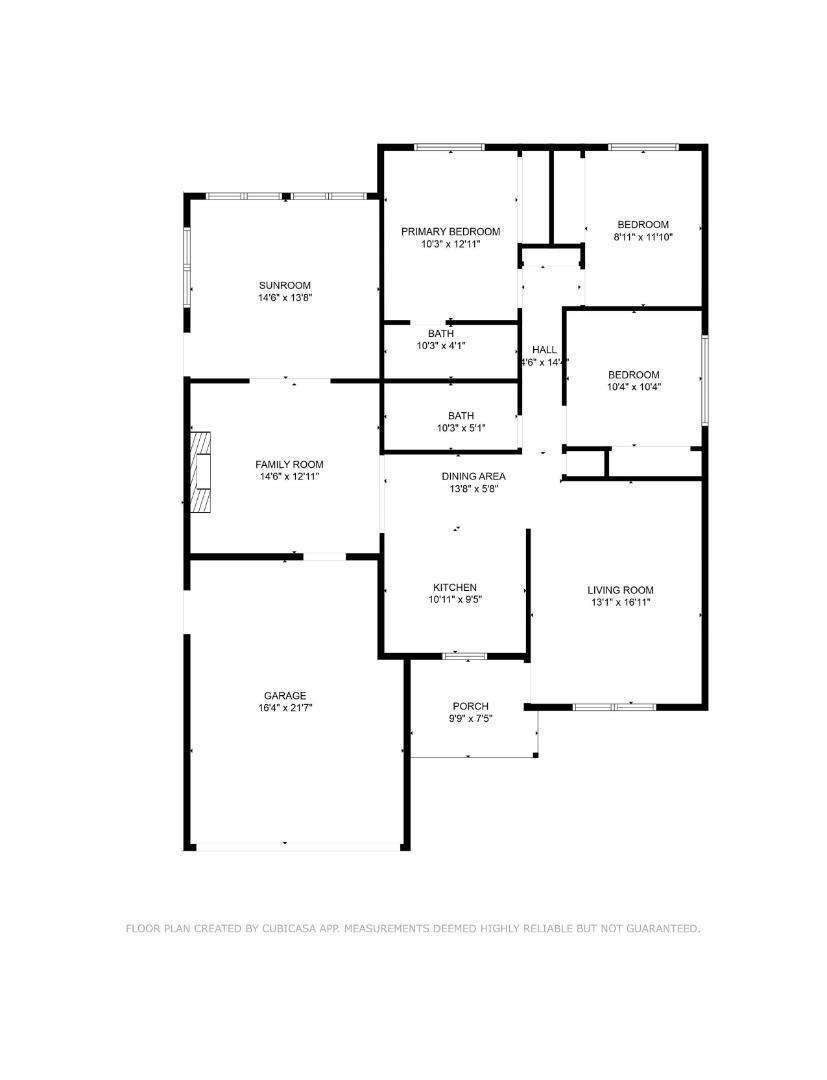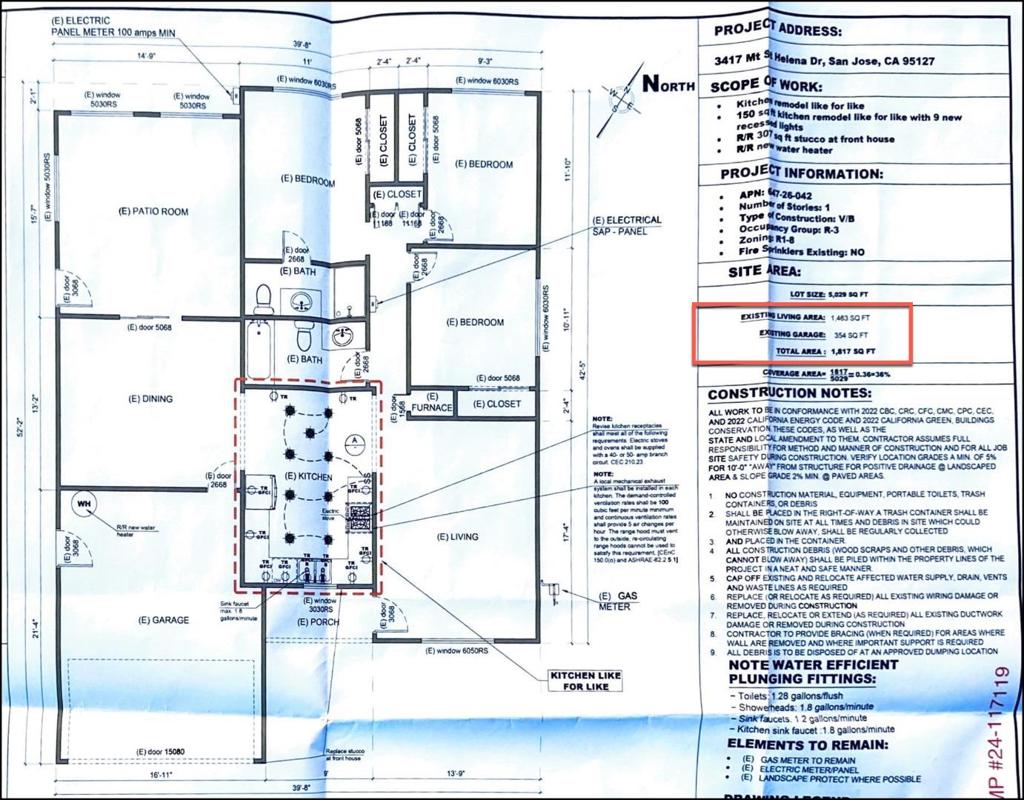3417 Mount Saint Helena Drive, San Jose, CA 95127
-
Listed Price :
$1,048,000
-
Beds :
3
-
Baths :
2
-
Property Size :
1,222 sqft
-
Year Built :
1961




Property Description
Welcome to this charming 1,222 sq ft home located in the lovely Mt Pleasant neighborhood. This georgeous property boasts 3 bedrooms and 2 updated bathrooms, including a primary suite with a stall shower & new vanity. The kitchen is outfitted with modern quartz countertops with a waterfall feature, a gas oven range, microwave, dishwasher, refrigerator, and garbage disposal, making it a chef's delight. The home features a cozy electric fireplace in the family room, perfect for cool evenings, and the open floor plan includes a dining area that flows seamlessly into the kitchen/family room combo. The flooring throughout the house is a mix of durable tile and waterproof laminate, providing both style and practicality. You'll also appreciate the convenience of in-garage laundry hookups with options for electric or gas. Additional amenities include a 2-car garage with Level 2 EV outlet and energy-efficient features like double pane windows, Energy Star appliances, and a thermostat controller. Situated in the Mt. Pleasant Elementary School District, this home offers both comfort and practicality for today's modern living. Don't miss this opportunity in the vibrant city of San Jose.
Interior Features
| Laundry Information |
| Location(s) |
Gas Dryer Hookup, In Garage |
| Kitchen Information |
| Features |
Quartz Counters |
| Bedroom Information |
| Bedrooms |
3 |
| Bathroom Information |
| Features |
Dual Sinks |
| Bathrooms |
2 |
| Flooring Information |
| Material |
Tile |
| Interior Information |
| Cooling Type |
None |
Listing Information
| Address |
3417 Mount Saint Helena Drive |
| City |
San Jose |
| State |
CA |
| Zip |
95127 |
| County |
Santa Clara |
| Listing Agent |
Warren Lee DRE #02155071 |
| Co-Listing Agent |
Richy Tran DRE #01502808 |
| Courtesy Of |
KW Silicon City |
| List Price |
$1,048,000 |
| Status |
Active |
| Type |
Residential |
| Subtype |
Single Family Residence |
| Structure Size |
1,222 |
| Lot Size |
5,000 |
| Year Built |
1961 |
Listing information courtesy of: Warren Lee, Richy Tran, KW Silicon City. *Based on information from the Association of REALTORS/Multiple Listing as of Jan 11th, 2025 at 1:13 AM and/or other sources. Display of MLS data is deemed reliable but is not guaranteed accurate by the MLS. All data, including all measurements and calculations of area, is obtained from various sources and has not been, and will not be, verified by broker or MLS. All information should be independently reviewed and verified for accuracy. Properties may or may not be listed by the office/agent presenting the information.




