7438 Stoneleaf Rd, San Ramon, CA 94582
-
Listed Price :
$1,285,000
-
Beds :
3
-
Baths :
3
-
Property Size :
2,228 sqft
-
Year Built :
2010
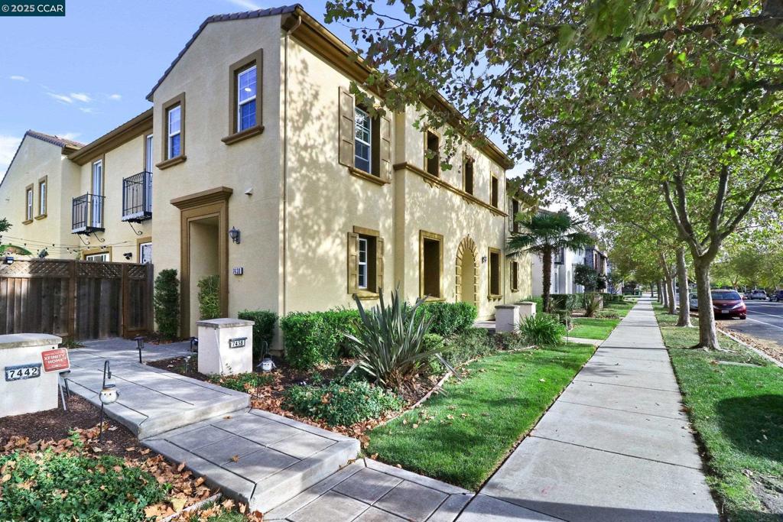
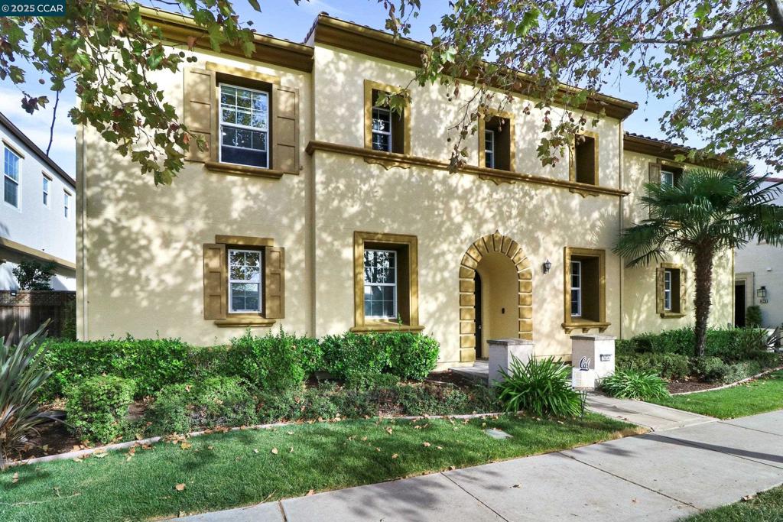
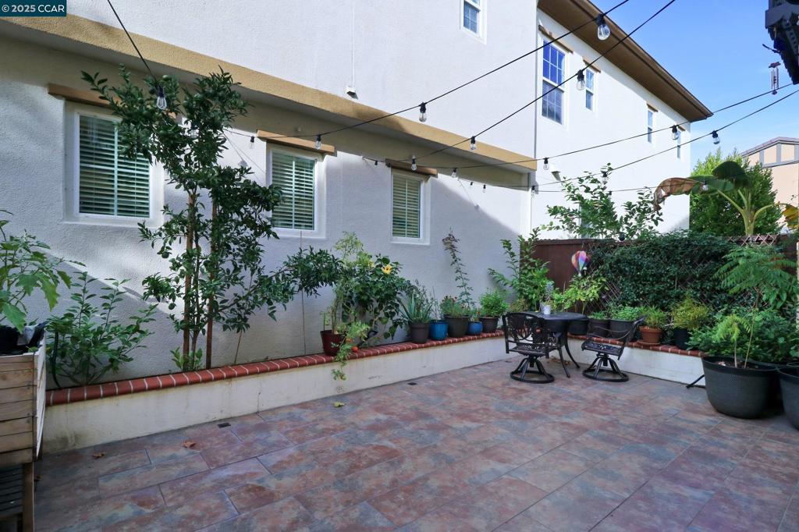
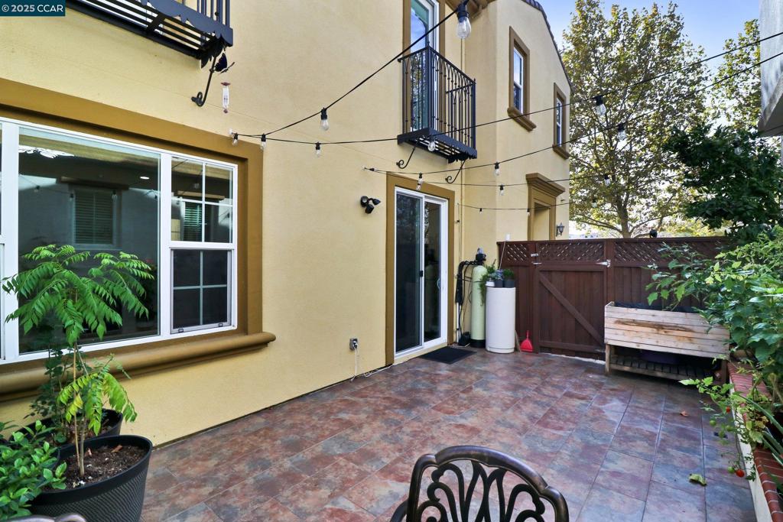
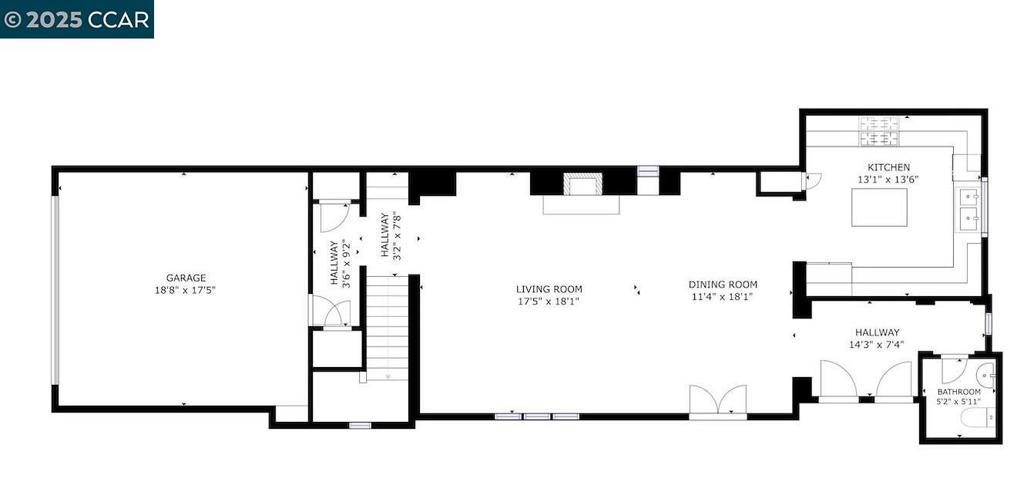
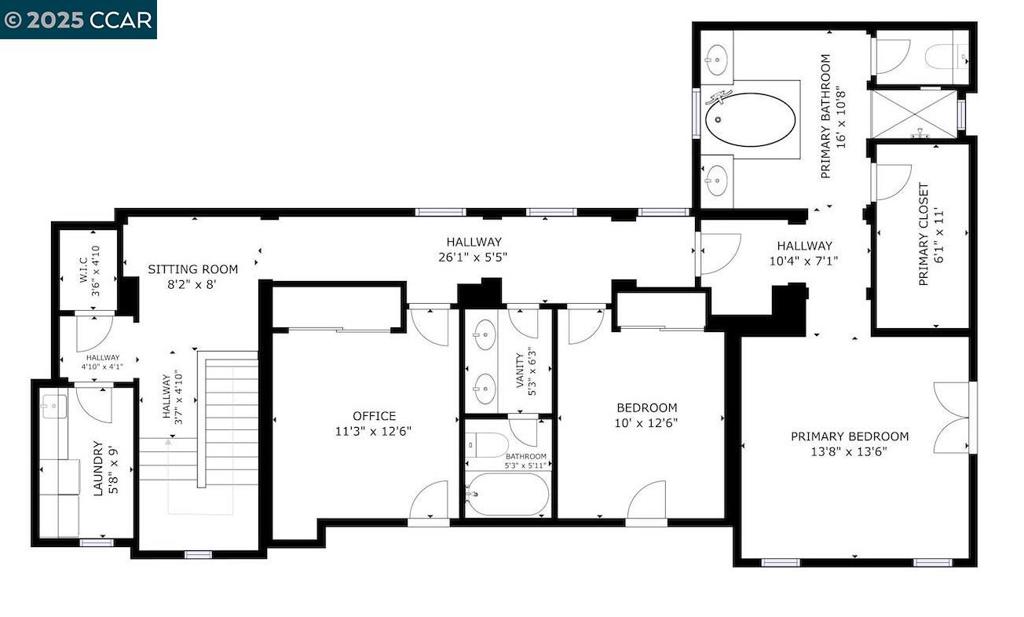
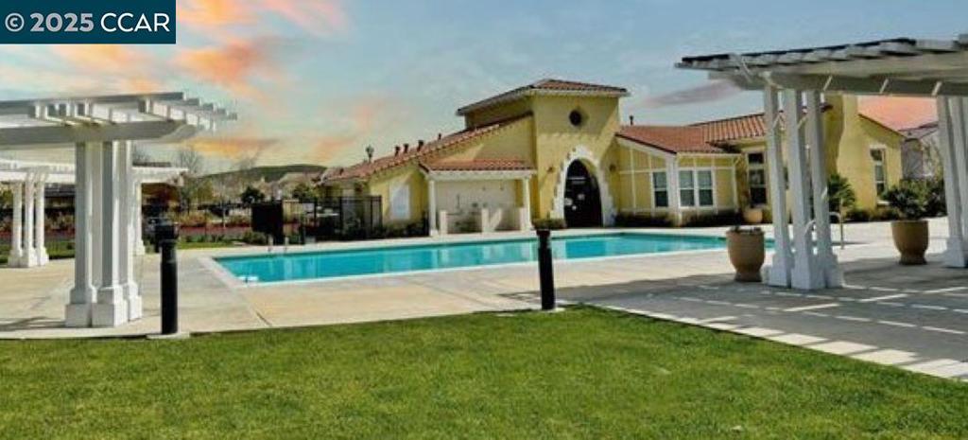
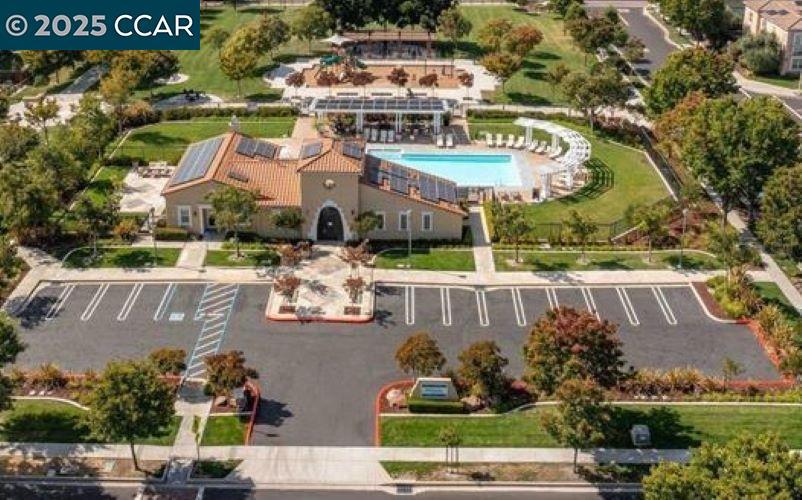
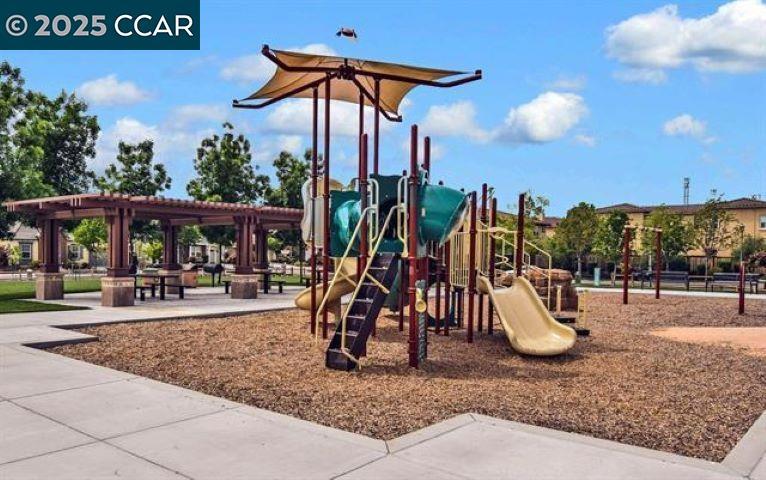
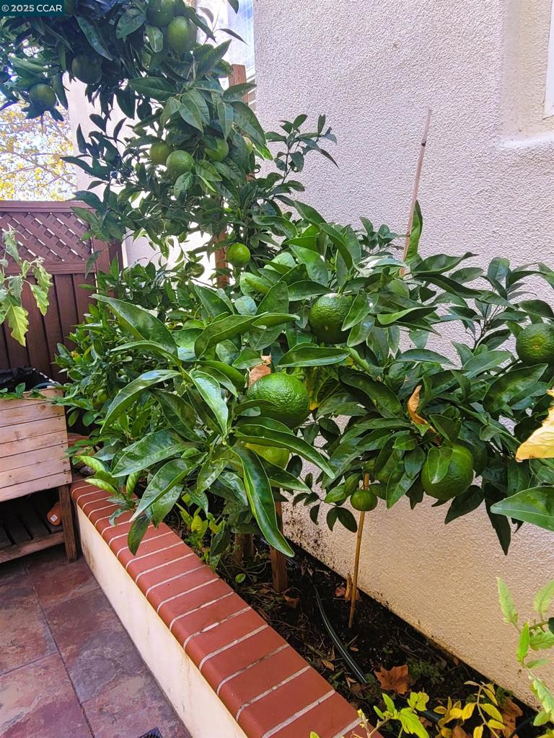
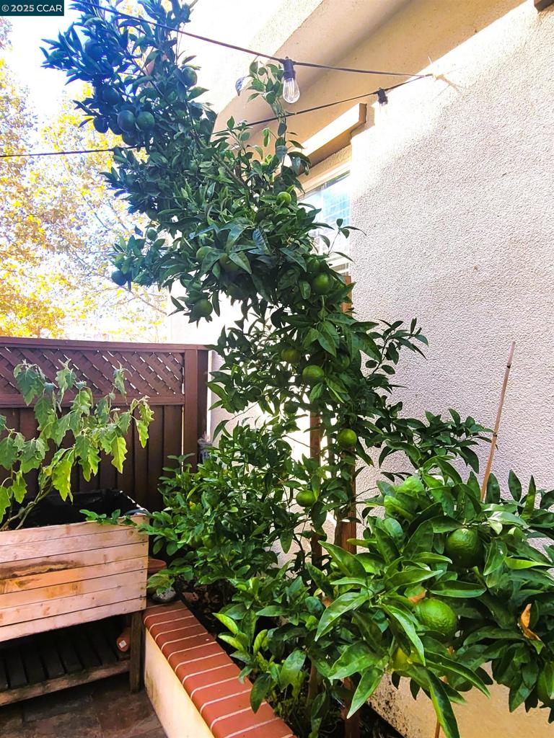
Property Description
Welcome to this exceptional two-story home located in Abbington at Gale Ranch, w/ 2,228 square feet of thoughtfully designed space. The inviting foyer opens into a bright dining area w/new recessed lighting. The spacious family room features a fireplace, & is perfect for relaxation. It offers easy access to the private courtyard; ideal for entertaining. The large gourmet kitchen boasts a pantry, newly painted cabinets, upgraded stainless steel appliances, & an island w/ stone countertops & seating. The open layout seamlessly connects to a private courtyard, for indoor/outdoor living. The attached two-car garage offers extra storage & a 220V outlet for electric car charging. Upstairs, you'll find a large laundry room & 3 generously sized bedrooms filled w/ natural light. The primary bathroom features dual vanities, a jetted tub, a separate stall shower, & a walk-in closet with shelving/storage. Over $45,000 in recent upgrades - including brand window treatments, interior painting (including cabinets), tiles, kitchen sink, Water softener, & modern appliances. The sliding patio door, living room window, and hall landing windows have remote controlled window coverings. Community amenities include a swimming pool, spa, playground, & walking paths. Highly rated San Ramon Valley Schools
Interior Features
| Kitchen Information |
| Features |
Kitchen Island |
| Bedroom Information |
| Bedrooms |
3 |
| Bathroom Information |
| Bathrooms |
3 |
| Flooring Information |
| Material |
Laminate |
| Interior Information |
| Cooling Type |
Central Air |
Listing Information
| Address |
7438 Stoneleaf Rd |
| City |
San Ramon |
| State |
CA |
| Zip |
94582 |
| County |
Contra Costa |
| Listing Agent |
Janelle Fautt DRE #01128061 |
| Courtesy Of |
RE/MAX Accord |
| List Price |
$1,285,000 |
| Status |
Active |
| Type |
Residential |
| Subtype |
Condominium |
| Structure Size |
2,228 |
| Year Built |
2010 |
Listing information courtesy of: Janelle Fautt, RE/MAX Accord. *Based on information from the Association of REALTORS/Multiple Listing as of Jan 10th, 2025 at 6:44 AM and/or other sources. Display of MLS data is deemed reliable but is not guaranteed accurate by the MLS. All data, including all measurements and calculations of area, is obtained from various sources and has not been, and will not be, verified by broker or MLS. All information should be independently reviewed and verified for accuracy. Properties may or may not be listed by the office/agent presenting the information.











