-
Listed Price :
$2,449,000
-
Beds :
4
-
Baths :
2
-
Property Size :
2,015 sqft
-
Year Built :
1993
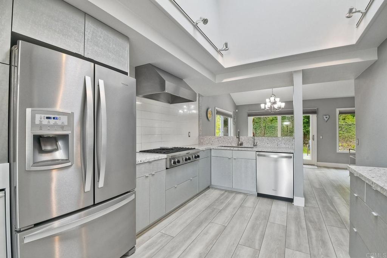
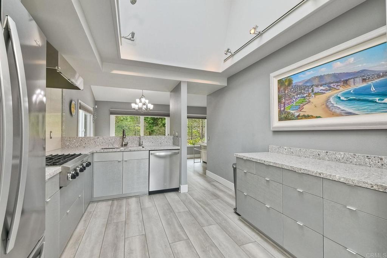
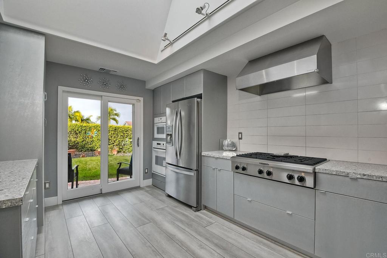
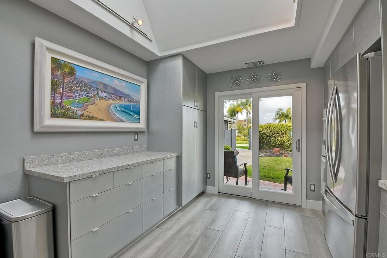
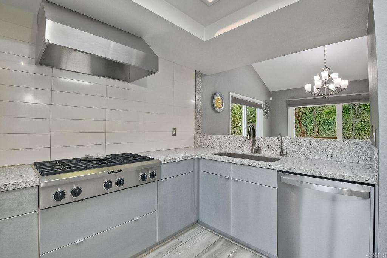
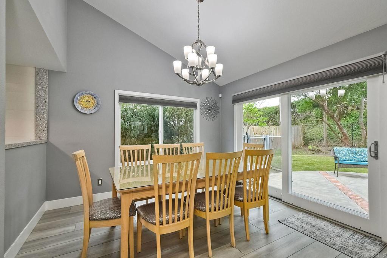
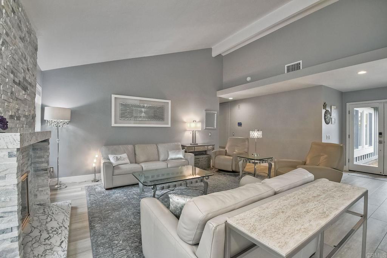
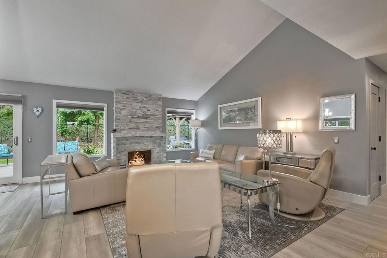
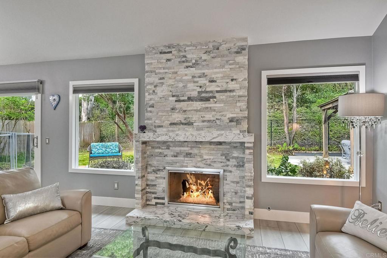
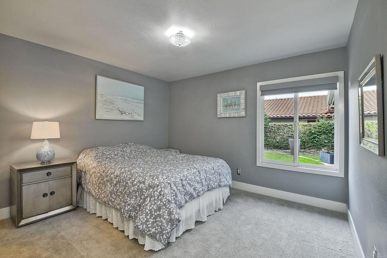
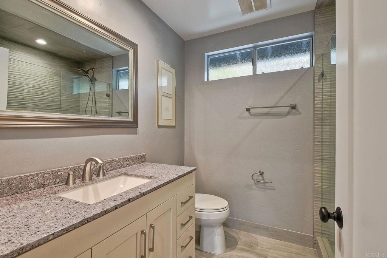
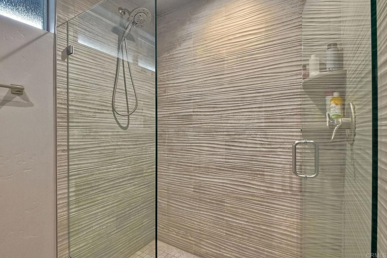
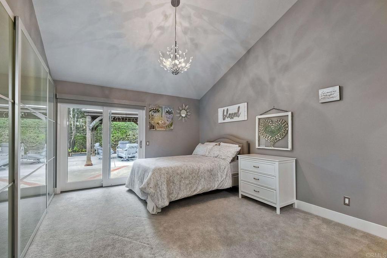
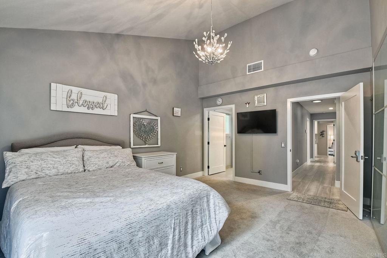
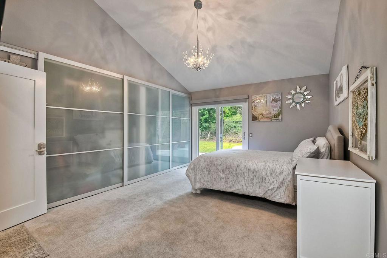
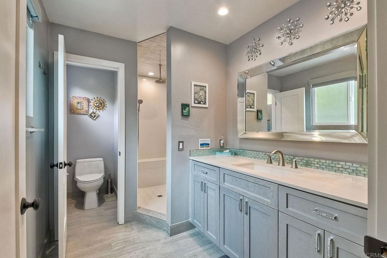
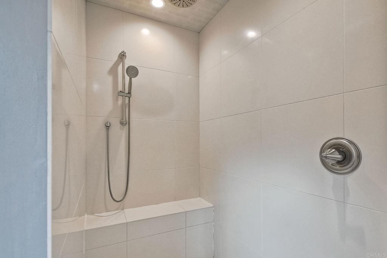

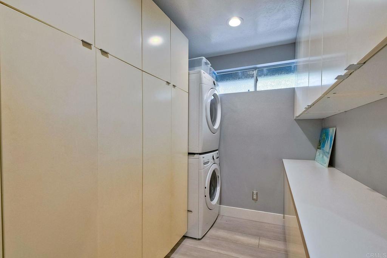
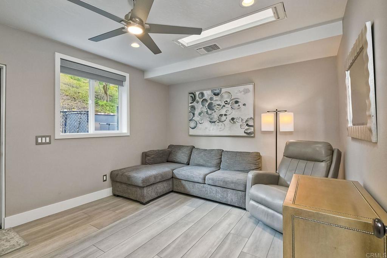
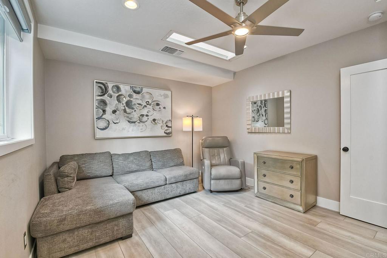
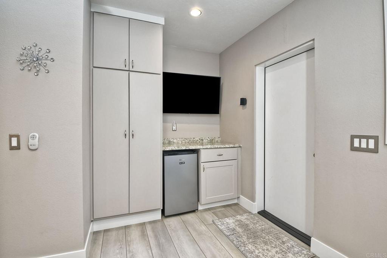
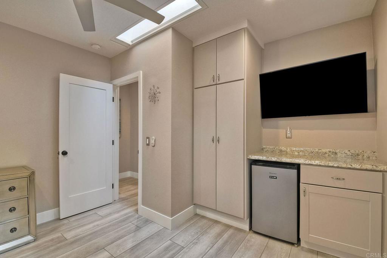
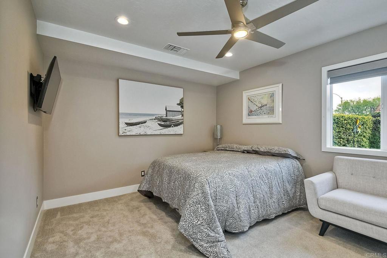
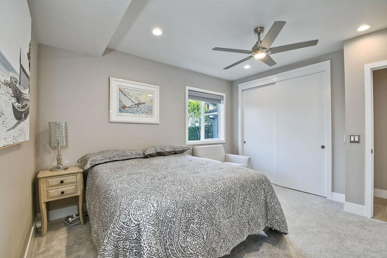
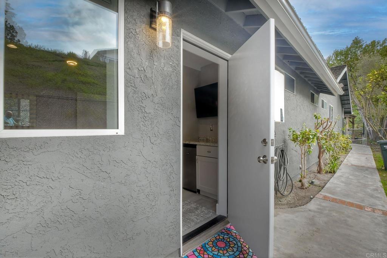
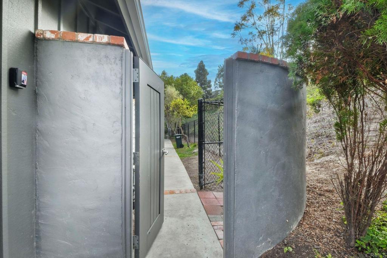
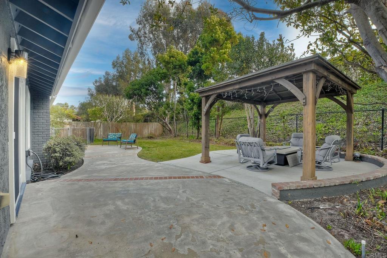
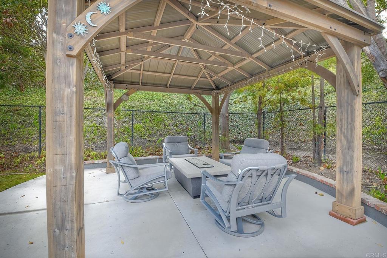
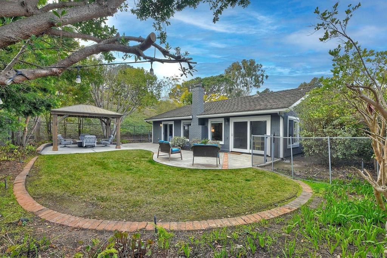
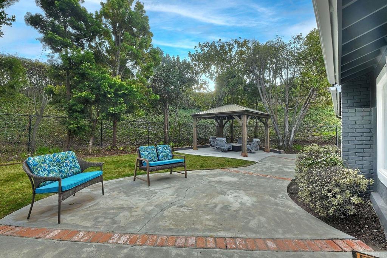
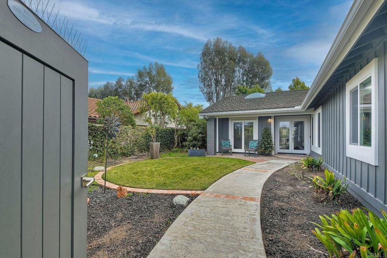
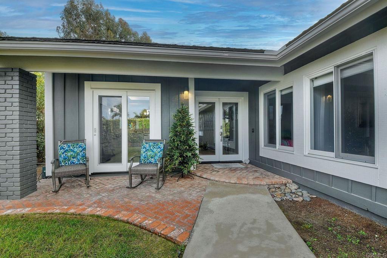
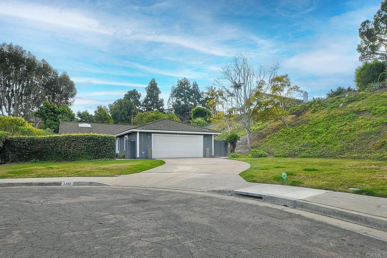
Property Description
This stunning residence has undergone a complete, magazine-worthy renovation, earning a feature in Better Homes & Gardens. Previously owned by an interior designer, the home has been meticulously remodeled to perfection, sparing no expense. This ultra-chic single-story sanctuary boasts soaring ceilings and is set on a generous, private lot at the end of a serene cul-de-sac. Upon arrival, you’re greeted by a fenced front yard and a gated courtyard entrance, leading into a bright, crisp, and modern interior. The current owners thoughtfully expanded the home, adding two versatile bedrooms. One of these features a built-in kitchenette with a refrigerator, stove top, sink, and a separate entrance, making it ideal as a guest suite, granny flat, home office, or family room. For additional flexibility, this space, along with an adjacent bedroom, can be completely locked off from the main living area. Inside, the home is flooded with natural light from over sized skylights and vaulted ceilings, creating an unparalleled sense of spaciousness in the living room, dining room, and master suite. Every detail has been upgraded, from the artisan-crafted all-wood windows and doors, high baseboards, and luxurious quartz counter tops. The master suite offers a spa-like retreat with an enlarged shower, while the chef’s kitchen is a culinary dream, equipped with a 6-burner stove top, expansive quartz counter tops, and modern finishes. Throughout the home, you’ll find designer touches, including stunning light fixtures and custom glass-paneled entry door and more. Practical upgrades abound, including new copper wiring, a state-of-the-art central air conditioning system, a newer hot water heater, and skylights. The harmonious blend of style, comfort, and functionality makes this home a true masterpiece.
Interior Features
| Laundry Information |
| Location(s) |
Laundry Room |
| Bedroom Information |
| Features |
All Bedrooms Down, Bedroom on Main Level |
| Bedrooms |
4 |
| Bathroom Information |
| Bathrooms |
2 |
| Interior Information |
| Features |
All Bedrooms Down, Bedroom on Main Level, Primary Suite |
| Cooling Type |
Central Air |
Listing Information
| Address |
1103 Santa Rufina Ct |
| City |
Solana Beach |
| State |
CA |
| Zip |
92075 |
| County |
San Diego |
| Listing Agent |
Ellen Bryson DRE #01788786 |
| Co-Listing Agent |
Wendy Choisser DRE #01962746 |
| Courtesy Of |
Coldwell Banker Realty |
| List Price |
$2,449,000 |
| Status |
Active |
| Type |
Residential |
| Subtype |
Single Family Residence |
| Structure Size |
2,015 |
| Lot Size |
23,522 |
| Year Built |
1993 |
Listing information courtesy of: Ellen Bryson, Wendy Choisser, Coldwell Banker Realty. *Based on information from the Association of REALTORS/Multiple Listing as of Jan 10th, 2025 at 4:20 PM and/or other sources. Display of MLS data is deemed reliable but is not guaranteed accurate by the MLS. All data, including all measurements and calculations of area, is obtained from various sources and has not been, and will not be, verified by broker or MLS. All information should be independently reviewed and verified for accuracy. Properties may or may not be listed by the office/agent presenting the information.


































