227 Clearcreek Place, Santee, CA 92071
-
Listed Price :
$929,500
-
Beds :
3
-
Baths :
3
-
Property Size :
1,461 sqft
-
Year Built :
1994
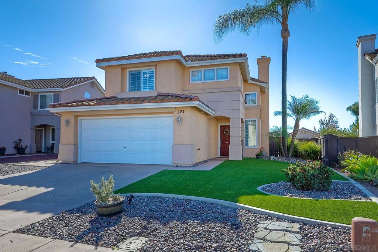
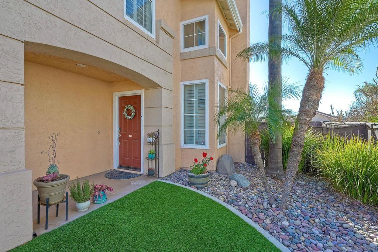

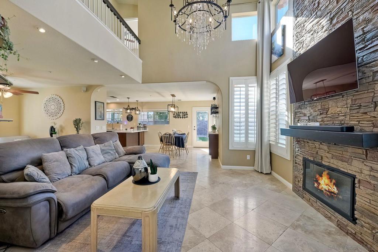
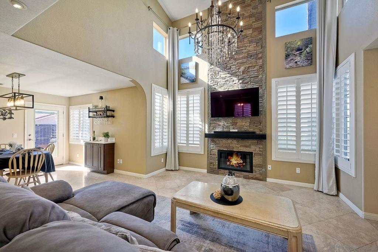
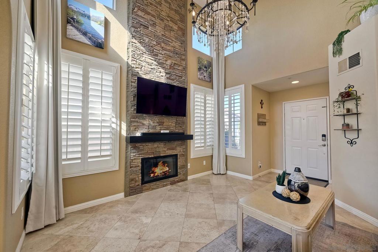

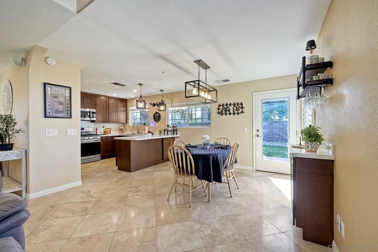
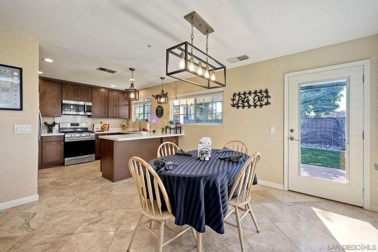
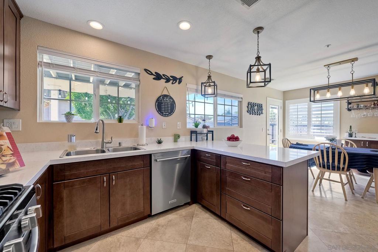
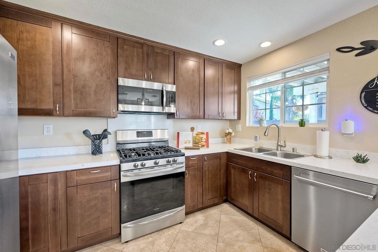
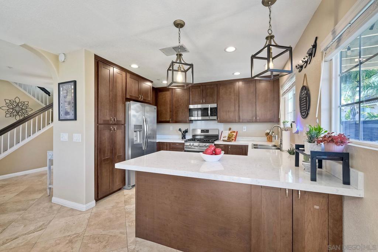
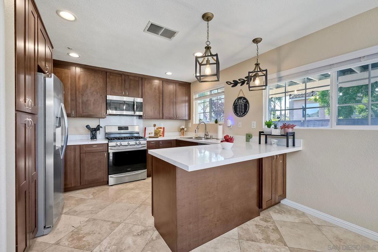
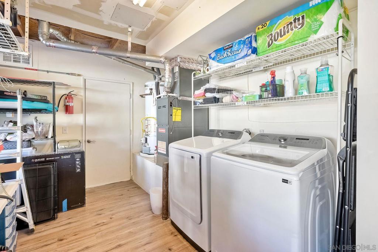
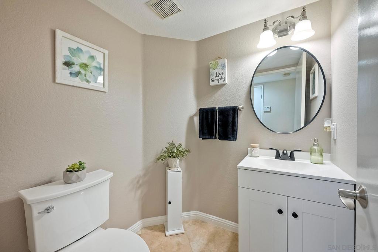
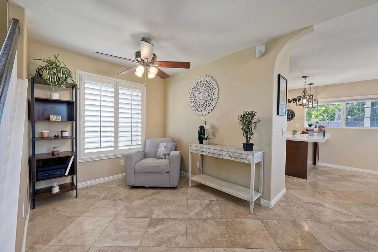
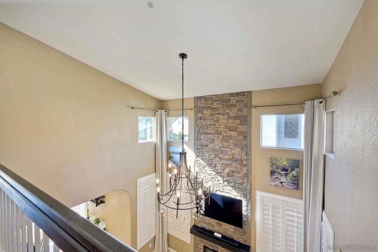
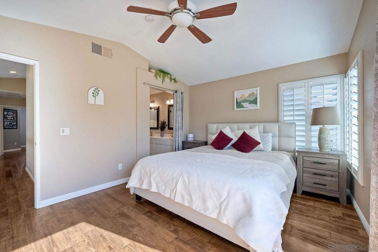
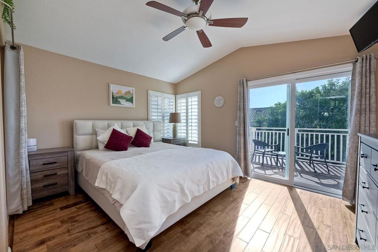
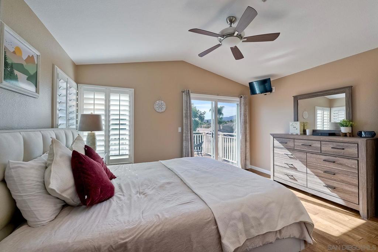
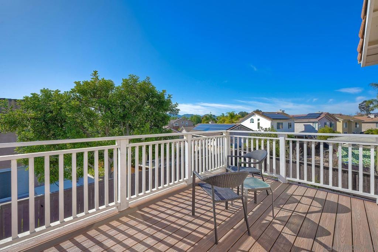
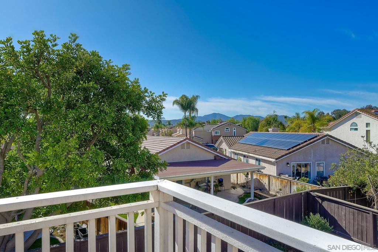
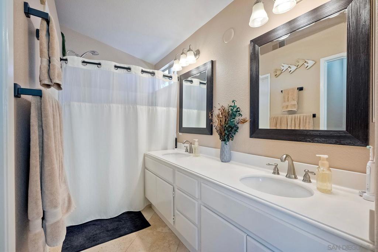
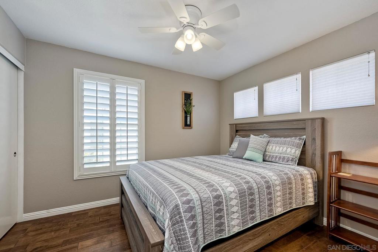
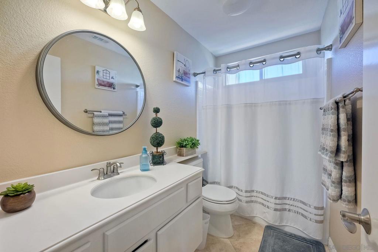
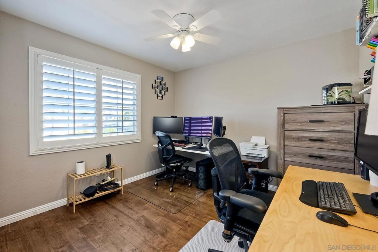
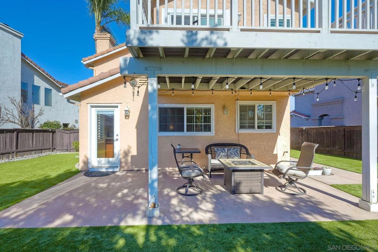
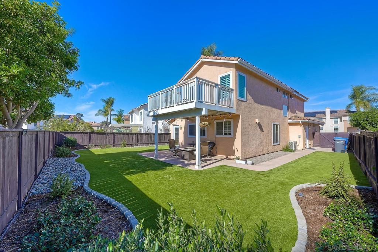
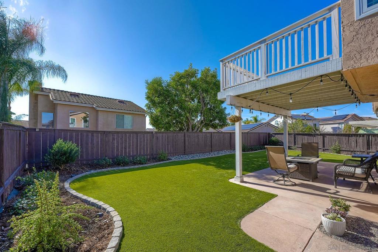
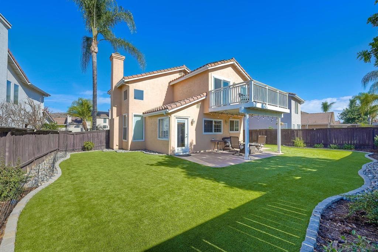
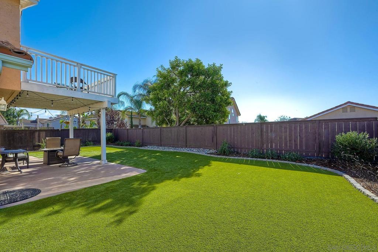
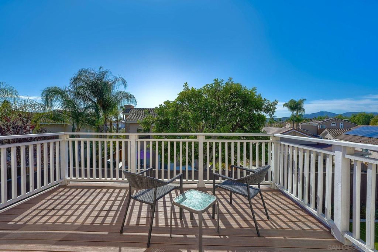
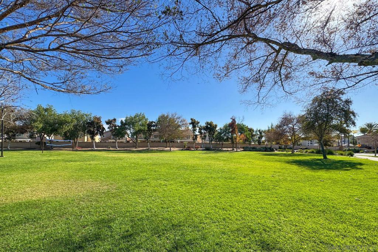
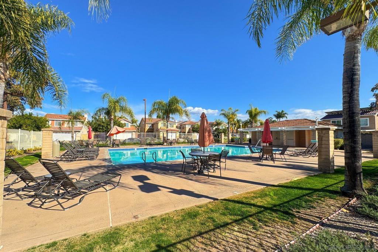
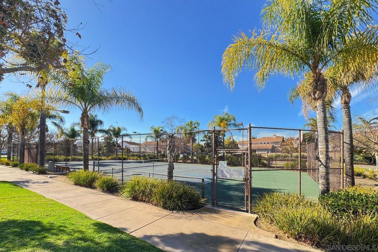
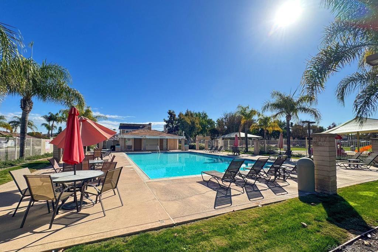
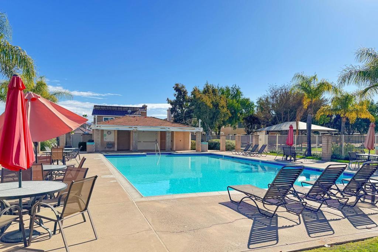

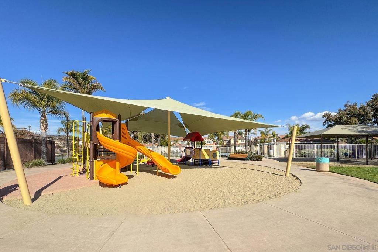
Property Description
This stunning home is ready for you to move right in and make it your own! Boasting a wealth of upgrades, this property is sure to impress. The remodeled open kitchen features sleek quartz countertops, newer appliances, and stylish cabinetry that perfectly blend form and function. The entry-level showcases elegant travertine flooring, while the upstairs boasts rich wood-style flooring for a warm and inviting feel. A striking stone type fireplace extends to the ceiling, adding charm to the light-filled living spaces. Newer updates throughout. See Supplement The gorgeous plantation shutters complete the look with a touch of sophistication. The owner’s suite includes a spacious balcony, perfect for enjoying serene views, while the expansive newly redone backyard features a patio just off the dining room—ideal for entertaining or relaxing. Located in a beautiful community with fantastic amenities just steps away, this home truly has it all. Don't miss out on this incredible opportunity!
Interior Features
| Laundry Information |
| Location(s) |
Electric Dryer Hookup, In Garage |
| Bedroom Information |
| Features |
All Bedrooms Up |
| Bedrooms |
3 |
| Bathroom Information |
| Bathrooms |
3 |
| Interior Information |
| Features |
Separate/Formal Dining Room, All Bedrooms Up |
| Cooling Type |
Central Air, Whole House Fan |
Listing Information
| Address |
227 Clearcreek Place |
| City |
Santee |
| State |
CA |
| Zip |
92071 |
| County |
San Diego |
| Listing Agent |
Pamela Piskulick DRE #01280586 |
| Courtesy Of |
RE/MAX Connections |
| List Price |
$929,500 |
| Status |
Active |
| Type |
Residential |
| Subtype |
Single Family Residence |
| Structure Size |
1,461 |
| Lot Size |
N/A |
| Year Built |
1994 |
Listing information courtesy of: Pamela Piskulick, RE/MAX Connections. *Based on information from the Association of REALTORS/Multiple Listing as of Jan 10th, 2025 at 8:39 PM and/or other sources. Display of MLS data is deemed reliable but is not guaranteed accurate by the MLS. All data, including all measurements and calculations of area, is obtained from various sources and has not been, and will not be, verified by broker or MLS. All information should be independently reviewed and verified for accuracy. Properties may or may not be listed by the office/agent presenting the information.







































