40828 Paganini Drive, Indio, CA 92203
-
Listed Price :
$765,000
-
Beds :
4
-
Baths :
4
-
Property Size :
2,867 sqft
-
Year Built :
2006
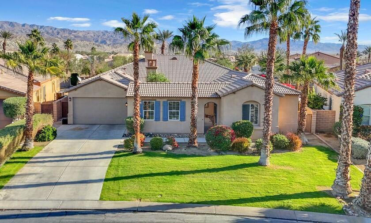
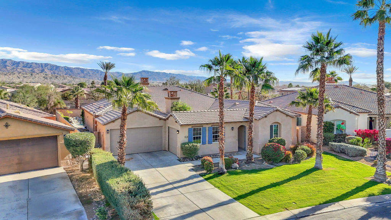
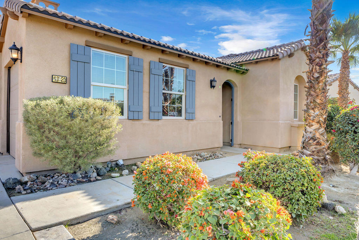
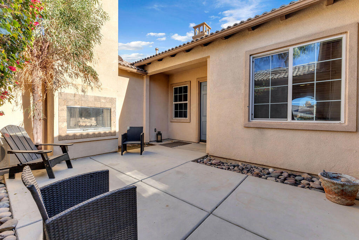
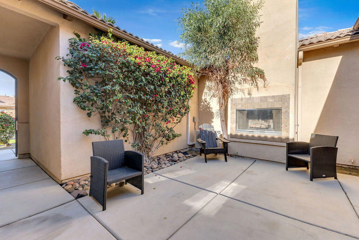
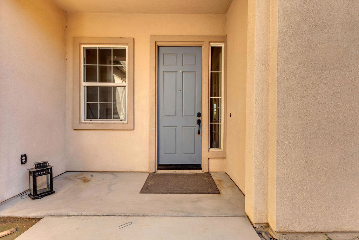
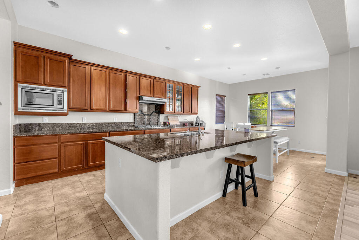
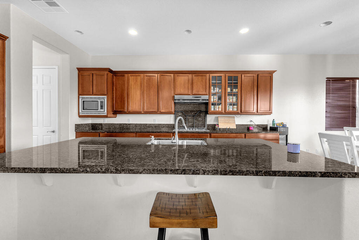
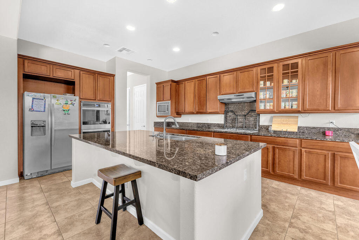
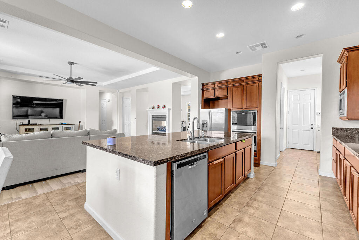
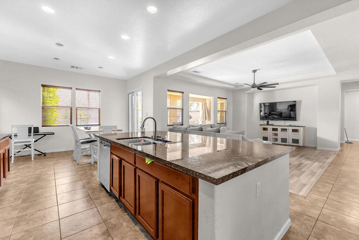
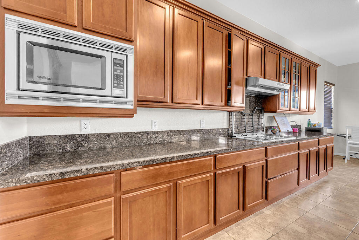
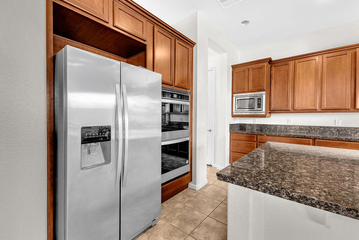
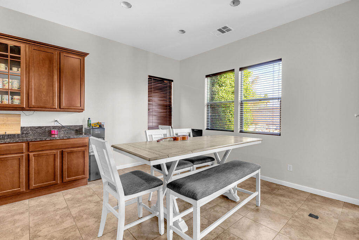



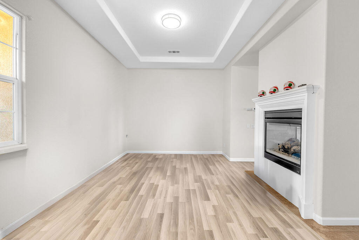
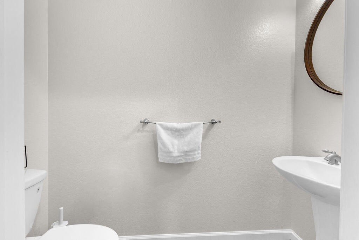
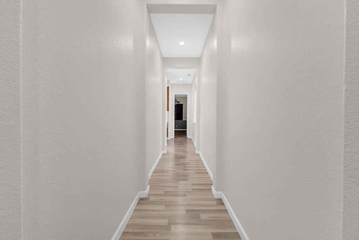
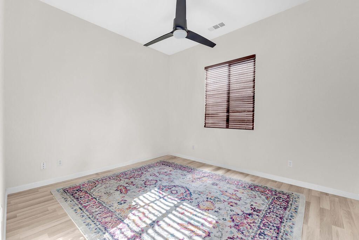
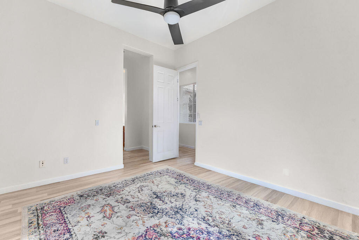
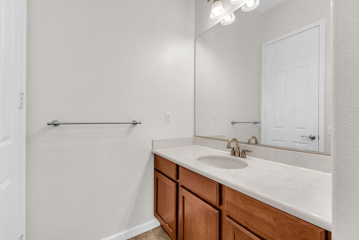

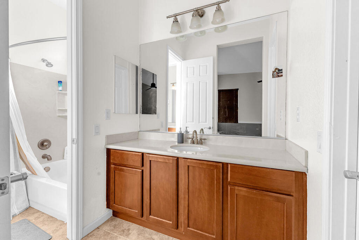
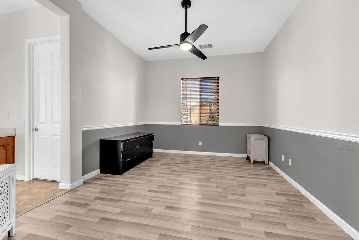
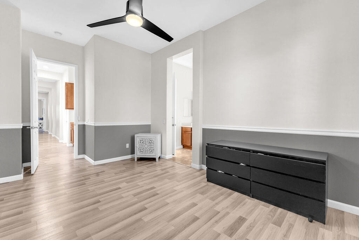

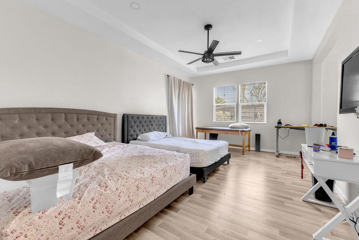
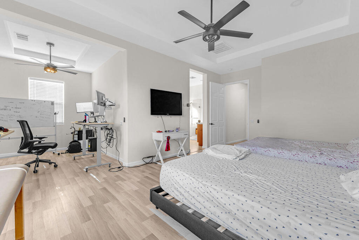

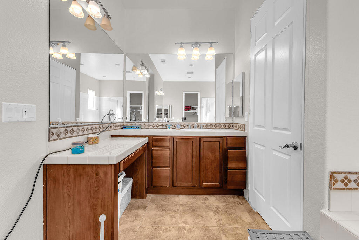
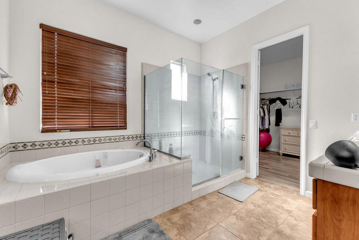
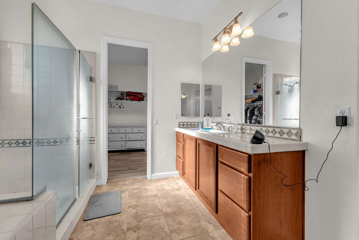
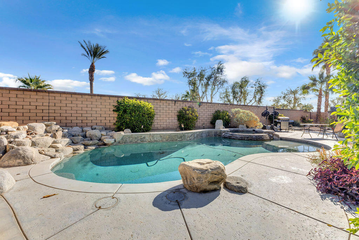
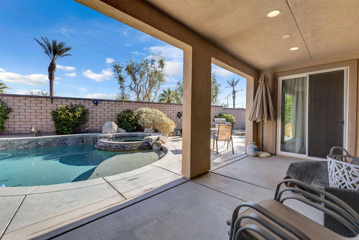
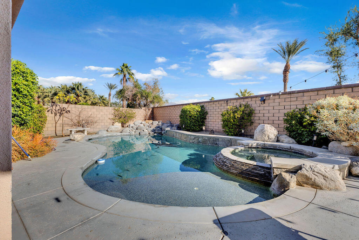
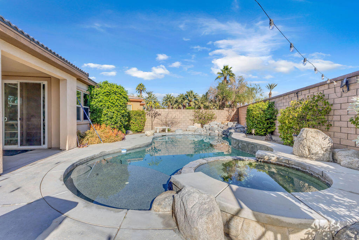
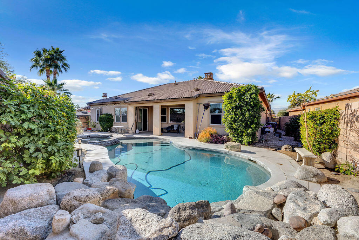
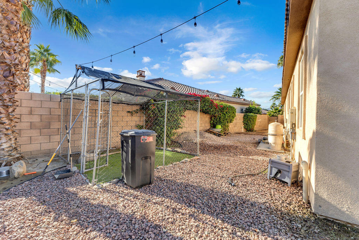
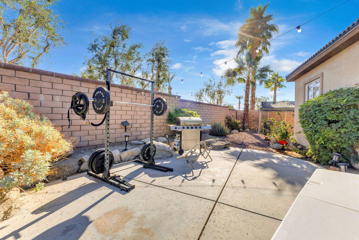
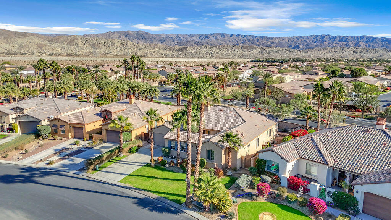
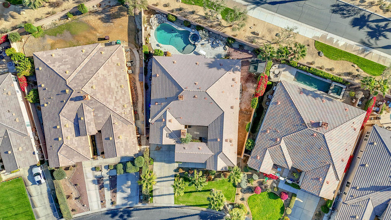
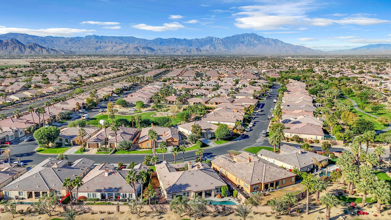
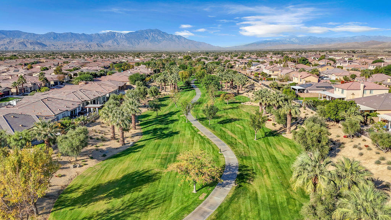
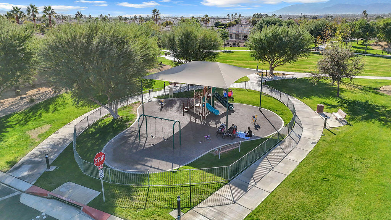
Property Description
Located in the gated community of Paradiso in Indio, this stunning 4-bedroom, 3.5-bathroom home offers luxurious living on a large lot. The front yard features a manicured grass landscape and a 3-car garage. A welcoming front courtyard with a fireplace sets the stage for cozy evenings. Inside, the neutral-painted interior and wood-look flooring flow seamlessly through an open floor plan. The double-sided fireplace adds warmth to both the formal dining area and the spacious great room. The kitchen is a chef's dream, complete with an island, stainless steel appliances, and ample storage. The primary suite is a serene retreat, featuring a dual vanity, jetted tub, separate shower, and a walk-in closet. An office/den offers flexibility and can easily serve as an additional bedroom. The backyard is an entertainer's paradise with a covered patio, sparkling pool, and spa, perfect for relaxation and outdoor gatherings. This home combines elegance and comfort in a beautiful community setting.
Interior Features
| Bedroom Information |
| Bedrooms |
4 |
| Bathroom Information |
| Bathrooms |
4 |
| Flooring Information |
| Material |
Tile |
Listing Information
| Address |
40828 Paganini Drive |
| City |
Indio |
| State |
CA |
| Zip |
92203 |
| County |
Riverside |
| Listing Agent |
Susanna Stone DRE #02090428 |
| Co-Listing Agent |
The Obsidian Group DRE #02115525 |
| Courtesy Of |
eXp Realty Of Southern California Inc |
| List Price |
$765,000 |
| Status |
Active |
| Type |
Residential |
| Subtype |
Single Family Residence |
| Structure Size |
2,867 |
| Lot Size |
10,019 |
| Year Built |
2006 |
Listing information courtesy of: Susanna Stone, The Obsidian Group, eXp Realty Of Southern California Inc. *Based on information from the Association of REALTORS/Multiple Listing as of Jan 17th, 2025 at 2:16 AM and/or other sources. Display of MLS data is deemed reliable but is not guaranteed accurate by the MLS. All data, including all measurements and calculations of area, is obtained from various sources and has not been, and will not be, verified by broker or MLS. All information should be independently reviewed and verified for accuracy. Properties may or may not be listed by the office/agent presenting the information.














































