17396 Timberview Drive, Riverside, CA 92504
-
Listed Price :
$1,250,000
-
Beds :
4
-
Baths :
4
-
Property Size :
3,701 sqft
-
Year Built :
2005
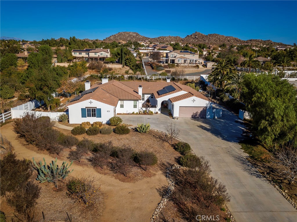
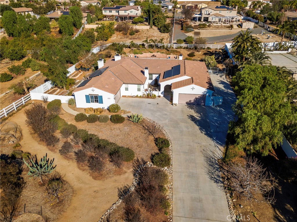
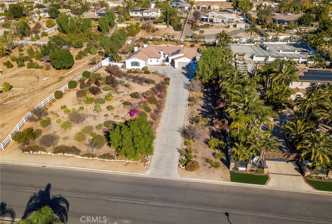
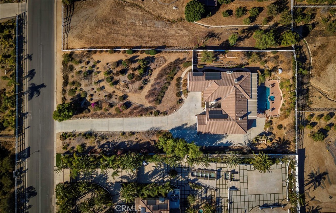
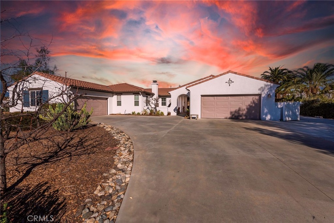
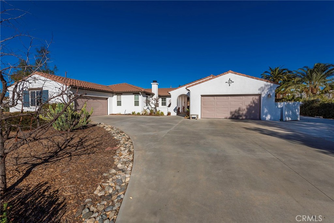
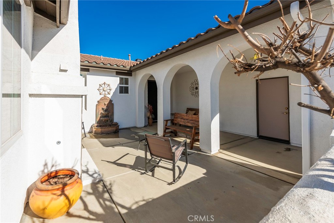
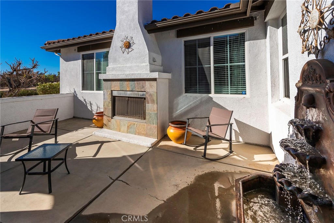
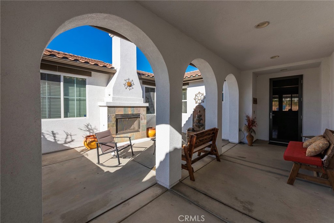
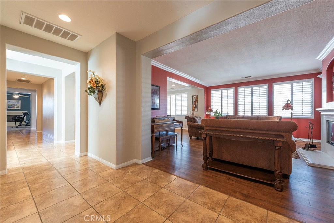
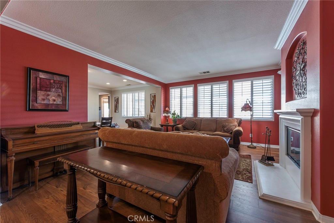
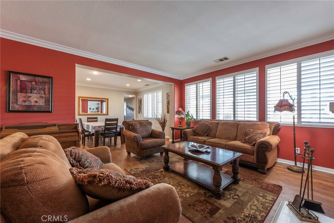
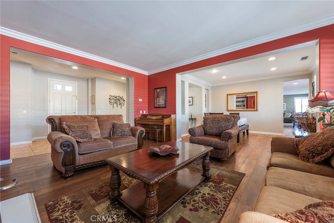
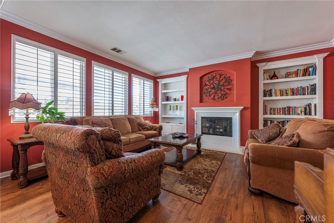
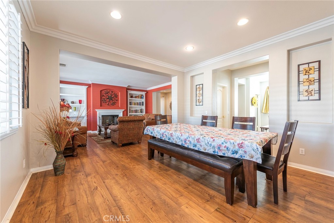
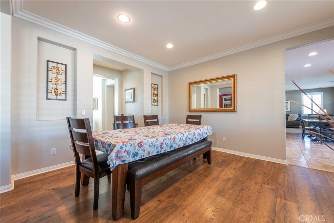
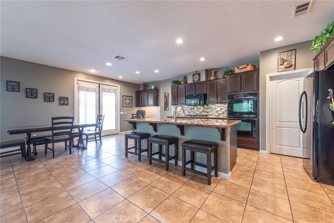
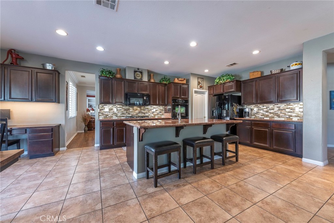
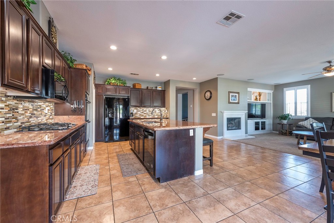
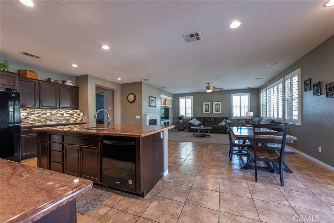
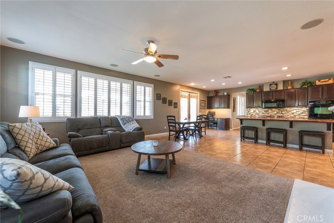
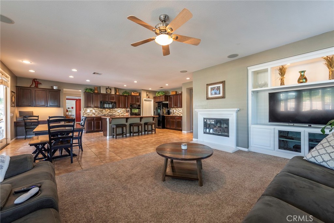
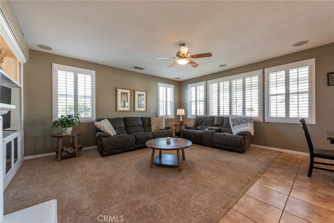
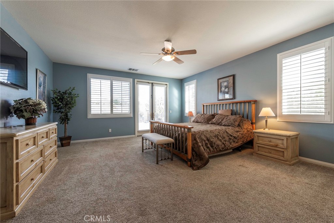
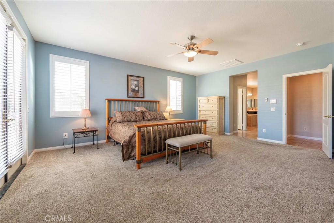
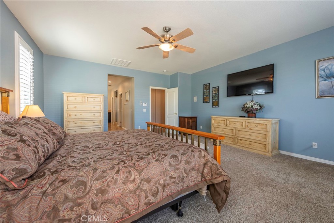
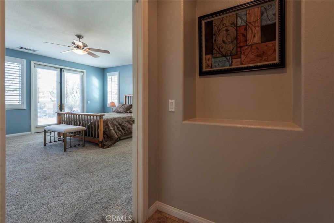
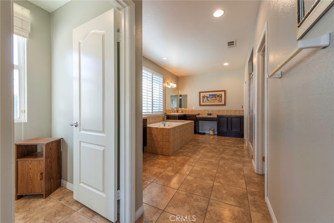
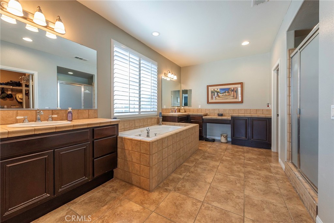
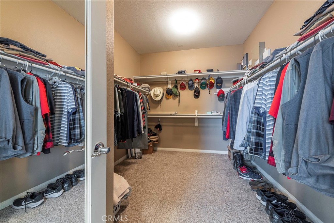
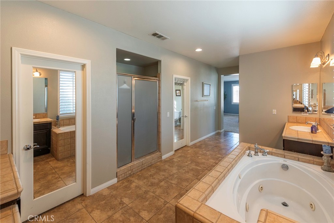
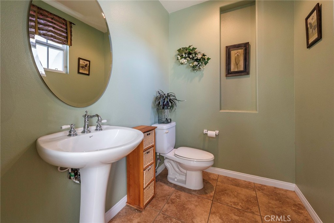
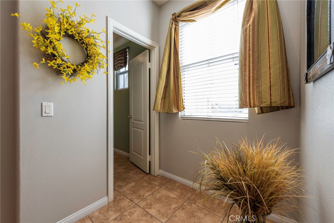
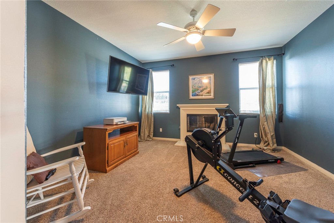
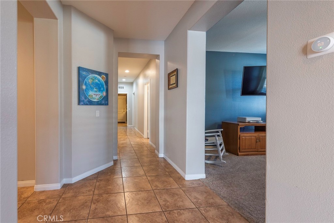
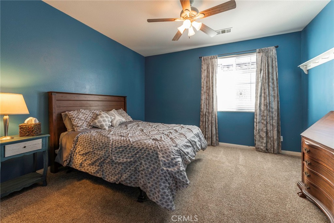
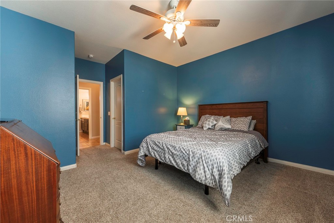
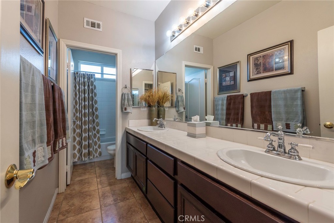
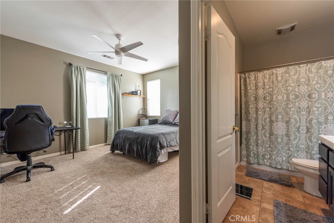
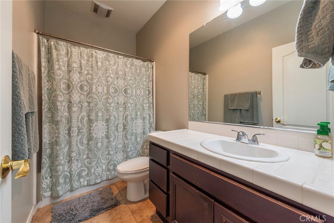
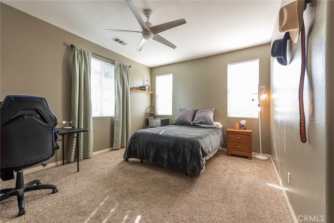
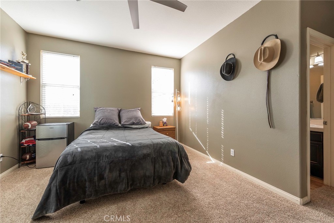
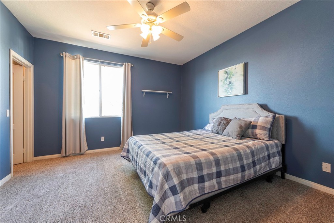
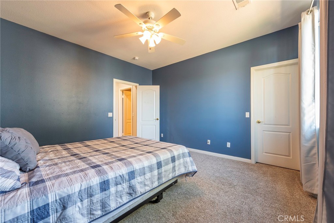
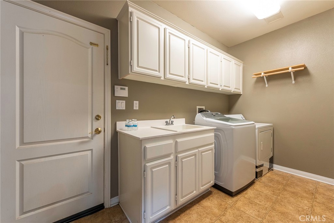
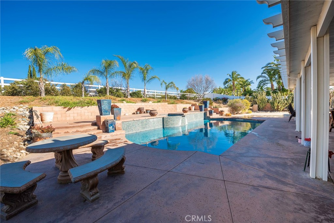
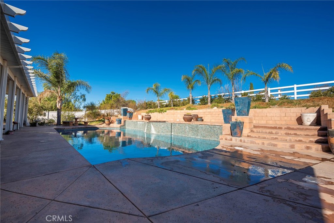
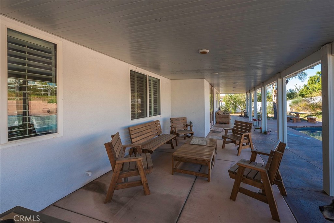
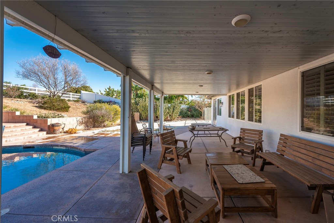
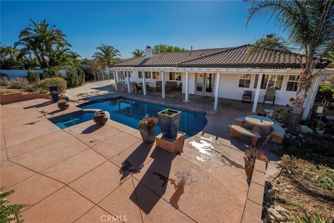
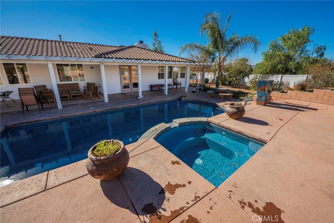
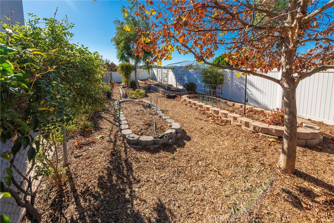
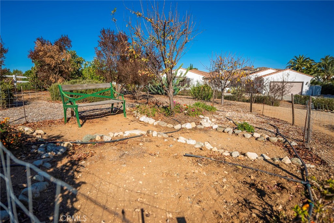
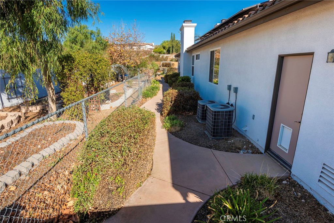
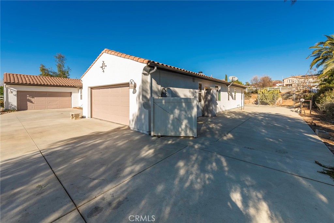
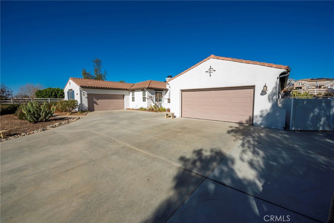
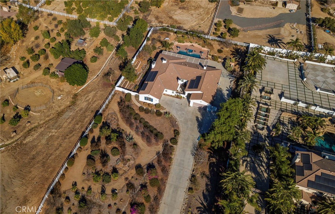
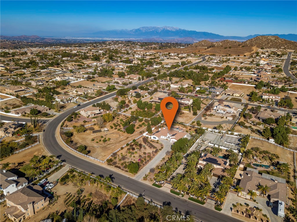
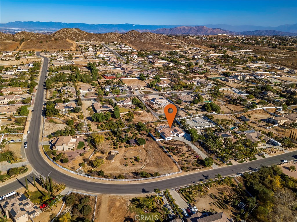
Property Description
Welcome to Timberview Drive! This single-story, upgraded, Riverside pool home sits on over an acre of land with over 3,700 sqft. of living space! This home sits away from the street, offering privacy and includes drought tolerant foliage, 28 fruit trees, paid solar, RV parking and more- you will fall in love! Featuring garage space for 4 cars and 4 fireplaces, this home as it all! The courtyard entry is complete with a wood-burning fireplace to enjoy great company and stay warm on those cool winter nights. This home was designed with an open floor plan and high ceilings. Entryway is open to the formal living room with fireplace, custom built-in bookshelves and storage, leads to a spacious formal dining room. The kitchen is a dream, with a large granite island/breakfast bar, and granite counter tops, upgraded backsplash, walk-in pantry, double ovens, gas cooktop, recipe desk and a spacious eating area. The kitchen is open to the family room, featuring a custom media niche, fireplace and French doors that lead to your beautiful backyard. This home has a total of 4 bedrooms, each with a walk-in closet. The master bedroom offers French door access to the backyard and rear patio area, great views of the pool and the sound of tranquil water falling from the spa! The master bathroom is fully tiled with a separate toilet, jetted soaking tub, dual closets, separate shower and dual vanities. The home also features a separate laundry room with sink and storage cabinets. Den with fireplace could be used as office space or teen room. This home offers a beautiful pool and elevated spa that has a falling water feature into the pool. This home rear patio is very large and a great space for entertaining and making great memories with friends and family. The backyard also features drought friendly landscaping as well as a fenced garden area…potential dog run. This home is truly one of a kind- so hurry!
Interior Features
| Laundry Information |
| Location(s) |
Laundry Room |
| Kitchen Information |
| Features |
Granite Counters, Kitchen Island, Walk-In Pantry |
| Bedroom Information |
| Bedrooms |
4 |
| Bathroom Information |
| Features |
Bathtub, Closet, Dual Sinks, Enclosed Toilet, Jetted Tub, Separate Shower, Tile Counters, Tub Shower, Vanity, Walk-In Shower |
| Bathrooms |
4 |
| Flooring Information |
| Material |
Carpet, Tile, Wood |
| Interior Information |
| Features |
Breakfast Bar, Built-in Features, Ceiling Fan(s), Crown Molding, Separate/Formal Dining Room, Eat-in Kitchen, Granite Counters, High Ceilings, Open Floorplan, Pantry, Recessed Lighting, Wired for Sound, Walk-In Pantry, Walk-In Closet(s) |
| Cooling Type |
Central Air |
Listing Information
| Address |
17396 Timberview Drive |
| City |
Riverside |
| State |
CA |
| Zip |
92504 |
| County |
Riverside |
| Listing Agent |
SCOTT TUCKER DRE #01382514 |
| Courtesy Of |
PROVIDENCE REALTY |
| List Price |
$1,250,000 |
| Status |
Active |
| Type |
Residential |
| Subtype |
Single Family Residence |
| Structure Size |
3,701 |
| Lot Size |
43,996 |
| Year Built |
2005 |
Listing information courtesy of: SCOTT TUCKER, PROVIDENCE REALTY. *Based on information from the Association of REALTORS/Multiple Listing as of Jan 11th, 2025 at 2:30 PM and/or other sources. Display of MLS data is deemed reliable but is not guaranteed accurate by the MLS. All data, including all measurements and calculations of area, is obtained from various sources and has not been, and will not be, verified by broker or MLS. All information should be independently reviewed and verified for accuracy. Properties may or may not be listed by the office/agent presenting the information.



























































