-
Listed Price :
$1,800,000
-
Beds :
5
-
Baths :
4
-
Property Size :
2,796 sqft
-
Year Built :
1978
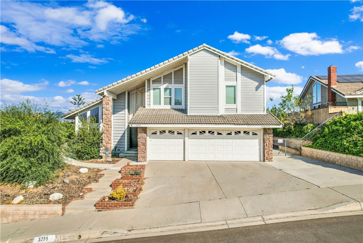
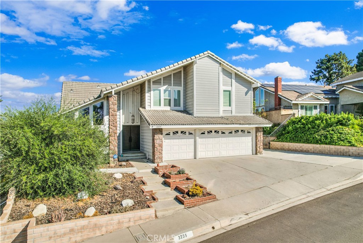
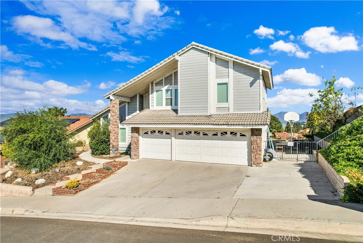
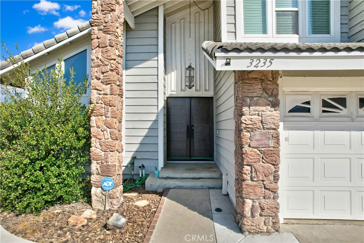
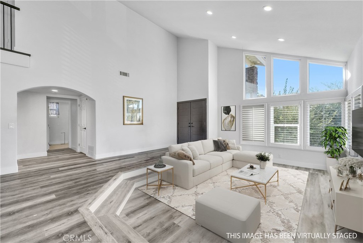
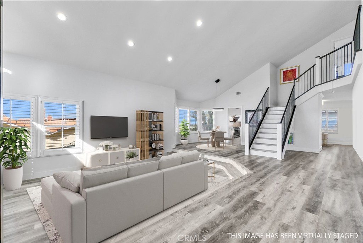
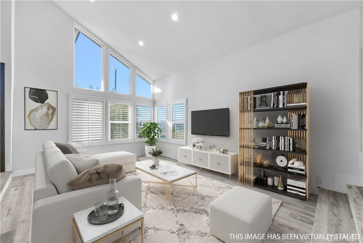
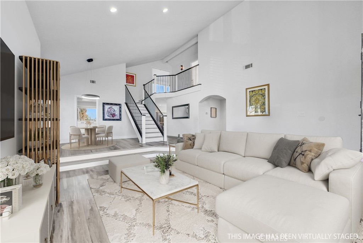
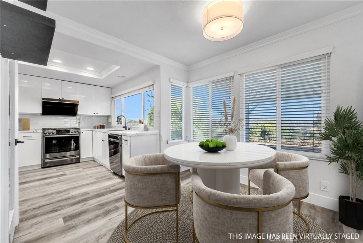
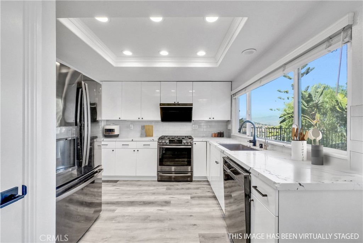
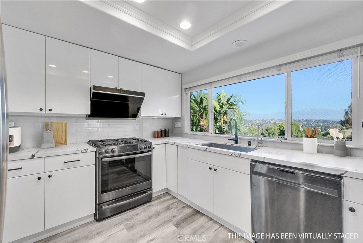
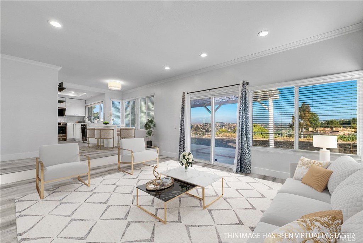
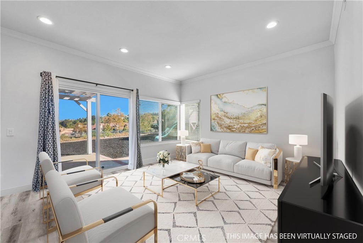
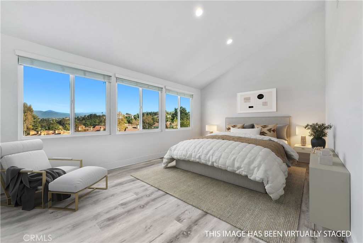
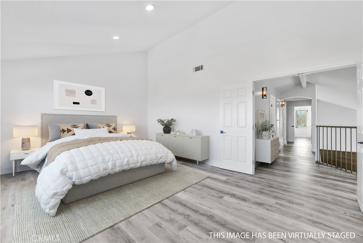
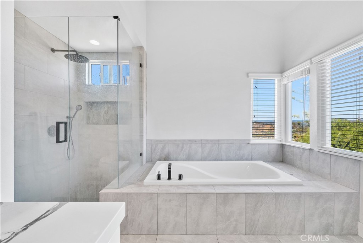
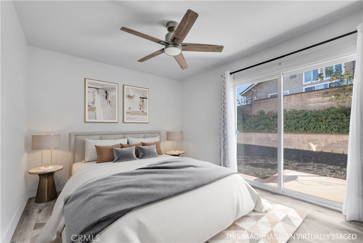
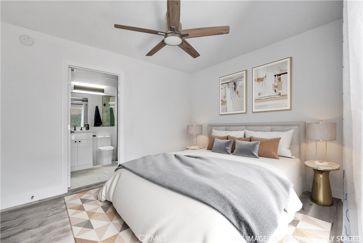
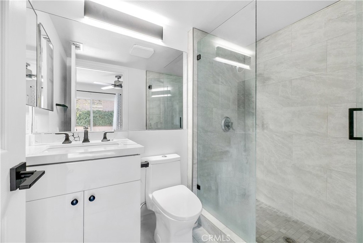
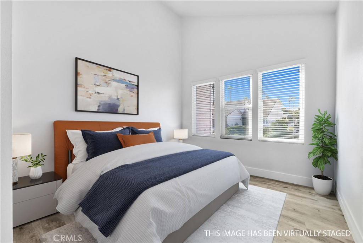
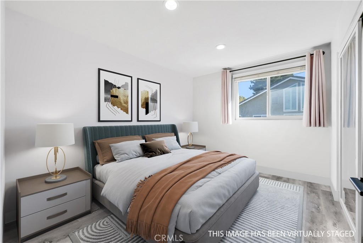
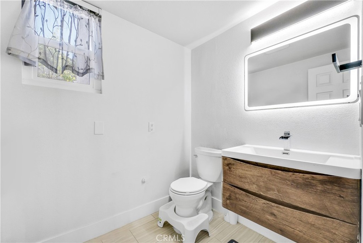
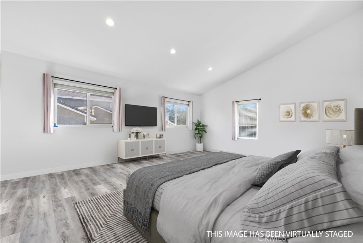
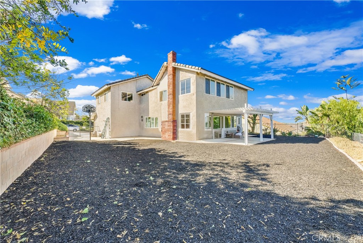
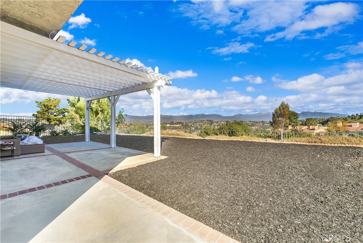
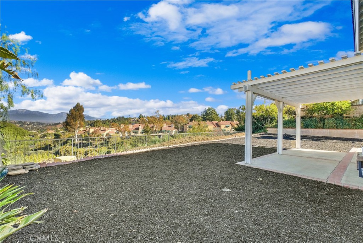
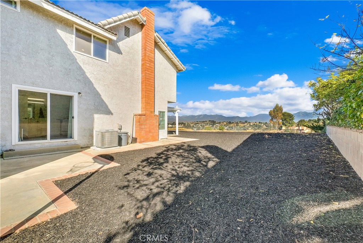
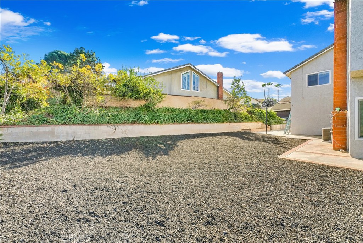
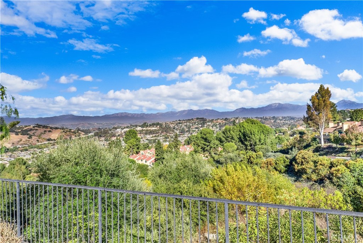
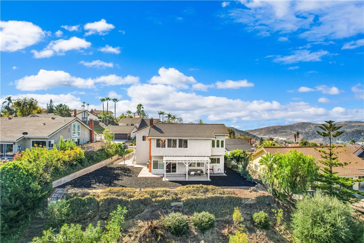
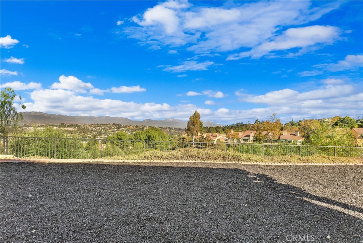
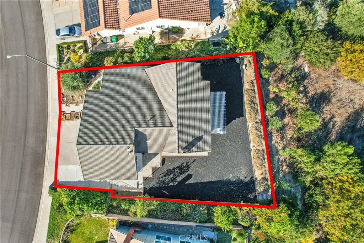
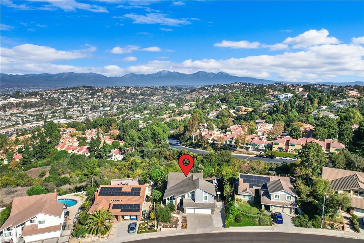
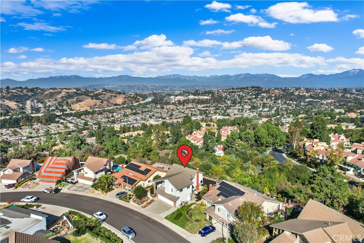
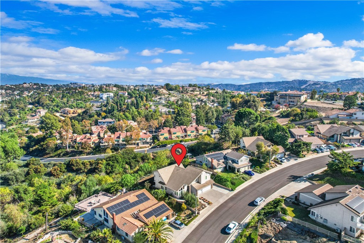
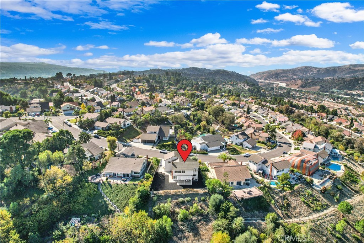
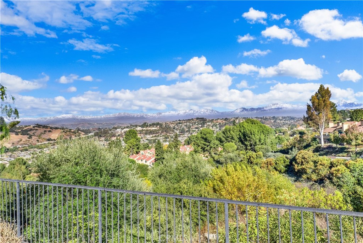
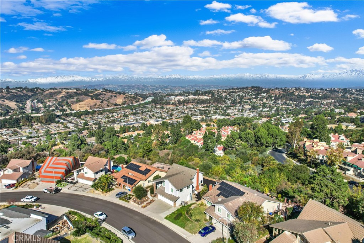
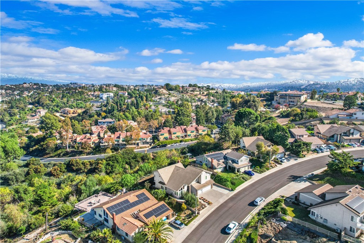
Property Description
**Exceptional Family Home with SCENIC VIEWS!
Discover the perfect blend of luxury & convenience in this beautifully upgraded family residence, ideally located within the prestigious Walnut Valley Unified School District/Diamond Bar Schools. This stunning home features 5 spacious bedrooms and 3.5 baths, all designed with an open easy floor plan that promotes effortless living.
The home boasts striking curb appeal with wide frontage, low-maintenance landscaping, a large driveway, & a three-car garage, complemented by a welcoming covered porch. As you step inside, you are greeted by a grand foyer with high ceilings that leads into a generous living room, seamlessly extending into the dining area.
Every detail of this residence has been thoughtfully curated, featuring luxury vinyl flooring, LED recessed lighting, quartz countertops, newer dual pane windows, new cabinetry, high-end appliances, and a host of modern finishes that enhance the living experience. The family room, breakfast nook, and gourmet kitchen all offer BREATHTAKING VIEWS of the surrounding nature, city lights, mountains, and the upscale neighborhoods of Diamond Bar. Glass sliding doors expand to a covered patio that overlook the gorgeous scenic views and large backyard. The yard is perfect for building an ADU, home expansion, or to build out a spacious deck to further convene with the greenery and gorgeous views. For added convenience, a private suite on the first floor provides an ideal space for guests, while the well-designed powder room makes entertaining a breeze. Ascend to the second floor where the master bedroom awaits, complete with a dual sink vanity, soaking tub, walk-in shower, and a generously sized closet. Three additional spacious bedrooms and a bathroom featuring dual sinks and a tub shower round out the upper level. The oversized bedroom that can also serve as a spacious versatile entertainment room. This exceptional home is in close proximity to award-winning schools, fine dining options, grocery stores (including Super H Mart, Albertsons, Sprouts, etc.), shopping plazas (such as Target, CVS, Diamond Bar Town Center), parks, and much more. With easy access to the 60 & 57 freeways makes commuting to Downtown Los Angeles, Orange County, and the rest of Southern California within reach.Don’t miss out on the opportunity to make this remarkable property your new home. Schedule a tour today and experience the lifestyle that awaits you!
Interior Features
| Laundry Information |
| Location(s) |
Washer Hookup, Gas Dryer Hookup |
| Bedroom Information |
| Bedrooms |
5 |
| Bathroom Information |
| Bathrooms |
4 |
| Interior Information |
| Features |
Breakfast Area, Separate/Formal Dining Room, Open Floorplan, Quartz Counters, Bedroom on Main Level, Entrance Foyer, Main Level Primary, Primary Suite, Walk-In Closet(s) |
| Cooling Type |
Central Air |
Listing Information
| Address |
3235 Bent Twig Lane |
| City |
Diamond Bar |
| State |
CA |
| Zip |
91765 |
| County |
Los Angeles |
| Listing Agent |
Ryan Hou DRE #02065461 |
| Co-Listing Agent |
JEANNE HAI DRE #01133034 |
| Courtesy Of |
Re/Max Premier Prop Arcadia |
| List Price |
$1,800,000 |
| Status |
Active |
| Type |
Residential |
| Subtype |
Single Family Residence |
| Structure Size |
2,796 |
| Lot Size |
24,951 |
| Year Built |
1978 |
Listing information courtesy of: Ryan Hou, JEANNE HAI, Re/Max Premier Prop Arcadia. *Based on information from the Association of REALTORS/Multiple Listing as of Jan 12th, 2025 at 1:15 PM and/or other sources. Display of MLS data is deemed reliable but is not guaranteed accurate by the MLS. All data, including all measurements and calculations of area, is obtained from various sources and has not been, and will not be, verified by broker or MLS. All information should be independently reviewed and verified for accuracy. Properties may or may not be listed by the office/agent presenting the information.







































