2501 S El Camino Real #320, San Clemente, CA 92672
-
Listed Price :
$949,000
-
Beds :
3
-
Baths :
2
-
Property Size :
1,564 sqft
-
Year Built :
1973
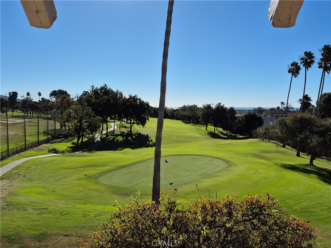
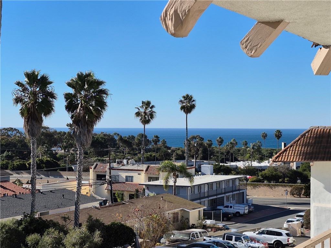
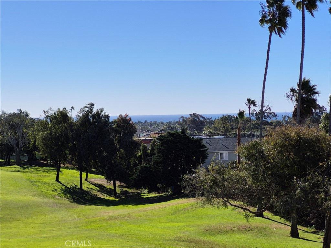
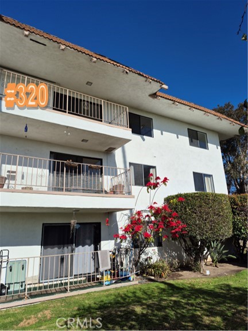
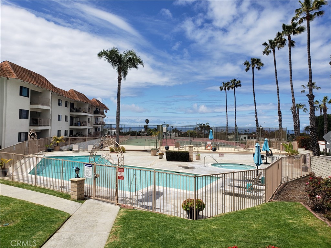
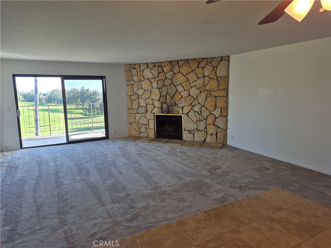
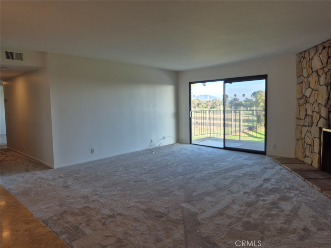
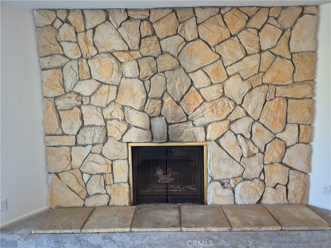
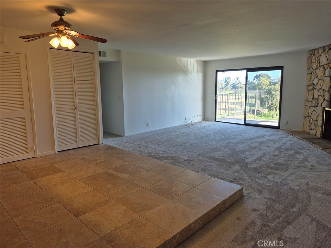
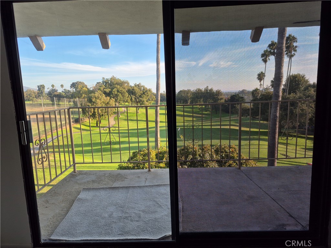
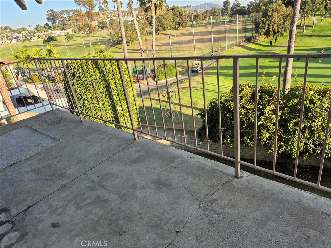
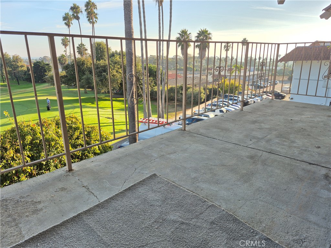
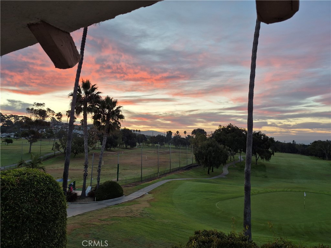
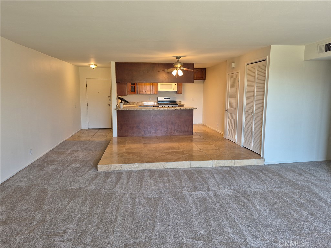
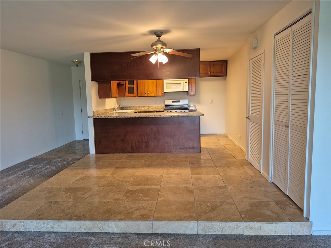
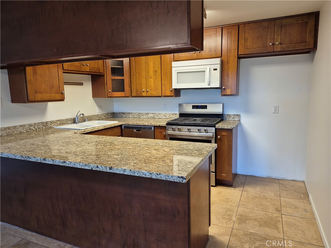
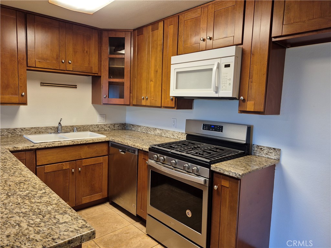
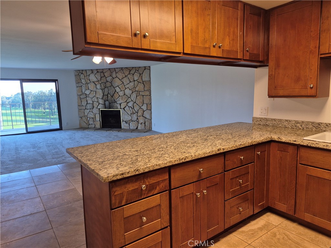
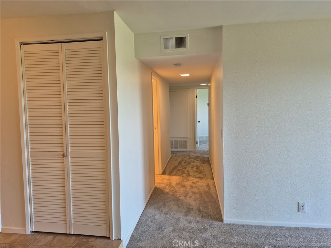
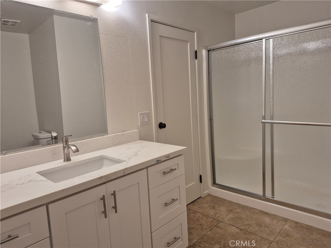
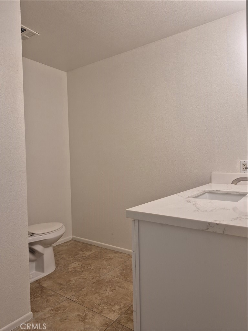
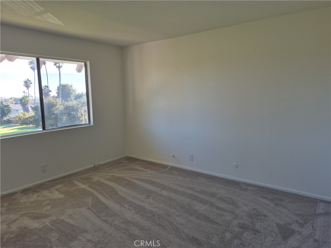
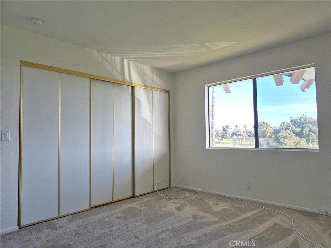
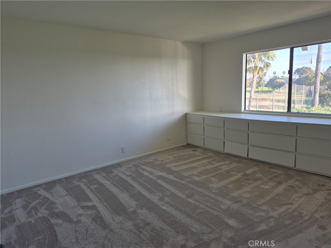
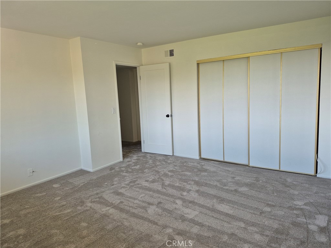
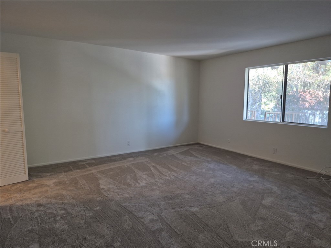
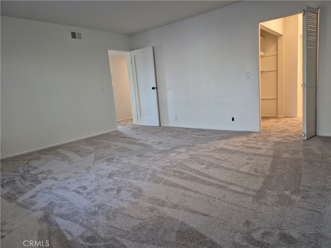
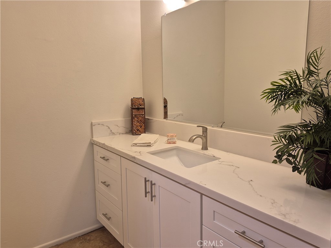
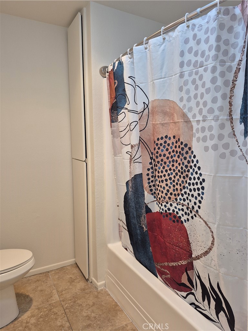
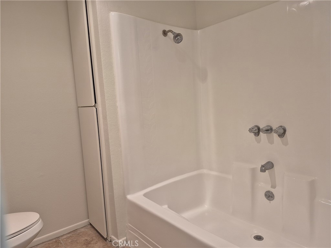
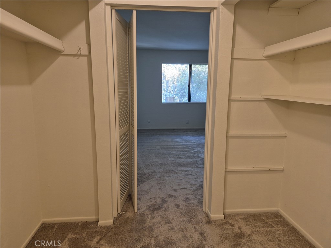
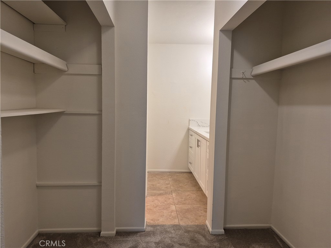
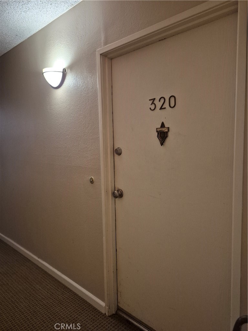
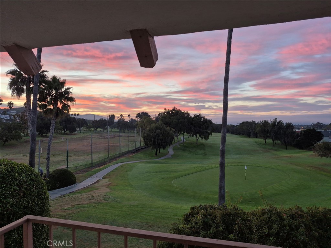
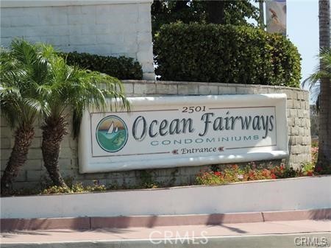
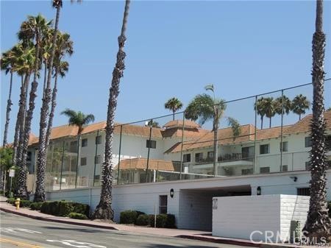
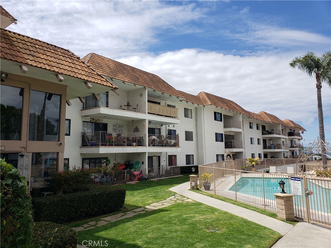
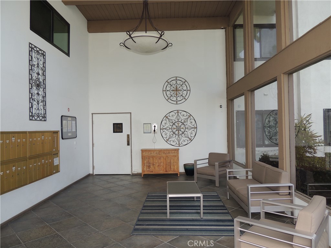
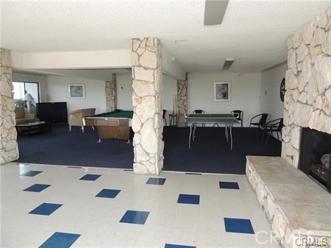
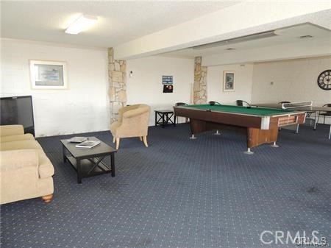
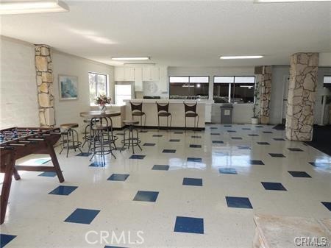
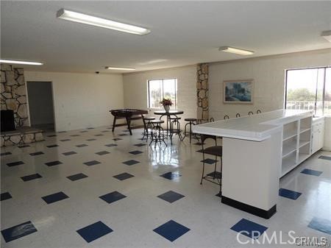
Property Description
Overlooking the San Clemente Municipal Golf Course, this unit is in one of the best locations of the building. It's a top floor, end unit with golf course & ocean views on the opposite end of the building from the freeway. Spacious great room open floor plan with a gas fireplace and covered balcony looking straight down the 6th fairway with ocean views to the West. Remodeled kitchen with granite counters which is open to the dining and living room. Travertine flooring in entry and dining/kitchen areas. New carpet. New interior shaker style doors. Ceiling fan in dining room. Bathrooms both have new white shaker vanities with new quartz counters, sinks & fixtures, and new mirrors. New glass shower enclosure in the hall bath. Both enclosures have been resurfaced. Inside stackable washer/dryer closet. 3 bedrooms, 2 baths, all the rooms are large and spacious. Fabulous amenities include inviting lobby, pool, spa, tennis, recreation room with pool/ping pong tables - full kitchen facility & fireplace, plus his/hers work out rooms with saunas. There's also a community laundry room. No Mello Roos. HOA covers water, hot water, cable tv, sewer, trash. Perfect for golfer's and beach goers, this building is adjacent to the San Clemente Municipal Golf Course & Clubhouse with restaurant & golf pro shop and not far from the San Clemente State Park, beaches, and beach trail. Secure building and panoramic views.
Interior Features
| Laundry Information |
| Location(s) |
Common Area, Inside, Laundry Closet, Stacked |
| Kitchen Information |
| Features |
Granite Counters, Kitchen/Family Room Combo, Remodeled, Updated Kitchen |
| Bedroom Information |
| Features |
Bedroom on Main Level |
| Bedrooms |
3 |
| Bathroom Information |
| Features |
Bathroom Exhaust Fan, Bathtub, Full Bath on Main Level, Quartz Counters, Remodeled, Separate Shower, Tub Shower |
| Bathrooms |
2 |
| Flooring Information |
| Material |
Carpet, Stone, Tile |
| Interior Information |
| Features |
Balcony, Ceiling Fan(s), Eat-in Kitchen, Elevator, Granite Counters, Open Floorplan, Pantry, Quartz Counters, Unfurnished, Bedroom on Main Level, Main Level Primary |
| Cooling Type |
None |
Listing Information
| Address |
2501 S El Camino Real #320 |
| City |
San Clemente |
| State |
CA |
| Zip |
92672 |
| County |
Orange |
| Listing Agent |
Donna Finney DRE #01053282 |
| Courtesy Of |
CENTURY 21 Affiliated |
| List Price |
$949,000 |
| Status |
Active |
| Type |
Residential |
| Subtype |
Condominium |
| Structure Size |
1,564 |
| Lot Size |
43,560 |
| Year Built |
1973 |
Listing information courtesy of: Donna Finney, CENTURY 21 Affiliated. *Based on information from the Association of REALTORS/Multiple Listing as of Jan 16th, 2025 at 2:54 PM and/or other sources. Display of MLS data is deemed reliable but is not guaranteed accurate by the MLS. All data, including all measurements and calculations of area, is obtained from various sources and has not been, and will not be, verified by broker or MLS. All information should be independently reviewed and verified for accuracy. Properties may or may not be listed by the office/agent presenting the information.










































