829 Virginia Street, Watsonville, CA 95076
-
Listed Price :
$1,149,000
-
Beds :
3
-
Baths :
2
-
Property Size :
2,480 sqft
-
Year Built :
1960
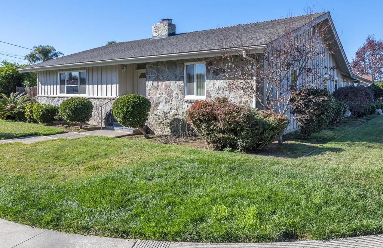
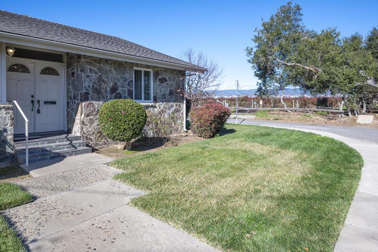
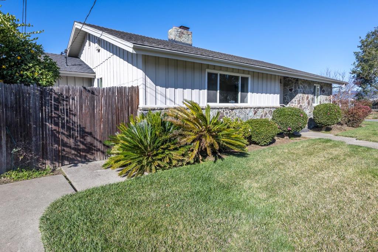
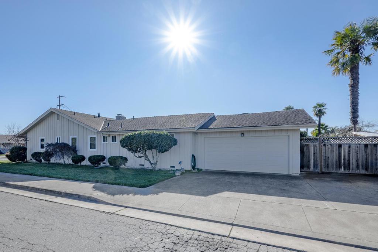
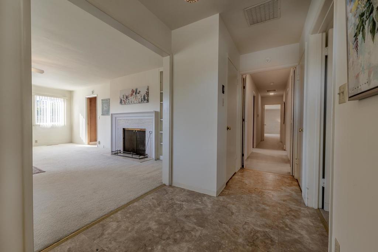
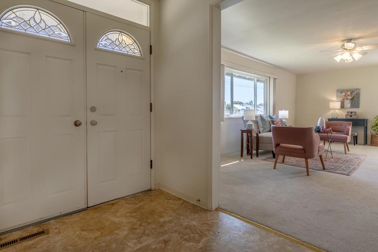
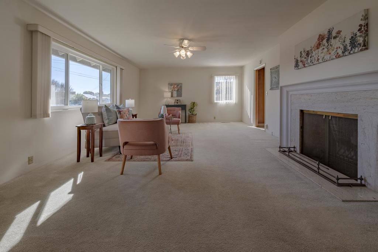
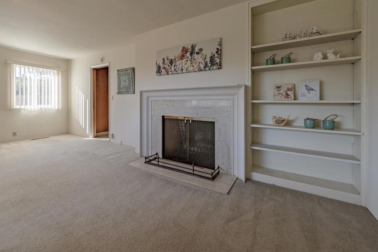
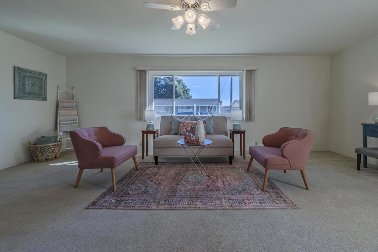
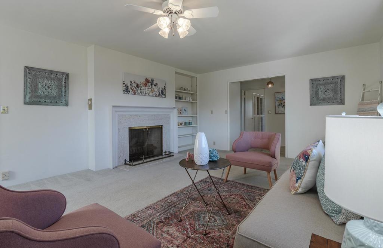
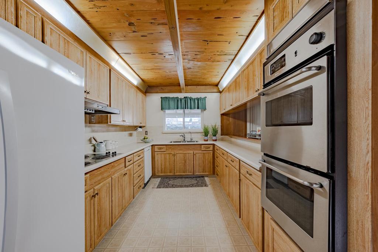
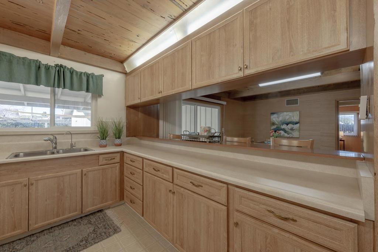
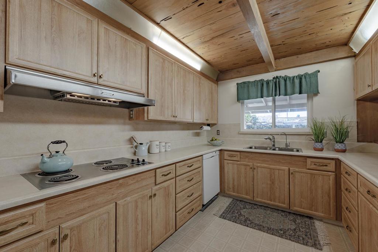
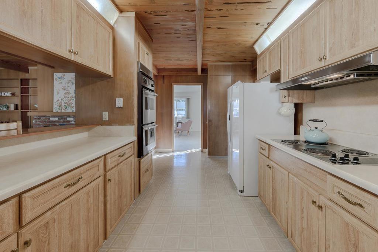
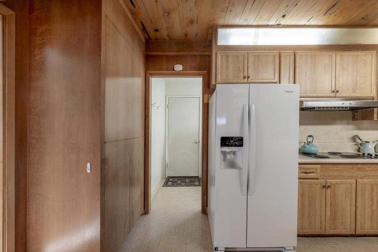
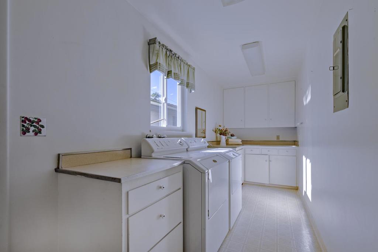
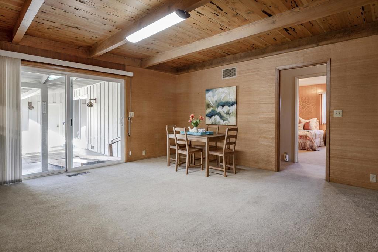
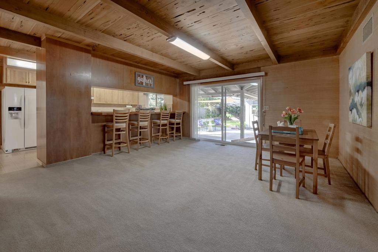
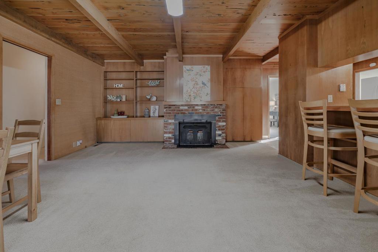
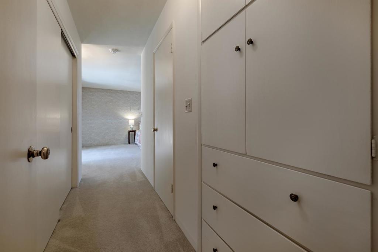
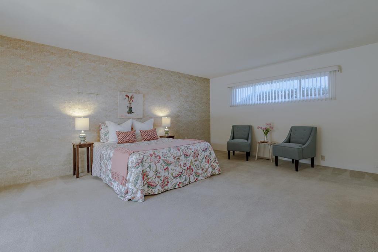
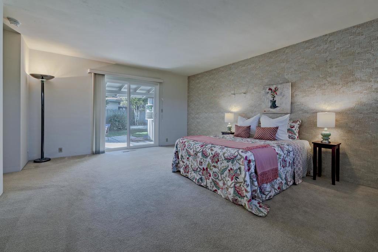
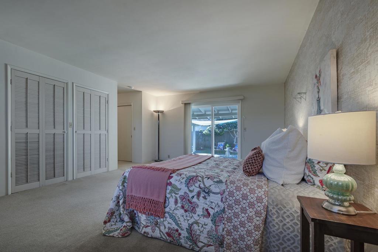
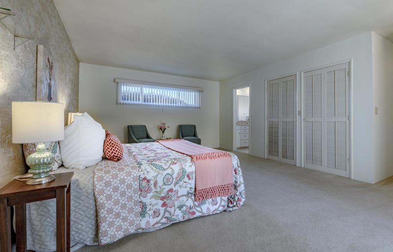
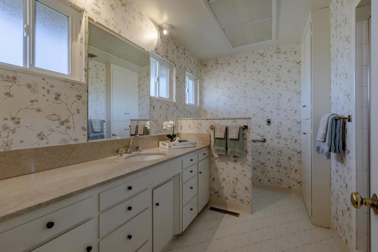
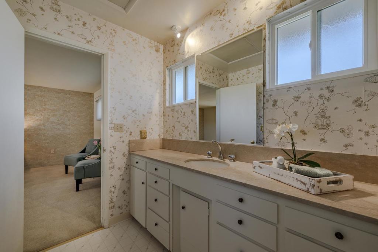
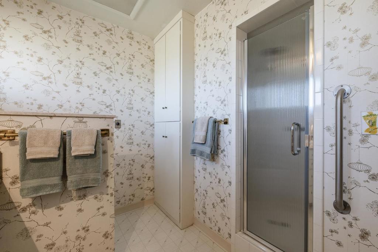

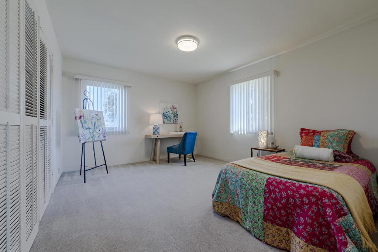
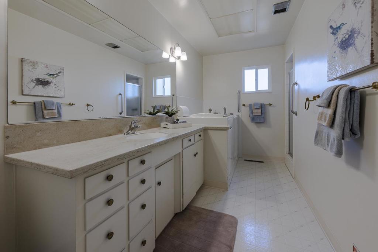
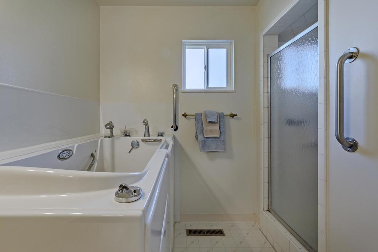
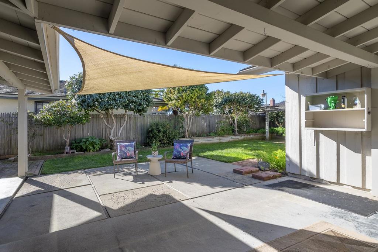
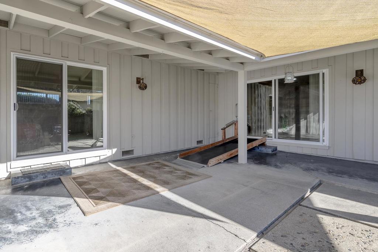
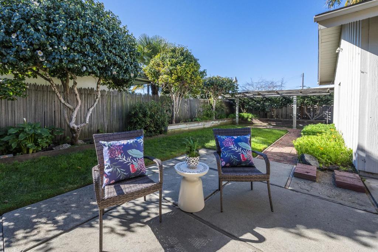
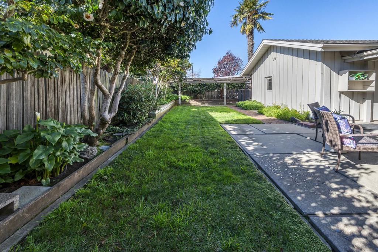
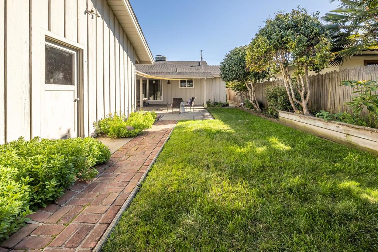
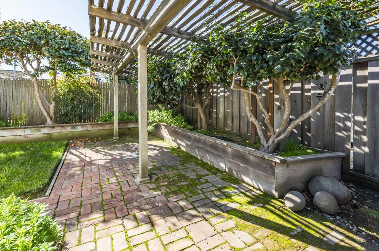

Property Description
One of the classics in the heart of Watsonville. Lovely single level home on a quiet corner 7579 square ft lot tucked away at the end of Virginia Street. This home has so much charm and personality - traditional floor plan with a twist - spacious family room with warm wood paneling and a fireplace that adds great flexibility, ready for a new buyers personal touch. Spacious floor plan features 3 spacious bedrooms including an oversized primary bedroom allowing space for a sitting area amongst several large closets and a sliding glass door that opens up to a covered patio with easy care garden. Good sized 2 car garage with a workshop full of storage cabinets. Large additional concrete RV parking area off garage. Newer dual pane windows (estimate 5 years old) , recent new forced air furnace and duct work (2024), newer water heater (2022). Enjoy the tranquility of suburban living with city amenities just minutes away, including shops, grocery stores, gyms, and parks.
Interior Features
| Bedroom Information |
| Bedrooms |
3 |
| Bathroom Information |
| Features |
Jetted Tub |
| Bathrooms |
2 |
| Flooring Information |
| Material |
Carpet |
| Interior Information |
| Features |
Walk-In Closet(s), Workshop |
| Cooling Type |
None |
Listing Information
| Address |
829 Virginia Street |
| City |
Watsonville |
| State |
CA |
| Zip |
95076 |
| County |
Santa Cruz |
| Listing Agent |
Kathleen Hall DRE #01098602 |
| Courtesy Of |
eXp Realty of California Inc |
| List Price |
$1,149,000 |
| Status |
Active |
| Type |
Residential |
| Subtype |
Single Family Residence |
| Structure Size |
2,480 |
| Lot Size |
7,579 |
| Year Built |
1960 |
Listing information courtesy of: Kathleen Hall, eXp Realty of California Inc. *Based on information from the Association of REALTORS/Multiple Listing as of Jan 14th, 2025 at 4:59 AM and/or other sources. Display of MLS data is deemed reliable but is not guaranteed accurate by the MLS. All data, including all measurements and calculations of area, is obtained from various sources and has not been, and will not be, verified by broker or MLS. All information should be independently reviewed and verified for accuracy. Properties may or may not be listed by the office/agent presenting the information.






































