868 Apollo Place, Santa Clara, CA 95051
-
Listed Price :
$1,688,680
-
Beds :
3
-
Baths :
4
-
Property Size :
1,820 sqft
-
Year Built :
2015
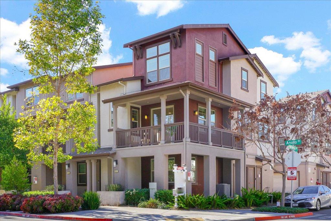
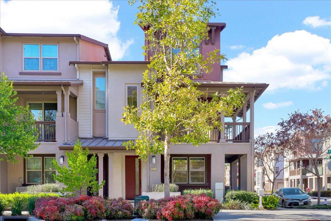
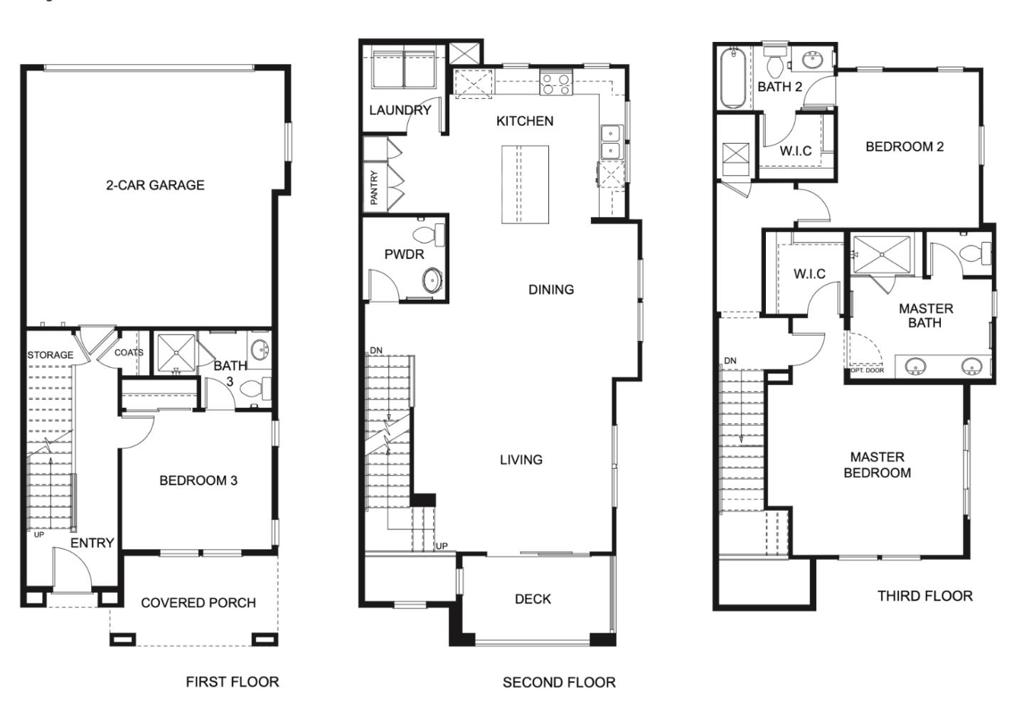
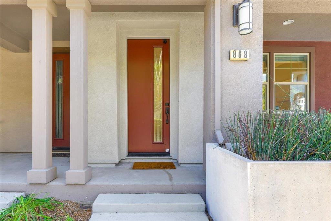
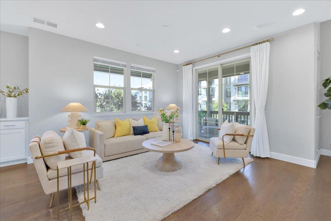
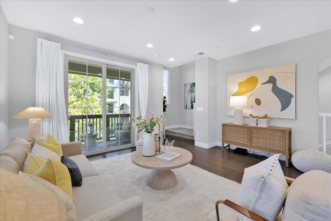
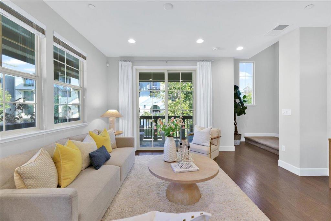
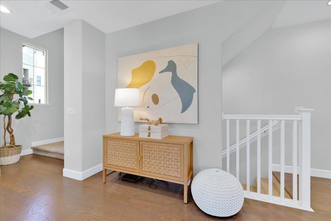
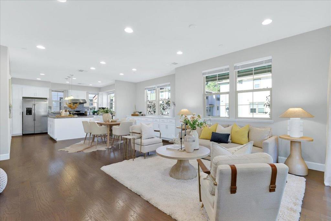
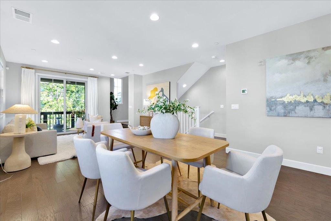
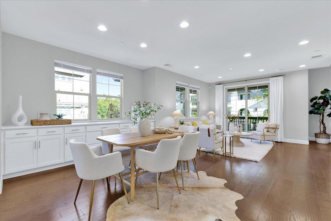
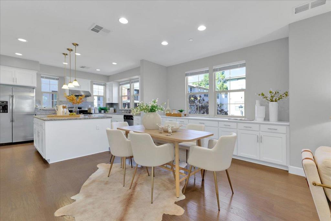
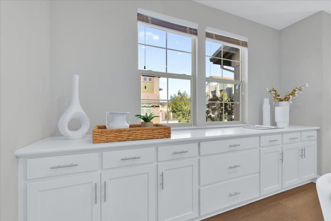
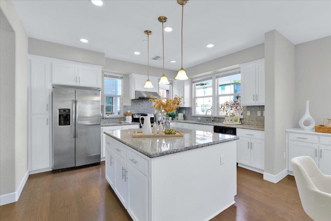
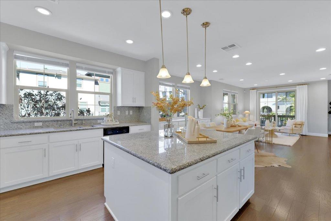
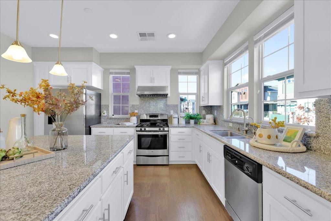
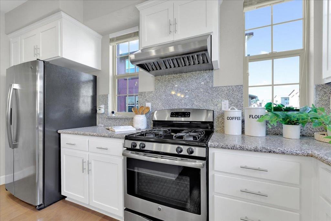
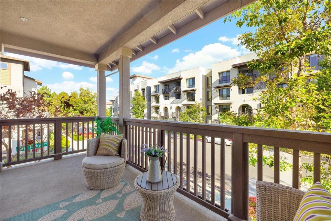
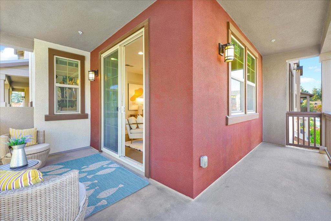
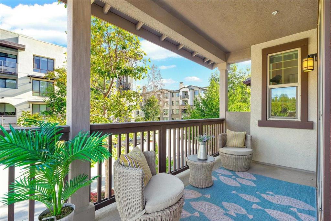
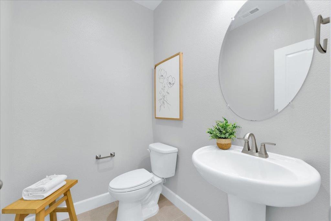
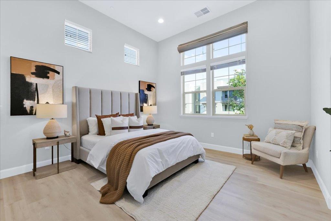
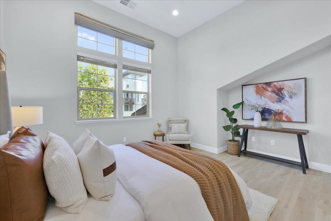
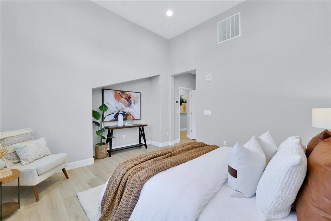
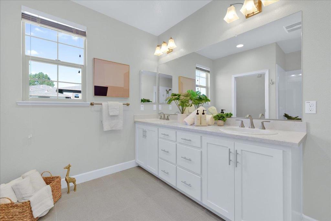
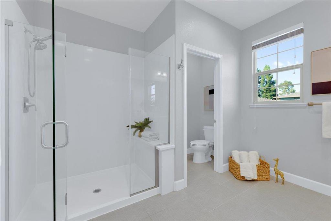
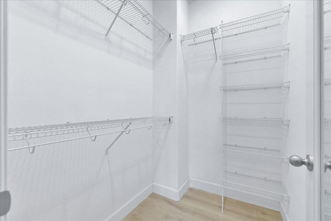
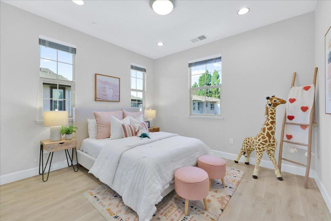
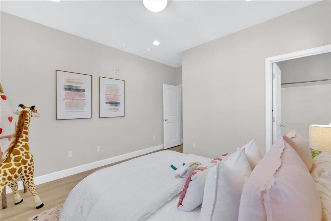
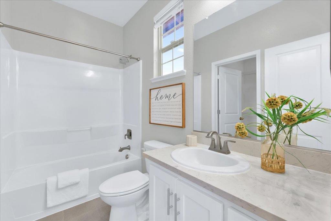
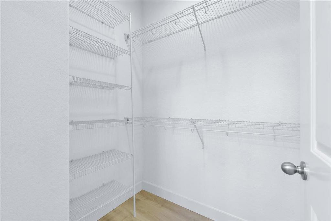
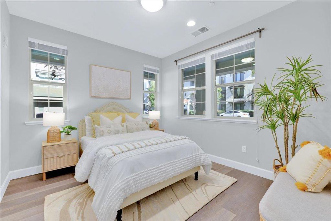
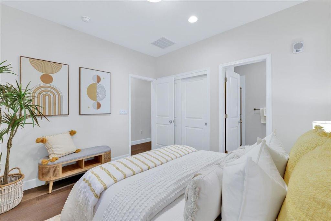
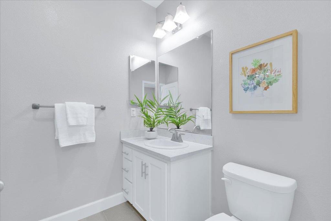
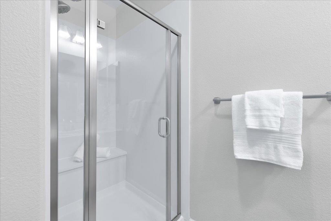
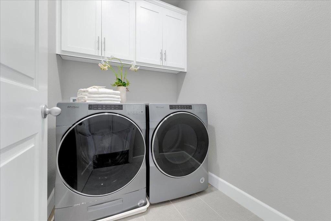
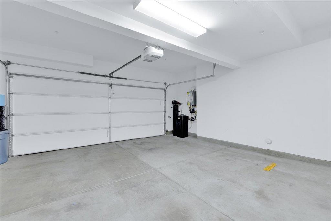
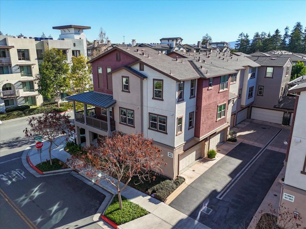
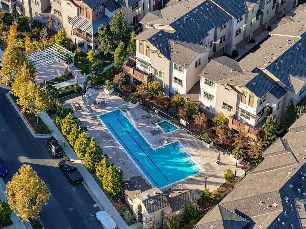
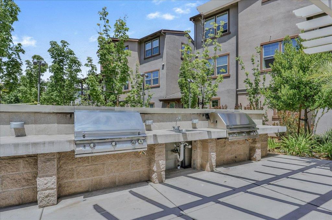
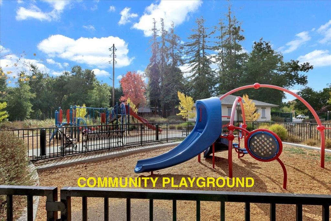
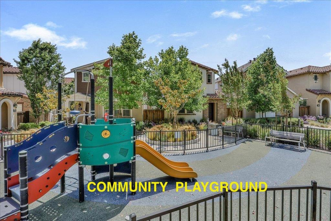
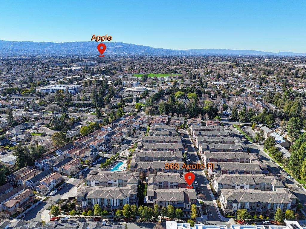
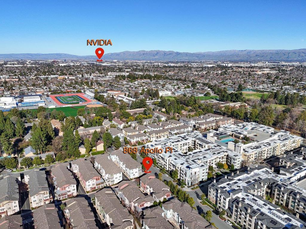
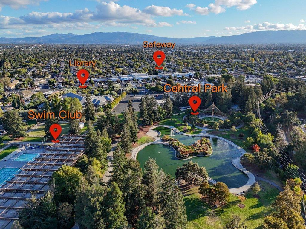
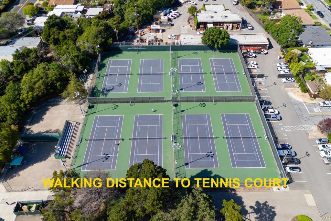
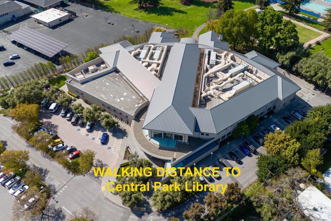
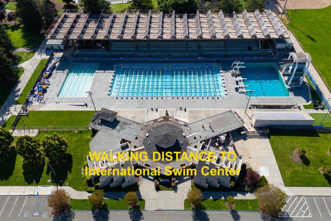
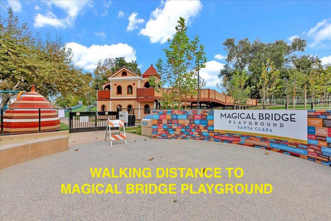
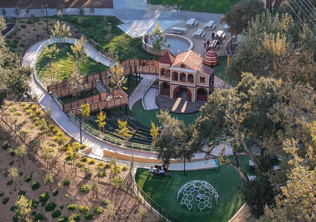

Property Description
Delightful townhouse just steps from Central Park. This END UNIT boasts 25 windows, filling every corner with natural light. The second level features an open floor plan with a spacious kitchen and large island, seamlessly connecting to a bright living room that opens onto an oversized balcony perfect for soaking up the California sunshine. The primary suite impresses with 12-feet ceilings, a double-sink vanity, and a walk-in closet. Another bedroom with a private bathroom is located on the third floor too. On the first floor, a third bedroom with a private bath offers privacy and flexibility. Additional highlights: whole house water softener system, EV charger pre-wiring, a side-by-side garage, and community amenities: swimming pool, hot tub, BBQ area, and playground. Ideally located near major tech companies (Apple, Nvidia, Google, Amazon) and top private schools (Stratford, Challenger, BASIS, Monticello, Harker). Enjoy walkable access to Safeway, Parks, Library, Magical Bridge Playground, sports courts, an Olympic-size swimming club, a community center, and a variety of restaurants and stores.
Interior Features
| Laundry Information |
| Location(s) |
Gas Dryer Hookup |
| Kitchen Information |
| Features |
Granite Counters, Kitchen Island |
| Bedroom Information |
| Bedrooms |
3 |
| Bathroom Information |
| Features |
Dual Sinks |
| Bathrooms |
4 |
| Interior Information |
| Features |
Walk-In Closet(s) |
| Cooling Type |
Central Air |
Listing Information
| Address |
868 Apollo Place |
| City |
Santa Clara |
| State |
CA |
| Zip |
95051 |
| County |
Santa Clara |
| Listing Agent |
Jessie He DRE #02101400 |
| Co-Listing Agent |
Sean Chen DRE #02022634 |
| Courtesy Of |
GAEA Realty |
| List Price |
$1,688,680 |
| Status |
Active |
| Type |
Residential |
| Subtype |
Townhouse |
| Structure Size |
1,820 |
| Lot Size |
1,727 |
| Year Built |
2015 |
Listing information courtesy of: Jessie He, Sean Chen, GAEA Realty. *Based on information from the Association of REALTORS/Multiple Listing as of Jan 15th, 2025 at 6:21 PM and/or other sources. Display of MLS data is deemed reliable but is not guaranteed accurate by the MLS. All data, including all measurements and calculations of area, is obtained from various sources and has not been, and will not be, verified by broker or MLS. All information should be independently reviewed and verified for accuracy. Properties may or may not be listed by the office/agent presenting the information.



















































