-
Listed Price :
$1,950,000
-
Beds :
5
-
Baths :
4
-
Property Size :
2,933 sqft
-
Year Built :
1996
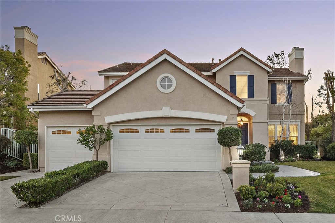
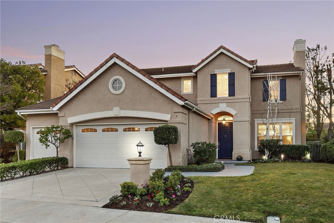
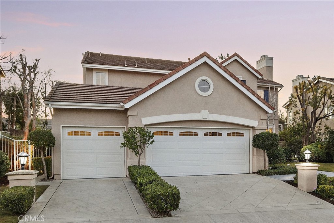
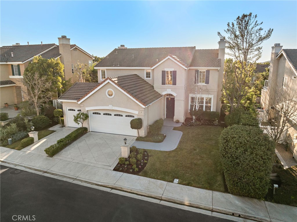
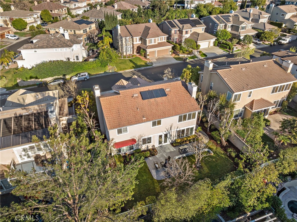
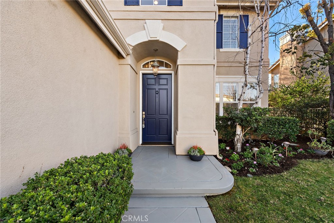
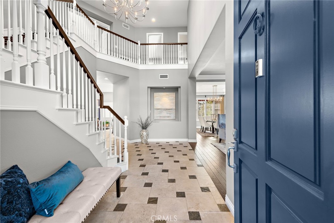
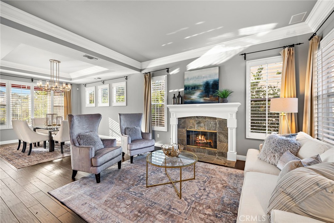
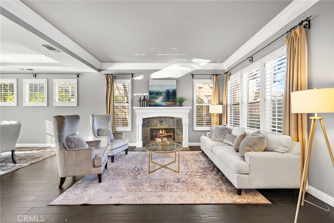
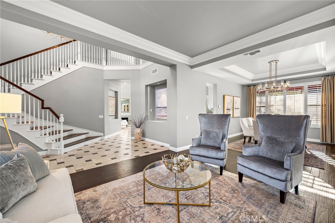
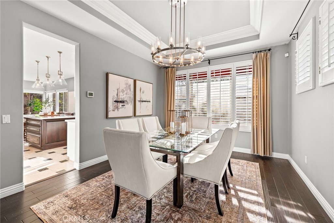

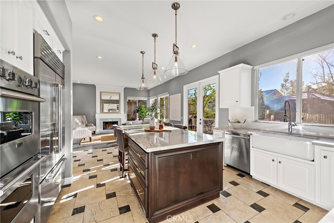
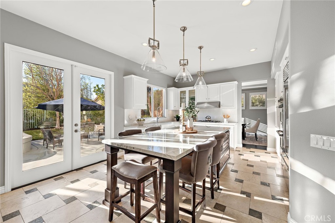
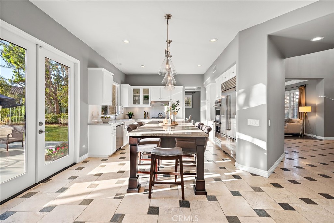
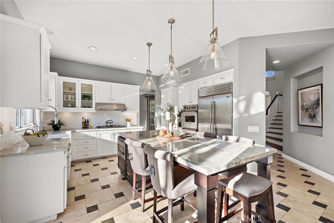
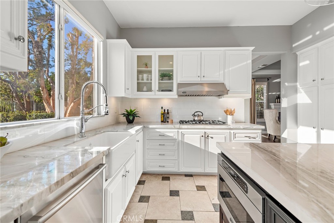
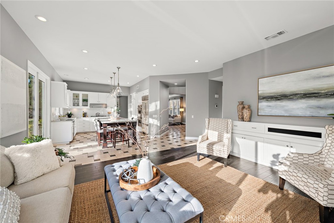
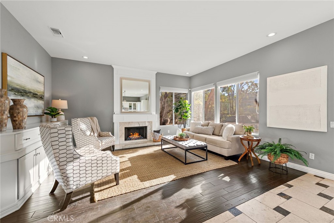
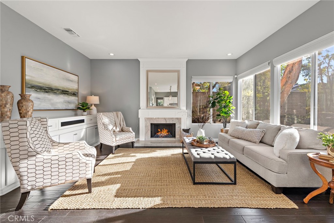
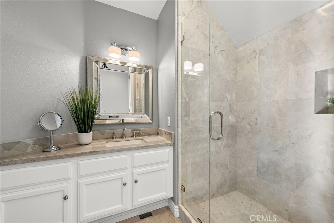
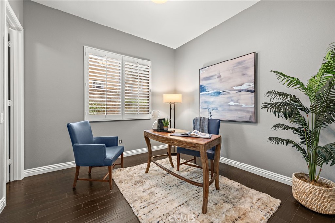

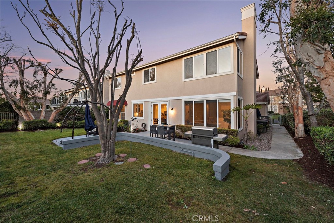
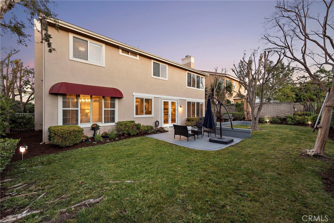
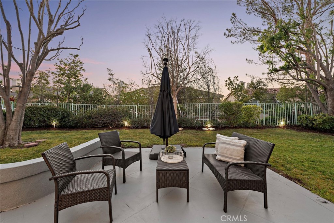
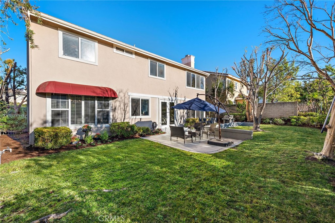
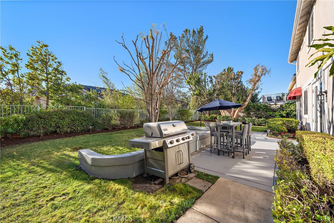
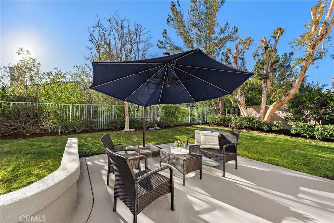
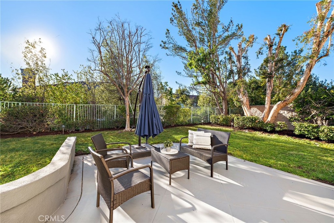
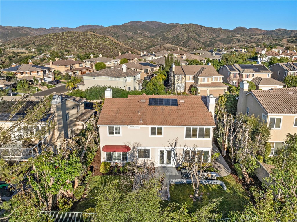
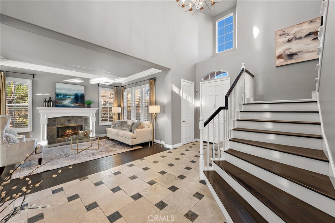
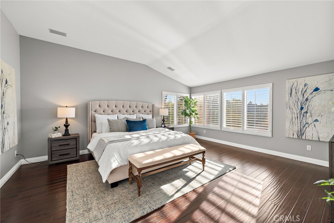
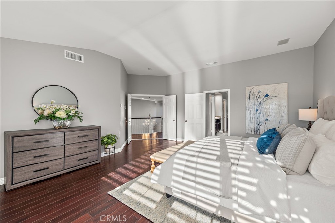
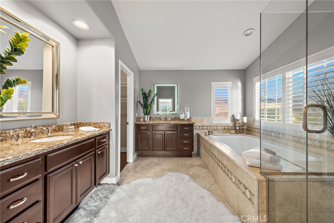
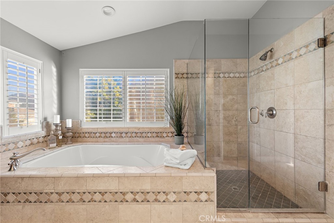
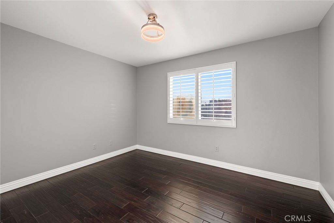
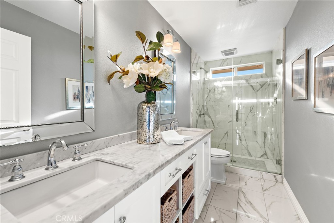
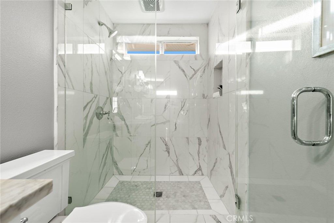
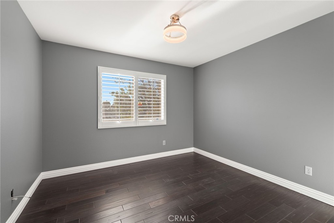
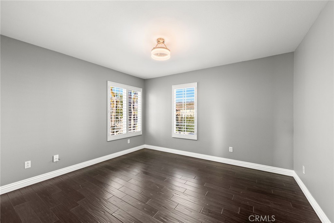

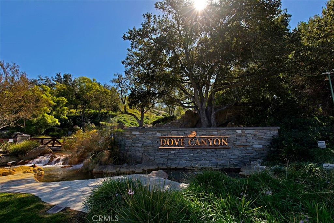
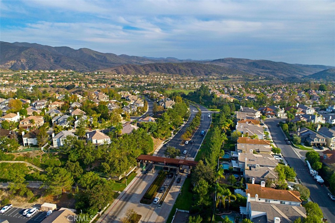
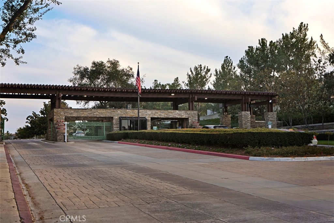
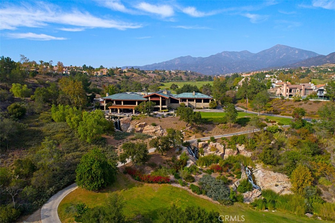
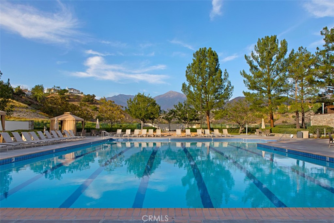
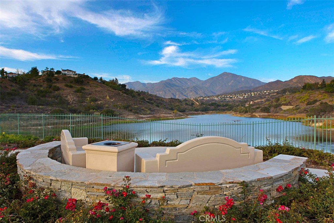
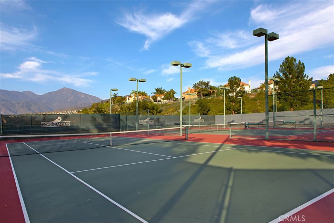
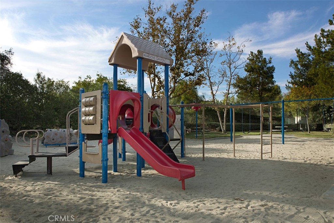
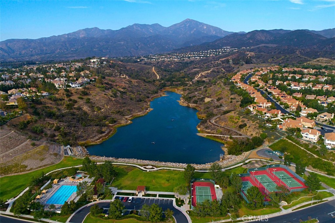
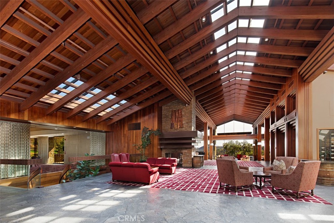
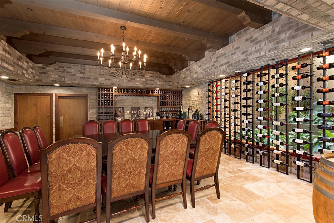
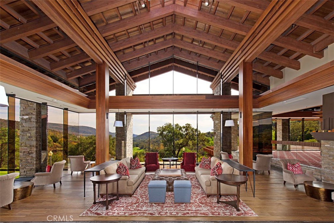
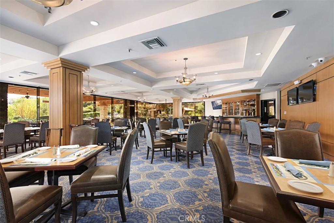
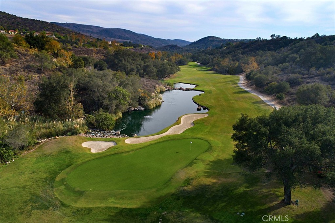
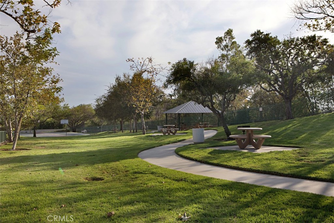
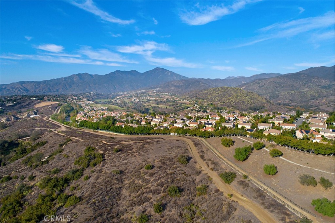
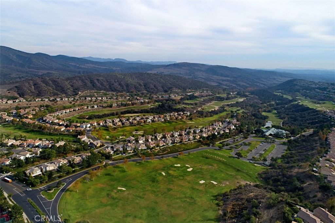
Property Description
Welcome to 3 Saratoga, a beautifully upgraded 5-bedroom (which includes one downstairs with a walk-in closet), 3-bathroom, 3 car garage home located in the 24 hrs. guard-gated community of Dove Canyon, within the award-winning Capistrano Unified School District in South Orange County. This meticulously maintained residence sits on a pool-sized lot and showcases a blend of modern convenience with timeless elegance. The home features an open floor plan with soaring high ceilings, creating a bright and airy ambiance throughout. Solid hardwood floors flow seamlessly through the main living areas, stairs, and all bedrooms. The gourmet kitchen is a chef's dream, equipped with Viking appliances, a Subzero refrigerator, Quartzite countertops, a stunning large Quartzite island with seating and soft-close drawers accented by Restoration Hardware chrome pendulum lights, a hidden coffee bar, and updated LED recessed lighting. The family room is highlighted by a floor-to-ceiling custom white fireplace with Carrera marble accents, a no-log glass rock gas insert, and built-in under-TV storage. Other features include wider baseboards, custom crown molding, plantation shutters, and Hunter Douglas blinds throughout. Secondary bathrooms include luxurious upgrades such as Carrera marble showers, seamless glass enclosures, custom cabinetry, and Kohler turbo-flush toilets. But there is more. For efficiency solar-assisted SMART HVAC system, newer garage doors, an oversized hot water heater, freshly painted outdoor surfaces, boxed eaves for fire prevention, a plumbed Weber natural gas grill, and an upgraded sprinkler system. With its modern conveniences, elegant design, and expansive yard ready for entertaining, this home offers the perfect blend of style and functionality in one of the area's most sought-after communities. Residents of Dove Canyon enjoy resort-style amenities, including an Olympic-sized pool, multiple tennis and pickleball courts, a kids' playground, a full-size basketball court, and access to hiking and mountain biking trails. The community is also home to the exclusive Dove Canyon Golf Club, where memberships are available, offering access to golf, dining, and social events.
Interior Features
| Laundry Information |
| Location(s) |
Washer Hookup, Electric Dryer Hookup, Laundry Room |
| Kitchen Information |
| Features |
Kitchen Island, Kitchen/Family Room Combo, Pots & Pan Drawers, Quartz Counters, Remodeled, Self-closing Cabinet Doors, Self-closing Drawers, Updated Kitchen, Utility Sink |
| Bedroom Information |
| Features |
Bedroom on Main Level |
| Bedrooms |
5 |
| Bathroom Information |
| Features |
Bathroom Exhaust Fan, Bathtub, Closet, Dual Sinks, Enclosed Toilet, Granite Counters, Linen Closet, Quartz Counters, Remodeled, Soaking Tub |
| Bathrooms |
4 |
| Flooring Information |
| Material |
Stone, Tile, Wood |
| Interior Information |
| Features |
Breakfast Bar, Built-in Features, Tray Ceiling(s), Cathedral Ceiling(s), Coffered Ceiling(s), Separate/Formal Dining Room, Eat-in Kitchen, High Ceilings, Open Floorplan, Pantry, Pull Down Attic Stairs, Stone Counters, Recessed Lighting, Storage, Two Story Ceilings, Attic, Bedroom on Main Level, Entrance Foyer, Primary Suite, Walk-In Closet(s) |
| Cooling Type |
Central Air, Electric, Gas, High Efficiency, Zoned, Attic Fan |
Listing Information
| Address |
3 Saratoga |
| City |
Trabuco Canyon |
| State |
CA |
| Zip |
92679 |
| County |
Orange |
| Listing Agent |
Shawn Faramarzi DRE #01232351 |
| Courtesy Of |
Bullock Russell RE Services |
| List Price |
$1,950,000 |
| Status |
Active |
| Type |
Residential |
| Subtype |
Single Family Residence |
| Structure Size |
2,933 |
| Lot Size |
7,597 |
| Year Built |
1996 |
Listing information courtesy of: Shawn Faramarzi, Bullock Russell RE Services. *Based on information from the Association of REALTORS/Multiple Listing as of Jan 15th, 2025 at 2:38 PM and/or other sources. Display of MLS data is deemed reliable but is not guaranteed accurate by the MLS. All data, including all measurements and calculations of area, is obtained from various sources and has not been, and will not be, verified by broker or MLS. All information should be independently reviewed and verified for accuracy. Properties may or may not be listed by the office/agent presenting the information.



























































