3714 Via Del Rancho, Oceanside, CA 92056
-
Listed Price :
$1,149,000
-
Beds :
4
-
Baths :
3
-
Property Size :
2,611 sqft
-
Year Built :
1992
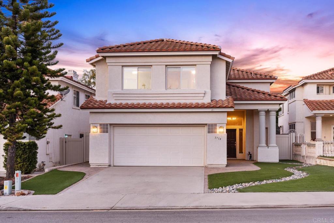
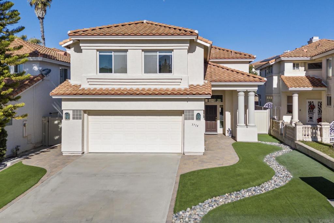
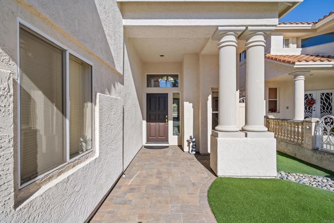
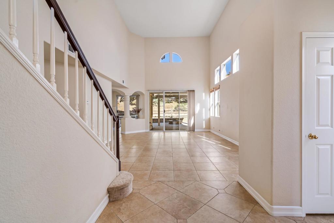
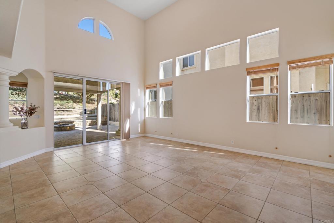
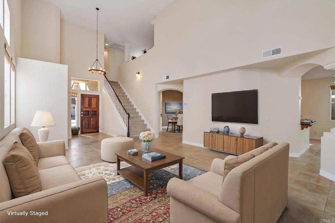
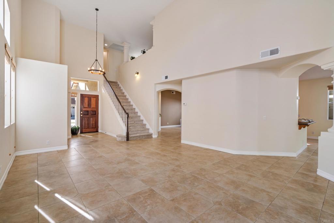
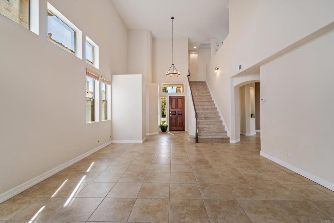
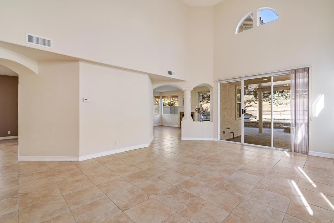
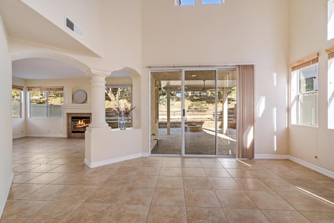
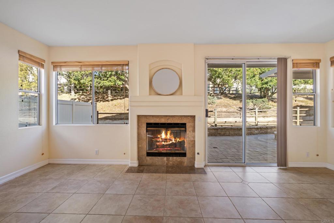
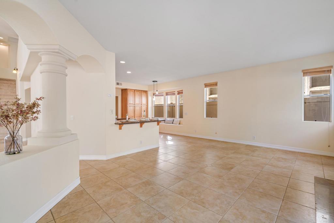
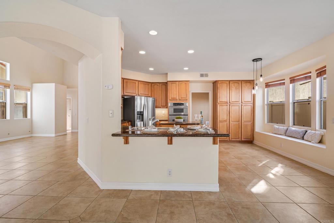
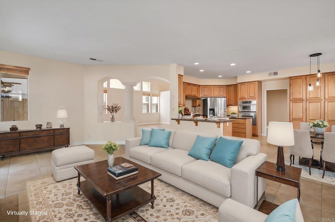
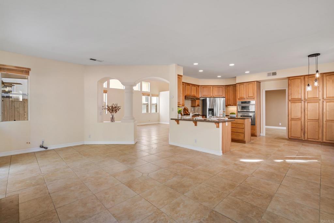
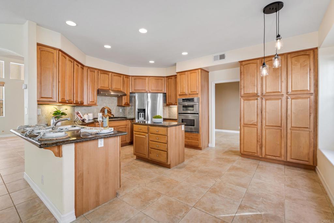
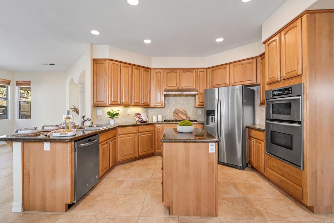
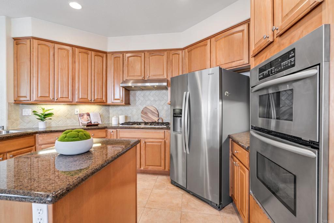
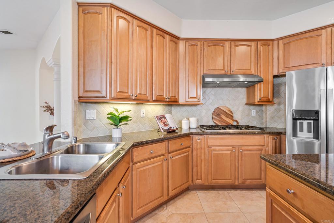
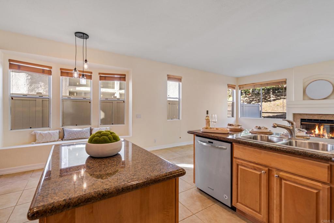
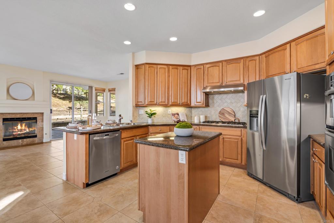
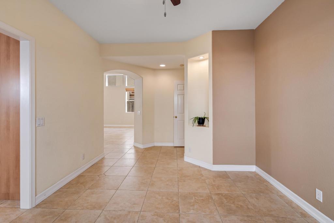
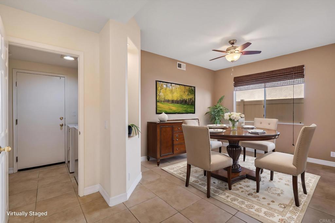
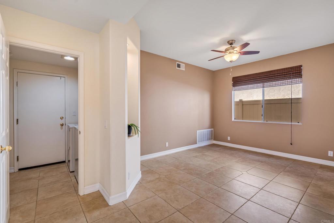
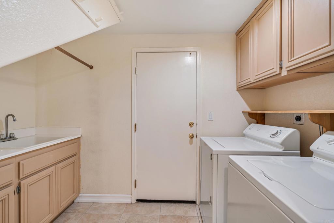
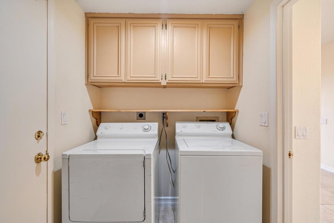
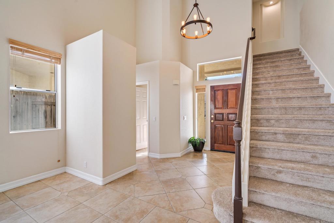
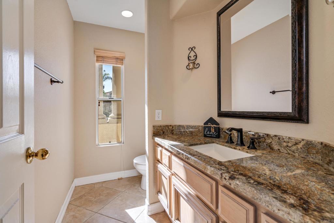
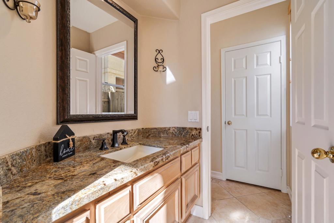
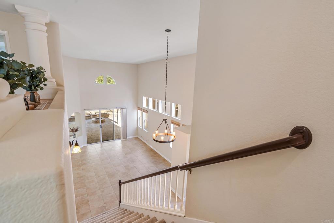
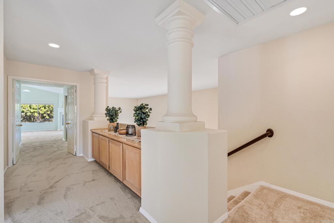
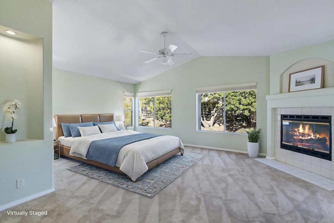
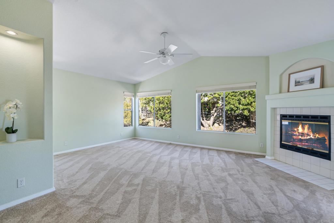
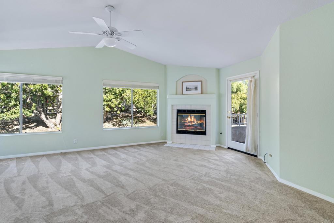
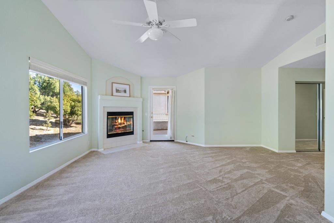
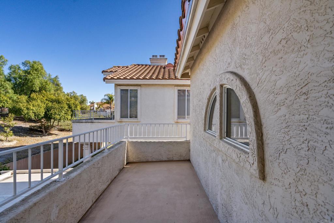
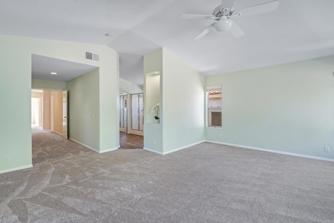
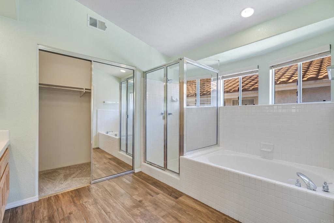
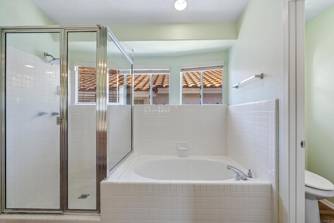
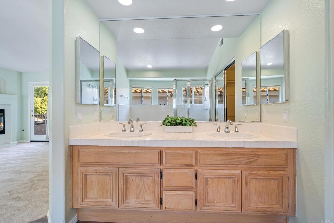
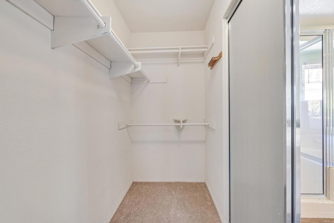
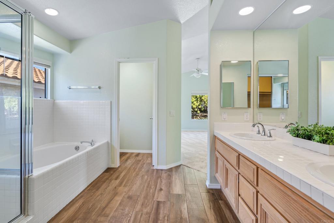
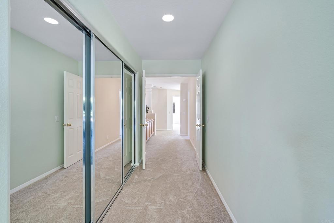
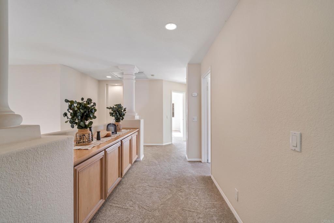
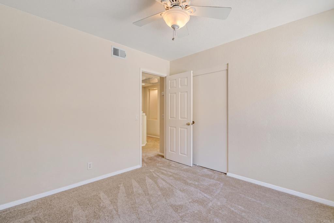
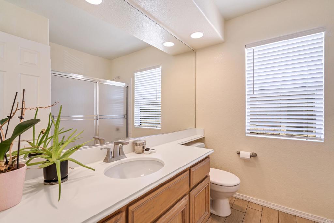
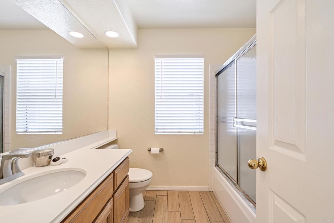
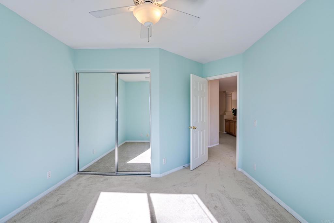
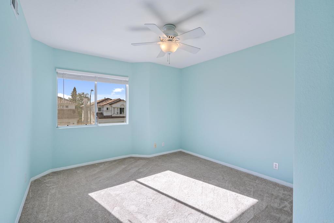
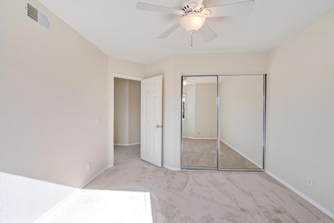
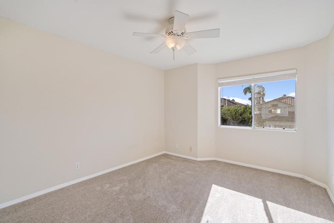
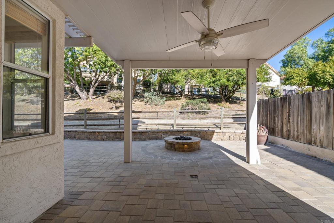
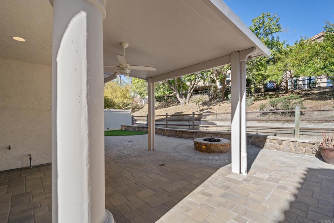
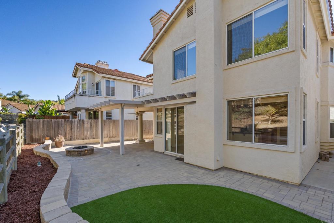
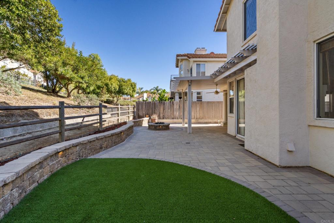
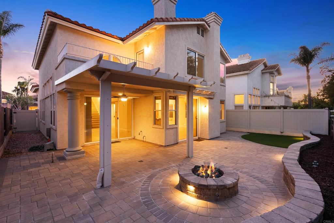
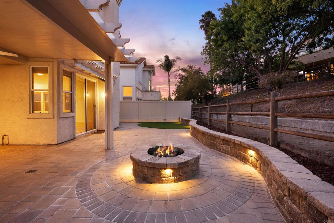
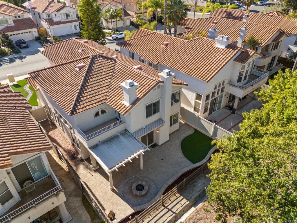
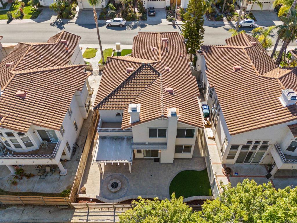
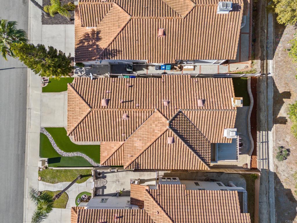
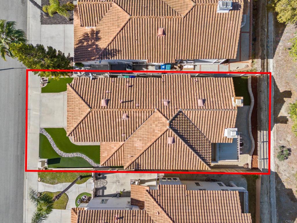
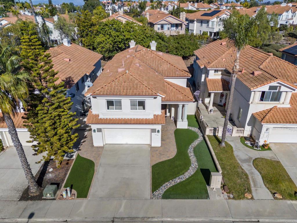
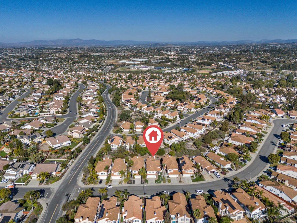
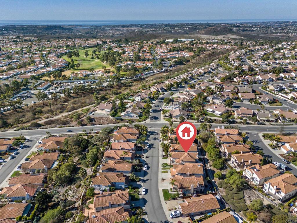
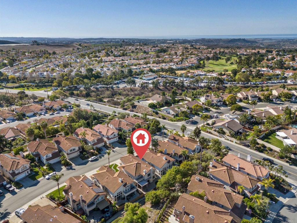
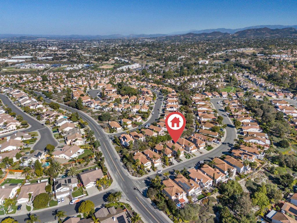
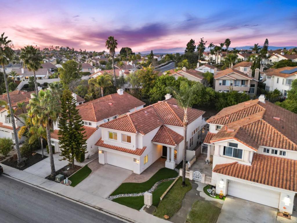
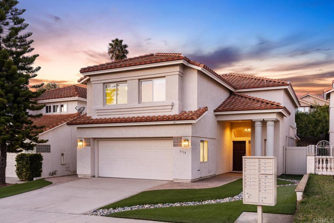
Property Description
Welcome to 3714 Via Del Rancho, a beautifully upgraded 4-bedroom, 2.5-bathroom home nestled in the Broadmoor Hills community in Oceanside off Shadowridge Drive. Designed for comfort and style, this residence boasts an array of exceptional features and thoughtful improvements that set it apart from the rest. Step inside to discover an inviting interior filled with natural light, accentuated by soaring vaulted ceilings and energy-efficient LED lighting throughout. Upstairs, you'll love the plush feel of brand-new carpet, creating a cozy retreat to the bedroom spaces. Downstairs, porcelain tile flooring enhances both durability and style, while Kraftmaid solid maple dovetail kitchen cabinets and granite countertops add a luxurious yet functional touch to the kitchen and downstairs half-bath. Fully remodeled kitchen features stainless steel appliances and opens to the family room where a cozy gas fireplace creates the perfect gathering space. The newly installed modern light fixture in the breakfast nook adds a contemporary touch, complementing the timeless elegance of the home. Primary suite offers a gas fireplace, a balcony for morning retreats, and two big separate closets. The spacious primary bathroom boasts an oversized soaking tub and separate shower, wood-style tile, and dual vanities. Professionally landscaped front and backyard, complete with pavers, artificial turf and fresh mulch for a polished look. Exterior landscaping lighting by VISTA Lights creates the perfect ambiance for evening gatherings. Enjoy the warmth of a natural gas fire pit and connect your own BBQ with a convenient natural gas stubbed setup. The Alumawood Maxx Panel 3” insulated patio cover ensures year-round enjoyment, and vinyl fencing provides privacy for this entertainer's delight of a yard. The drip irrigation system makes maintaining your garden and potted plants a breeze! Other notable upgrades include a new roof (2015), hot water recirculation system, whole house fan, wood Bali blinds, and a repiped plumbing system (2006) with all water pipes removed from the slab. The home is also plumbed for an A/C unit, providing added convenience for future updates! Low HOA fees just $75/month, which covers maintenance of the gated dog park, community park, and common areas. Community RV parking available for low fees! Walking distance from Calavera Preserve hiking trails, duck pond, and award winning VUSD schools. This home is move-in ready and waiting to welcome its next owners. Don't miss the opportunity to make this gem your own!
Interior Features
| Laundry Information |
| Location(s) |
Laundry Room |
| Bedroom Information |
| Bedrooms |
4 |
| Bathroom Information |
| Bathrooms |
3 |
| Flooring Information |
| Material |
Carpet, Tile |
| Interior Information |
| Features |
All Bedrooms Up, Primary Suite, Walk-In Closet(s) |
| Cooling Type |
Whole House Fan |
Listing Information
| Address |
3714 Via Del Rancho |
| City |
Oceanside |
| State |
CA |
| Zip |
92056 |
| County |
San Diego |
| Listing Agent |
AJ Maloney DRE #02078295 |
| Co-Listing Agent |
Daniel Maloney DRE #00744558 |
| Courtesy Of |
Daniel Team Realty |
| List Price |
$1,149,000 |
| Status |
Active |
| Type |
Residential |
| Subtype |
Single Family Residence |
| Structure Size |
2,611 |
| Lot Size |
4,725 |
| Year Built |
1992 |
Listing information courtesy of: AJ Maloney, Daniel Maloney, Daniel Team Realty. *Based on information from the Association of REALTORS/Multiple Listing as of Jan 15th, 2025 at 6:00 PM and/or other sources. Display of MLS data is deemed reliable but is not guaranteed accurate by the MLS. All data, including all measurements and calculations of area, is obtained from various sources and has not been, and will not be, verified by broker or MLS. All information should be independently reviewed and verified for accuracy. Properties may or may not be listed by the office/agent presenting the information.




































































