1423 Stoney Creek Road, Paso Robles, CA 93446
-
Listed Price :
$555,000
-
Beds :
3
-
Baths :
3
-
Property Size :
1,396 sqft
-
Year Built :
2001
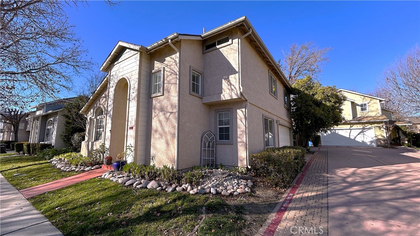
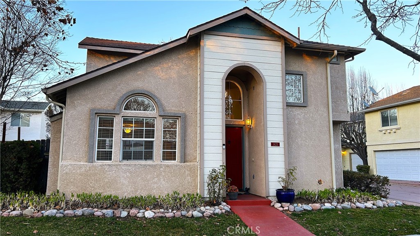
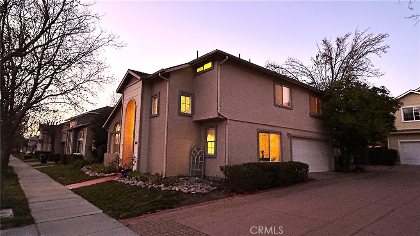
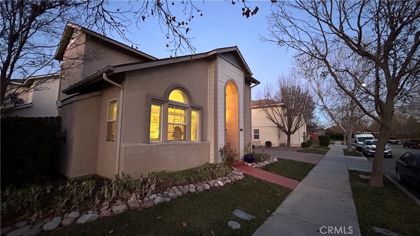
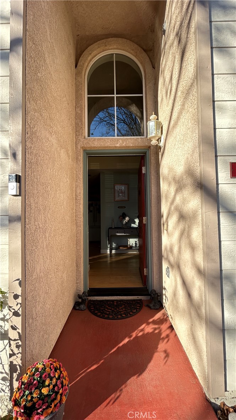
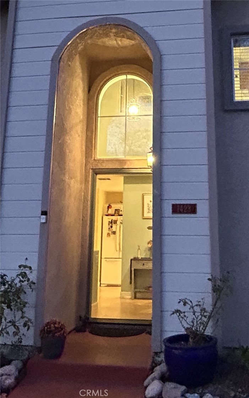
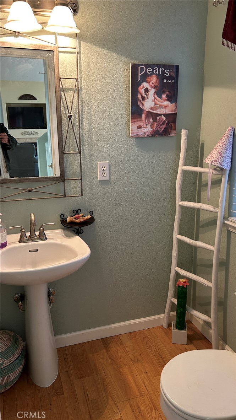
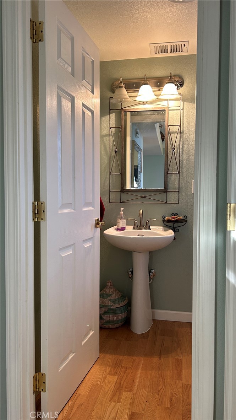
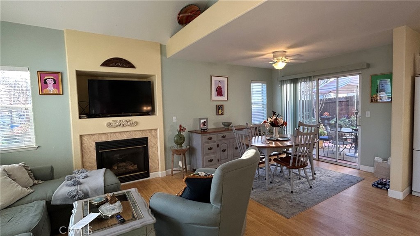
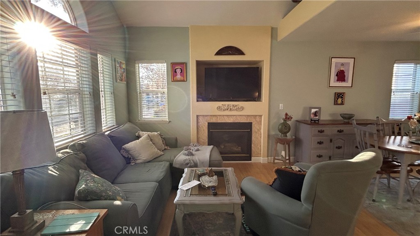
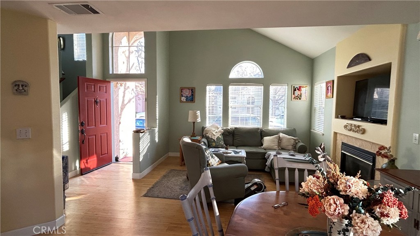
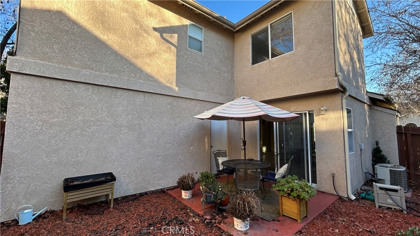
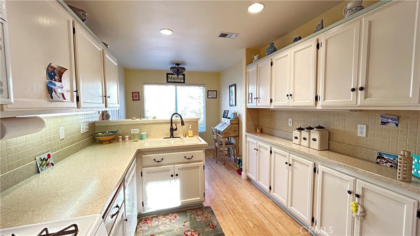
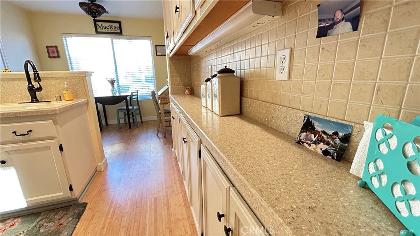
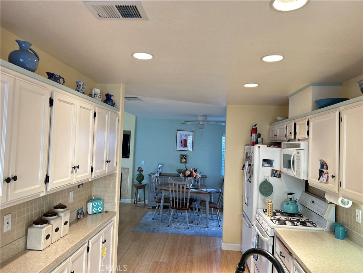
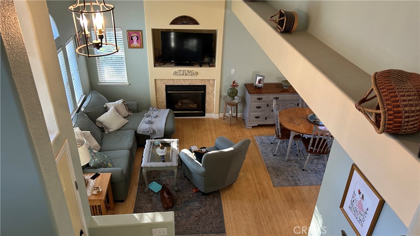
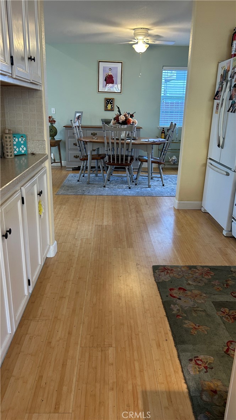
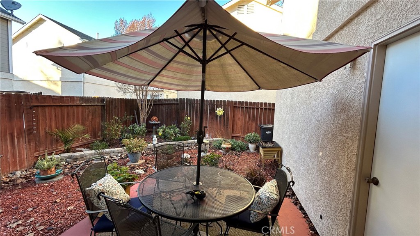
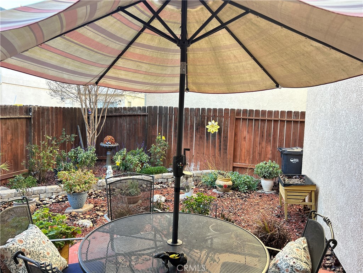
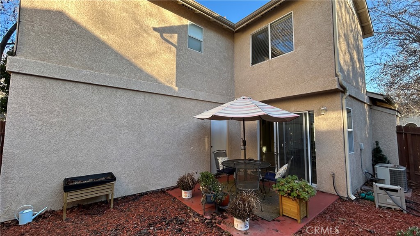
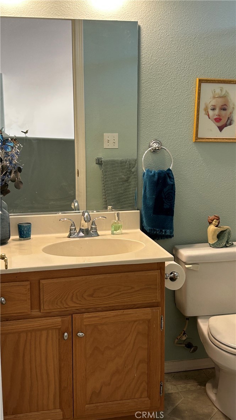
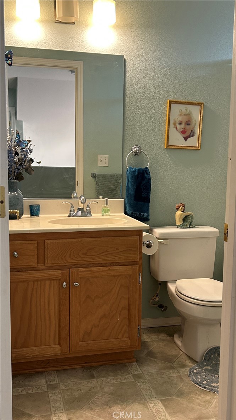
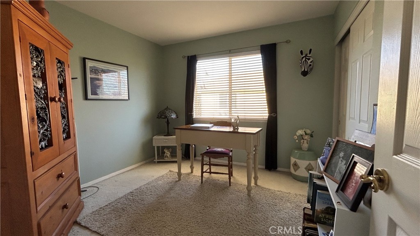
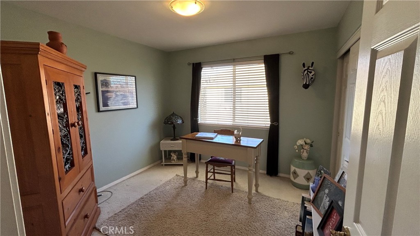
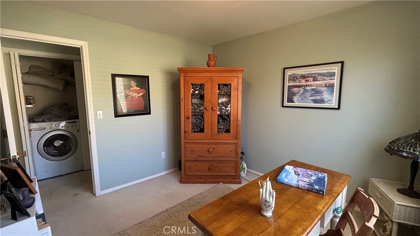
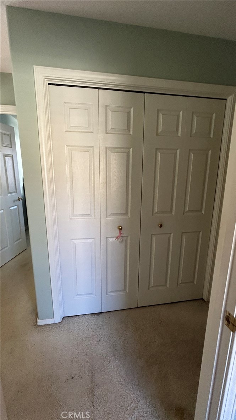
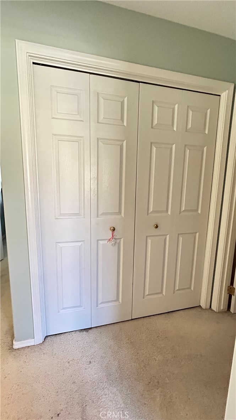
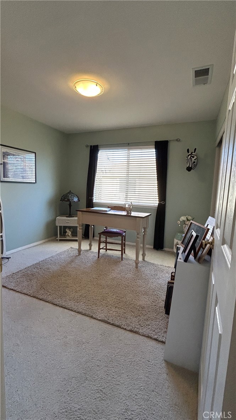
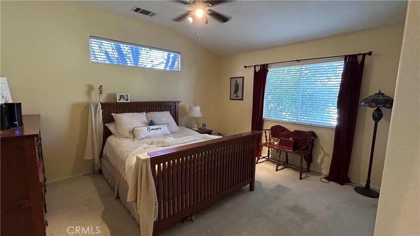
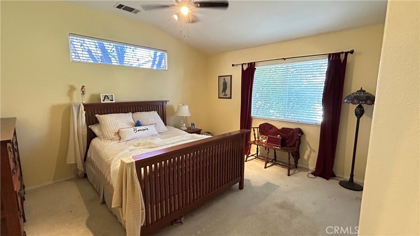
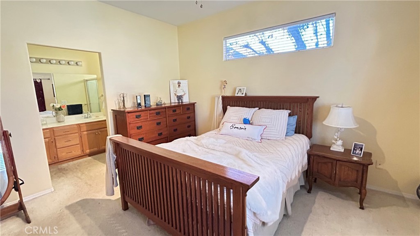
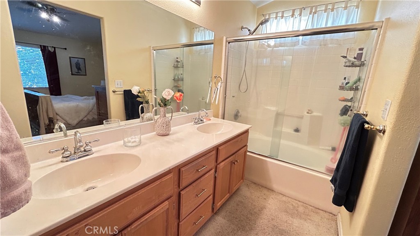
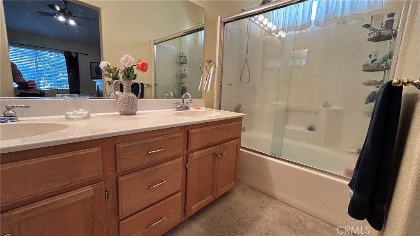
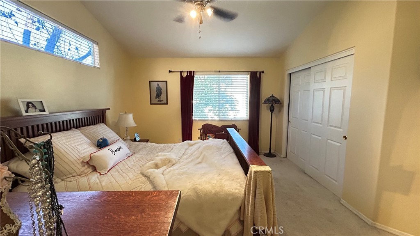
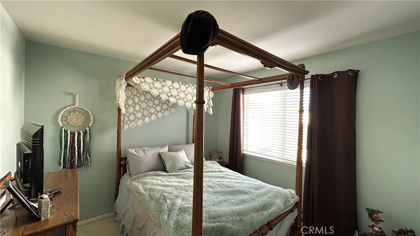
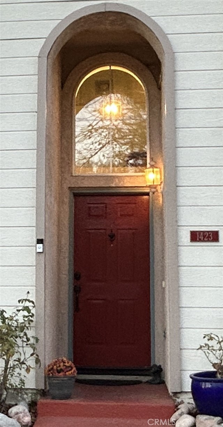
Property Description
Welcome to 1423 Stoney Creek Road, located in the highly sought-after Creston Courtyards community of Paso Robles, CA. This stunning 3-bedroom, 2.5-bathroom home offers 1,396 sq. ft. of comfortable and stylish living space. Step inside and be greeted by soaring cathedral ceilings, abundant natural light, and fresh new carpet. The main level features an open floor plan connecting the living room, complete with a warm and sparkling fireplace, to the dining area and functional kitchen, offering ample cabinetry and upgraded wood flooring. Upstairs, you’ll find a serene primary suite with vaulted ceilings, a walk-in closet, and an ensuite bath featuring double vanities and a soaking tub and shower. Two spacious guest bedrooms, a full guest bathroom, and a convenient laundry room complete the upper level. Outside, enjoy a private backyard oasis perfect for morning coffee or an evening glass of wine. You will enjoy the low-maintenance front and rear yards. This charming home is ideally located near Virginia Peterson Elementary School, Sherwood Dog Park, Paso Robles Golf Club, and local restaurants and shops. The Creston Courtyards community also features a park with a playground, BBQ area, and nearby bike trails. An opportunity to make this beautiful Paso Robles property to call your new home. It’s worth a peek!
Interior Features
| Laundry Information |
| Location(s) |
Inside |
| Kitchen Information |
| Features |
Solid Surface Counters |
| Bedroom Information |
| Features |
All Bedrooms Up |
| Bedrooms |
3 |
| Bathroom Information |
| Bathrooms |
3 |
| Interior Information |
| Features |
All Bedrooms Up |
| Cooling Type |
Central Air |
Listing Information
| Address |
1423 Stoney Creek Road |
| City |
Paso Robles |
| State |
CA |
| Zip |
93446 |
| County |
San Luis Obispo |
| Listing Agent |
James LaMarca DRE #01171083 |
| Courtesy Of |
Mid Coast Realty |
| List Price |
$555,000 |
| Status |
Active |
| Type |
Residential |
| Subtype |
Single Family Residence |
| Structure Size |
1,396 |
| Lot Size |
3,133 |
| Year Built |
2001 |
Listing information courtesy of: James LaMarca, Mid Coast Realty. *Based on information from the Association of REALTORS/Multiple Listing as of Jan 16th, 2025 at 7:19 PM and/or other sources. Display of MLS data is deemed reliable but is not guaranteed accurate by the MLS. All data, including all measurements and calculations of area, is obtained from various sources and has not been, and will not be, verified by broker or MLS. All information should be independently reviewed and verified for accuracy. Properties may or may not be listed by the office/agent presenting the information.




































