413 Gene Court, Palo Alto, CA 94306
-
Listed Price :
$8,000/month
-
Beds :
4
-
Baths :
4
-
Property Size :
2,120 sqft
-
Year Built :
2014
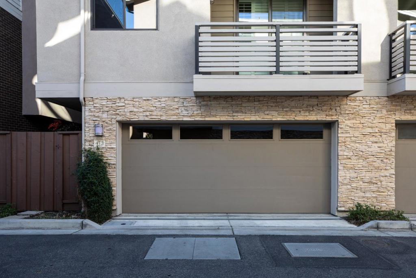
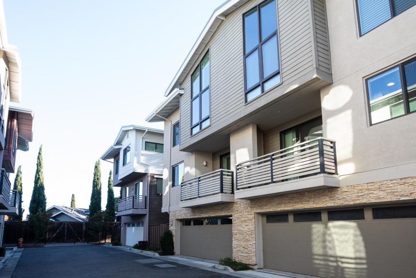
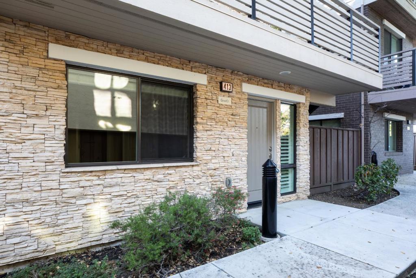
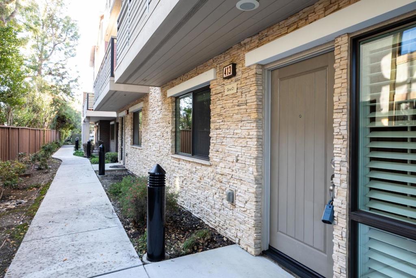
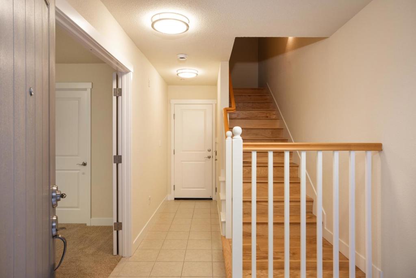
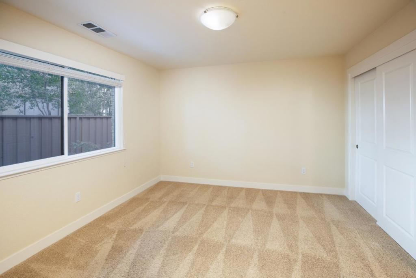
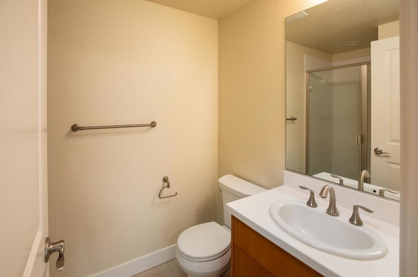
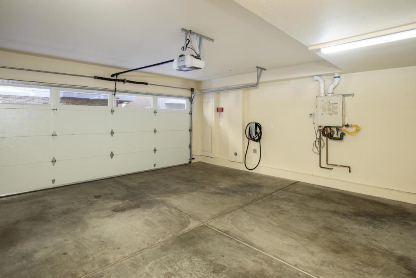
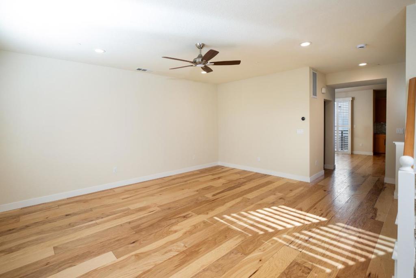
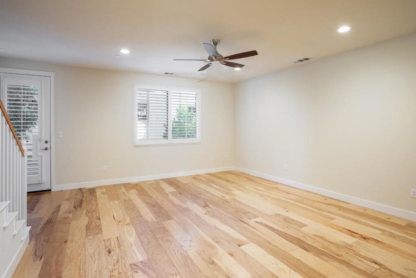
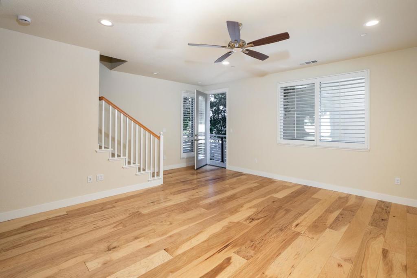
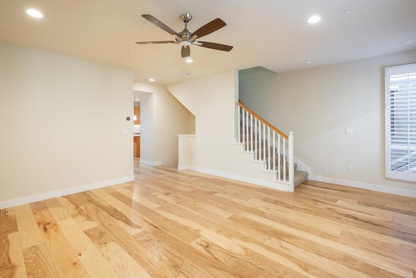
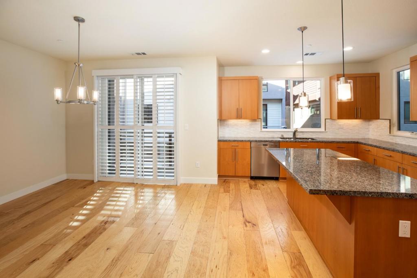
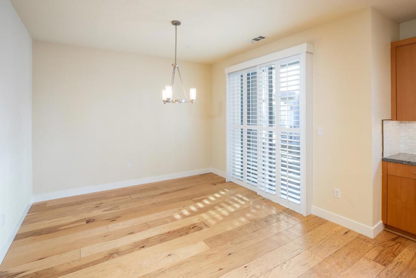
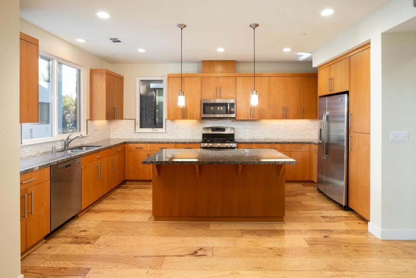
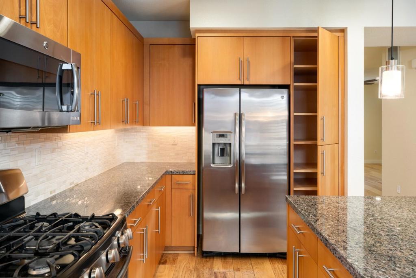
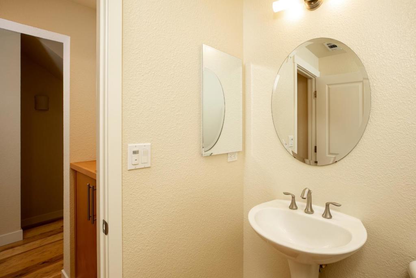

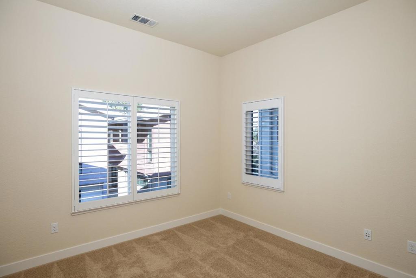
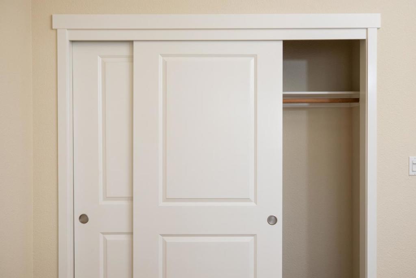
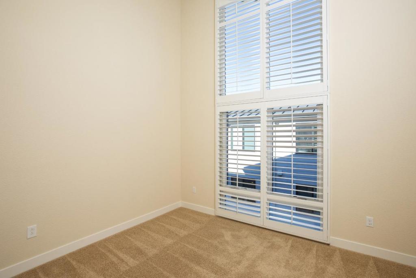
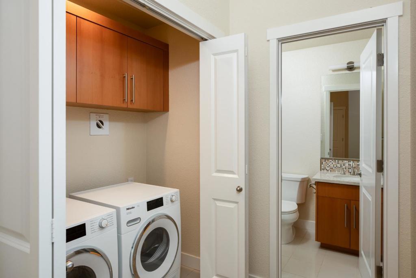
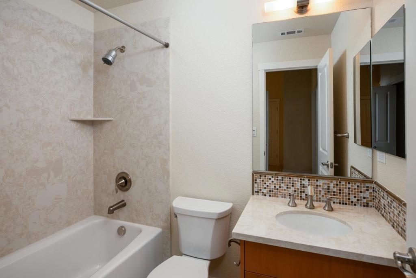
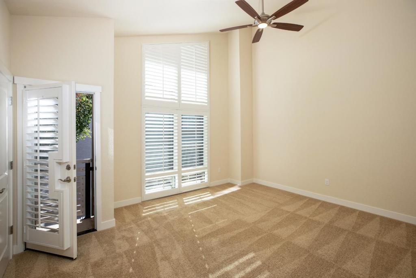
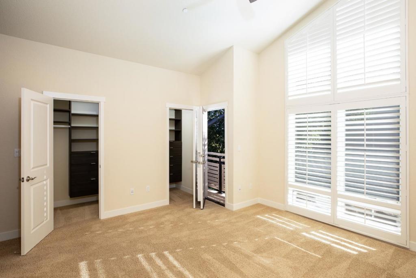
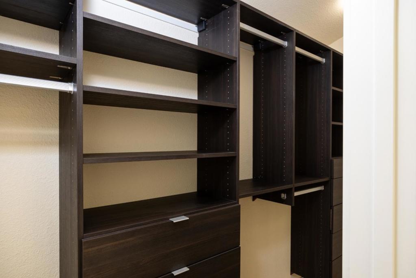
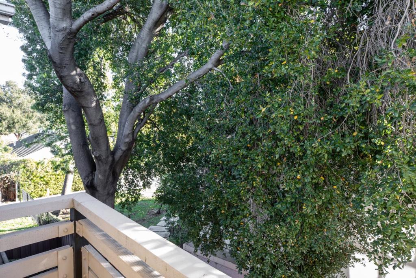
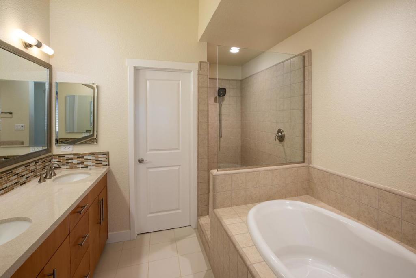
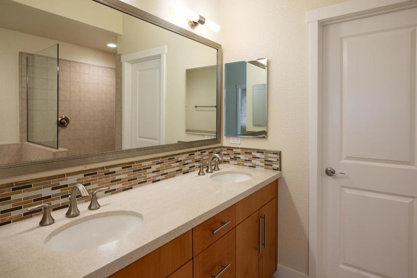
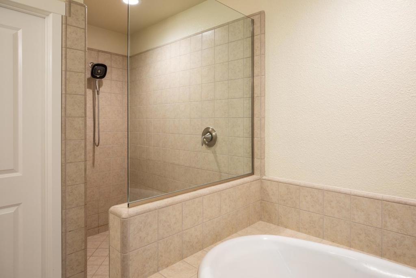
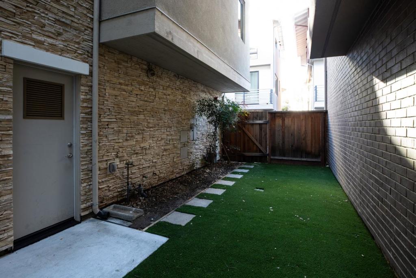
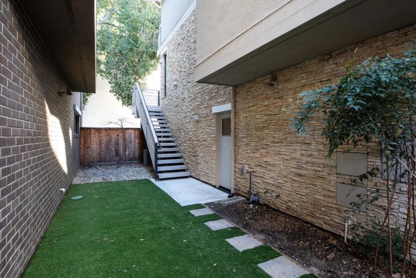
Property Description
Enjoy this light and bright 10 year new home in turn key condition! Built in 2014 by Classic Communities with designer upgrades this newly painted home offers abundant space, excellent private location and wonderful transporation to downtown Los Altos and downtown Palo Alto as well as the Carmel Village in Mt View. This 4 bedroom and 3.5 bath three-level duette home has just one common wall and ~ 2,120 sq.ft. Second-floor open concept great room with hickory engineered wood flooring. Living room with ceiling fan and door to balcony with steps down to a fenced private yard. Separate dining area off gourmet kitchen has sliding glass door to a deck for al fresco dining. Chef's kitchen features nutmeg cabinetry, granite slab countertops, island w/ breakfast bar, gas range. One master suite on ground floor and a second one on third-floor w/ vaulted ceiling, balcony, walk-in closet, en suite bath in quartz and mosaics, dual-sink vanity, tub, & frameless glass shower. Two more bedrooms, a full bath and a laundry area complete the 3rd floor. Other features: powder room; attached 2-car garage; tankless hot water; central AC; 3 heating zones. Tesla charging station in the garage. Community park w/ BBQ & picnic table. Los Altos Schools! So much to offer!
Interior Features
| Bedroom Information |
| Bedrooms |
4 |
| Bathroom Information |
| Bathrooms |
4 |
| Flooring Information |
| Material |
Carpet, Wood |
| Interior Information |
| Features |
Breakfast Bar |
| Cooling Type |
Gas |
Listing Information
| Address |
413 Gene Court |
| City |
Palo Alto |
| State |
CA |
| Zip |
94306 |
| County |
Santa Clara |
| Listing Agent |
Erika Ameri DRE #01727613 |
| Courtesy Of |
Compass |
| List Price |
$8,000/month |
| Status |
Active |
| Type |
Residential Lease |
| Structure Size |
2,120 |
| Lot Size |
1,154 |
| Year Built |
2014 |
Listing information courtesy of: Erika Ameri, Compass. *Based on information from the Association of REALTORS/Multiple Listing as of Jan 15th, 2025 at 7:37 PM and/or other sources. Display of MLS data is deemed reliable but is not guaranteed accurate by the MLS. All data, including all measurements and calculations of area, is obtained from various sources and has not been, and will not be, verified by broker or MLS. All information should be independently reviewed and verified for accuracy. Properties may or may not be listed by the office/agent presenting the information.
































