32728 Shaver Lake Street, Fremont, CA 94555
-
Listed Price :
$1,938,000
-
Beds :
4
-
Baths :
3
-
Property Size :
1,889 sqft
-
Year Built :
1977
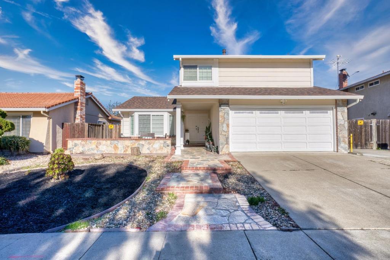
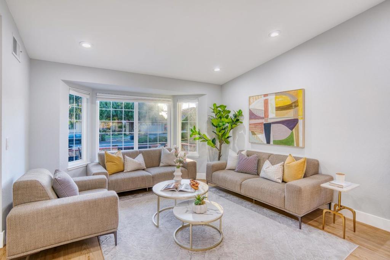
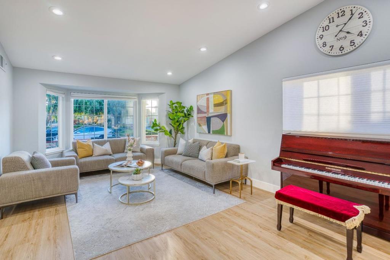
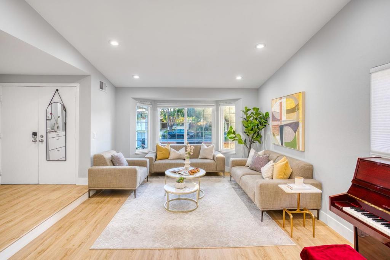
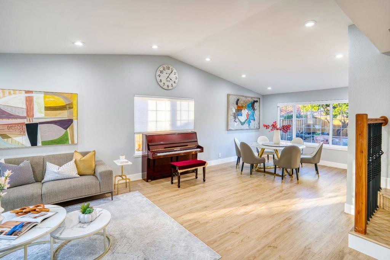
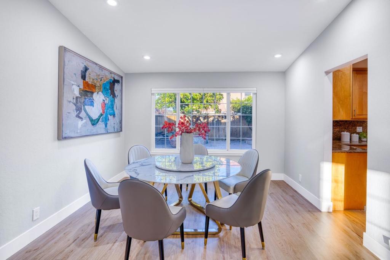
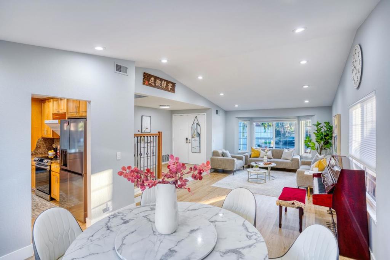
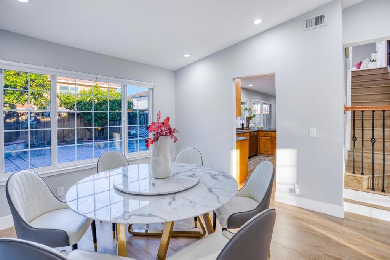
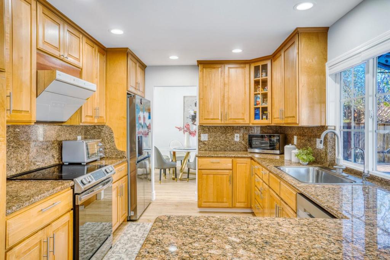
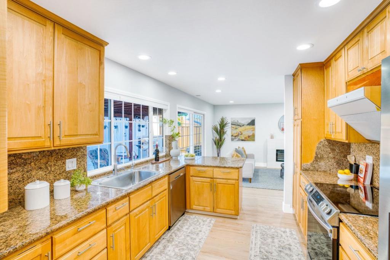
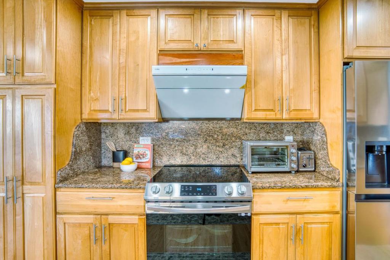
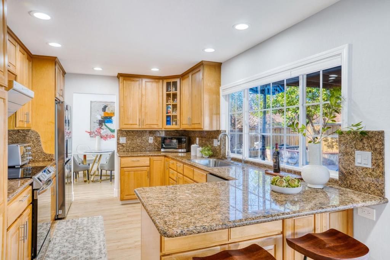
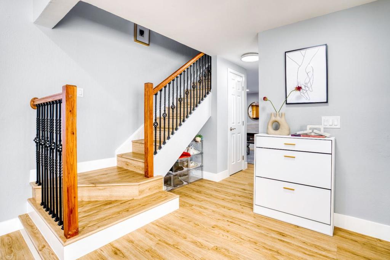
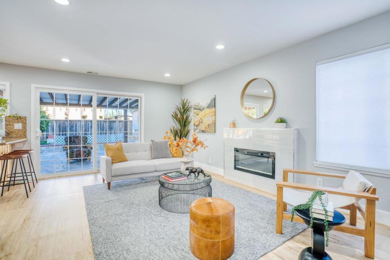
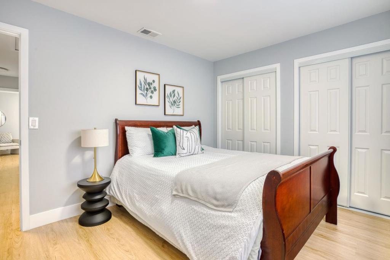
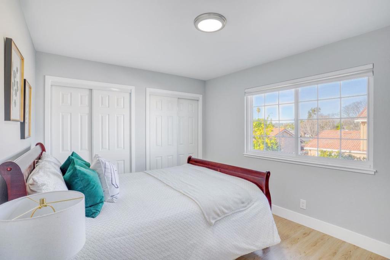
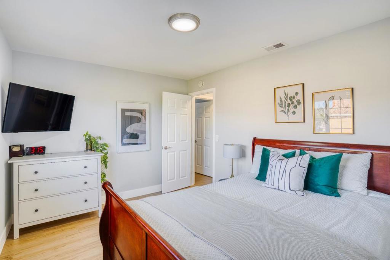
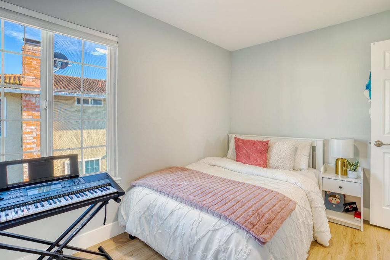
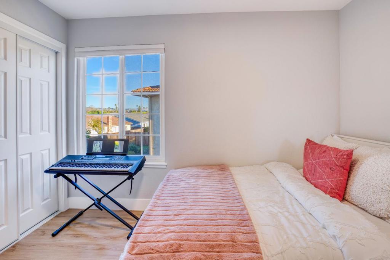
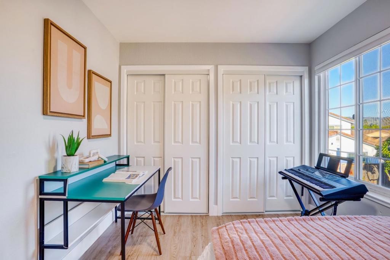
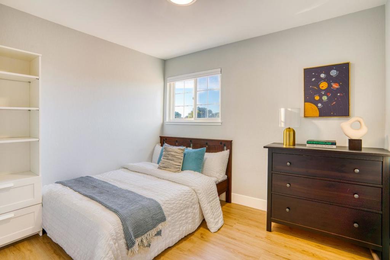
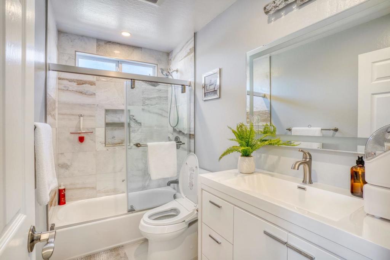
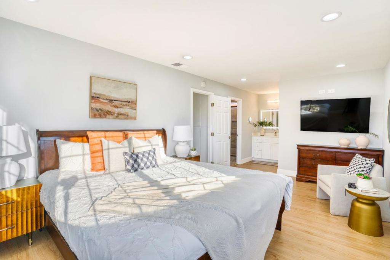
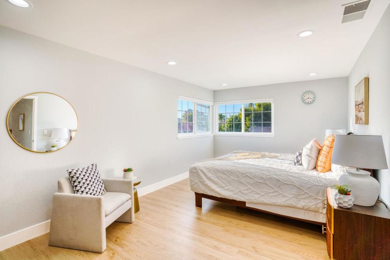
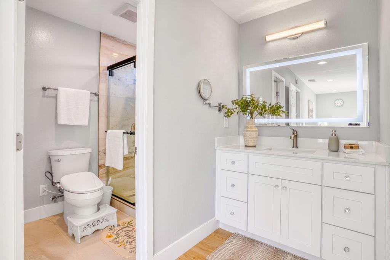
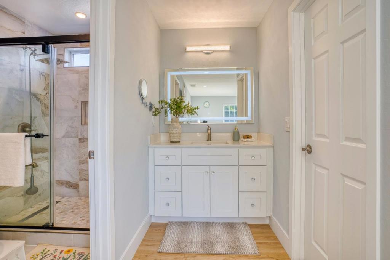

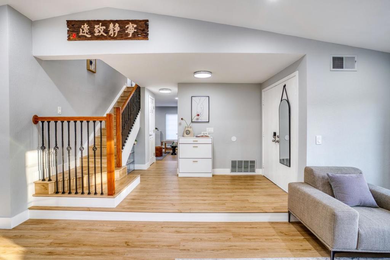
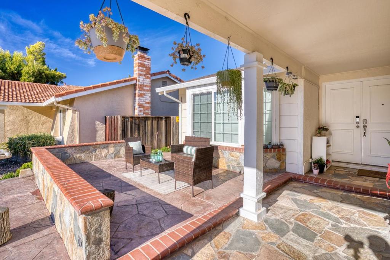
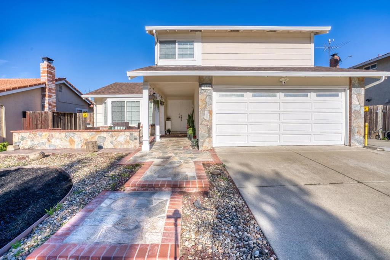
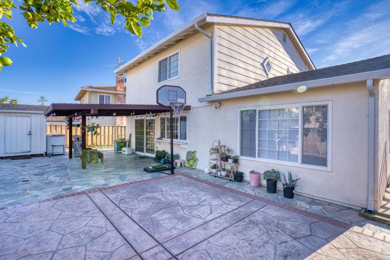
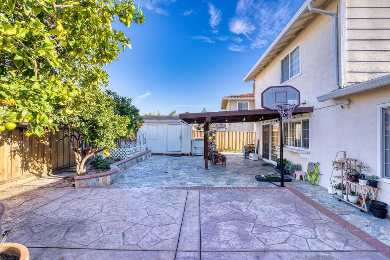
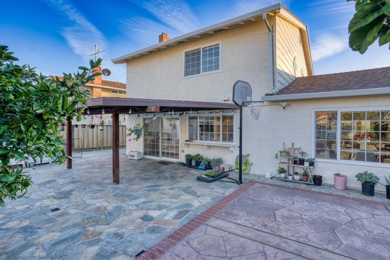
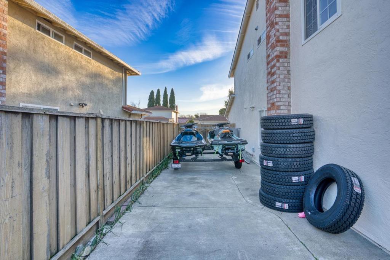
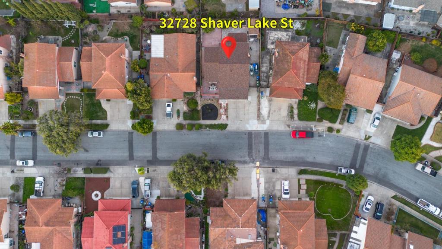
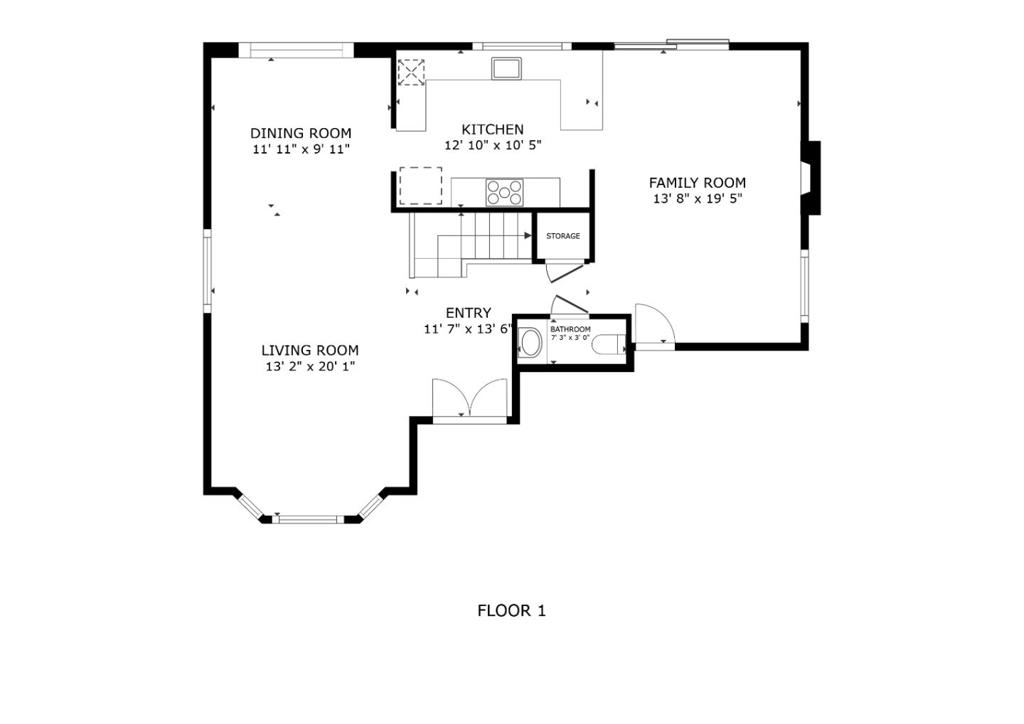
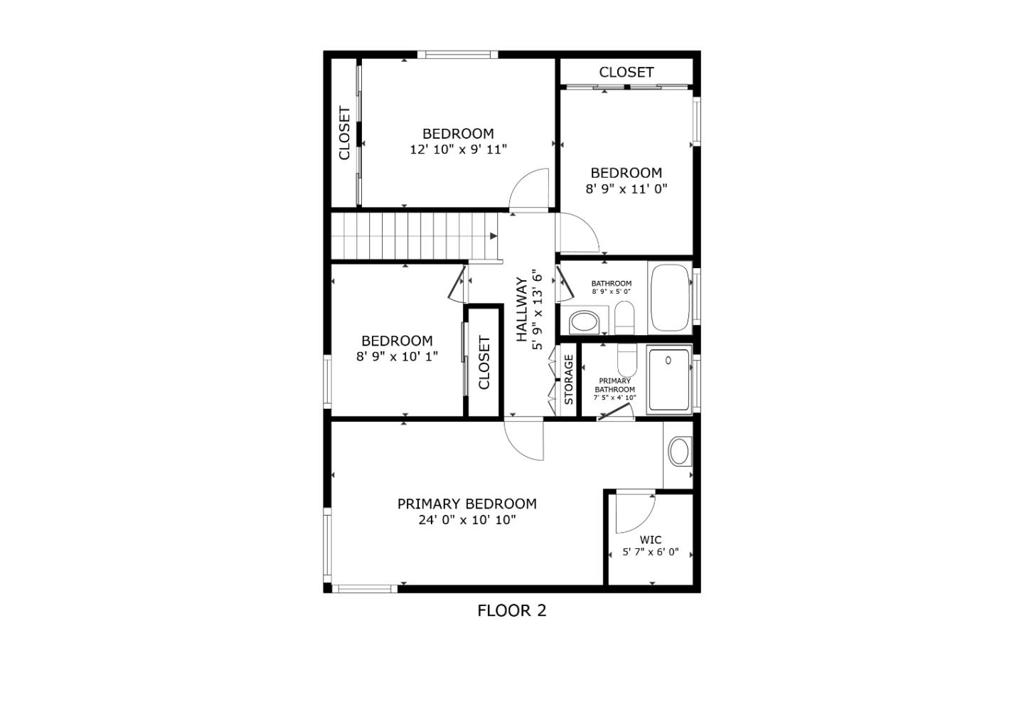
Property Description
Welcome to your dream home in the top-rated School District! This stunning residence, situated on a well designed lot with RV Parking, offers 4 bedrooms, 2.5 baths, and a luxurious high-ceiling floor plan spanning 1,889 sqft of living space. Thoughtfully designed with modern elegance, remodeled bathrooms. The bright and open layout features soaring ceilings,premium finishes, luxury vinyl flooring. Entertain effortlessly in the formal living and dining rooms,well maintained kitchen stainless steel appliances. Host gatherings in the spacious backyard with fruit trees. Shed for the extra storage space. Newer roof, AC, interior & exterior paint, etc. Located in a quiet neighborhood near beautiful parks and the Alameda Creek Trail, this home offers easy access to major commute routes (880, 84, 92), BART, and tech giants like Meta, Tesla, and Google. Nearby attractions include David Jones Park, Coyote Hills, Ardenwood Historic Farm, Quarry Lakes, and Niles Canyon. Shopping, dining, and entertainment are all just few minutes drive away.
Interior Features
| Bedroom Information |
| Bedrooms |
4 |
| Bathroom Information |
| Bathrooms |
3 |
| Flooring Information |
| Material |
Tile |
| Interior Information |
| Cooling Type |
Central Air |
Listing Information
| Address |
32728 Shaver Lake Street |
| City |
Fremont |
| State |
CA |
| Zip |
94555 |
| County |
Alameda |
| Listing Agent |
Poppy Zhao DRE #02062931 |
| Courtesy Of |
BQ Realty |
| List Price |
$1,938,000 |
| Status |
Active |
| Type |
Residential |
| Subtype |
Single Family Residence |
| Structure Size |
1,889 |
| Lot Size |
5,415 |
| Year Built |
1977 |
Listing information courtesy of: Poppy Zhao, BQ Realty. *Based on information from the Association of REALTORS/Multiple Listing as of Jan 16th, 2025 at 5:02 AM and/or other sources. Display of MLS data is deemed reliable but is not guaranteed accurate by the MLS. All data, including all measurements and calculations of area, is obtained from various sources and has not been, and will not be, verified by broker or MLS. All information should be independently reviewed and verified for accuracy. Properties may or may not be listed by the office/agent presenting the information.





































