753 N Via Dolcetto, Ontario, CA 91764
-
Listed Price :
$2,900/month
-
Beds :
3
-
Baths :
3
-
Property Size :
1,580 sqft
-
Year Built :
2015
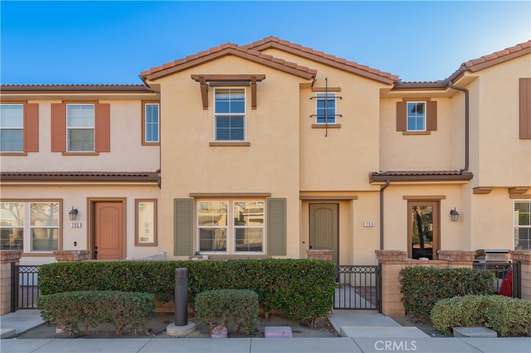
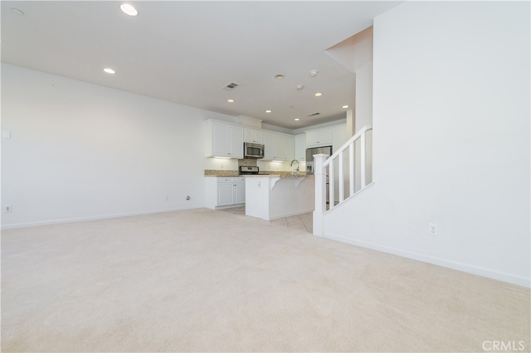
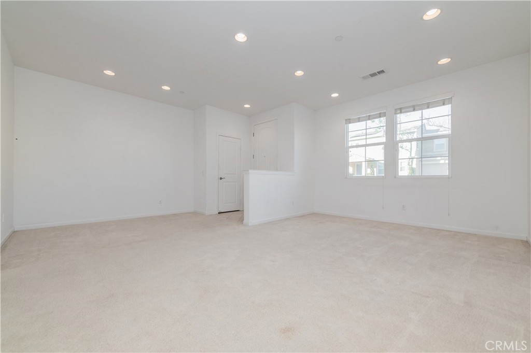
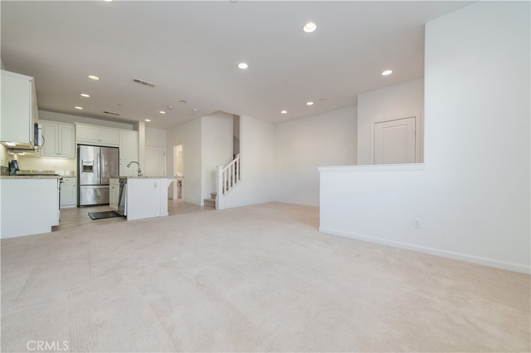
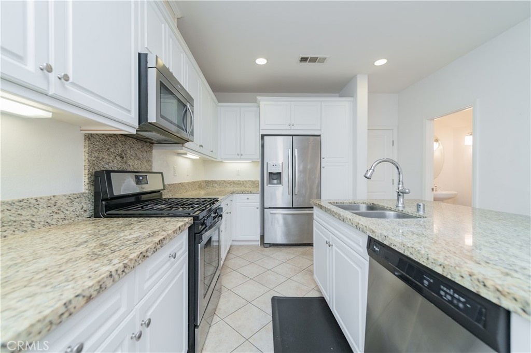
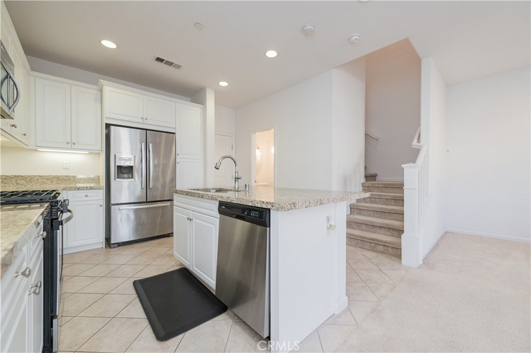
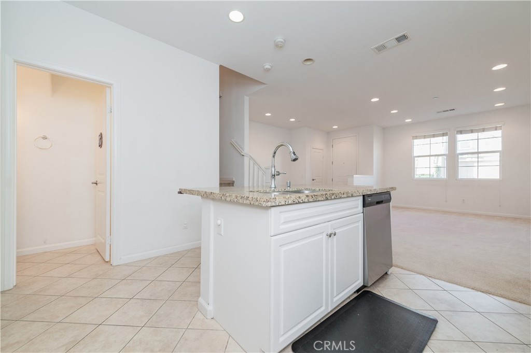
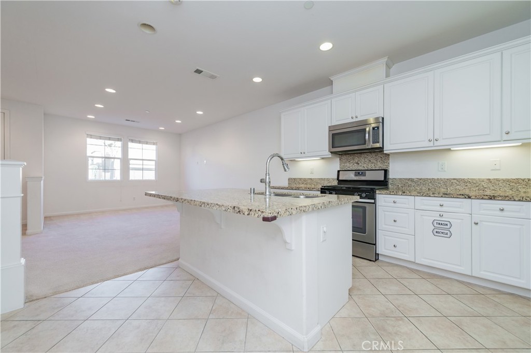
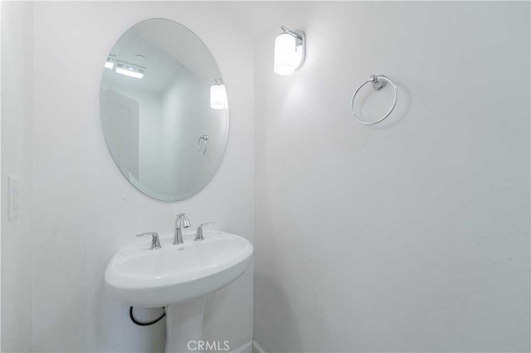
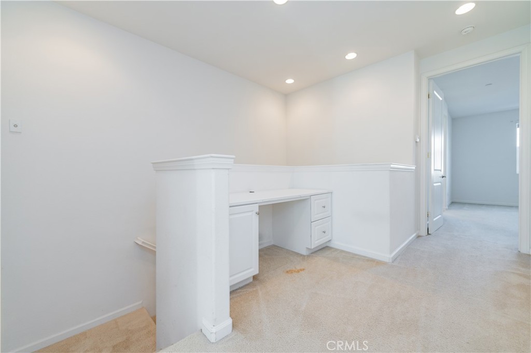
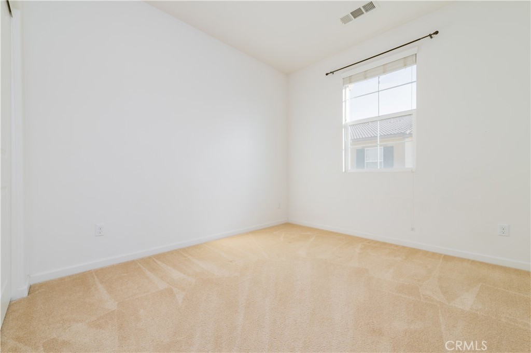
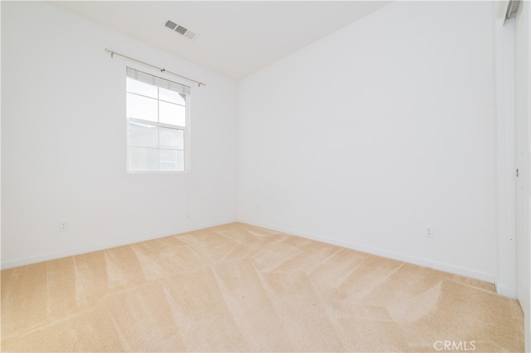
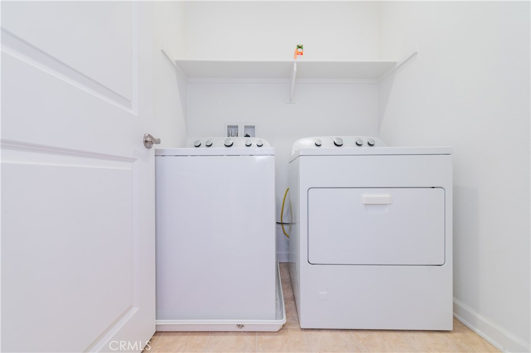
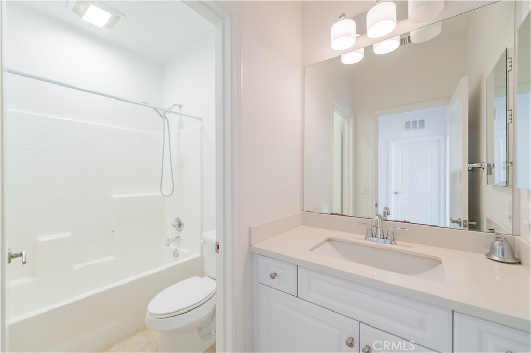
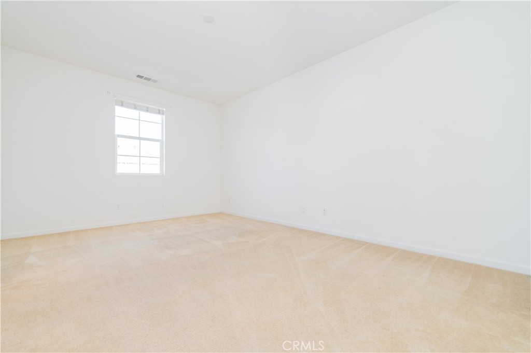
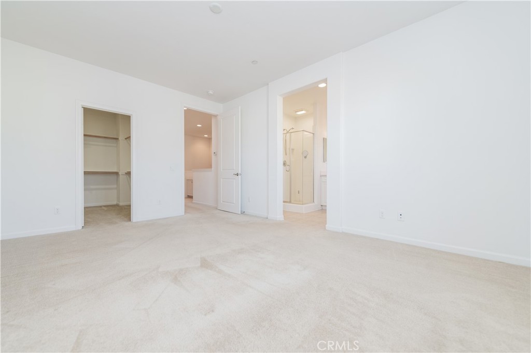
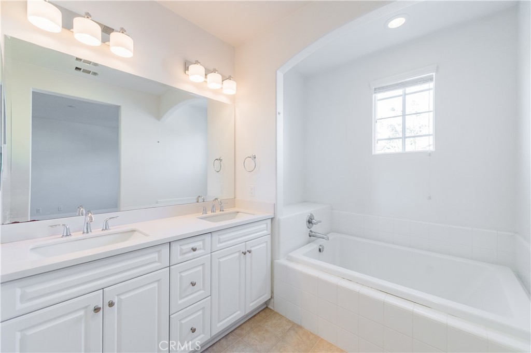
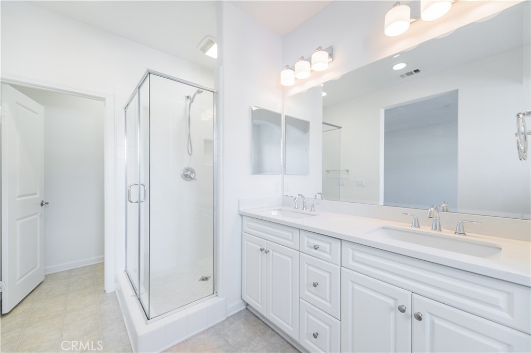
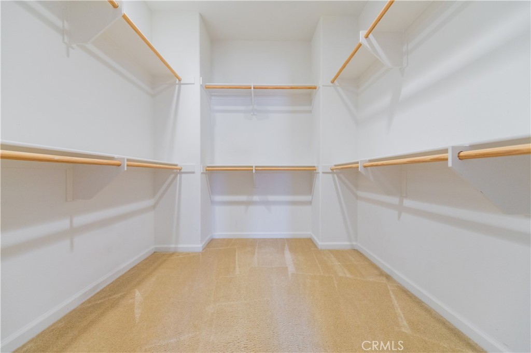
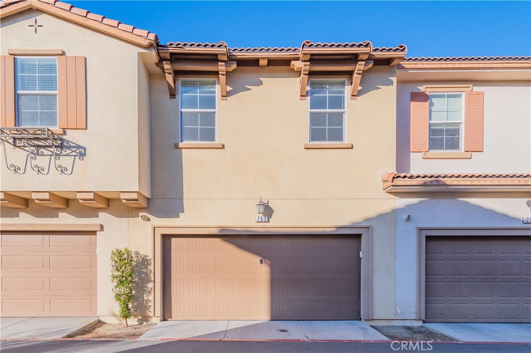
Property Description
Gated! Community has pool and playground! Desirable 6 year old townhouse in the ParkSide Gated community in North Ontario. Close to highway 10. Granite kitchen countertop and island. Attached direct access 2 car garage. Tankless water heater. Half bath in main floor. All 3 bedrooms on upper level. Master bedroom with mountain view, mater bath, and walk-in closet. Laundry room on upper level.Washer/Dryer/Refrigerator all included!
Huge community pool, outdoor fireplace, club house meeting room, and green lawn area all awaits you to enjoy. Next to the community there is Cucamonga-Guasti Regional Park. Park featuring 2 lakes with fishing & pedal boats, as well as a small water play area with slides. Very conveniently located at Inland Empire Bvld. Close to Ontario Mills and other grocery shopping, close to Highway 10. No pets preferred. Landlord pays for HOA. Tenants pay for all utilities including water, power, trash, gas, internet. Rental insurance required. Ready to move in TODAY.
Interior Features
| Laundry Information |
| Location(s) |
Laundry Room, Upper Level |
| Bedroom Information |
| Bedrooms |
3 |
| Bathroom Information |
| Bathrooms |
3 |
| Interior Information |
| Features |
All Bedrooms Up, Walk-In Closet(s) |
| Cooling Type |
Central Air |
Listing Information
| Address |
753 N Via Dolcetto |
| City |
Ontario |
| State |
CA |
| Zip |
91764 |
| County |
San Bernardino |
| Listing Agent |
Kai Tu DRE #01949356 |
| Courtesy Of |
Ricky&Jessie Realty |
| List Price |
$2,900/month |
| Status |
Active |
| Type |
Residential Lease |
| Subtype |
Townhouse |
| Structure Size |
1,580 |
| Lot Size |
800 |
| Year Built |
2015 |
Listing information courtesy of: Kai Tu, Ricky&Jessie Realty. *Based on information from the Association of REALTORS/Multiple Listing as of Jan 16th, 2025 at 6:15 PM and/or other sources. Display of MLS data is deemed reliable but is not guaranteed accurate by the MLS. All data, including all measurements and calculations of area, is obtained from various sources and has not been, and will not be, verified by broker or MLS. All information should be independently reviewed and verified for accuracy. Properties may or may not be listed by the office/agent presenting the information.




















