700 W Harbor Drive , #1501, San Diego, CA 92101
-
Listed Price :
$1,500,000
-
Beds :
2
-
Baths :
2
-
Property Size :
1,545 sqft
-
Year Built :
2004
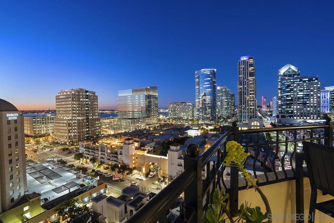
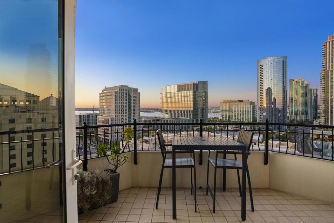

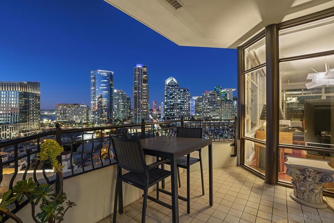
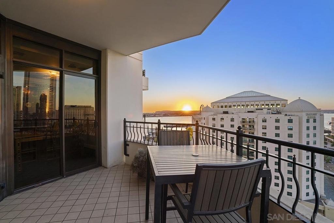
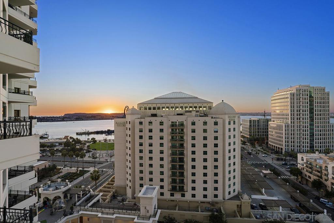
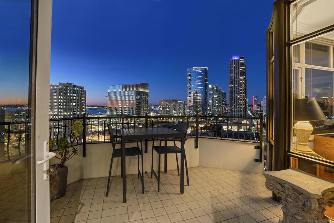

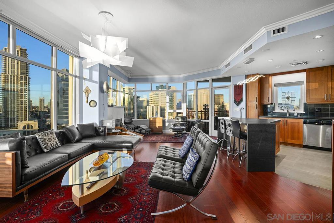
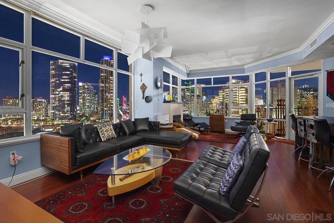
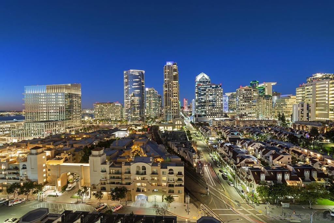
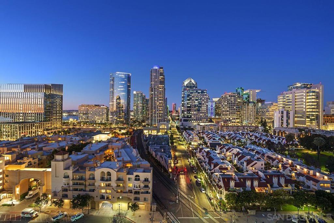
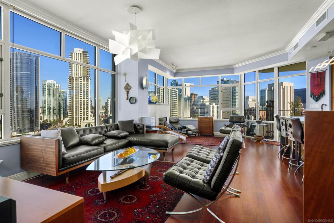
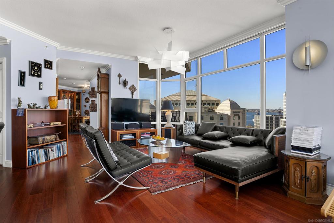
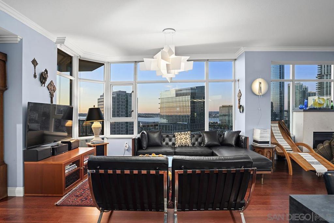
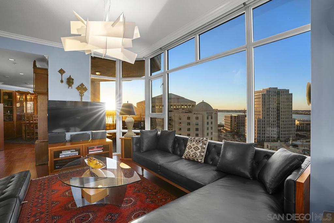
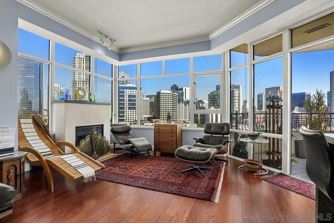
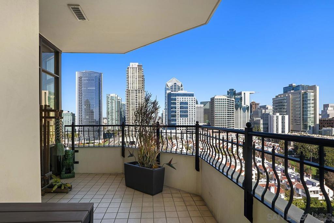
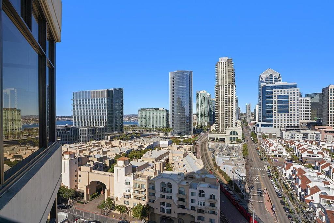
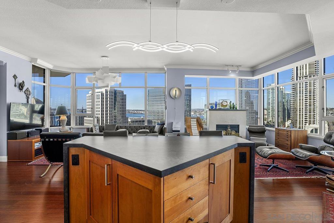
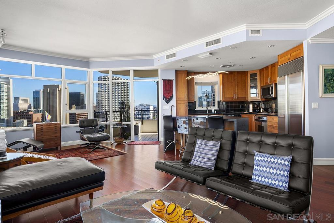
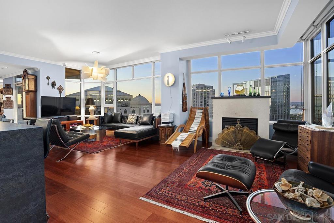
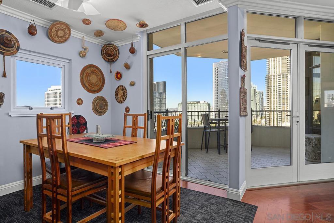
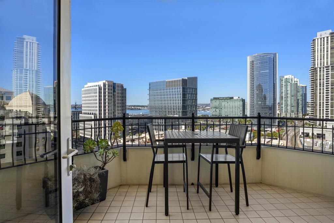
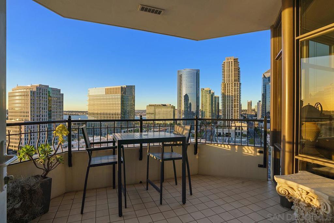
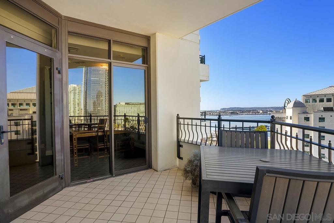
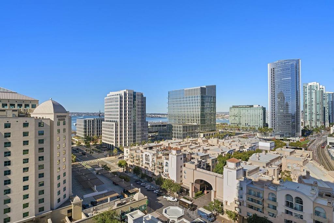
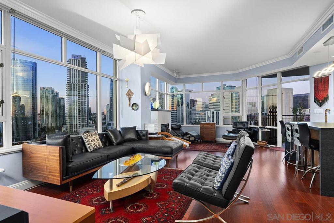
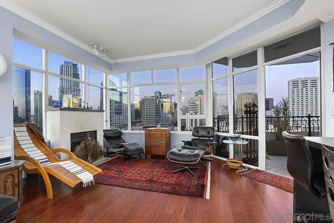
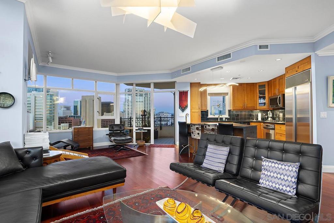
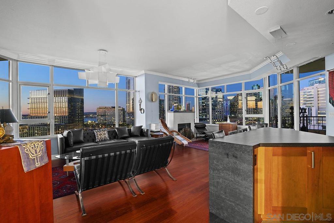
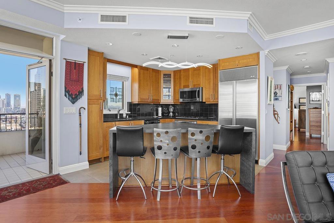
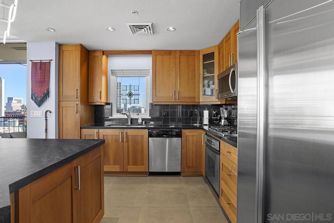
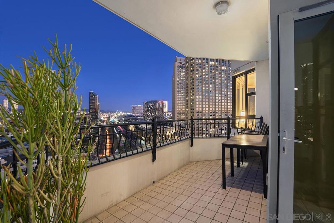
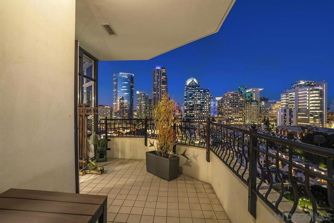
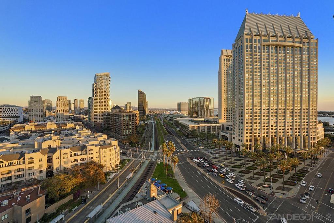
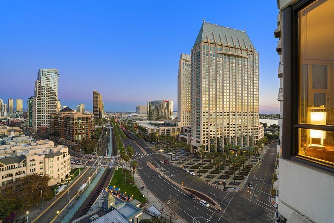
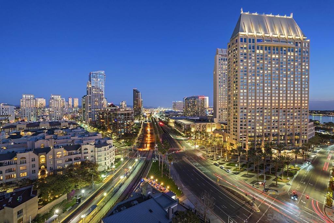
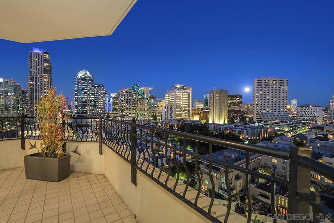
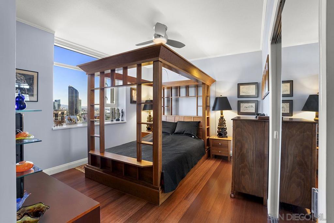
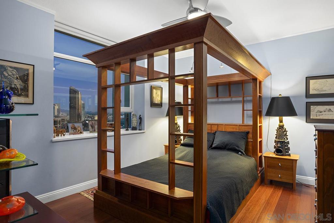
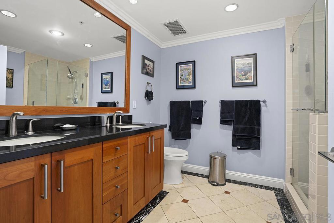
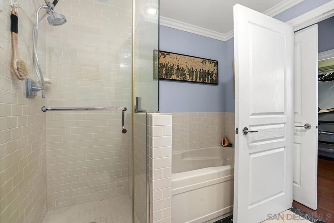
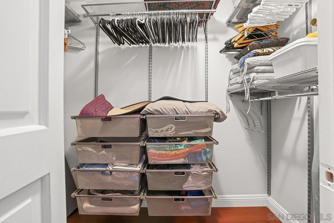
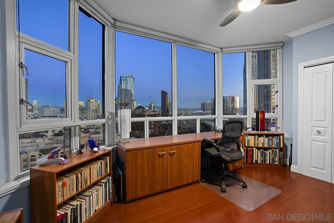
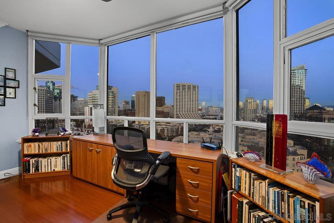
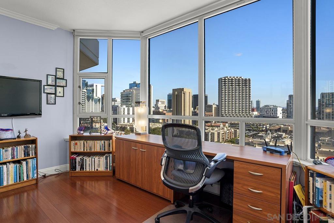
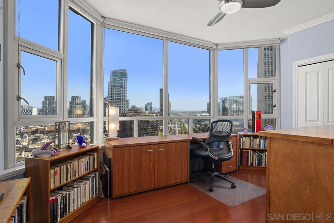
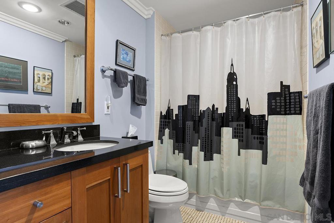
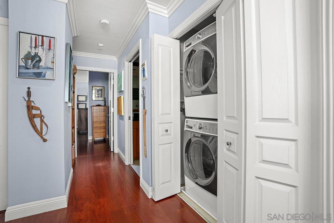
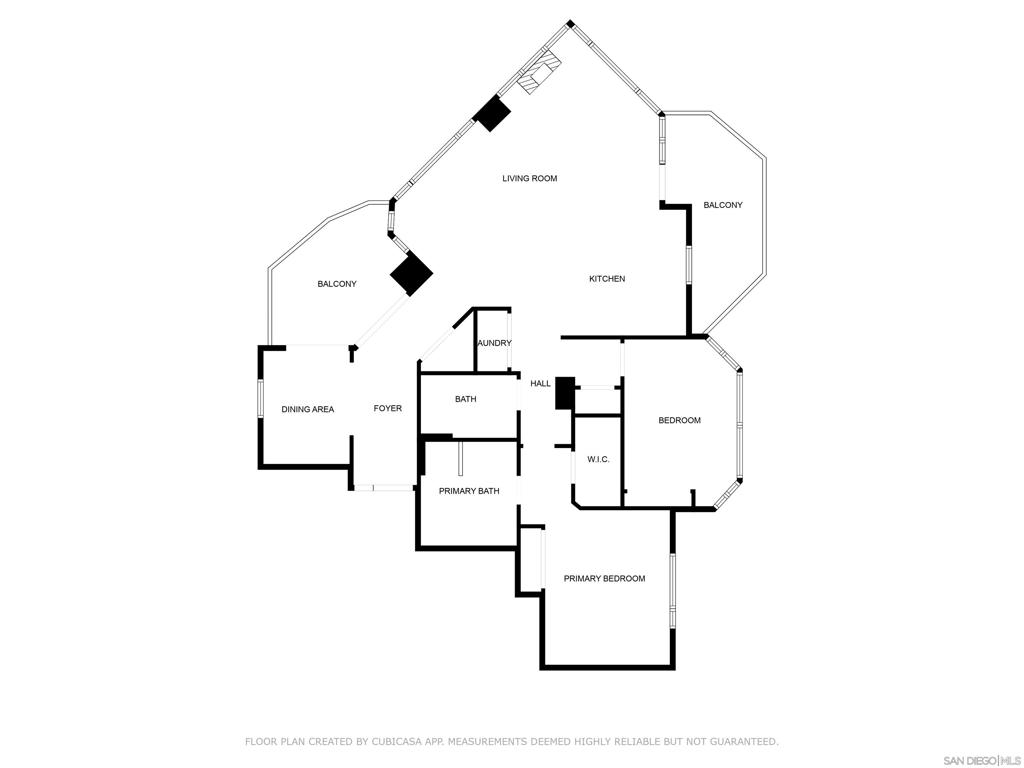
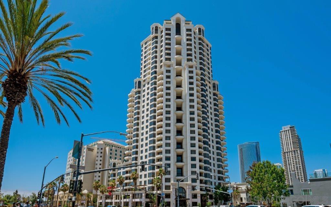
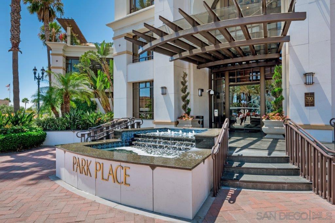
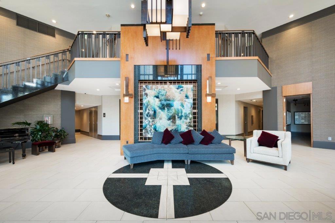
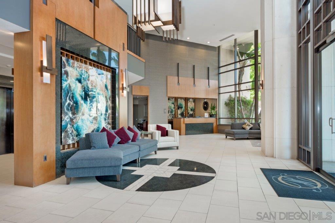
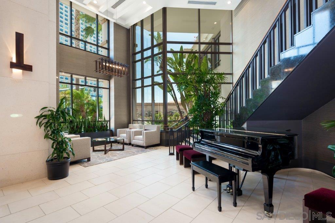
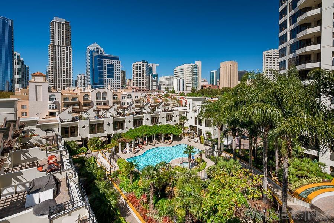

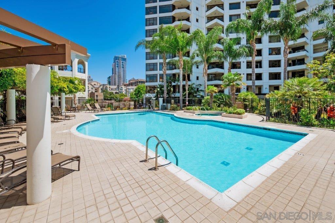

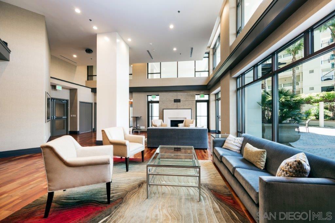
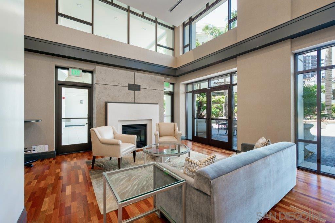
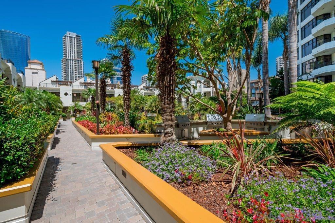
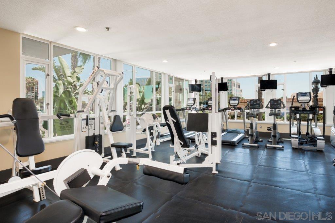
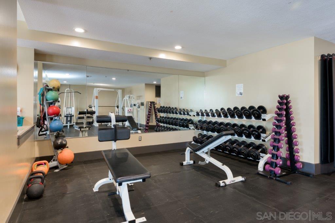
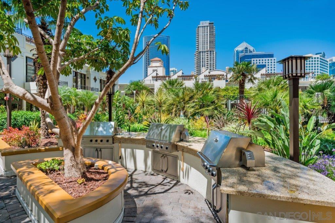
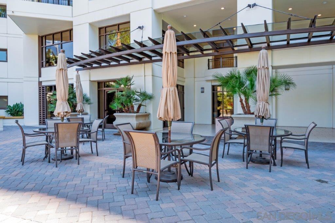
Property Description
Elevate your lifestyle in this sophisticated Park Place residence, where elegance meets spacious design. This rare downtown gem boasts 180-degree panoramic views, creating an ever-changing backdrop of sparkling cityscapes and serene blue waters. You will love the two generous private balconies, perfect for unwinding or entertaining, and soak in the trademark perfect scenery. Inside, the expansive living area impresses with engineered wood floors (rich cherry in the main living areas and bamboo flooring in the bedrooms), crown molding throughout, a cozy gas fireplace, and floor-to-ceiling windows that flood the space with natural light. The chef-inspired kitchen is a dream come true, showcasing high-end stainless appliances, ample cabinetry, and a sleek Caesarstone center island with bar seating. The primary bedroom is a haven of relaxation with an organized walk-in closet and an ensuite bathroom featuring a step-in shower, soaking tub and a dual vanity. This residence also includes a versatile office/den, stackable laundry, storage space, and two (tandem) parking spaces conveniently located at the end of the drive with no neighboring cars on one side. Need more? Head to the 15th-floor common balcony to take in direct south-facing views. Opportunities like this don’t linger—your sanctuary in the sky is waiting. Make it yours before it's gone! Park Place offers a prized location in the Marina District conveniently across from Seaport Village, The Headquarters, and the brand-new Rady’s Shell at Jacobs Park, a unique live music venue and home of the San Diego Symphony! Park Place is within walking distance of the Gaslamp Quarter and Little Italy, 3 green parks within a block (MLK promenade, Ruocco Park and Pantoja Park), and close proximity to the future life science and biotechnology research development The Research and Development District (The RaDD) at the Embarcadero and the sustainable tech-focused Horton Plaza Redevelopment in the center of the city. The resort-style pool and spa are accentuated by lounging areas and barbecues. Residents may also take advantage of the recreation room featuring a big-screen TV, fireplace, and kitchen for entertaining! You’ll love working out at the well-equipped fitness center featuring banks of windows for natural light, and you and your guests will be welcomed in the lavish lobby with concierge service, 24-hour front desk attendant, and guest parking. This showpiece residence is exquisite in every detail and offers unparalleled modern living in a truly unique and lavish building. Old MLS listings quoted builder brochure which showed 1545 sq.ft., assessor’s record now shows 1357 sq.ft.
Interior Features
| Laundry Information |
| Location(s) |
Electric Dryer Hookup |
| Bedroom Information |
| Features |
Bedroom on Main Level |
| Bedrooms |
2 |
| Bathroom Information |
| Bathrooms |
2 |
| Flooring Information |
| Material |
Tile, Wood |
| Interior Information |
| Features |
Balcony, Ceiling Fan(s), Crown Molding, Granite Counters, Open Floorplan, Recessed Lighting, Bedroom on Main Level, Main Level Primary, Walk-In Closet(s) |
| Cooling Type |
Central Air |
Listing Information
| Address |
700 W Harbor Drive , #1501 |
| City |
San Diego |
| State |
CA |
| Zip |
92101 |
| County |
San Diego |
| Listing Agent |
Gregg Neuman DRE #00809392 |
| Co-Listing Agent |
Caroline Singer DRE #01319378 |
| Courtesy Of |
Berkshire Hathaway HomeServices California Properties |
| List Price |
$1,500,000 |
| Status |
Active |
| Type |
Residential |
| Subtype |
Condominium |
| Structure Size |
1,545 |
| Lot Size |
N/A |
| Year Built |
2004 |
Listing information courtesy of: Gregg Neuman, Caroline Singer, Berkshire Hathaway HomeServices California Properties. *Based on information from the Association of REALTORS/Multiple Listing as of Jan 19th, 2025 at 7:48 PM and/or other sources. Display of MLS data is deemed reliable but is not guaranteed accurate by the MLS. All data, including all measurements and calculations of area, is obtained from various sources and has not been, and will not be, verified by broker or MLS. All information should be independently reviewed and verified for accuracy. Properties may or may not be listed by the office/agent presenting the information.



































































