2476 Briarwood Ct., Escondido, CA 92025
-
Listed Price :
$1,795,000
-
Beds :
4
-
Baths :
3
-
Property Size :
3,288 sqft
-
Year Built :
1972
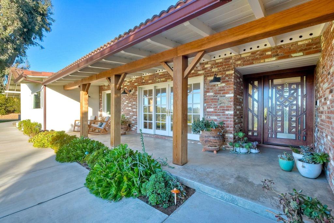
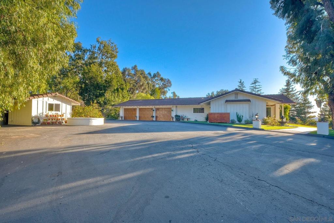
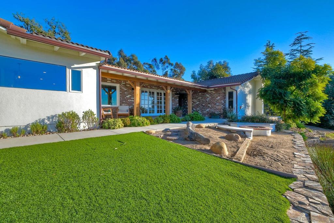
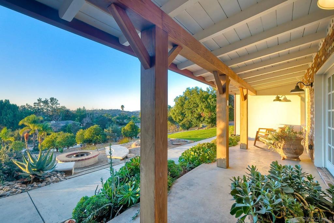
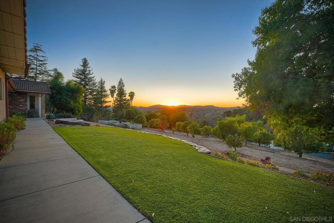
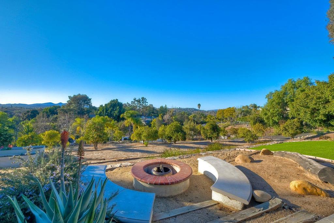
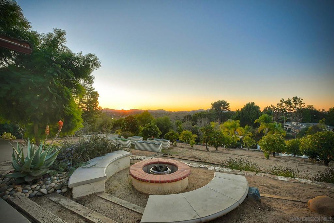
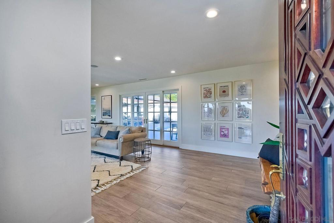
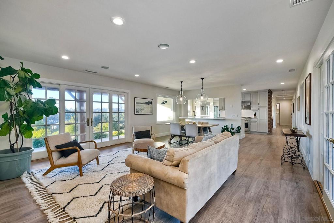
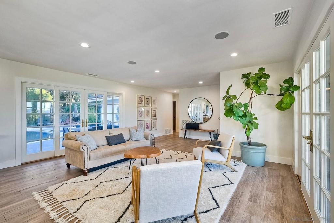
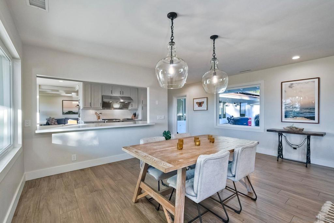
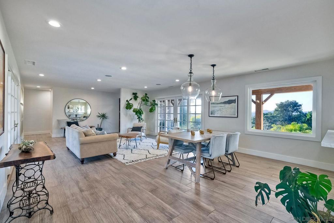
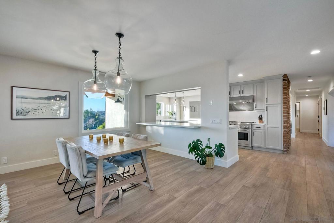
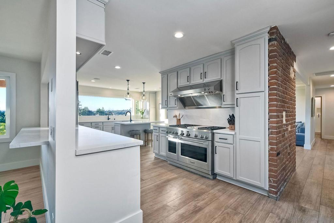
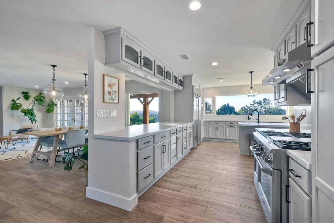
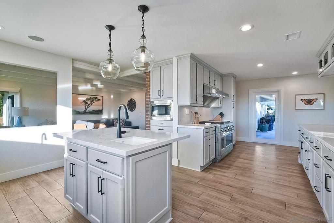
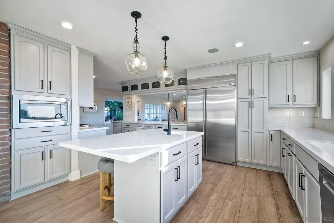
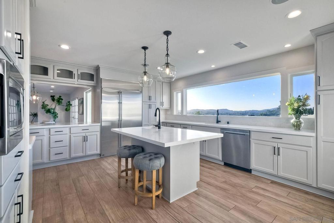
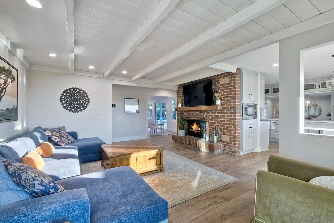
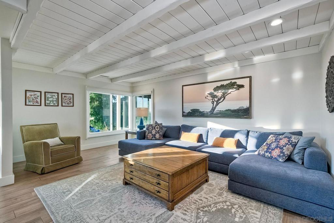
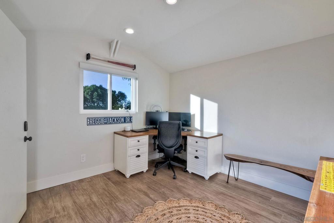
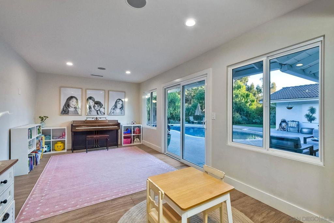
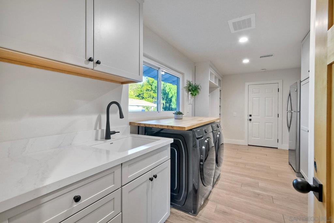
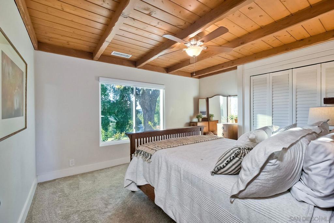
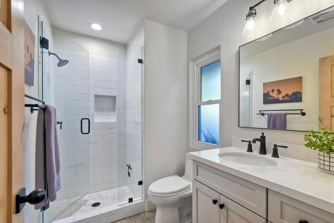
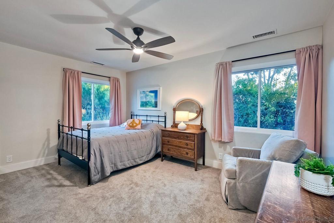
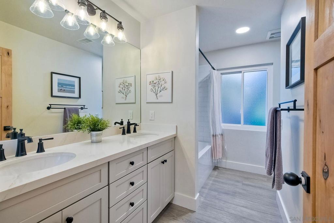
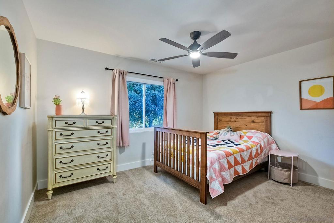
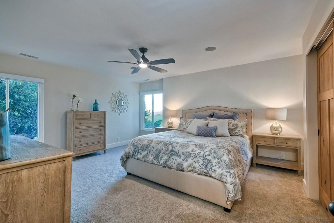
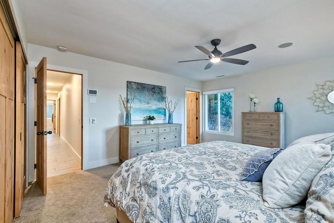
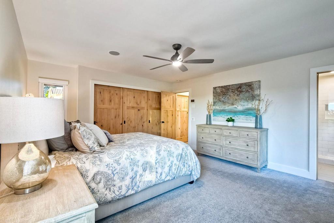
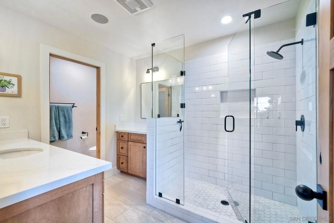
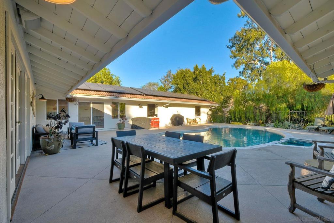
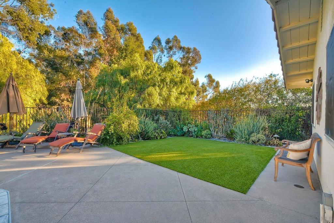
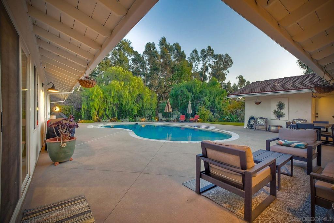
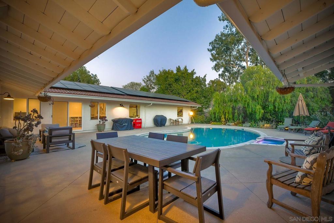
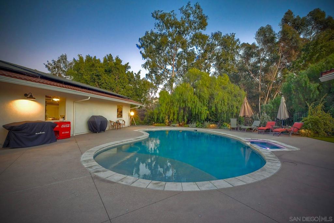
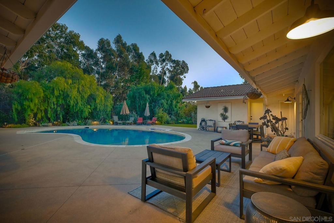
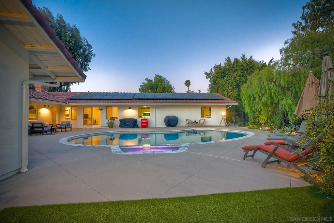
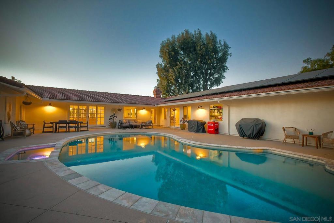
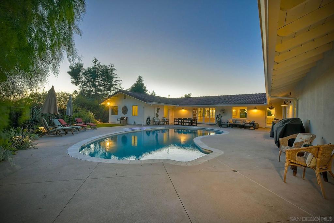
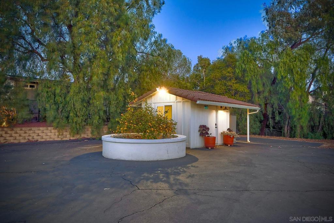
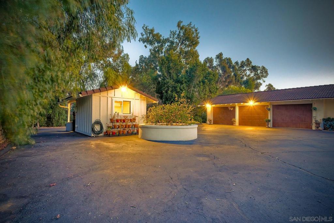
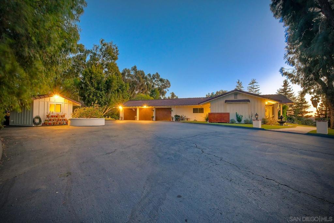
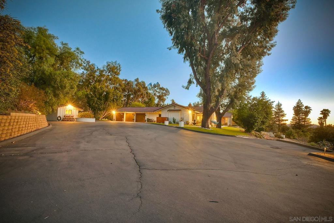
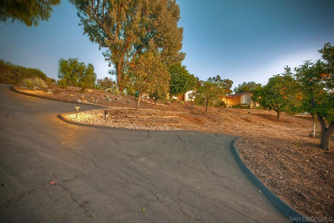
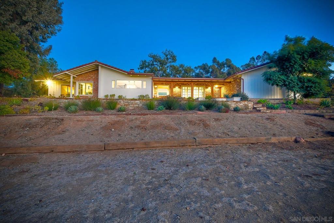
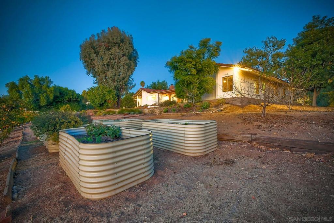
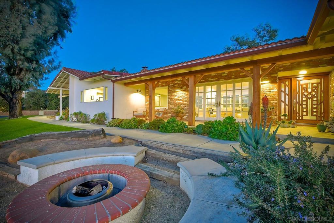
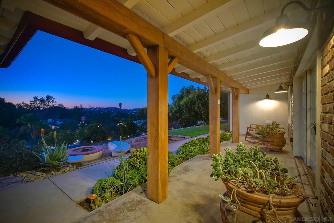
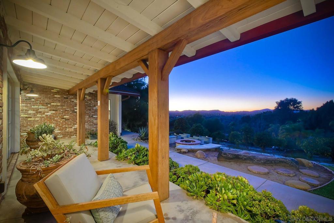
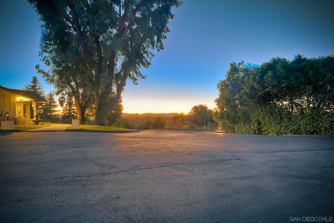
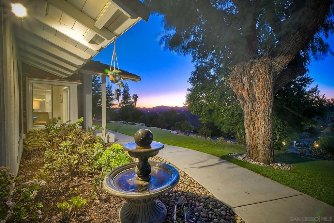
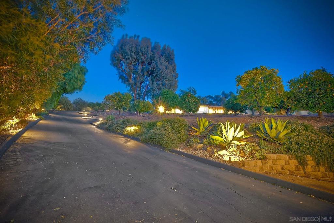
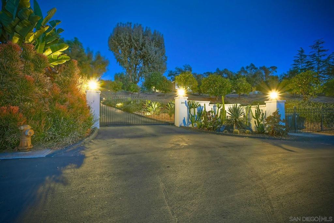
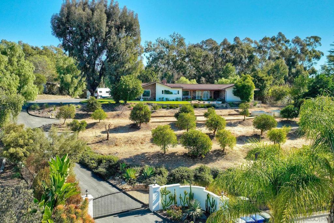
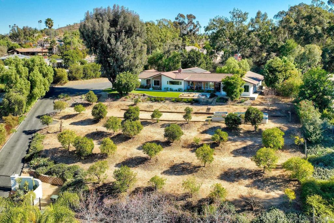
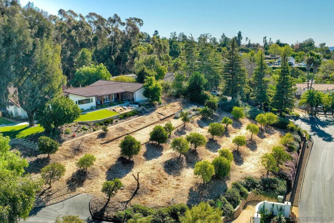
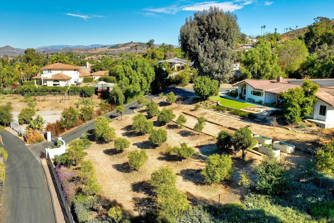
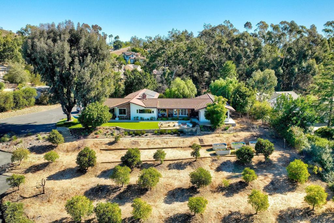
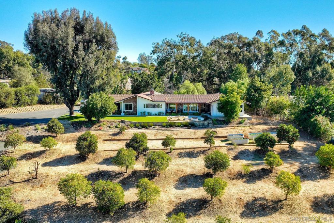
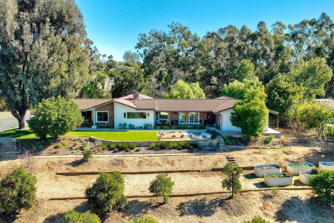
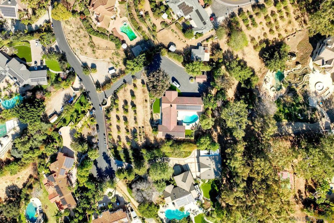
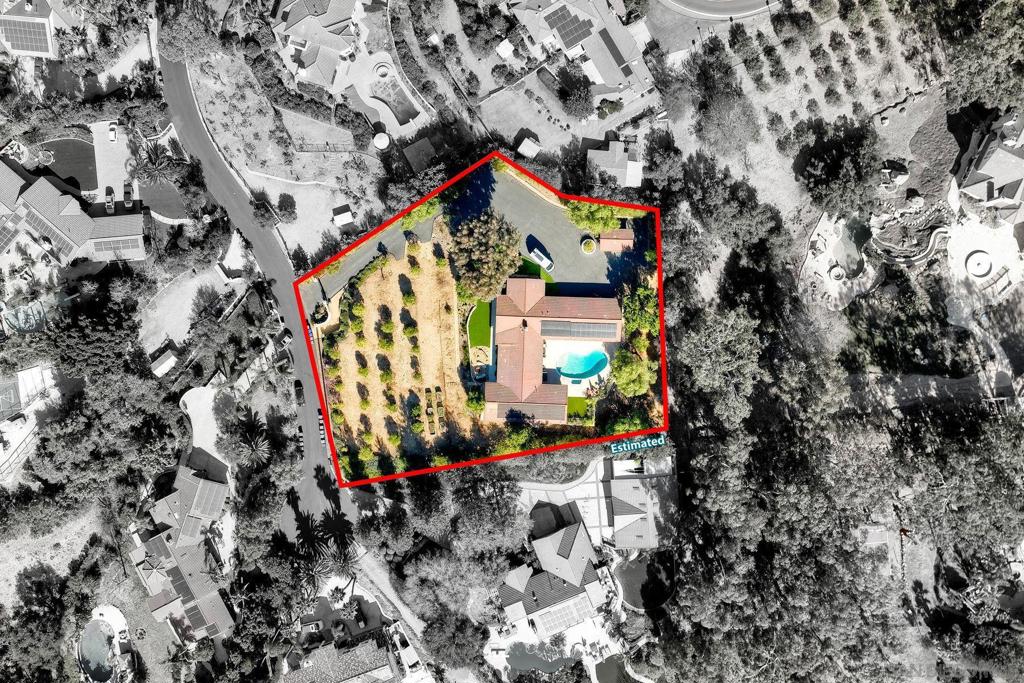
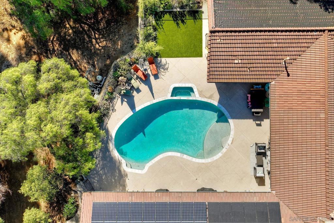
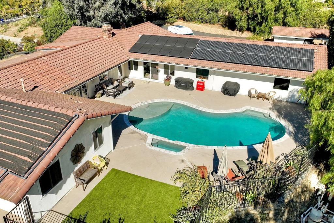
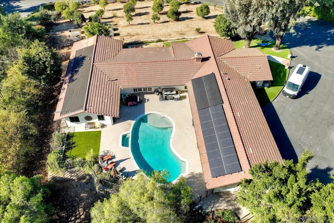
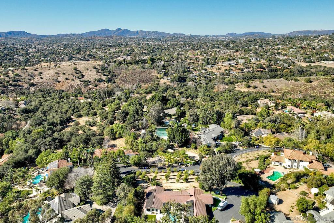
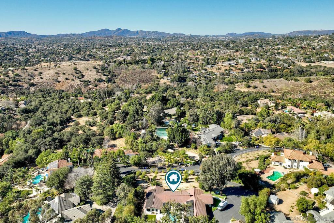
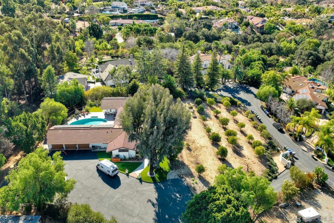
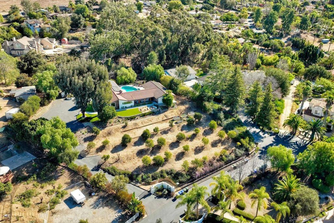
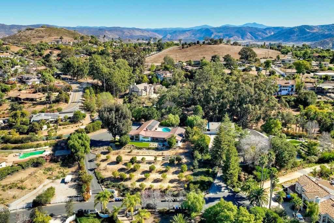
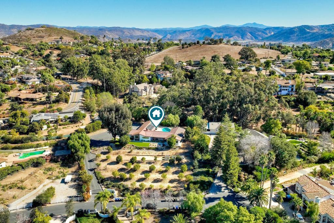
Property Description
Custom single-level home with stunning sunset views in South Escondido at the end of a private cul-de-sac. This meticulously updated 4-bedroom, 3-bathroom home sits on 1.13 gated and completely fenced acres, offering 180-degree sunset views and was fully renovated in 2020. Designed for seamless indoor-outdoor living, the entry opens to a light-filled great room and combination dining room that connects the private, resort style pool area and front porch overlooking the beautifully landscaped front yard featuring an outdoor fire pit and seating with west views and zero maintenance turf. The spacious kitchen is a chef’s dream, featuring restaurant-grade appliances, including a 6-burner gas range with grill, dual ovens, and a side-by-side refrigerator/freezer, and flows into both the great room and cozy family room, anchored by a gas brick fireplace with a raised hearth and rustic mantle. The thoughtful floor plan offers privacy with a guest room, full bath, playroom/office, and laundry on one end, and the remaining bedrooms on the other, including a serene primary suite with its own sunset views. Additional highlights include built-in speakers throughout, a spacious laundry room with abundant storage and a utility sink, a three-car garage with smart-enabled doors and Spartaflex coated flooring, EV charging outlet, a smart front gate, fresh interior paint, smart dual-zone HVAC, two tankless water heaters, and 30 owned solar panels. A detached office space with wired internet, heating, and cooling is ideal for remote work. All room measurements are estimated, buyer to confirm. The lush property is shaded by mature trees and features a variety of fruit trees, including Valencia and navel oranges, Meyer lemons, lime, macadamia nut and a dozen additional fruit trees. The outdoor amenities include a spacious pool deck with integral color concrete, saltwater Pebble Tec pool with an expanded Baja shelf with new plumbing including new pool solar system and spa heater, high-efficiency smart irrigation systems, raised garden beds, and exterior site lighting. The expansive motor court provides ample access for recreational vehicles. Explore the possibility of adding an additional ADU for extra income or multigenerational living. This move-in-ready home combines comfort, style, and sustainability—don’t miss this South Escondido gem, your private oasis awaits!
Interior Features
| Laundry Information |
| Location(s) |
Electric Dryer Hookup, Inside, Laundry Room, Propane Dryer Hookup |
| Bedroom Information |
| Features |
All Bedrooms Down, Bedroom on Main Level |
| Bedrooms |
4 |
| Bathroom Information |
| Bathrooms |
3 |
| Flooring Information |
| Material |
Carpet, Tile |
| Interior Information |
| Features |
Separate/Formal Dining Room, All Bedrooms Down, Bedroom on Main Level, Main Level Primary |
| Cooling Type |
Central Air, High Efficiency, Whole House Fan |
Listing Information
| Address |
2476 Briarwood Ct. |
| City |
Escondido |
| State |
CA |
| Zip |
92025 |
| County |
San Diego |
| Listing Agent |
Jonathon Shea DRE #01844475 |
| Courtesy Of |
Compass California III, Inc. dba Compass |
| List Price |
$1,795,000 |
| Status |
Active |
| Type |
Residential |
| Subtype |
Single Family Residence |
| Structure Size |
3,288 |
| Lot Size |
49,222 |
| Year Built |
1972 |
Listing information courtesy of: Jonathon Shea, Compass California III, Inc. dba Compass. *Based on information from the Association of REALTORS/Multiple Listing as of Jan 20th, 2025 at 5:25 PM and/or other sources. Display of MLS data is deemed reliable but is not guaranteed accurate by the MLS. All data, including all measurements and calculations of area, is obtained from various sources and has not been, and will not be, verified by broker or MLS. All information should be independently reviewed and verified for accuracy. Properties may or may not be listed by the office/agent presenting the information.









































































