270 Cameo Dr, Danville, CA 94526
-
Listed Price :
$4,195,000
-
Beds :
4
-
Baths :
5
-
Property Size :
3,955 sqft
-
Year Built :
2022
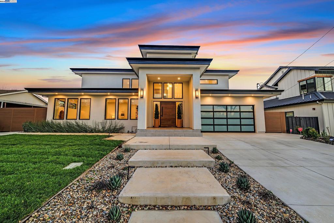
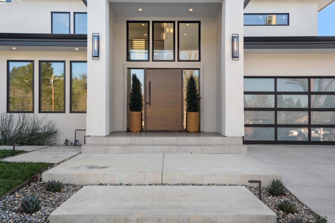
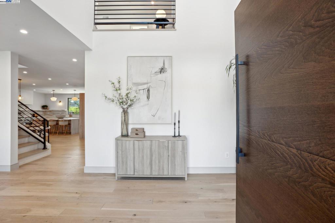
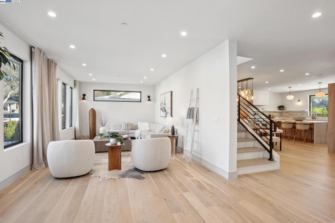
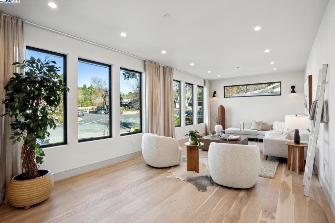
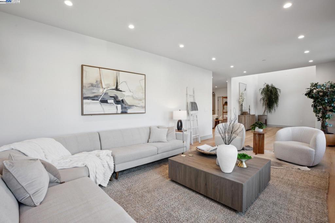
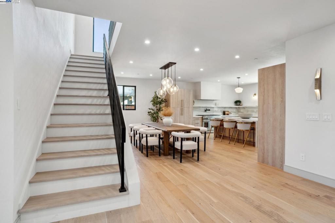
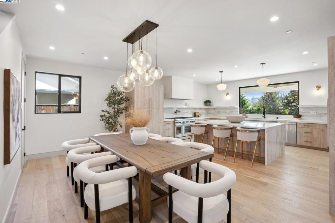
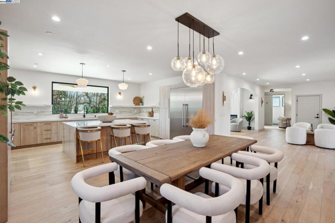
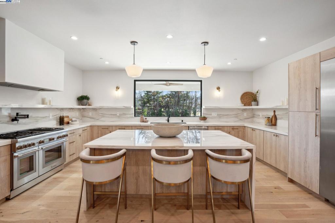
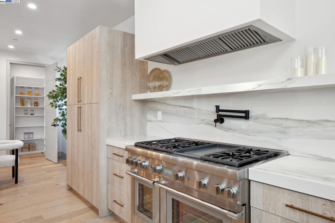
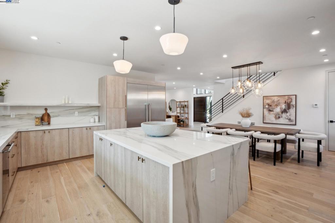
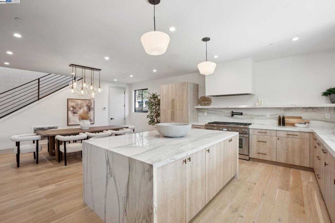
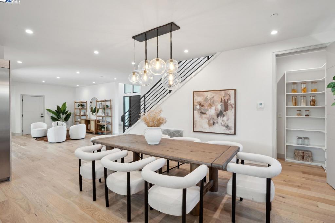
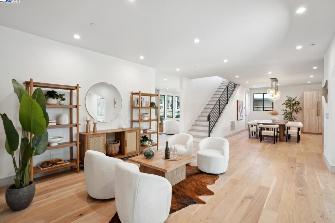
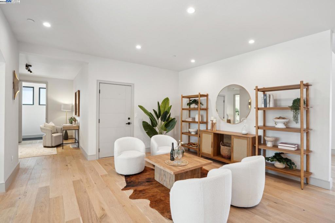
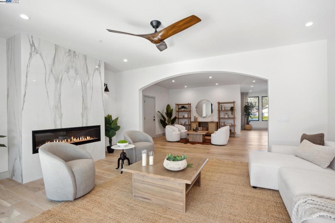
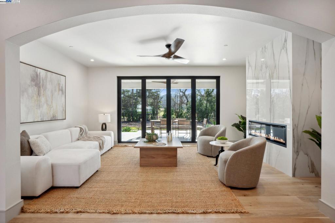
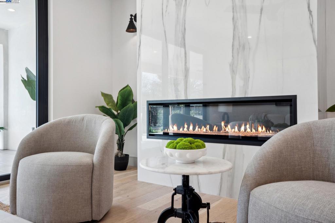
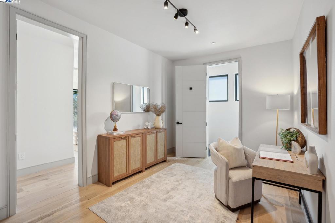
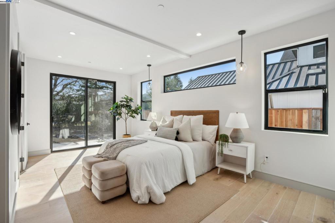
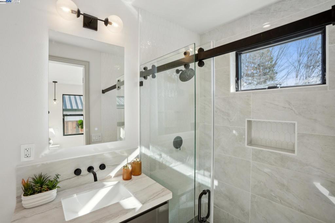
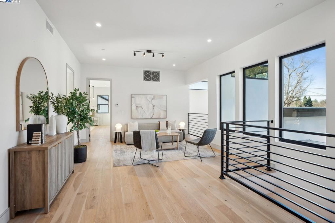
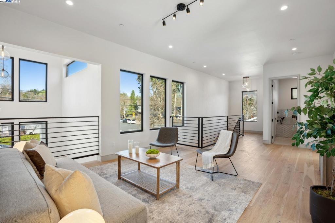
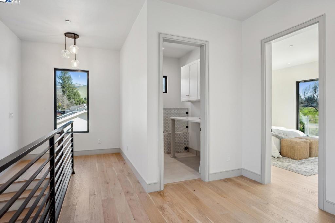
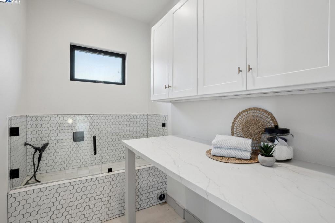
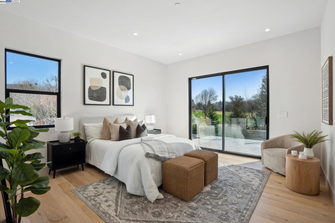
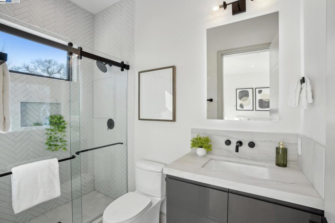
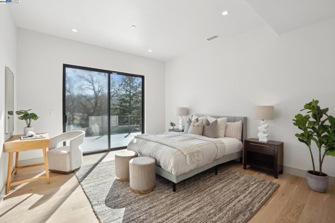
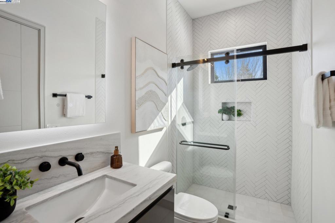
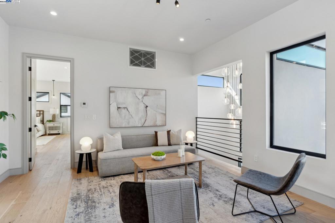
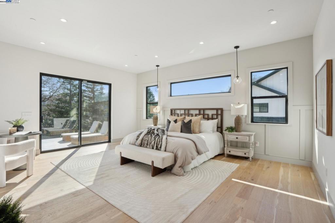
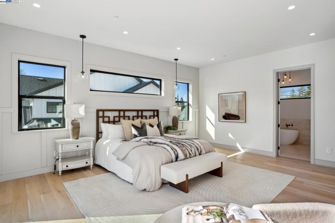
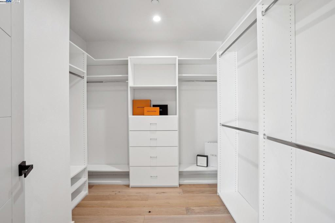
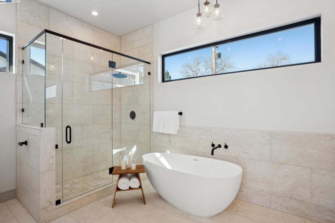
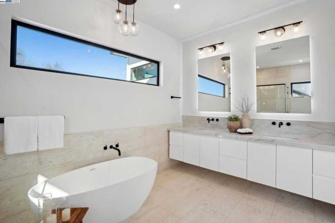
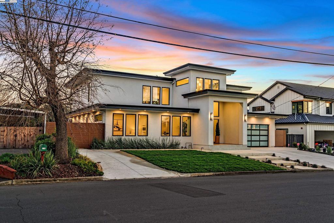
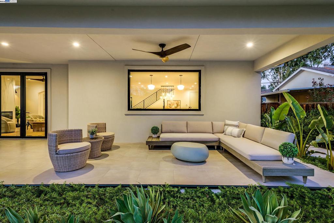
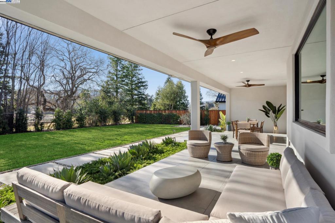
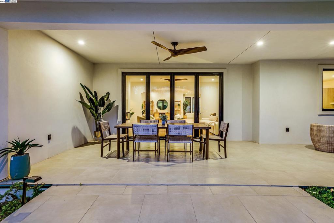
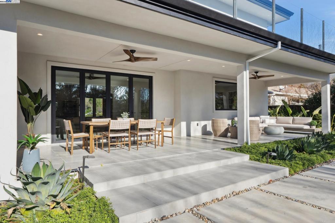
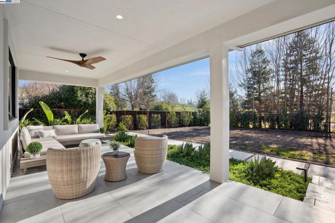
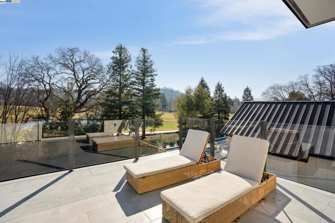
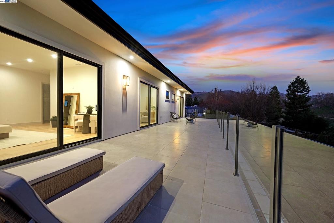
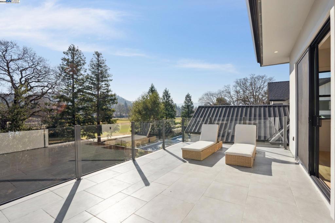
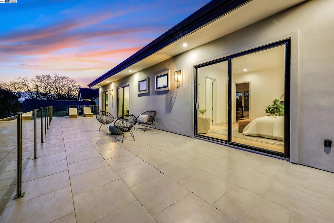
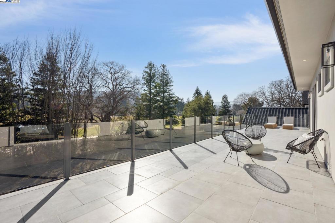
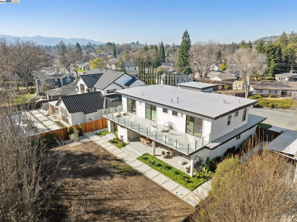
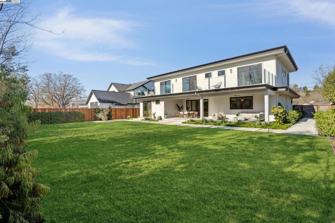
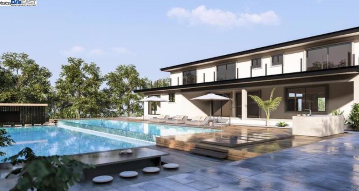
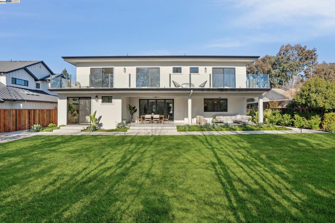
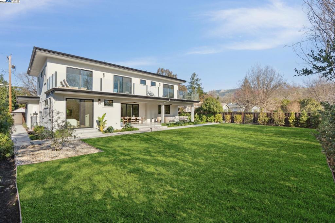
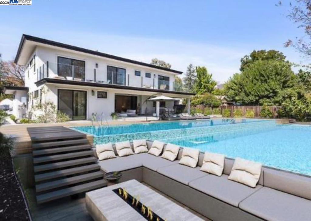
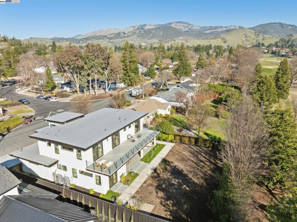
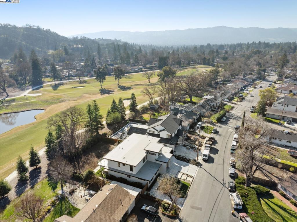
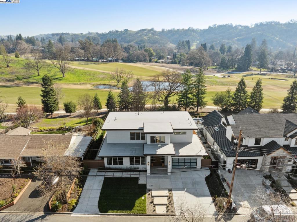
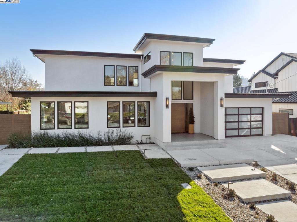
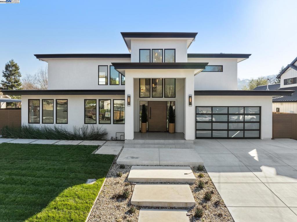
Property Description
Built in 2024, this stunning new construction luxury home combines contemporary design with impeccable craftsmanship. With beautiful views of the Diablo Country Club, this light-filled, open-concept home seamlessly blends indoor and outdoor living.A custom pivot entry door opens to a spacious layout featuring a living room with expansive windows, a conversation room flowing into the main family room with a sleek fireplace, and accordion sliding doors leading to a covered outdoor lounge surrounded by lush greenery. The chef-inspired kitchen boasts a large island, top-of-the-line appliances, and elegant finishes, while the main level also includes a private den, powder room, and en-suite bedroom. Upstairs, a spacious loft connects to the primary en-suite and two additional en-suite bedrooms, all with access to a deck overlooking the country club. A thoughtfully designed laundry room with a pet bath completes the upper level.Modern features, including a sleek glass garage door and high-end finishes throughout, set this home apart. Experience luxurious living in this one-of-a-kind property.
Interior Features
| Kitchen Information |
| Features |
Butler's Pantry, Kitchen Island, Stone Counters |
| Bedroom Information |
| Bedrooms |
4 |
| Bathroom Information |
| Features |
Closet, Tile Counters |
| Bathrooms |
5 |
| Flooring Information |
| Material |
Wood |
| Interior Information |
| Cooling Type |
Central Air |
Listing Information
| Address |
270 Cameo Dr |
| City |
Danville |
| State |
CA |
| Zip |
94526 |
| County |
Contra Costa |
| Listing Agent |
Jon Ahern DRE #01169357 |
| Co-Listing Agent |
Steve Kehrig DRE #01410377 |
| Courtesy Of |
Coldwell Banker Realty |
| List Price |
$4,195,000 |
| Status |
Active |
| Type |
Residential |
| Subtype |
Single Family Residence |
| Structure Size |
3,955 |
| Lot Size |
10,000 |
| Year Built |
2022 |
Listing information courtesy of: Jon Ahern, Steve Kehrig, Coldwell Banker Realty. *Based on information from the Association of REALTORS/Multiple Listing as of Jan 17th, 2025 at 1:15 AM and/or other sources. Display of MLS data is deemed reliable but is not guaranteed accurate by the MLS. All data, including all measurements and calculations of area, is obtained from various sources and has not been, and will not be, verified by broker or MLS. All information should be independently reviewed and verified for accuracy. Properties may or may not be listed by the office/agent presenting the information.


























































