217 Scotia Ct, Fremont, CA 94539
-
Listed Price :
$2,899,000
-
Beds :
4
-
Baths :
3
-
Property Size :
2,703 sqft
-
Year Built :
1989
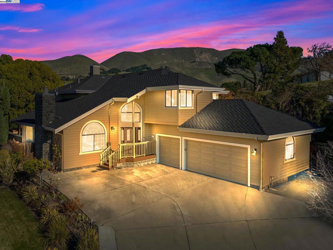
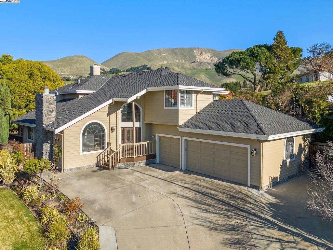
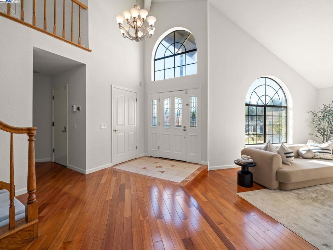
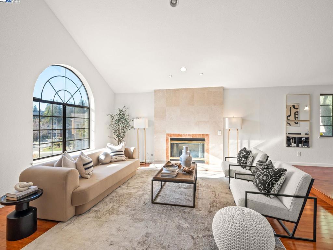
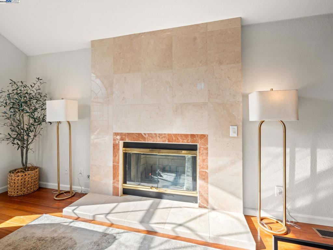
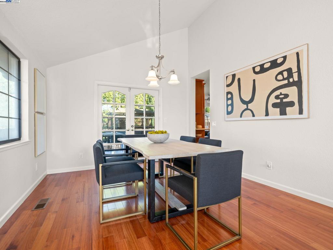
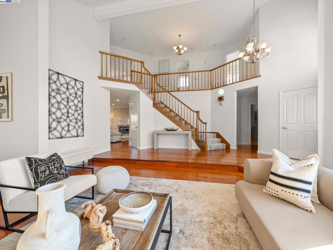
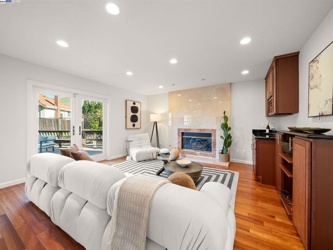
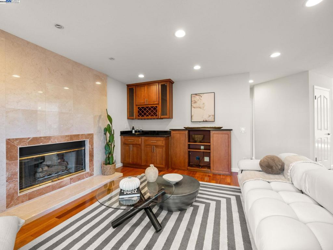
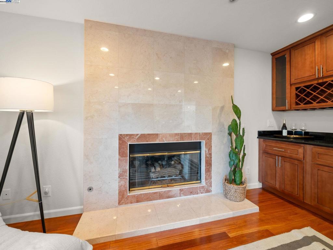
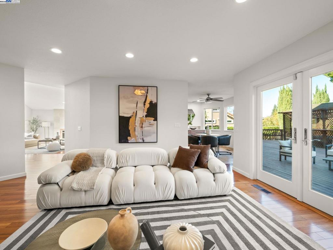
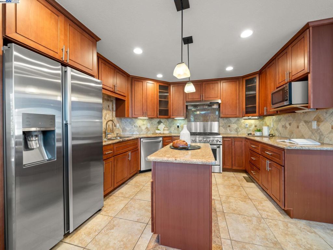
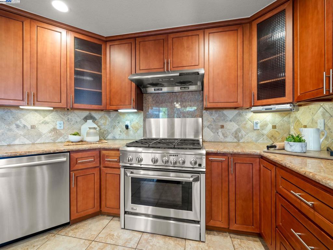
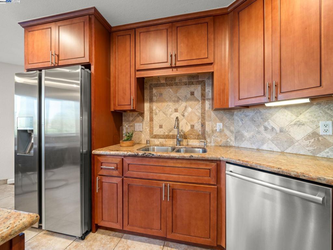
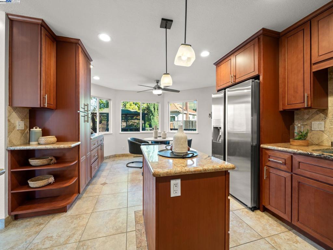
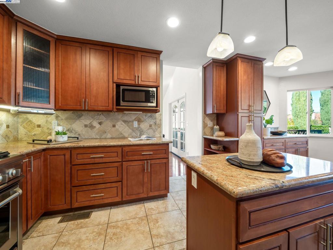
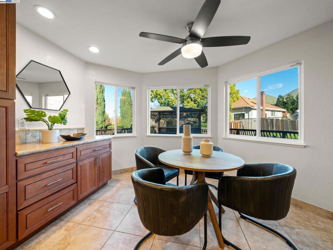
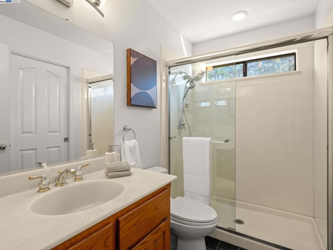
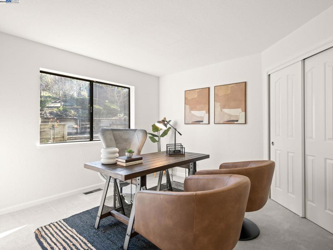
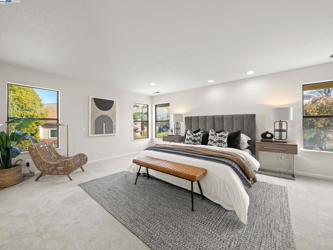
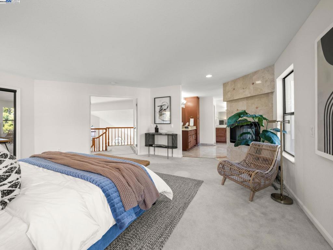
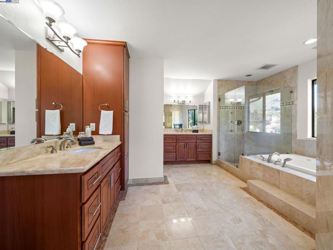
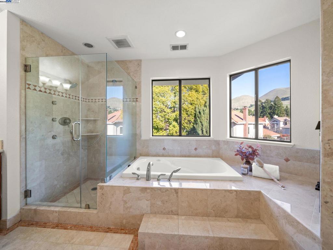
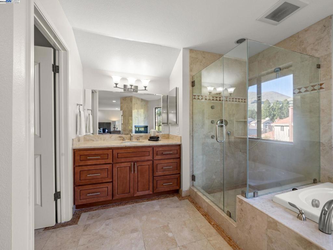
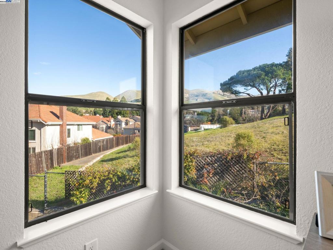
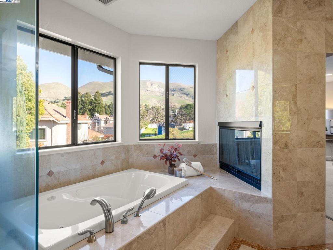
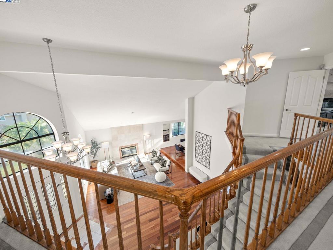
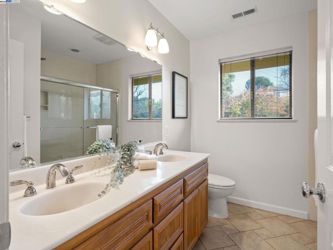
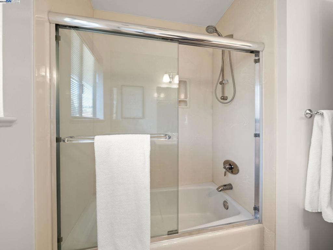
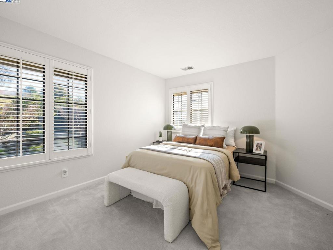
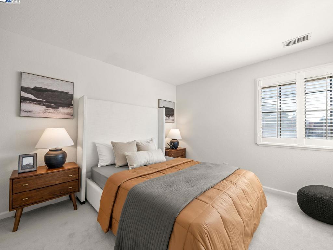
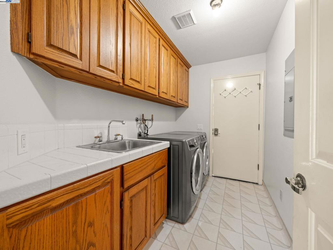
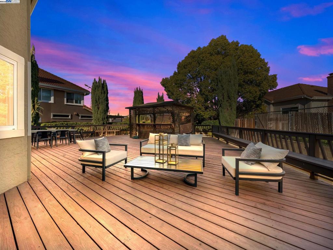
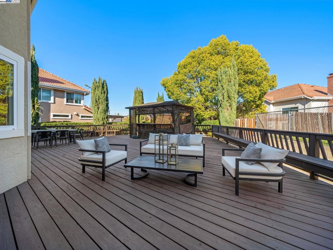
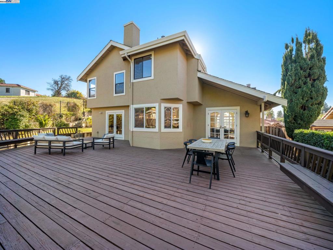
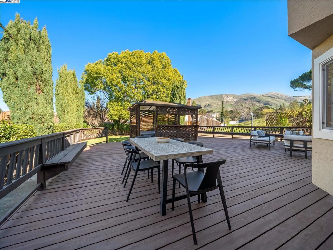
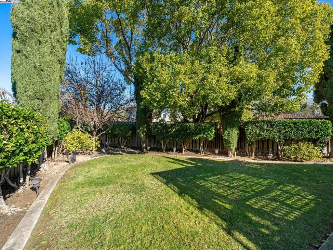
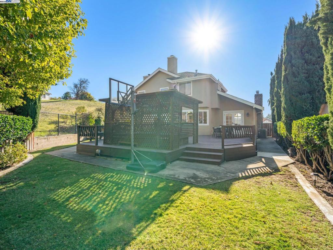
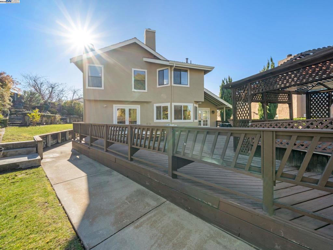
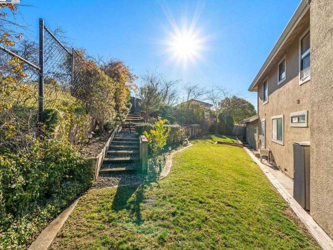
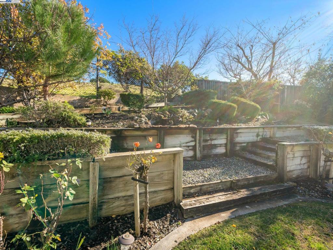
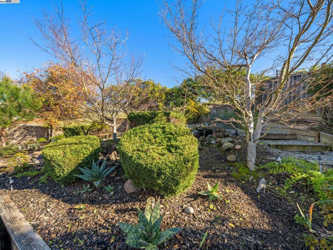
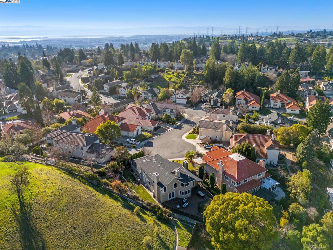
Property Description
Welcome to this custom home in a cul-de-sac in the heart of Mission with amazing views of the hills. Formal entry with high ceilings, a formal living room with vaulted ceilings, a gas fireplace with granite backsplash, formal dining area. Family room offers a built-in bar with a wine cabinet, gas fireplace, and a sliding door leading to the outside. The kitchen has granite counters with tile backsplash, an island with pendant lights, stainless steel appliances, a gas stove with six burners, a breakfast nook. A full bathroom, a bedroom on the ground floor, a laundry room with a washer, dryer, and sink. Upstairs, master bedroom with views of the hills, two closets, one is a walk-in closet, a two-sided fireplace gas. Master bathroom dual sinks, tile countertop, standing shower with glass enclosure, and a tub to relax in. Down the hall, two spacious bedrooms. A backyard to entertain, with a large deck, and a gazebo & hot tub. Landscape side yard, steps lead to an area to sit at the top with a small fountain of running water. Custom 3-car garage with lots of storage. Mission San Jose Elementary, Hopkins Junior High, MJSH (check w/FUSD). The home is close to 680, 880, Pacific Commons.
Interior Features
| Kitchen Information |
| Features |
Kitchen Island, Stone Counters |
| Bedroom Information |
| Bedrooms |
4 |
| Bathroom Information |
| Features |
Bathtub, Closet, Dual Sinks, Upgraded |
| Bathrooms |
3 |
| Flooring Information |
| Material |
Carpet, Tile, Wood |
| Interior Information |
| Features |
Breakfast Area, Eat-in Kitchen |
| Cooling Type |
Central Air |
Listing Information
| Address |
217 Scotia Ct |
| City |
Fremont |
| State |
CA |
| Zip |
94539 |
| County |
Alameda |
| Listing Agent |
Surinder Gill DRE #01317808 |
| Courtesy Of |
Compass |
| List Price |
$2,899,000 |
| Status |
Active |
| Type |
Residential |
| Subtype |
Single Family Residence |
| Structure Size |
2,703 |
| Lot Size |
9,555 |
| Year Built |
1989 |
Listing information courtesy of: Surinder Gill, Compass. *Based on information from the Association of REALTORS/Multiple Listing as of Jan 17th, 2025 at 4:42 PM and/or other sources. Display of MLS data is deemed reliable but is not guaranteed accurate by the MLS. All data, including all measurements and calculations of area, is obtained from various sources and has not been, and will not be, verified by broker or MLS. All information should be independently reviewed and verified for accuracy. Properties may or may not be listed by the office/agent presenting the information.











































